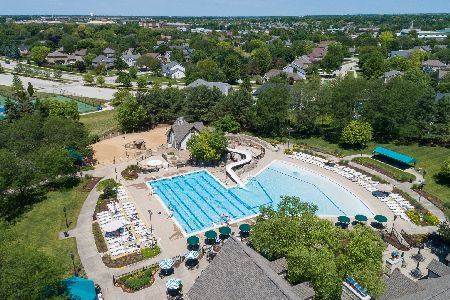1203 Thackery Court, Naperville, Illinois 60564
$553,000
|
Sold
|
|
| Status: | Closed |
| Sqft: | 3,505 |
| Cost/Sqft: | $150 |
| Beds: | 5 |
| Baths: | 3 |
| Year Built: | 1994 |
| Property Taxes: | $11,205 |
| Days On Market: | 1725 |
| Lot Size: | 0,30 |
Description
Surrounded by Mother Nature's Flowering Trees and Plants, is this most Attractive 3505 Sq. Ft 2 Story, Former Model Home with a Full Brick Front and a 3 Car Garage. One of the Larger Homes in Asbury and Located in the Prestigious 204 School District and is Serviced by Neuqua Valley HS! Grand 2 Story Entry, 9' First Floors, Hardwood Floors in Foyer, Kitchen and Dinette Rooms! 1st Floor Bedroom/Office with Closet and Full Bath Adjacent to the Bedroom. Awesome Related /or Visiting Family Member Arrangement. Much Sought Open Kitchen/ Family Room Flow! Spacious Kitchen with Can Lights, Granite Countertops and Backsplash, Commercial Stainless-Steel Exhaust Hooded, Direct Vented to the Exterior! Large Island and All Newer in 2017 Stainless Steel Appliances. The Hutch in the Kitchen will Remain. Vaulted Ceiling w/Skylights in Family Room and Brick Front Fireplace. Living Room and Dining Room are Side by Side, Separated by the Foyer. Need a 2nd Office on the 1st Floor? The Living Room Can be Easily Converted into a 2nd Working Office for the New Working Environment! The 2nd Floor Offers 4 Spacious Bedrooms, all with Ceiling Fans and exceptional Closet Space. Owners Suite has a Tiered Ceiling and a Private Sitting Room! The Luxury Bath offers a Whirlpool Tub and a Separate Shower. Newer Twin Vanities and sinks with Granite Countertops. Improvements and Enhancements Include: In 2020 Full Exterior Staining and New Bushes in Yard; 2019 New Roof, Gutters, Downspouts and Exterior Lights; 2018 New Hot Water Heater and an Underground Sprinkler Installed; 2016 + 2017 All New Stainless-Steel Appliances which include Microwave, Double Door Refrigerator and Oven Range., new Fencing and Window Well Covers. The 9' Basement is Unfinished with 1700+ of open Space Ready for the "Inner" Carpenter in the Next Owner. Dual Furnace and AC! 2 Nest Thermostats, and Vivint Security System Installed and Ready to Activate. Get Ready for Summer and Enjoy the Ashbury Pool and Clubhouse! Add your Personal Touches and Call this your New Home!
Property Specifics
| Single Family | |
| — | |
| Georgian | |
| 1994 | |
| Full | |
| — | |
| No | |
| 0.3 |
| Will | |
| Ashbury | |
| 600 / Annual | |
| Insurance,Clubhouse,Pool | |
| Lake Michigan | |
| Public Sewer, Sewer-Storm | |
| 11071685 | |
| 0701112010310000 |
Nearby Schools
| NAME: | DISTRICT: | DISTANCE: | |
|---|---|---|---|
|
Grade School
Patterson Elementary School |
204 | — | |
|
Middle School
Crone Middle School |
204 | Not in DB | |
|
High School
Neuqua Valley High School |
204 | Not in DB | |
Property History
| DATE: | EVENT: | PRICE: | SOURCE: |
|---|---|---|---|
| 26 Sep, 2016 | Sold | $413,750 | MRED MLS |
| 25 Aug, 2016 | Under contract | $434,900 | MRED MLS |
| — | Last price change | $439,900 | MRED MLS |
| 31 Mar, 2016 | Listed for sale | $499,900 | MRED MLS |
| 25 Jun, 2021 | Sold | $553,000 | MRED MLS |
| 4 May, 2021 | Under contract | $525,000 | MRED MLS |
| 30 Apr, 2021 | Listed for sale | $525,000 | MRED MLS |
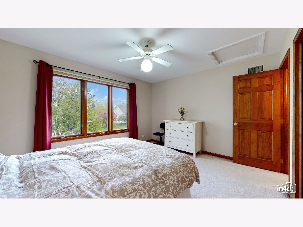
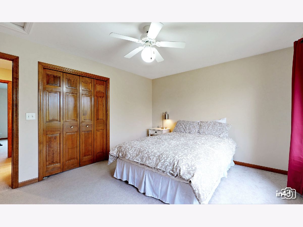
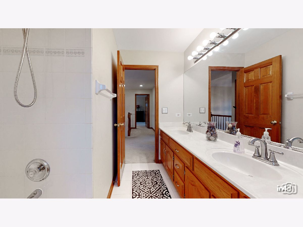
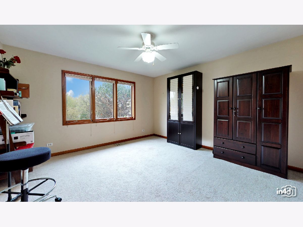
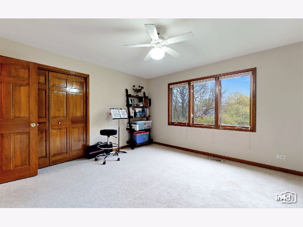
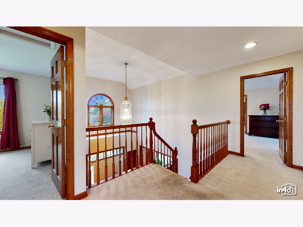
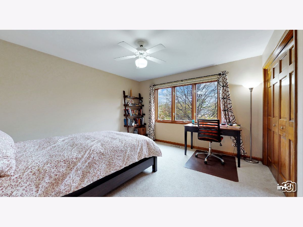
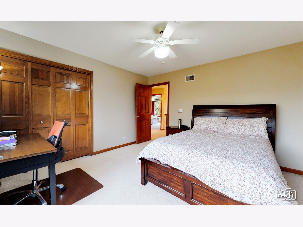
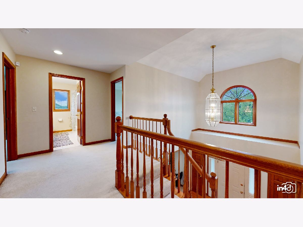
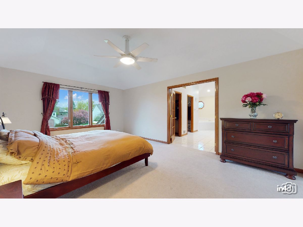
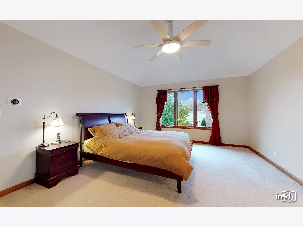
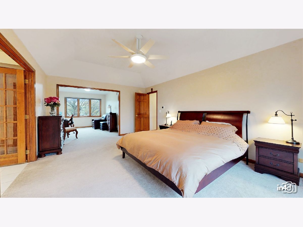
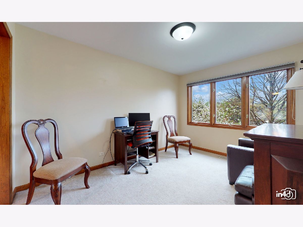
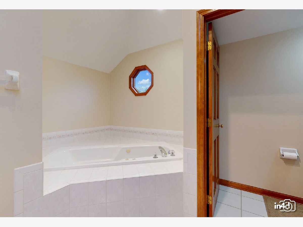
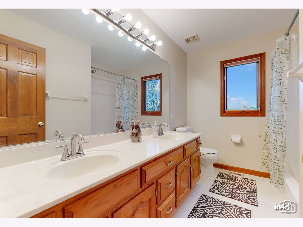
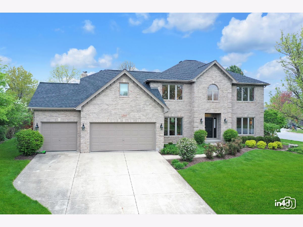
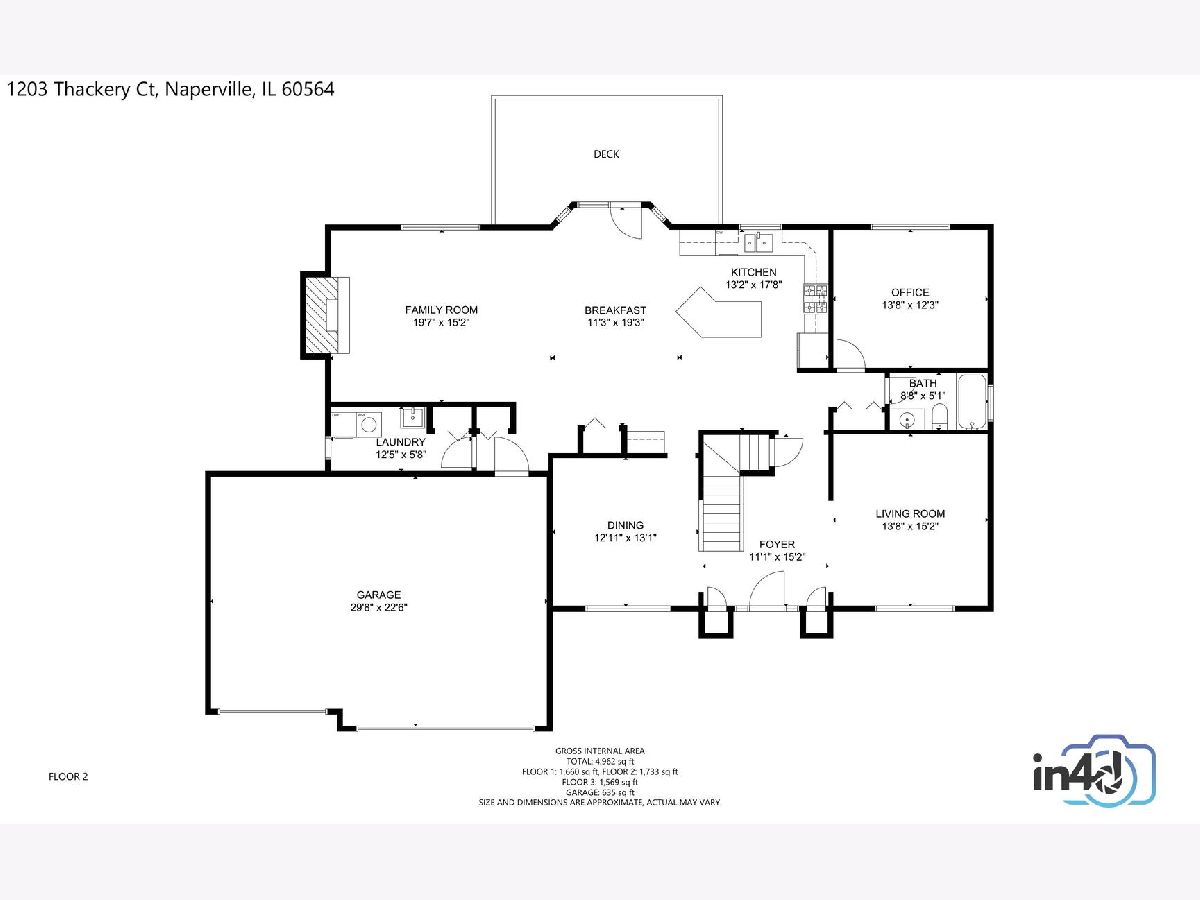
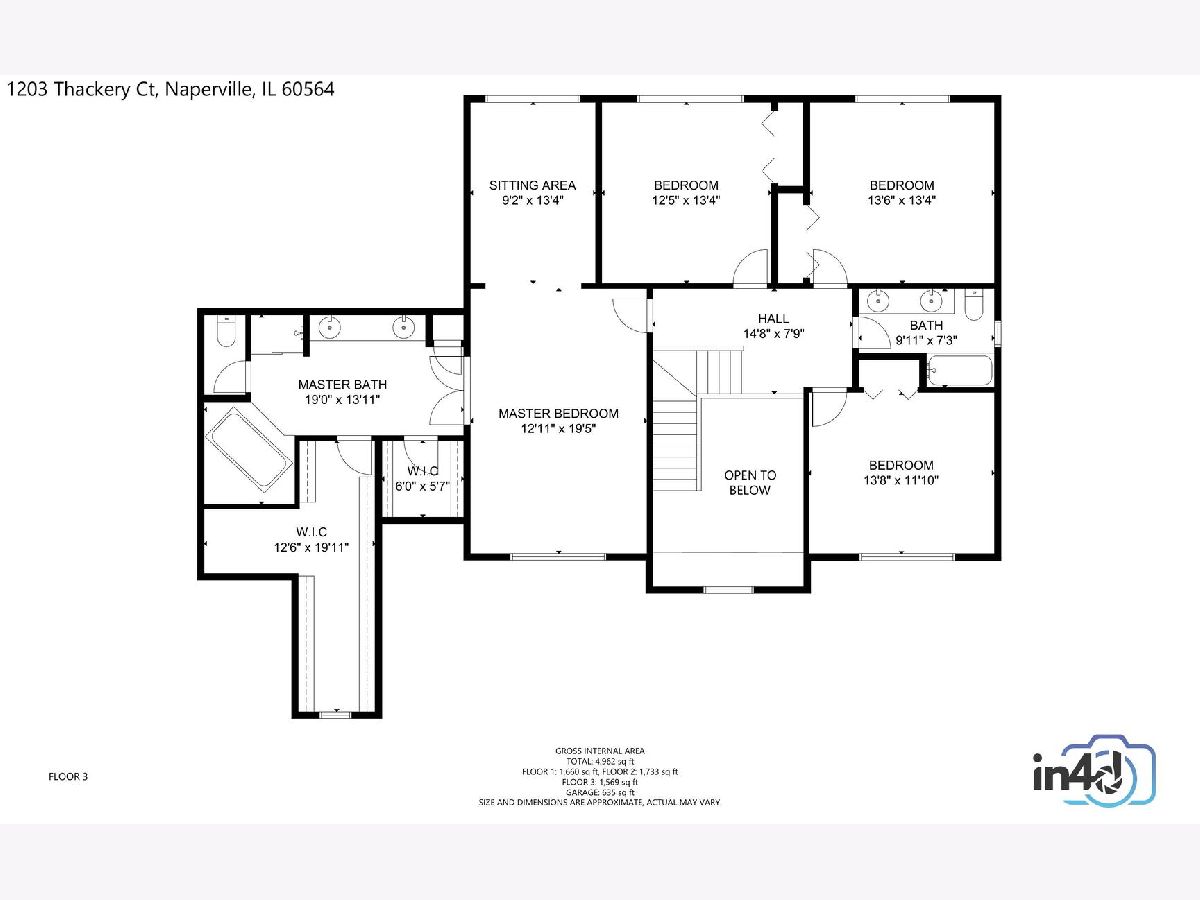
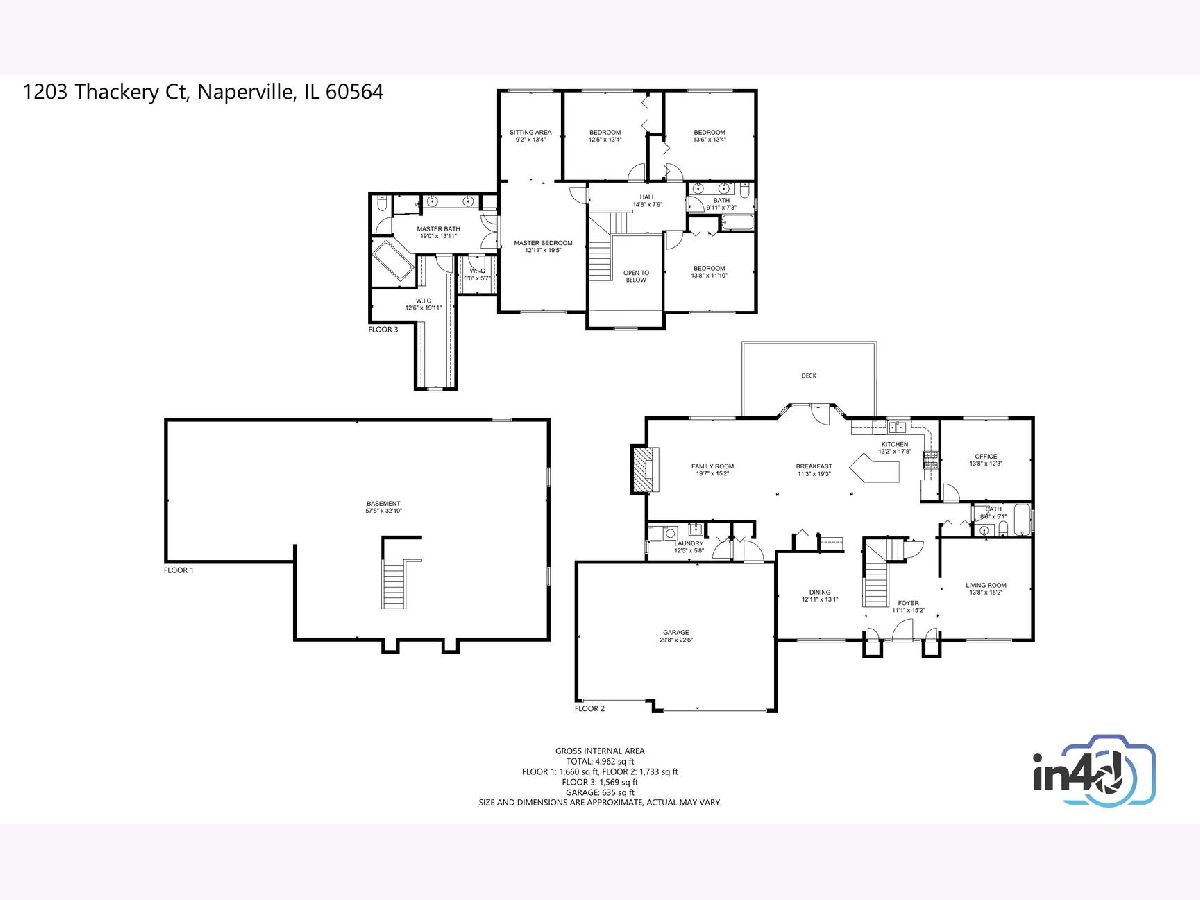
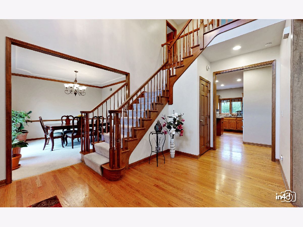
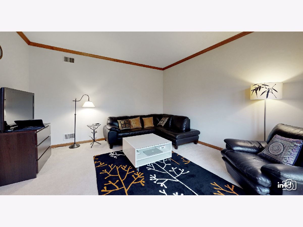
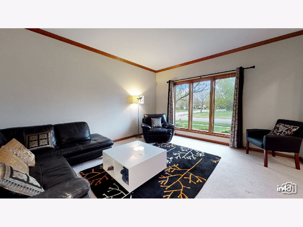
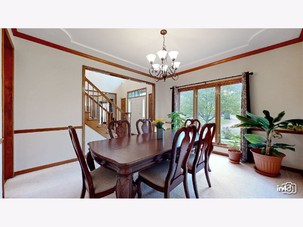
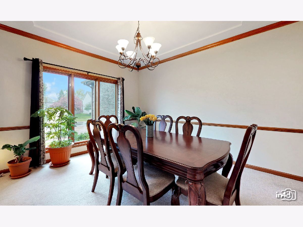
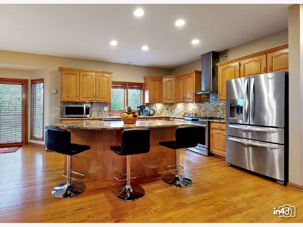
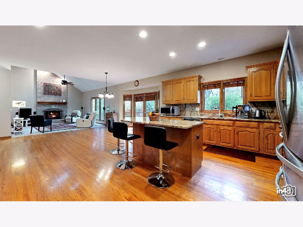
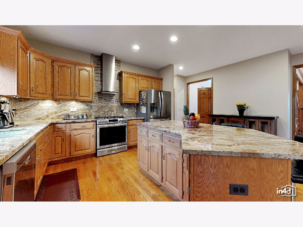
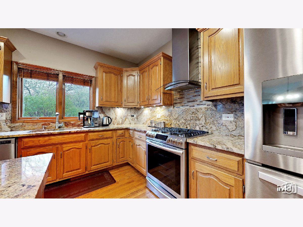
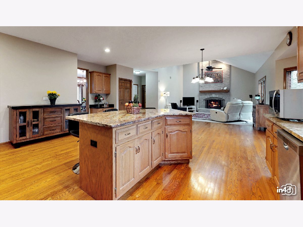
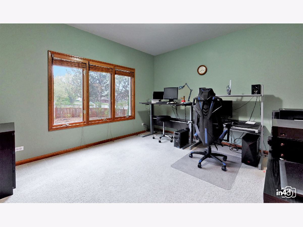
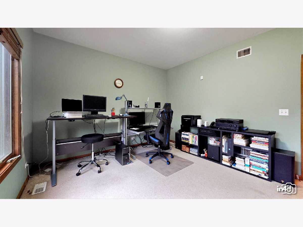
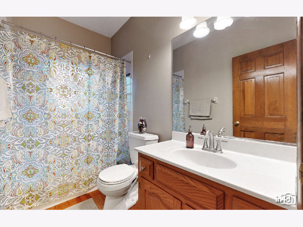
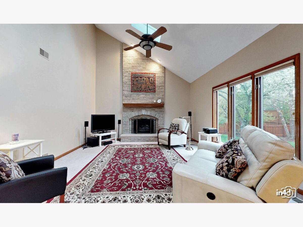
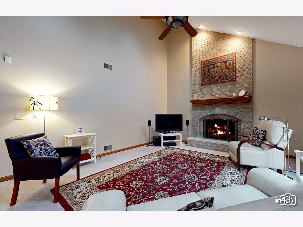
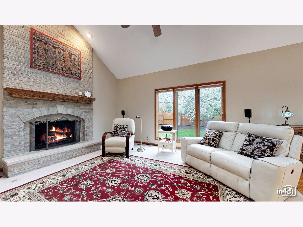
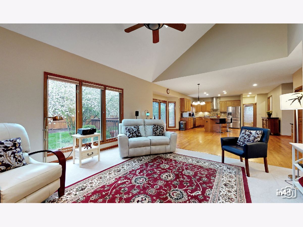
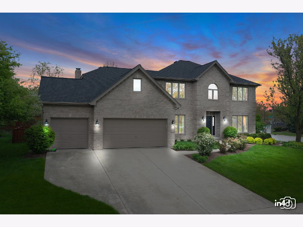
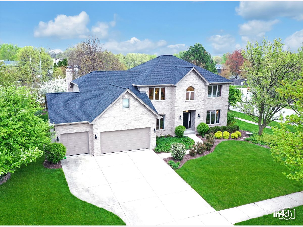
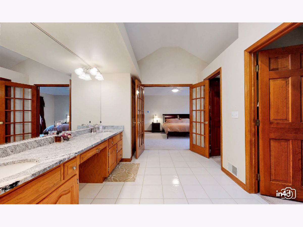
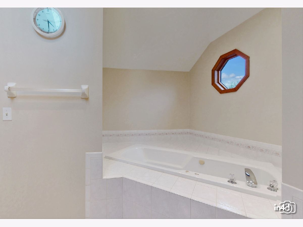
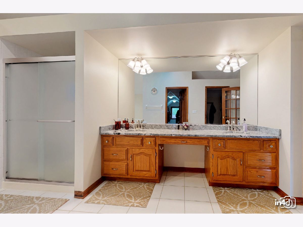
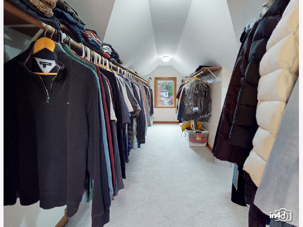
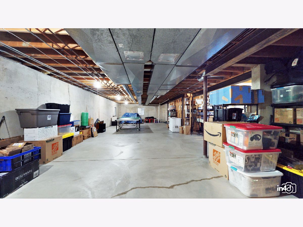
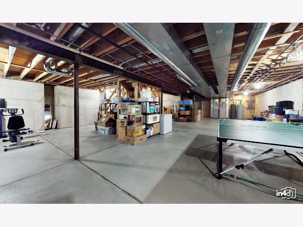
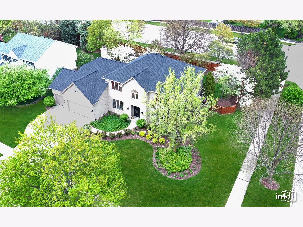
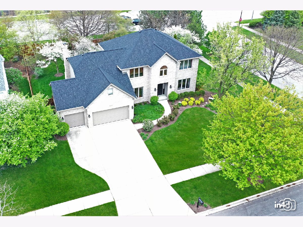
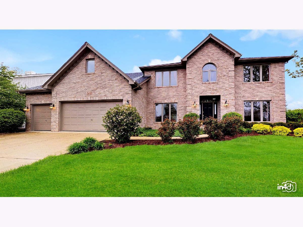
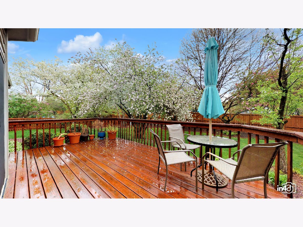
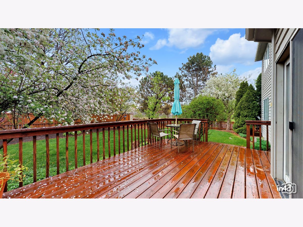
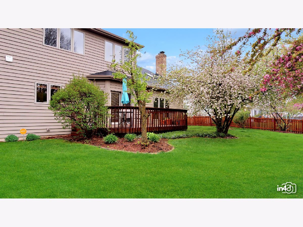
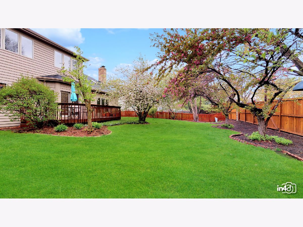
Room Specifics
Total Bedrooms: 5
Bedrooms Above Ground: 5
Bedrooms Below Ground: 0
Dimensions: —
Floor Type: Carpet
Dimensions: —
Floor Type: Carpet
Dimensions: —
Floor Type: Carpet
Dimensions: —
Floor Type: —
Full Bathrooms: 3
Bathroom Amenities: Whirlpool,Separate Shower,Double Sink
Bathroom in Basement: 0
Rooms: Breakfast Room,Bedroom 5,Sitting Room
Basement Description: Unfinished
Other Specifics
| 3 | |
| Concrete Perimeter | |
| Concrete | |
| Deck, Storms/Screens | |
| Corner Lot,Cul-De-Sac,Landscaped | |
| 110 X 125 | |
| Unfinished | |
| Full | |
| Vaulted/Cathedral Ceilings, Skylight(s), Hardwood Floors, In-Law Arrangement, First Floor Laundry, First Floor Full Bath | |
| Range, Microwave, Dishwasher, Refrigerator, Bar Fridge, Washer, Dryer, Stainless Steel Appliance(s), Range Hood | |
| Not in DB | |
| Clubhouse, Pool, Curbs, Sidewalks, Street Lights, Street Paved | |
| — | |
| — | |
| Wood Burning, Gas Log, Gas Starter |
Tax History
| Year | Property Taxes |
|---|---|
| 2016 | $12,073 |
| 2021 | $11,205 |
Contact Agent
Nearby Similar Homes
Nearby Sold Comparables
Contact Agent
Listing Provided By
Baird & Warner







