12031 Heather Glen Lane, Manhattan, Illinois 60442
$465,333
|
Sold
|
|
| Status: | Closed |
| Sqft: | 2,758 |
| Cost/Sqft: | $167 |
| Beds: | 4 |
| Baths: | 4 |
| Year Built: | 1996 |
| Property Taxes: | $10,586 |
| Days On Market: | 1693 |
| Lot Size: | 1,48 |
Description
Looking for land!? Space!? Amenities!? This home has it ALL! Nearly 1.5 Acre lot located in Unincorporated Will County-NO HOA dues! Coming Soon!-new swimming pool will be installed May 2021! Interior features include 4 bedrooms (plus unfinished bonus room), 2 full baths, and two 1/2 baths! Formal living room w/gas log fireplace, vaulted ceilings, trim detail, hardwood floors that opens to the formal dining room. First floor office & laundry room. Kitchen w/custom cabinets, granite, tile backsplash, eat-in table space w/hardwood floors which opens to great room and gorgeous views of the large professionally landscaped backyard. The 2nd level includes large master suite w/custom closet organizer,newly updated master bath w/6' marble whirlpool tub, custom marble shower and dual marble vanity w/ceramic tile floors. There are 3 additional spacious guest rooms including guest bath w/updated custom tile floor, shower and dual vanity bathroom. One of the bedrooms has an extra unfinished bonus room that can easily serve as tandem bedroom/bonus room, addt'l office space or large walk-in closet. Another 1000 sqft in finished basement w/vinyl plank flooring, built-in bar w/accent lighting, storage, exercise/craft room, 1/2 bath, AND theater room w/tiered floor(projector an screen stay w/home) Entertain outdoors w/the larger lot, stamped concrete front porch, 2 large decks, new "coming soon" 18' X 34' above ground swimming pool (2021-complete new pool set with pool install including new pump, filter, liner, fence, solar cover), hot tub (2018), fire-pit, play-set, & invisible pet fence. Plenty of storage w 2 car attached garage & 2 car detached "heated" garage w/storage shelves. Tons of room to park and maneuver all your toys w/extended asphalt driveway to both garages. Most recent updates include roof, nearly all windows, most kitchen appliances, bathrooms, basement, lighting, plumbing fixtures, interior paint, wi-fi enabled garage door operators, water softener and water heaters. Home is well-maintained w/many routine service records available. Located in the Lincoln-Way HS District 210. Set-up your private showing today!!
Property Specifics
| Single Family | |
| — | |
| — | |
| 1996 | |
| Full | |
| 2 STORY | |
| No | |
| 1.48 |
| Will | |
| — | |
| 0 / Not Applicable | |
| None | |
| Private Well | |
| Septic-Mechanical | |
| 11038516 | |
| 1412122030060000 |
Nearby Schools
| NAME: | DISTRICT: | DISTANCE: | |
|---|---|---|---|
|
Grade School
Anna Mcdonald Elementary School |
114 | — | |
|
Middle School
Manhattan Junior High School |
114 | Not in DB | |
|
High School
Lincoln-way West High School |
210 | Not in DB | |
Property History
| DATE: | EVENT: | PRICE: | SOURCE: |
|---|---|---|---|
| 28 May, 2021 | Sold | $465,333 | MRED MLS |
| 9 Apr, 2021 | Under contract | $459,900 | MRED MLS |
| 31 Mar, 2021 | Listed for sale | $459,900 | MRED MLS |
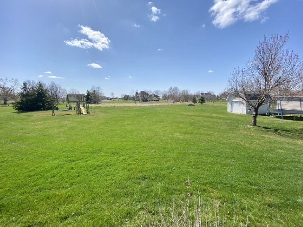
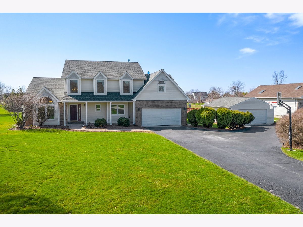
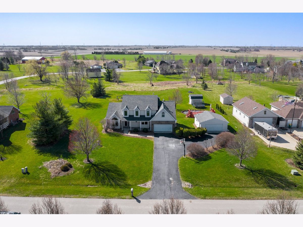
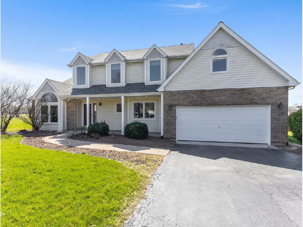
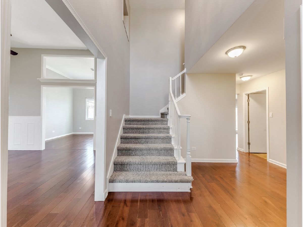
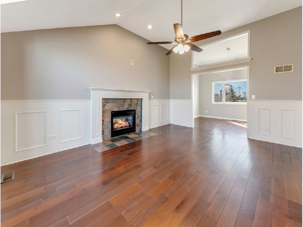
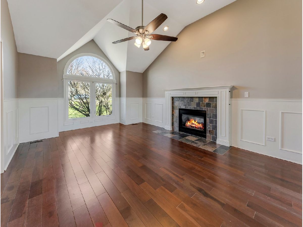
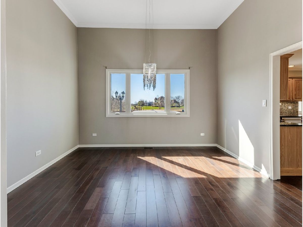
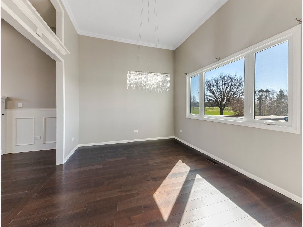
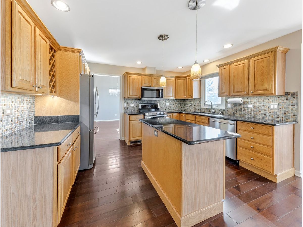
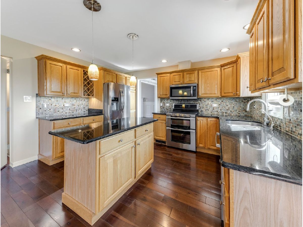
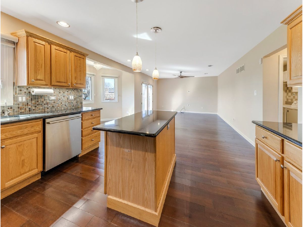
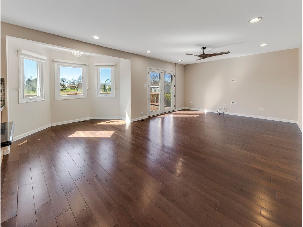
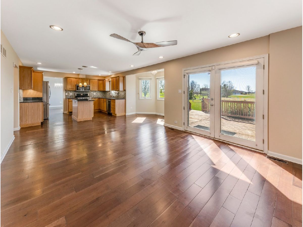
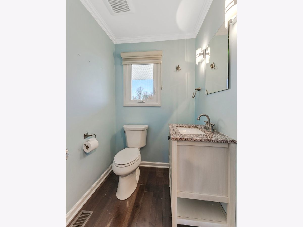
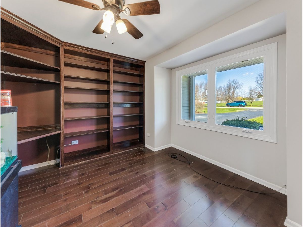
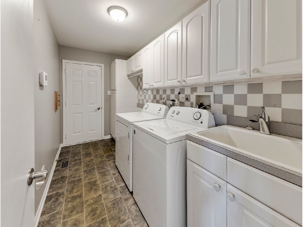
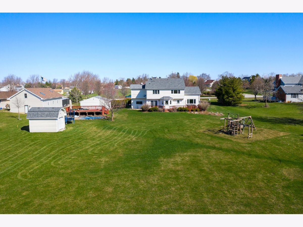
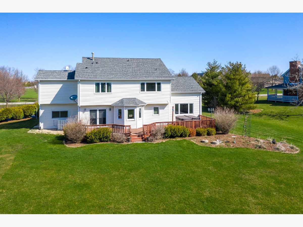
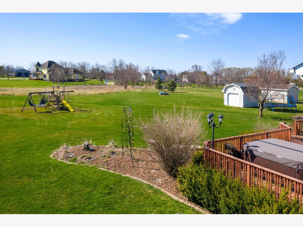
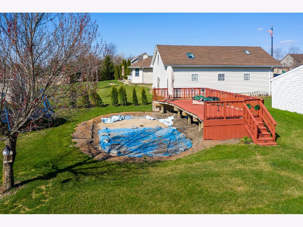
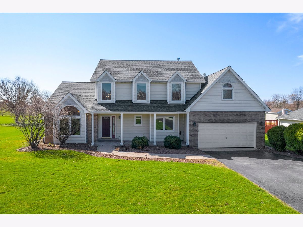
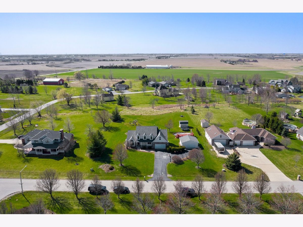
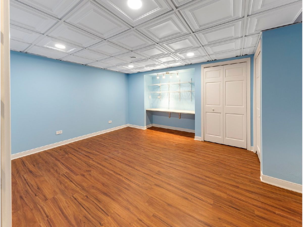
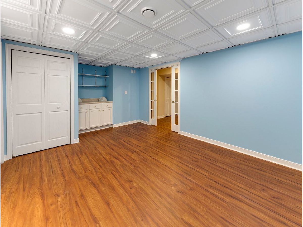
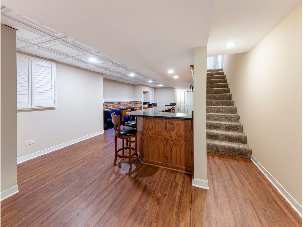
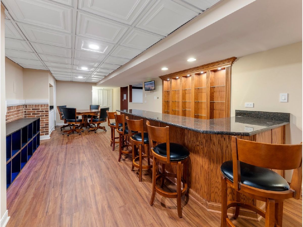
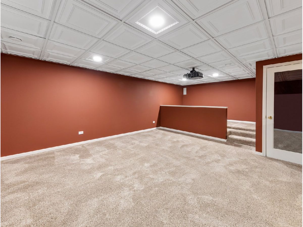
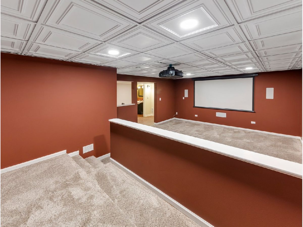
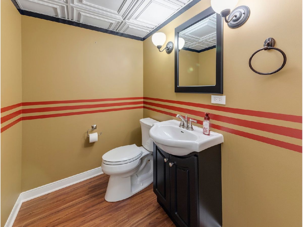
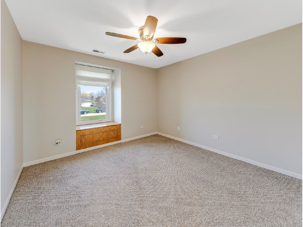
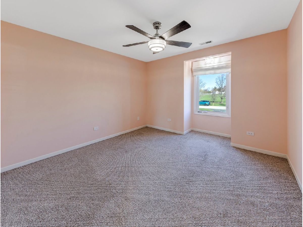
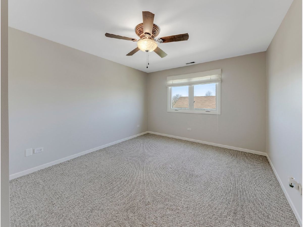
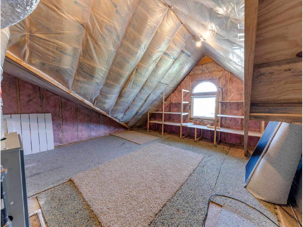
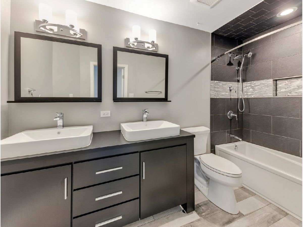
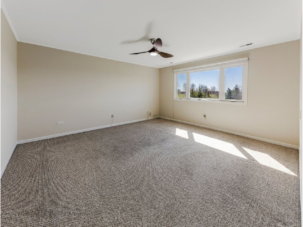
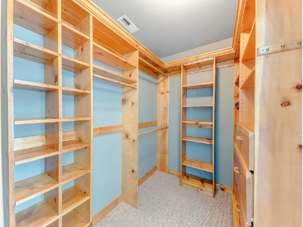
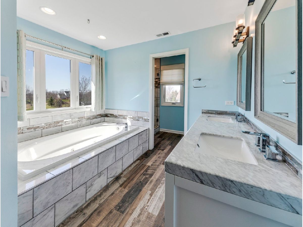
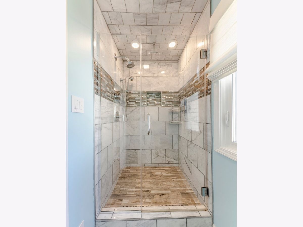
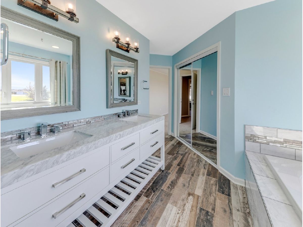
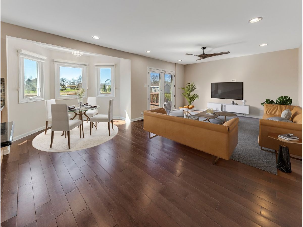
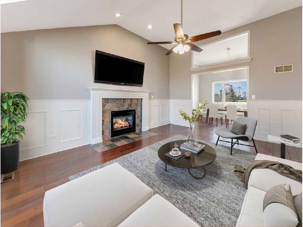
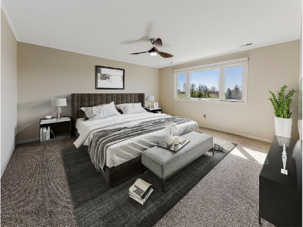
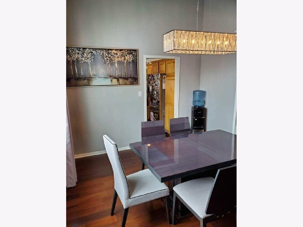
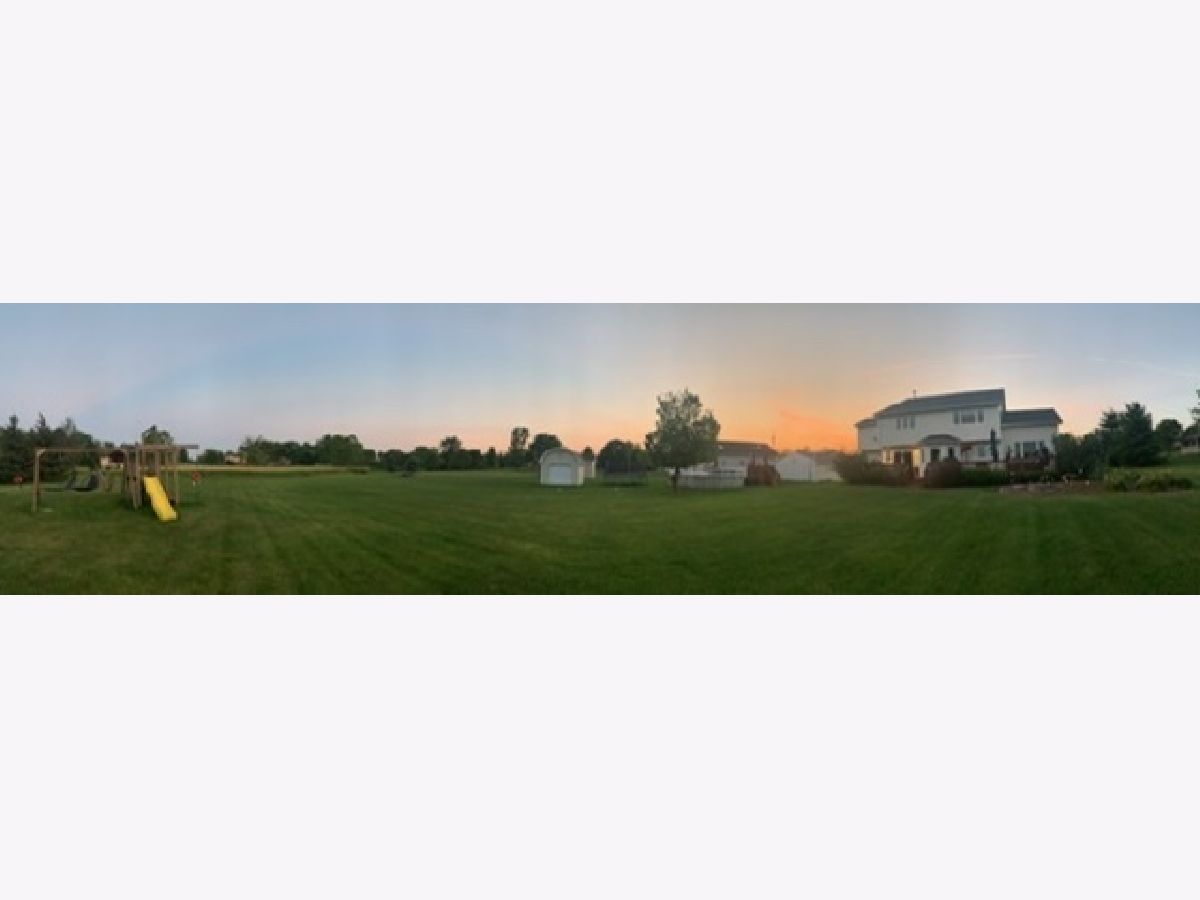
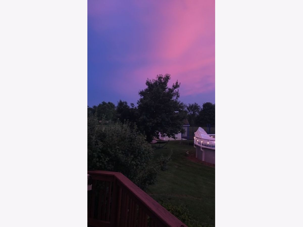
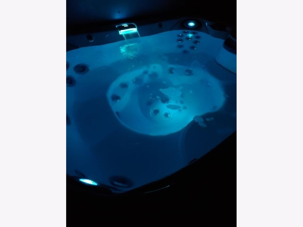
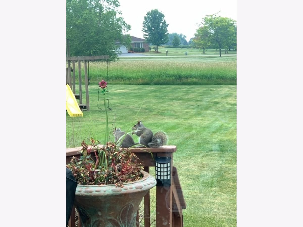
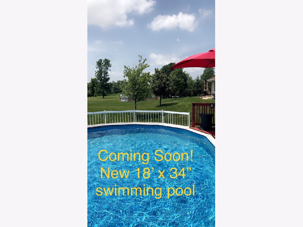
Room Specifics
Total Bedrooms: 4
Bedrooms Above Ground: 4
Bedrooms Below Ground: 0
Dimensions: —
Floor Type: Carpet
Dimensions: —
Floor Type: Carpet
Dimensions: —
Floor Type: Carpet
Full Bathrooms: 4
Bathroom Amenities: Separate Shower,Double Sink,Soaking Tub
Bathroom in Basement: 1
Rooms: Office,Bonus Room,Theatre Room,Play Room
Basement Description: Finished
Other Specifics
| 4 | |
| Concrete Perimeter | |
| Asphalt | |
| Deck, Porch, Hot Tub, Dog Run, Stamped Concrete Patio, Above Ground Pool, Fire Pit, Invisible Fence | |
| — | |
| 151 X 410 | |
| Unfinished | |
| Full | |
| Hot Tub, Bar-Dry, First Floor Laundry | |
| Range, Microwave, Dishwasher, Refrigerator, Washer, Dryer, Disposal, Stainless Steel Appliance(s), Wine Refrigerator, Water Purifier Rented, Water Softener Owned | |
| Not in DB | |
| — | |
| — | |
| — | |
| Gas Log, Heatilator |
Tax History
| Year | Property Taxes |
|---|---|
| 2021 | $10,586 |
Contact Agent
Nearby Similar Homes
Nearby Sold Comparables
Contact Agent
Listing Provided By
American Realty





