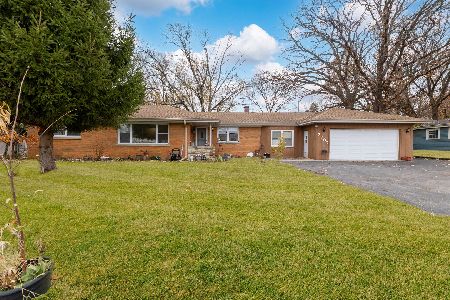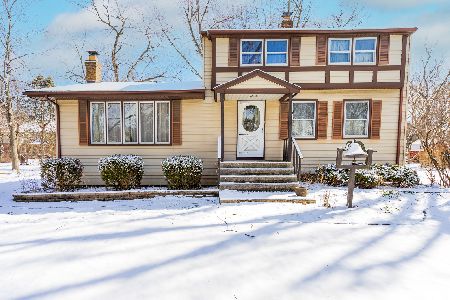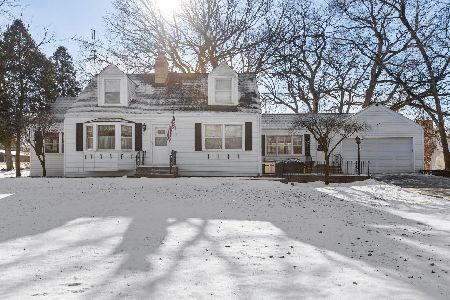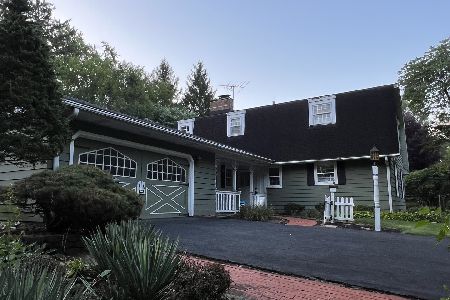12032 Harold Avenue, Palos Heights, Illinois 60463
$635,000
|
Sold
|
|
| Status: | Closed |
| Sqft: | 3,719 |
| Cost/Sqft: | $175 |
| Beds: | 4 |
| Baths: | 4 |
| Year Built: | 2005 |
| Property Taxes: | $13,355 |
| Days On Market: | 2060 |
| Lot Size: | 0,36 |
Description
Be ready to be impressed with this Custom built 4 bedroom 3.5 bath home with a full finished basement. Set on a large wooded Palos lot with great curb appeal! This home will check off all of your boxes. Hardwood flooring on the main level that features a gourmet kitchen with high-end stainless steel appliances and a double island. Living room to the main level master bedroom has extra sound insulation between walls and flooring. Upgrades include stained wood beadboard soffits, beveled cedar siding brick and limestone with copper gutters. Beautiful floor to ceiling custom limestone fireplace in the living room. Full finished basement with huge storage room, office room, Riverstone fireplace, workout room (extra sound insulation in the ceiling) and full rec/family room with kitchenette area. Heated garage with Raised panel Hemlock garage doors and floor drains. You will not find a home like this anytime soon. Book your showing now!
Property Specifics
| Single Family | |
| — | |
| — | |
| 2005 | |
| Full | |
| — | |
| No | |
| 0.36 |
| Cook | |
| — | |
| — / Not Applicable | |
| None | |
| Lake Michigan | |
| Public Sewer | |
| 10664709 | |
| 23252060110000 |
Nearby Schools
| NAME: | DISTRICT: | DISTANCE: | |
|---|---|---|---|
|
Grade School
Palos East Elementary School |
118 | — | |
|
Middle School
Palos South Middle School |
118 | Not in DB | |
|
High School
Amos Alonzo Stagg High School |
230 | Not in DB | |
Property History
| DATE: | EVENT: | PRICE: | SOURCE: |
|---|---|---|---|
| 22 Jul, 2020 | Sold | $635,000 | MRED MLS |
| 1 Jun, 2020 | Under contract | $649,900 | MRED MLS |
| 29 May, 2020 | Listed for sale | $649,900 | MRED MLS |
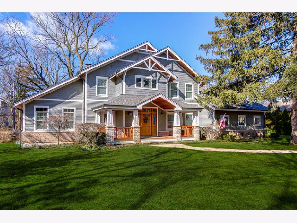
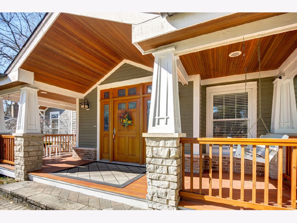
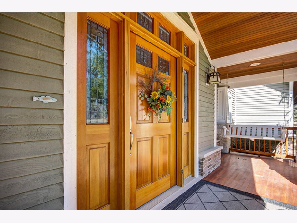
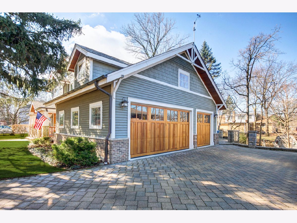
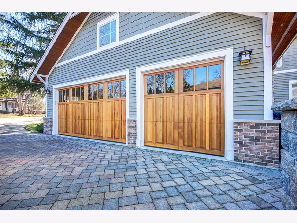
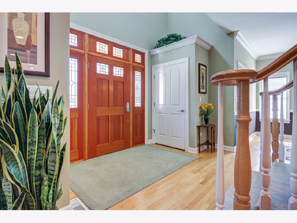
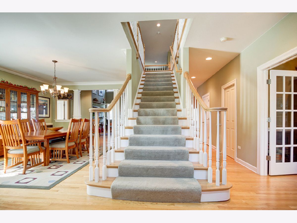
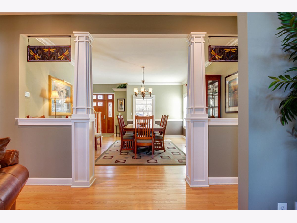
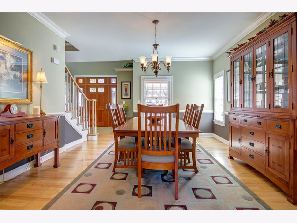
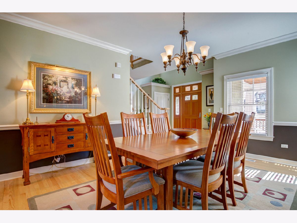
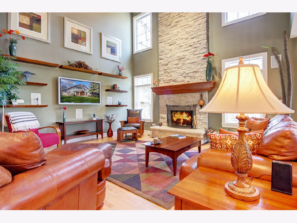
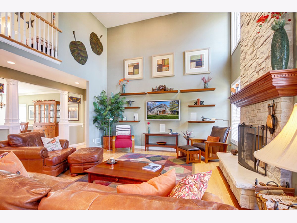
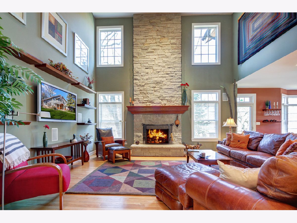
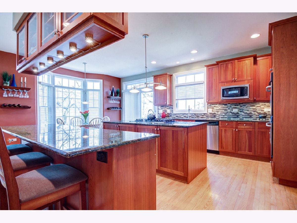
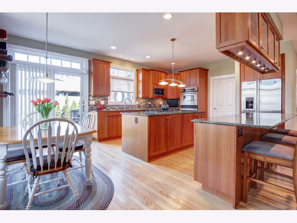
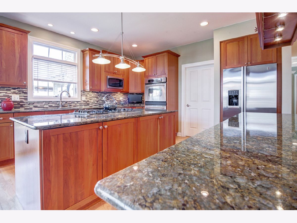
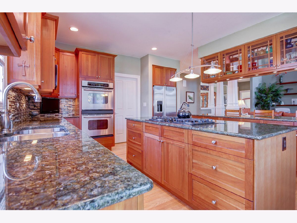
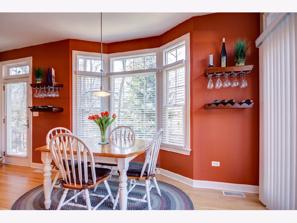
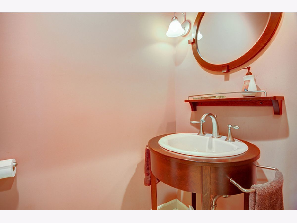
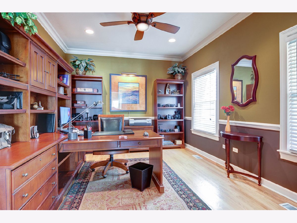
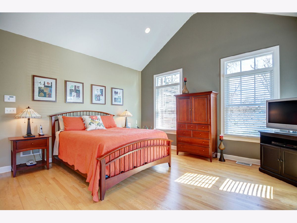
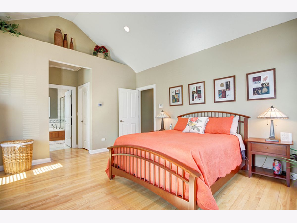
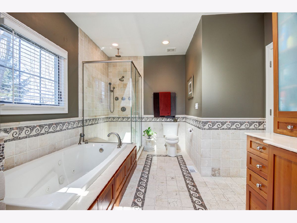
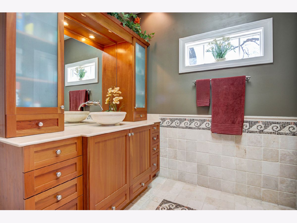
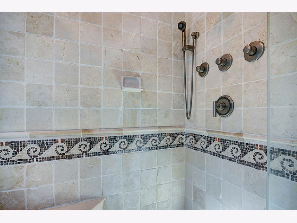
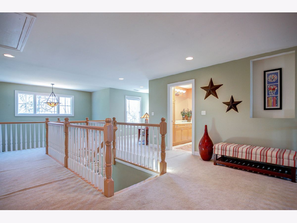
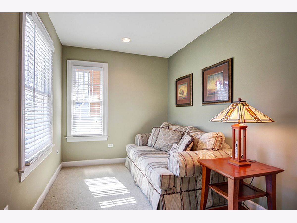
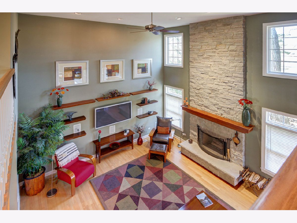
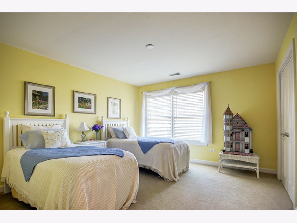
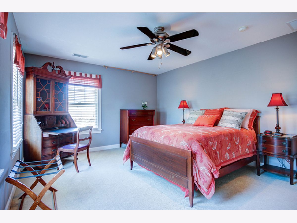
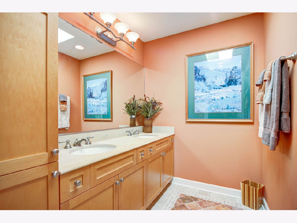
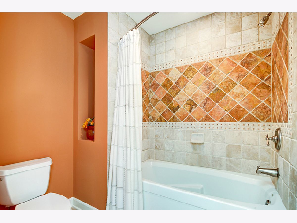
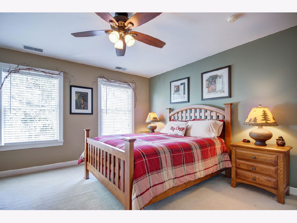
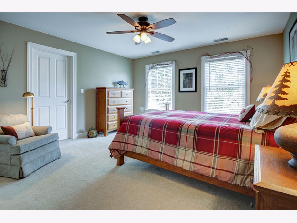
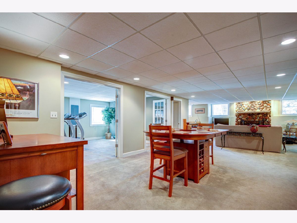
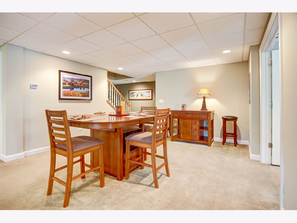
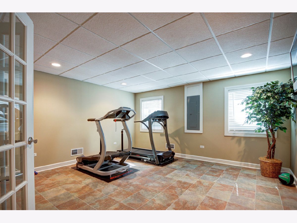
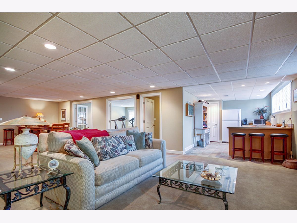
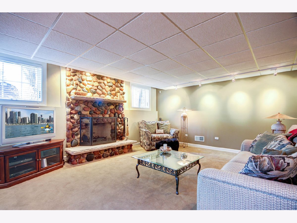
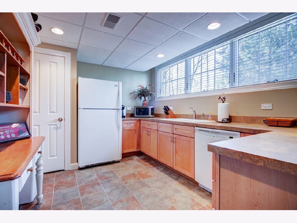
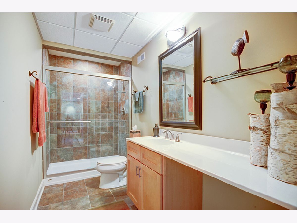
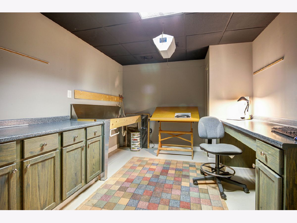
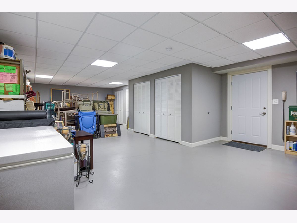
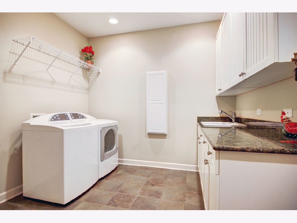
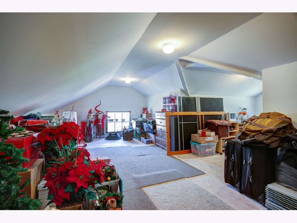
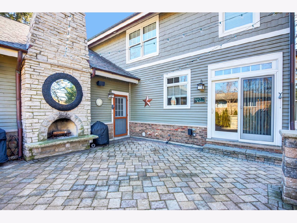
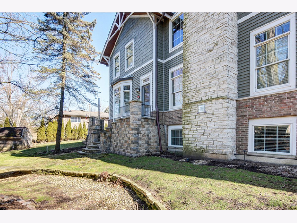
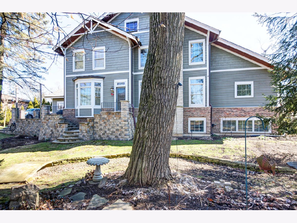
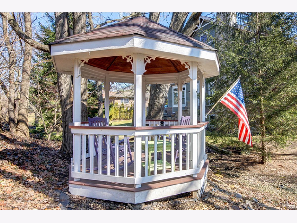
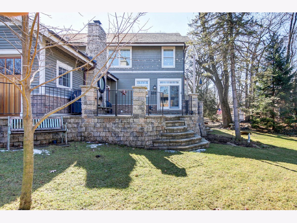
Room Specifics
Total Bedrooms: 4
Bedrooms Above Ground: 4
Bedrooms Below Ground: 0
Dimensions: —
Floor Type: Carpet
Dimensions: —
Floor Type: Carpet
Dimensions: —
Floor Type: Carpet
Full Bathrooms: 4
Bathroom Amenities: Whirlpool,Separate Shower,Full Body Spray Shower,Soaking Tub
Bathroom in Basement: 1
Rooms: Office,Bonus Room,Workshop,Exercise Room,Kitchen,Storage,Eating Area
Basement Description: Finished,Exterior Access
Other Specifics
| 3 | |
| — | |
| Brick | |
| Brick Paver Patio, Storms/Screens, Fire Pit | |
| — | |
| 120X122 | |
| Full,Pull Down Stair,Unfinished | |
| Full | |
| Vaulted/Cathedral Ceilings, Skylight(s), Hardwood Floors, First Floor Bedroom, First Floor Laundry, First Floor Full Bath | |
| Double Oven, Microwave, Dishwasher, High End Refrigerator, Washer, Dryer, Disposal, Stainless Steel Appliance(s), Cooktop, Range Hood | |
| Not in DB | |
| Park, Pool, Tennis Court(s), Horse-Riding Trails, Lake, Street Paved | |
| — | |
| — | |
| Wood Burning |
Tax History
| Year | Property Taxes |
|---|---|
| 2020 | $13,355 |
Contact Agent
Nearby Similar Homes
Nearby Sold Comparables
Contact Agent
Listing Provided By
Redfin Corporation

