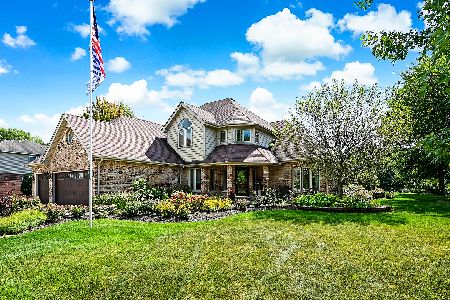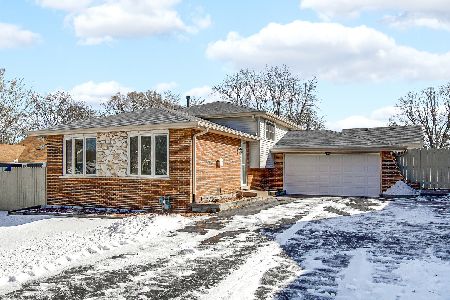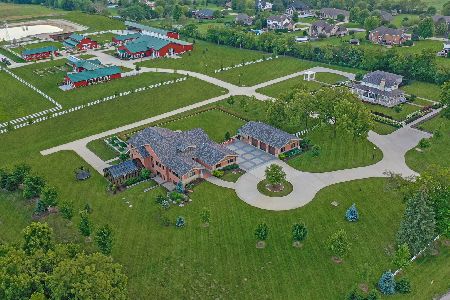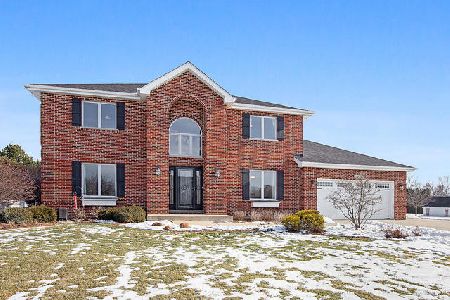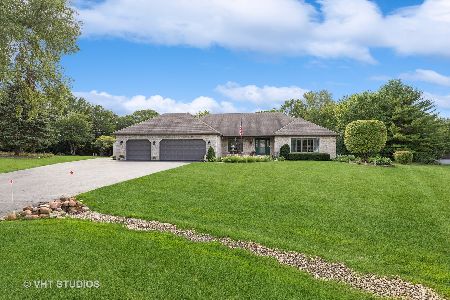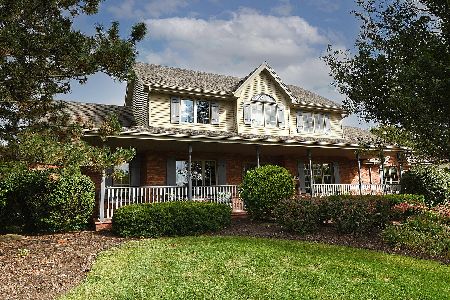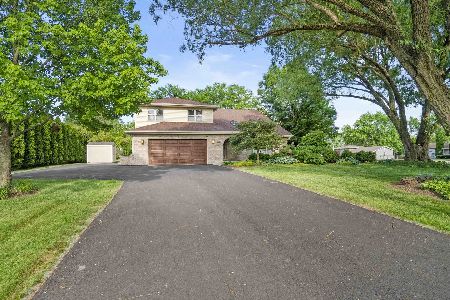12034 Castle Drive, Mokena, Illinois 60448
$320,000
|
Sold
|
|
| Status: | Closed |
| Sqft: | 2,506 |
| Cost/Sqft: | $136 |
| Beds: | 4 |
| Baths: | 3 |
| Year Built: | 2000 |
| Property Taxes: | $6,828 |
| Days On Market: | 2890 |
| Lot Size: | 1,11 |
Description
STUNNING QUAD LEVEL ON OVER 1 ACRE. EXTRA WIDE DRIVE LEADS TO THIS 4 BEDROOM HOME WITH 3 CAR ATTACHED GARAGE. AN EXTENSION OF THE DRIVEWAY STRETCHES TO 1 CAR DETACHED GARAGE CURRENTLY USED AS AN OVERSIZED SHED. SITUATED ON A CUL-DE-SAC LOT WITH LAWN SPRINKLERS. STEP INSIDE AND NOTICE THE NATURAL LIGHTING, OPEN DESIGN, CATHEDRAL CEILINGS AND BEAUTIFUL ASIAN WALNUT WOOD FLOORING THAT FLOWS UPSTAIRS.THE HUGE EAT-IN KITCHEN FEATURES GORGEOUS GRANITE COUNTERS, OAK CABINETS AND 4 STOOL BREAKFAST BAR. IT OVERLOOKS THE INTIMATE FAMILY ROOM AND OPENS UP TO A SPACIOUS BRICK PAVER PATIO. A BRICK FIREPLACE WITH GAS LOGS SETS THE TONE OF THE COZY FAMILY ROOM. 3 GOOD SIZED BEDROOMS ARE UPSTAIRS ALONG WITH A MAIN BATH AND MASTER SUITE WHICH INCLUDES A WALK-IN CLOSET AND SOAKER TUB. THE 4TH BEDROOM AND 3RD FULL SIZE BATH ARE ALSO ON THE LOWER LEVEL ALONG WITH A LAUNDRY/MUD ROOM THAT PROVIDE ACCESS TO THE GARAGE. THE BASEMENT IS FINISHED AND CARPETED IN THIS RECENTLY PRO PAINTED HOME.
Property Specifics
| Single Family | |
| — | |
| Quad Level | |
| 2000 | |
| Partial | |
| — | |
| No | |
| 1.11 |
| Will | |
| Marley Hills | |
| 0 / Not Applicable | |
| None | |
| Private Well | |
| Septic-Private | |
| 09899593 | |
| 1508012010070000 |
Nearby Schools
| NAME: | DISTRICT: | DISTANCE: | |
|---|---|---|---|
|
Grade School
Mokena Elementary School |
159 | — | |
|
Middle School
Mokena Junior High School |
159 | Not in DB | |
|
High School
Lincoln-way Central High School |
210 | Not in DB | |
Property History
| DATE: | EVENT: | PRICE: | SOURCE: |
|---|---|---|---|
| 21 May, 2018 | Sold | $320,000 | MRED MLS |
| 2 Apr, 2018 | Under contract | $340,000 | MRED MLS |
| 30 Mar, 2018 | Listed for sale | $340,000 | MRED MLS |
Room Specifics
Total Bedrooms: 4
Bedrooms Above Ground: 4
Bedrooms Below Ground: 0
Dimensions: —
Floor Type: Hardwood
Dimensions: —
Floor Type: Hardwood
Dimensions: —
Floor Type: Wood Laminate
Full Bathrooms: 3
Bathroom Amenities: —
Bathroom in Basement: 0
Rooms: Recreation Room,Foyer,Utility Room-Lower Level,Walk In Closet
Basement Description: Finished
Other Specifics
| 4 | |
| Concrete Perimeter | |
| Asphalt | |
| Brick Paver Patio | |
| Cul-De-Sac,Landscaped | |
| 131X88X194X265X205 | |
| — | |
| Full | |
| Vaulted/Cathedral Ceilings, Hardwood Floors | |
| Range, Microwave, Dishwasher, Refrigerator, Washer, Dryer | |
| Not in DB | |
| Street Lights, Street Paved | |
| — | |
| — | |
| Gas Log, Gas Starter |
Tax History
| Year | Property Taxes |
|---|---|
| 2018 | $6,828 |
Contact Agent
Nearby Similar Homes
Nearby Sold Comparables
Contact Agent
Listing Provided By
RE/MAX Synergy

