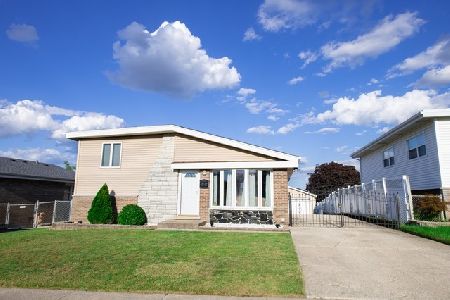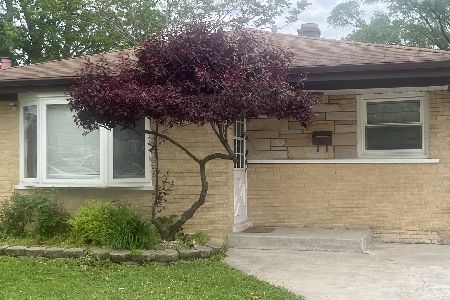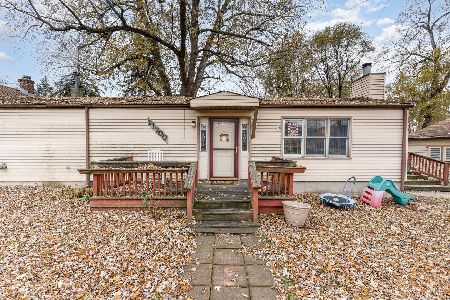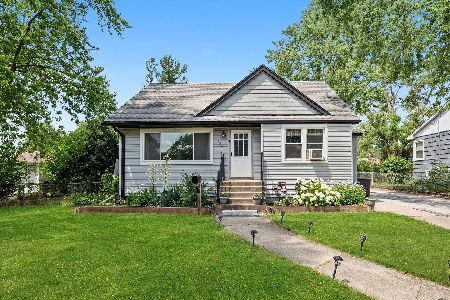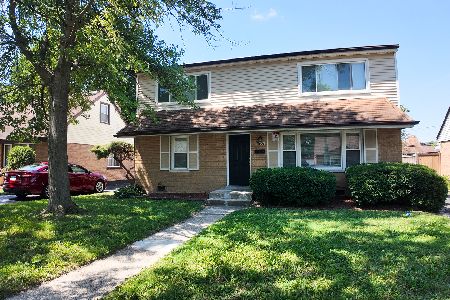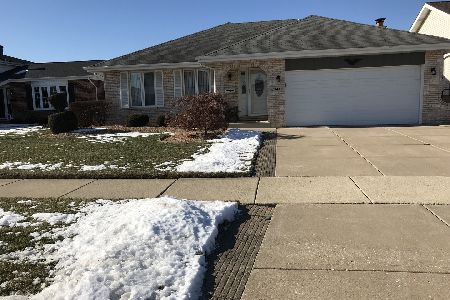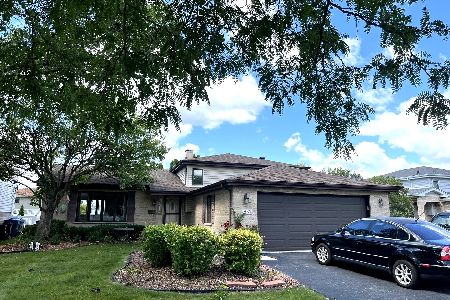12036 Van Beveren Drive, Alsip, Illinois 60803
$350,500
|
Sold
|
|
| Status: | Closed |
| Sqft: | 1,911 |
| Cost/Sqft: | $183 |
| Beds: | 4 |
| Baths: | 3 |
| Year Built: | 1992 |
| Property Taxes: | $8,972 |
| Days On Market: | 894 |
| Lot Size: | 0,00 |
Description
Known for it's scenic views and historic landmarks, residents praise Alsip as "one of the best, most family-friendly suburbs of Chicago!" Featuring an exceptional classic design, this home's back-split architecture is highly sought after for its open-concept floorplan and 4-bedroom layout, all located on the same level, which offers buyers a rare opportunity to own a home thoughtfully suited for long-term growth. Open to the family room and ideal for entertaining, updated kitchen features granite countertops, stainless steel appliances, and an eat-in breakfast area. The primary suite is a true oasis. Boasting a massive walk-in closet and beautifully updated bathroom en suite, it'll be your personal retreat to unwind and relax after a long day. Multiple living spaces make it effortless for hosting friends for a formal dinner party or gather the family for a cozy game night around the fireplace. The full-size basement and accessible crawl space offer ample storage solutions. Impeccably landscaped and meticulously maintained inside and out, the love and dedication put into this home are evident in every detail. Other notable updates include: Roof (2021) and Premium Vinyl Siding (2018). Cherished for decades, it's not just a house, but a true home, ready for another lucky family as the next chapter unfolds.
Property Specifics
| Single Family | |
| — | |
| — | |
| 1992 | |
| — | |
| — | |
| No | |
| — |
| Cook | |
| — | |
| — / Not Applicable | |
| — | |
| — | |
| — | |
| 11863273 | |
| 24272090480000 |
Property History
| DATE: | EVENT: | PRICE: | SOURCE: |
|---|---|---|---|
| 2 Oct, 2023 | Sold | $350,500 | MRED MLS |
| 20 Aug, 2023 | Under contract | $350,000 | MRED MLS |
| 17 Aug, 2023 | Listed for sale | $350,000 | MRED MLS |
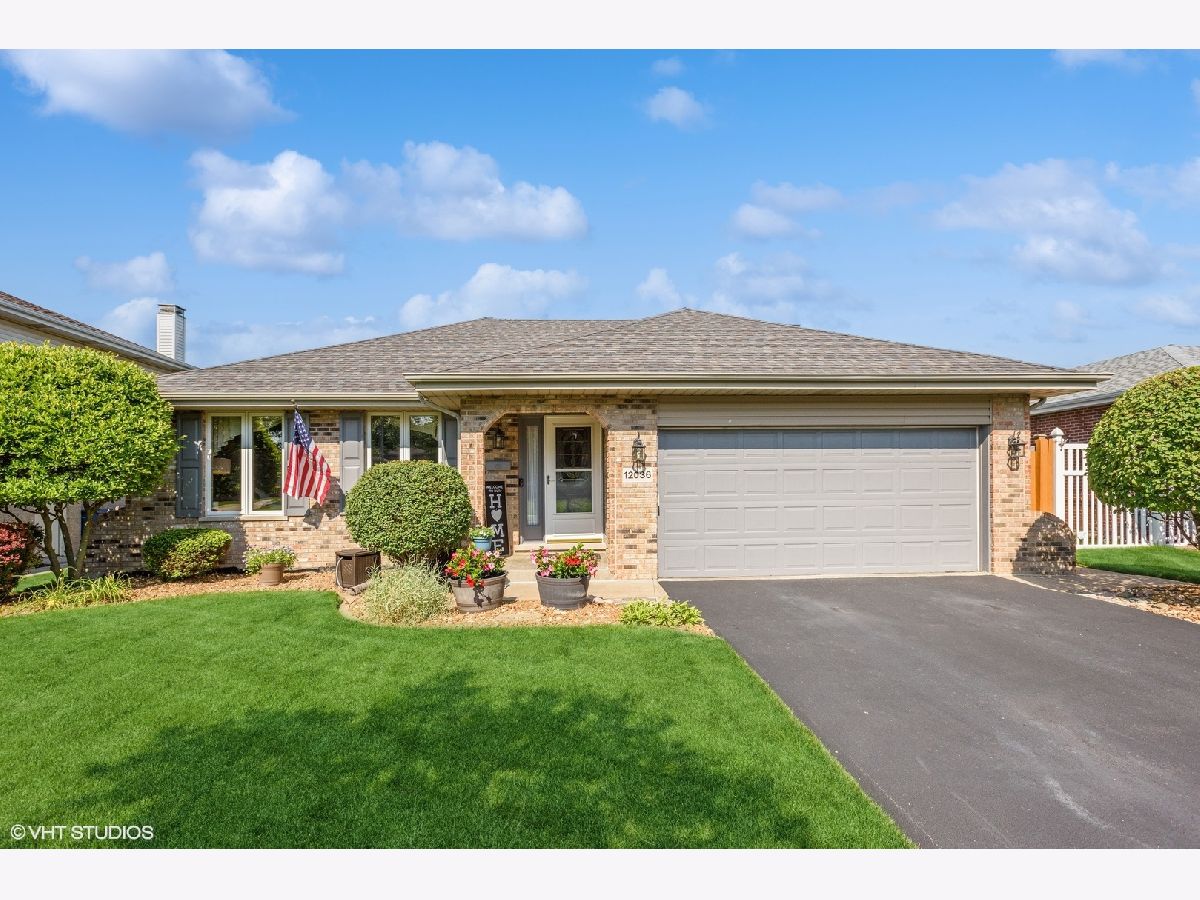
Room Specifics
Total Bedrooms: 4
Bedrooms Above Ground: 4
Bedrooms Below Ground: 0
Dimensions: —
Floor Type: —
Dimensions: —
Floor Type: —
Dimensions: —
Floor Type: —
Full Bathrooms: 3
Bathroom Amenities: Separate Shower
Bathroom in Basement: 0
Rooms: —
Basement Description: Partially Finished,Crawl,8 ft + pour,Concrete (Basement)
Other Specifics
| 2 | |
| — | |
| Asphalt | |
| — | |
| — | |
| 118.5X56.5X117.75X56.15 | |
| — | |
| — | |
| — | |
| — | |
| Not in DB | |
| — | |
| — | |
| — | |
| — |
Tax History
| Year | Property Taxes |
|---|---|
| 2023 | $8,972 |
Contact Agent
Nearby Similar Homes
Nearby Sold Comparables
Contact Agent
Listing Provided By
Compass


