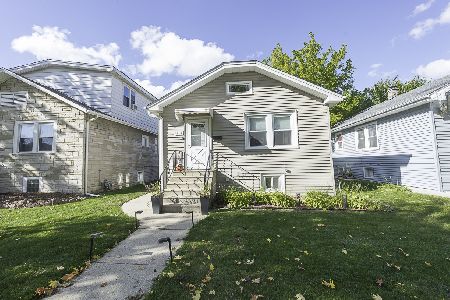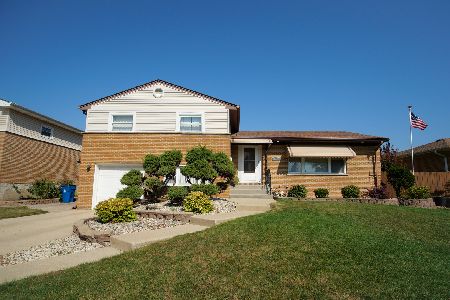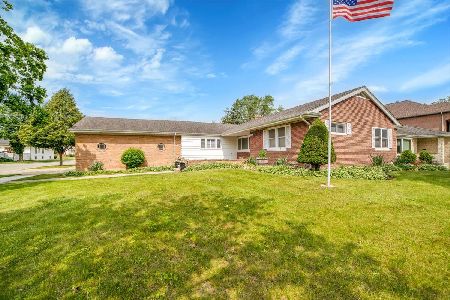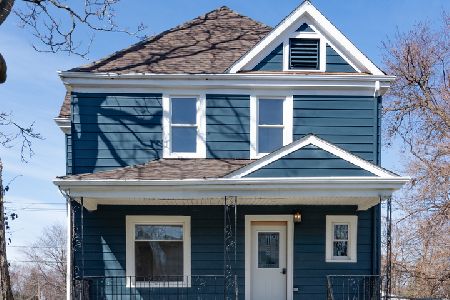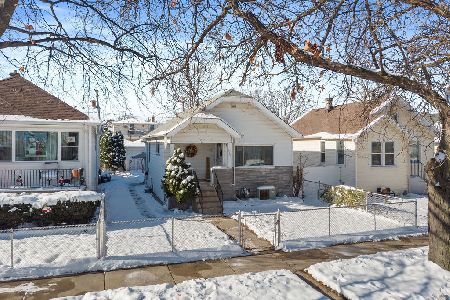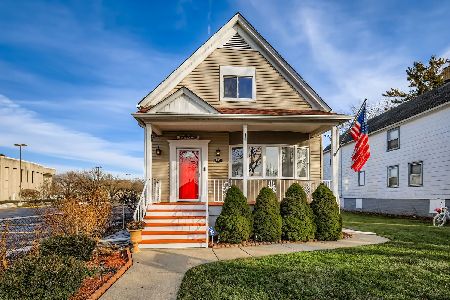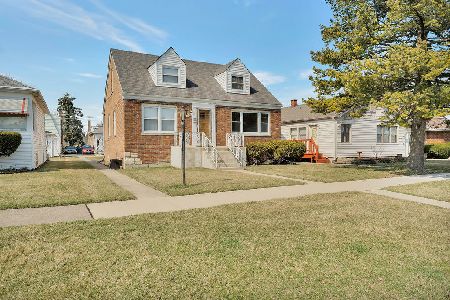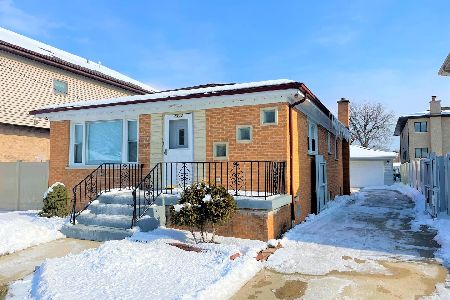1204 13th Avenue, Melrose Park, Illinois 60160
$345,051
|
Sold
|
|
| Status: | Closed |
| Sqft: | 1,750 |
| Cost/Sqft: | $189 |
| Beds: | 3 |
| Baths: | 2 |
| Year Built: | 1951 |
| Property Taxes: | $5,382 |
| Days On Market: | 1034 |
| Lot Size: | 0,11 |
Description
Split-Level Single Family Located On Sought After 13th Avenue Within Melrose Park. Property features Three Bedrooms Plus Den/Office, Two Full Bathrooms, Stainless Steel Appliances, Hardwood Floors, Vaulted Ceilings, Forced Heat/Air, & Two Car Detached Garage. Living Room, Dining Room and Kitchen have open concept with tons of natural light and has warm, fresh feeling. Ideal for family gatherings.
Property Specifics
| Single Family | |
| — | |
| — | |
| 1951 | |
| — | |
| SPLIT LEVEL | |
| No | |
| 0.11 |
| Cook | |
| — | |
| — / Not Applicable | |
| — | |
| — | |
| — | |
| 11743109 | |
| 15034180180000 |
Nearby Schools
| NAME: | DISTRICT: | DISTANCE: | |
|---|---|---|---|
|
Grade School
Jane Addams Elementary School |
89 | — | |
|
Middle School
Stevenson Elementary School |
89 | Not in DB | |
|
High School
Proviso East High School |
209 | Not in DB | |
Property History
| DATE: | EVENT: | PRICE: | SOURCE: |
|---|---|---|---|
| 19 Apr, 2023 | Sold | $345,051 | MRED MLS |
| 26 Mar, 2023 | Under contract | $329,900 | MRED MLS |
| 22 Mar, 2023 | Listed for sale | $329,900 | MRED MLS |
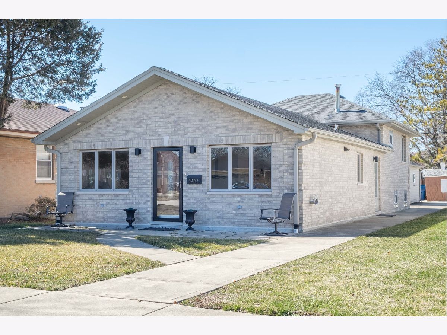







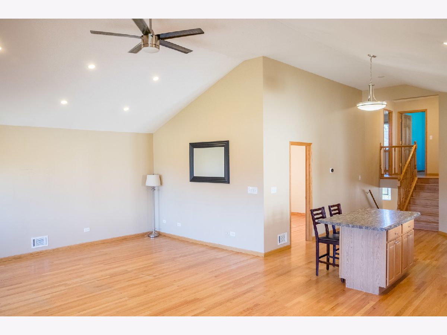




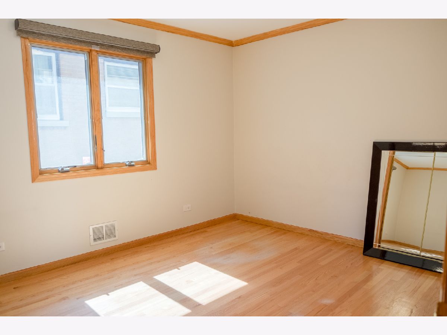

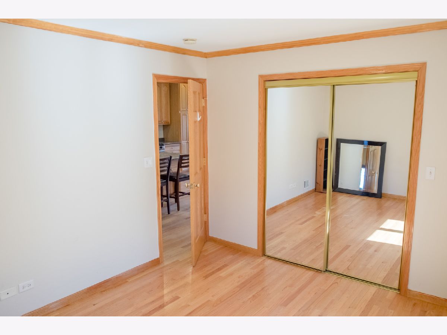

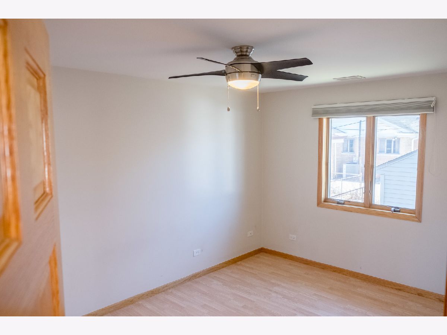
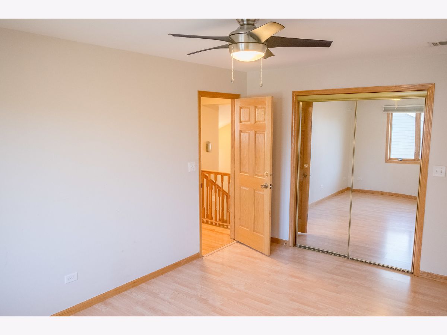
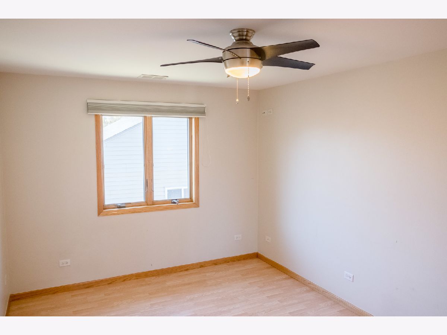

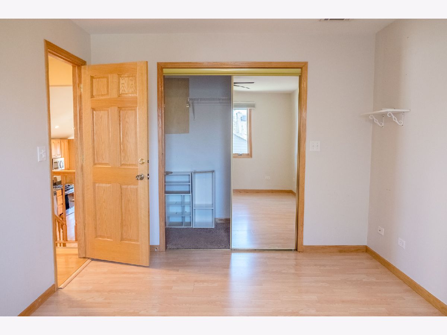

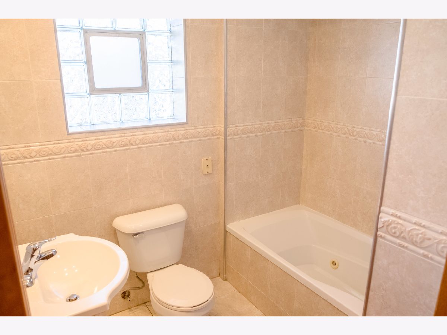
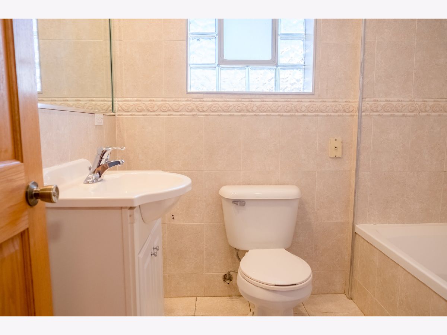
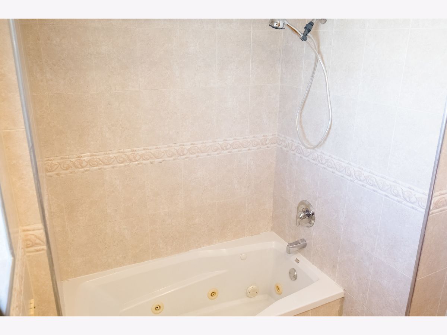
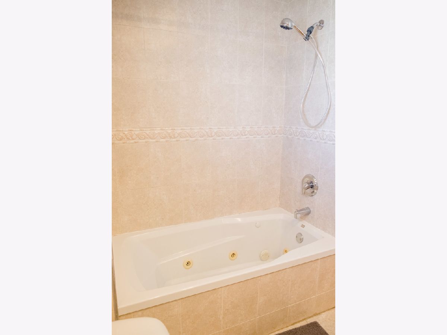

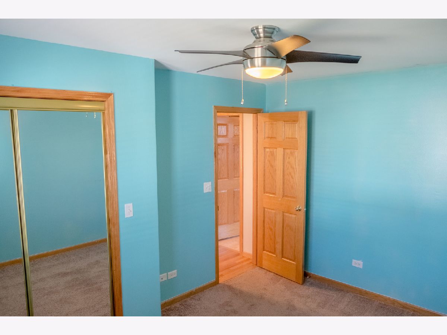
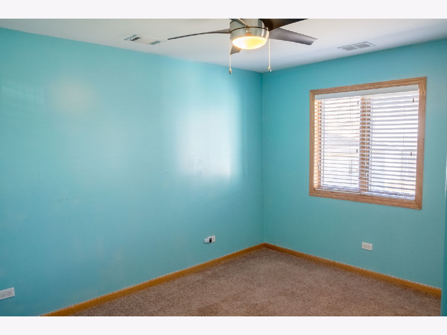

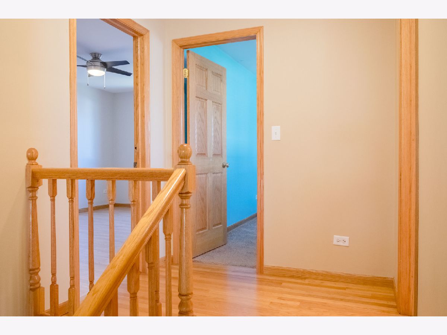
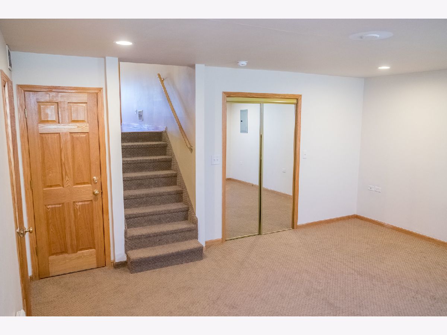
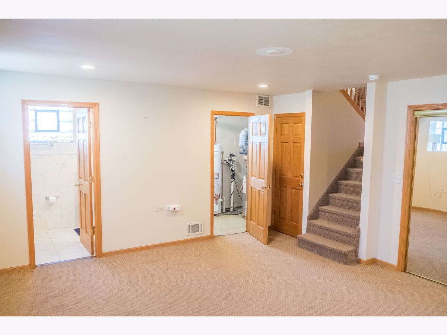


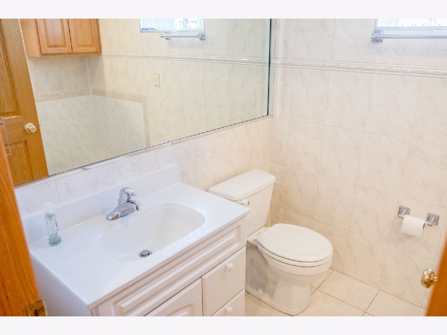
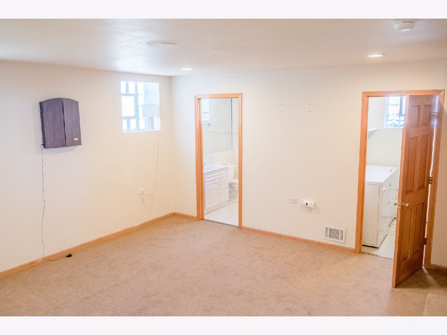
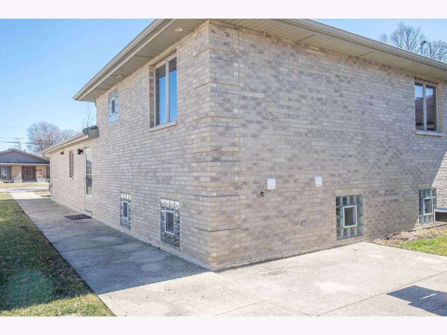
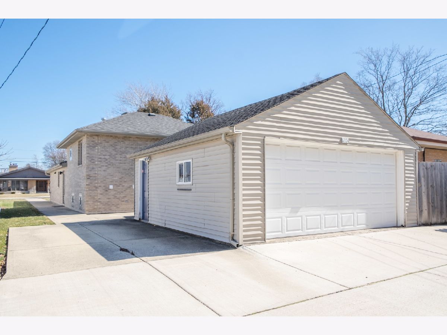




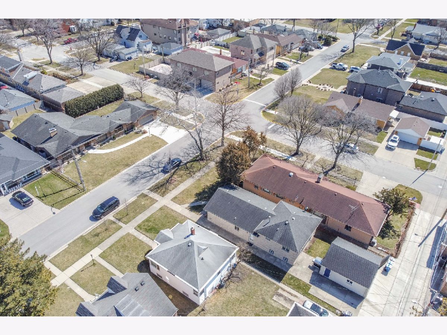
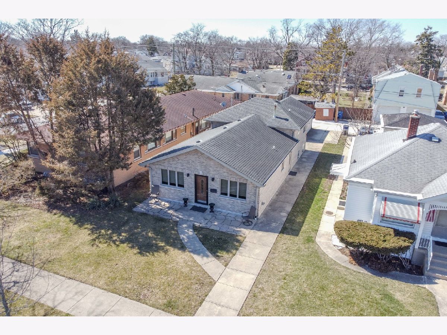
Room Specifics
Total Bedrooms: 3
Bedrooms Above Ground: 3
Bedrooms Below Ground: 0
Dimensions: —
Floor Type: —
Dimensions: —
Floor Type: —
Full Bathrooms: 2
Bathroom Amenities: —
Bathroom in Basement: —
Rooms: —
Basement Description: Slab
Other Specifics
| 2 | |
| — | |
| — | |
| — | |
| — | |
| 39.7X125 | |
| — | |
| — | |
| — | |
| — | |
| Not in DB | |
| — | |
| — | |
| — | |
| — |
Tax History
| Year | Property Taxes |
|---|---|
| 2023 | $5,382 |
Contact Agent
Nearby Similar Homes
Nearby Sold Comparables
Contact Agent
Listing Provided By
RE/MAX Partners

