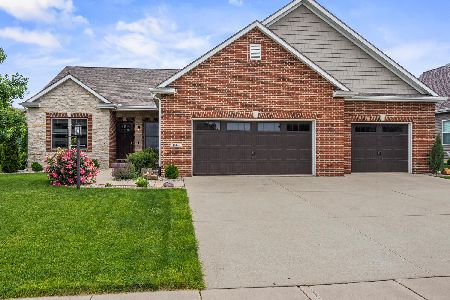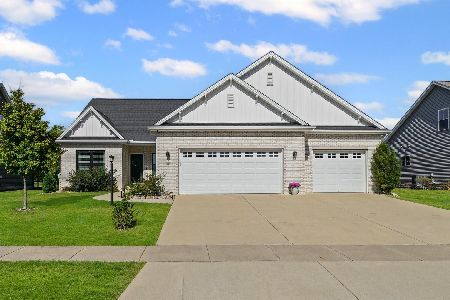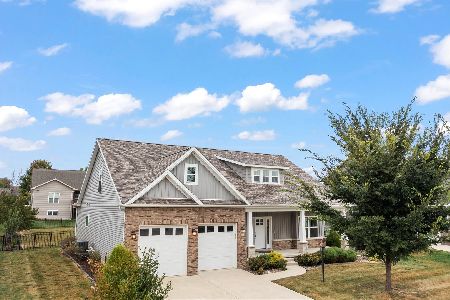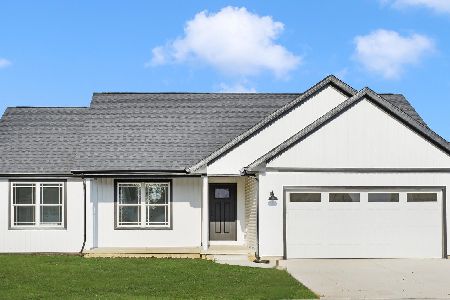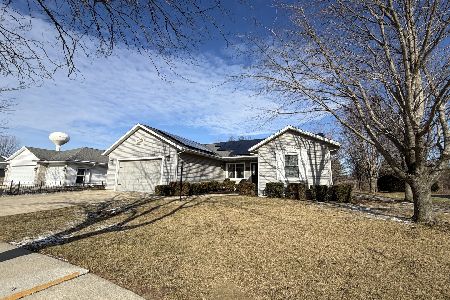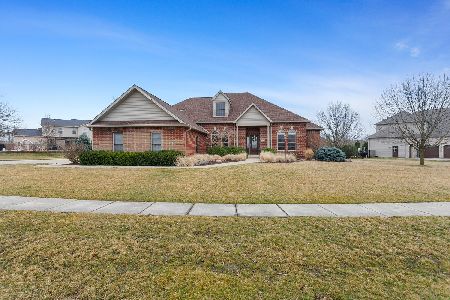1204 Alydar Dr, Mahomet, Illinois 61853
$561,000
|
Sold
|
|
| Status: | Closed |
| Sqft: | 3,450 |
| Cost/Sqft: | $171 |
| Beds: | 5 |
| Baths: | 5 |
| Year Built: | 2008 |
| Property Taxes: | $10,922 |
| Days On Market: | 3886 |
| Lot Size: | 0,00 |
Description
Discover one of the finest, rich in details and quality construction, when you step into the soaring foyer leading to sophisticated living areas. Striking formal rooms. Stunning and spacious family room with coffered ceiling. Eat-in kitchen of your dreams - customized with beautiful cabinets from Canada, Dacor appliances, granite countertops and center island (with additional sink) designed for cooking and entertaining. Sumptuous master suite with a most impressive master bath. You will love the open walk-out basement with second family room, gas fireplace, wet bar area, full bath and two more bedrooms. Three car garage. Deck and patio areas large enough for entertaining. Professionally landscaped yard. Lots of custom features throughout. This home is a MUST SEE!
Property Specifics
| Single Family | |
| — | |
| Traditional | |
| 2008 | |
| Full,Partial | |
| — | |
| No | |
| — |
| Champaign | |
| Conway Farms | |
| — / — | |
| — | |
| Public | |
| Public Sewer | |
| 09467706 | |
| 151323106008 |
Nearby Schools
| NAME: | DISTRICT: | DISTANCE: | |
|---|---|---|---|
|
Grade School
Mahomet Elementary School |
CUSD | — | |
|
Middle School
Mahomet |
CUSD | Not in DB | |
|
High School
Mahomet High School |
CUSD | Not in DB | |
Property History
| DATE: | EVENT: | PRICE: | SOURCE: |
|---|---|---|---|
| 9 Oct, 2015 | Sold | $561,000 | MRED MLS |
| 30 Aug, 2015 | Under contract | $589,900 | MRED MLS |
| — | Last price change | $609,900 | MRED MLS |
| 17 Jun, 2015 | Listed for sale | $609,900 | MRED MLS |
Room Specifics
Total Bedrooms: 6
Bedrooms Above Ground: 5
Bedrooms Below Ground: 1
Dimensions: —
Floor Type: Carpet
Dimensions: —
Floor Type: Carpet
Dimensions: —
Floor Type: Carpet
Dimensions: —
Floor Type: —
Dimensions: —
Floor Type: —
Full Bathrooms: 5
Bathroom Amenities: Whirlpool
Bathroom in Basement: —
Rooms: Bedroom 5,Walk In Closet
Basement Description: Finished
Other Specifics
| 3 | |
| — | |
| — | |
| Deck, Patio, Porch | |
| — | |
| 115 X 154 | |
| — | |
| Full | |
| Vaulted/Cathedral Ceilings, Bar-Wet | |
| Dishwasher, Disposal, Microwave, Range, Refrigerator | |
| Not in DB | |
| Sidewalks | |
| — | |
| — | |
| Gas Log, Gas Starter |
Tax History
| Year | Property Taxes |
|---|---|
| 2015 | $10,922 |
Contact Agent
Nearby Similar Homes
Nearby Sold Comparables
Contact Agent
Listing Provided By
RE/MAX REALTY ASSOCIATES-CHA

