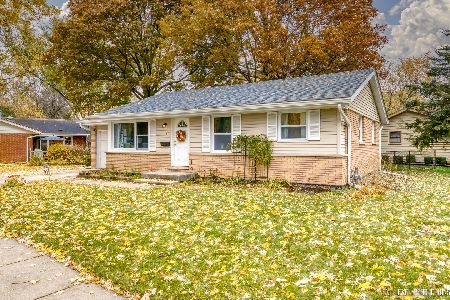1204 Blackhawk Drive, Elgin, Illinois 60120
$185,000
|
Sold
|
|
| Status: | Closed |
| Sqft: | 1,407 |
| Cost/Sqft: | $131 |
| Beds: | 3 |
| Baths: | 3 |
| Year Built: | 1967 |
| Property Taxes: | $5,879 |
| Days On Market: | 2656 |
| Lot Size: | 0,19 |
Description
Buyer unable to get financing! Come quick. Sturdy ranch with side load garage, located on the east side of Elgin, close to I90, for easy commute. 3 good sized bedrooms, master with bath, hall bath, dining rm, galley kitchen, living room with extra space -for sitting or another dining area. Pantry room (which to have a sink in it). Huge deck facing the fenced in yard. over sized 2 car garage with "man" door to the yard. Huge, full basement with laundry area, storage area, work room and "L" shaped party room. If this room could tell stories, I bet there are lots of stories to be told. Nice and dry too. Selling this ranch in "as is" condition, needs some updating, but great bones. Hardwood floor under all the carpets, we are told, just not sure what shape they are in.
Property Specifics
| Single Family | |
| — | |
| Ranch | |
| 1967 | |
| Full | |
| 1960'S RANCH | |
| No | |
| 0.19 |
| Cook | |
| Blackhawk Manor | |
| 0 / Not Applicable | |
| None | |
| Public | |
| Public Sewer | |
| 10117786 | |
| 06061230260000 |
Property History
| DATE: | EVENT: | PRICE: | SOURCE: |
|---|---|---|---|
| 15 Jan, 2019 | Sold | $185,000 | MRED MLS |
| 14 Dec, 2018 | Under contract | $185,000 | MRED MLS |
| 20 Oct, 2018 | Listed for sale | $185,000 | MRED MLS |
Room Specifics
Total Bedrooms: 3
Bedrooms Above Ground: 3
Bedrooms Below Ground: 0
Dimensions: —
Floor Type: Carpet
Dimensions: —
Floor Type: Carpet
Full Bathrooms: 3
Bathroom Amenities: —
Bathroom in Basement: 1
Rooms: Eating Area,Recreation Room,Workshop,Storage
Basement Description: Partially Finished
Other Specifics
| 2 | |
| Concrete Perimeter | |
| Concrete | |
| Deck, Storms/Screens | |
| Fenced Yard | |
| 125X74X132X71 | |
| Unfinished | |
| Full | |
| First Floor Bedroom, First Floor Full Bath | |
| Range, Dishwasher, Refrigerator, Dryer, Disposal | |
| Not in DB | |
| Sidewalks, Street Lights, Street Paved | |
| — | |
| — | |
| — |
Tax History
| Year | Property Taxes |
|---|---|
| 2019 | $5,879 |
Contact Agent
Nearby Similar Homes
Nearby Sold Comparables
Contact Agent
Listing Provided By
Berkshire Hathaway HomeServices Starck Real Estate








