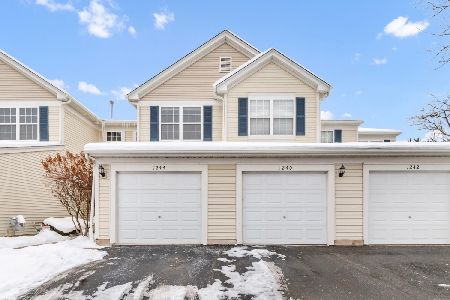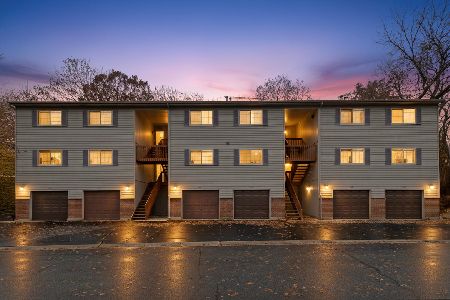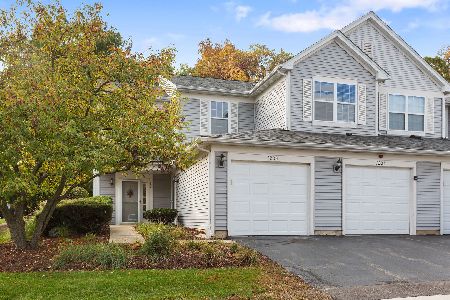1204 Brookdale Drive, Carpentersville, Illinois 60110
$247,000
|
Sold
|
|
| Status: | Closed |
| Sqft: | 1,352 |
| Cost/Sqft: | $185 |
| Beds: | 2 |
| Baths: | 3 |
| Year Built: | 2001 |
| Property Taxes: | $3,987 |
| Days On Market: | 472 |
| Lot Size: | 0,00 |
Description
Welcome to 1204 Brookdale Drive in Carpentersville! This modern and spacious 2-bedroom, 2.5-bathroom townhome offers 1,352 square feet of beautifully updated living space. Step inside to find an inviting open layout with large rooms, fresh paint, and brand-new flooring throughout. ***** The living area features a cozy fireplace (one of the few in the neighborhood), perfect for relaxing evenings, and flows seamlessly into the dining space. The kitchen is equipped with all the essentials, including a dishwasher, microwave, refrigerator, and range, making meal prep a breeze. A half bath is ready for your guests and under stairs storage give you lots of room to store your essentials! ***** Upstairs, you'll discover the expansive Master bedroom with a vaulted ceiling, large closets, and a refreshed en-suite bathroom boasting a new shower. The second bedroom is also generously sized and offers plenty of storage. An additional full bathroom upstairs has been refreshed with new flooring as well! The in-unit washer and dryer (on the second floor) add convenience to your daily routine. ***** Enjoy the outdoors on your private patio, ideal for morning coffee or evening relaxation. This pet-friendly home also features central AC, gas heat, forced air, and ceiling fans to keep you comfortable year-round. ***** Don't miss the chance to make this stylish and updated townhome your own. Contact us today to schedule a viewing and experience all that 1204 Brookdale Drive has to offer! ***** PHOTOS COMING!
Property Specifics
| Condos/Townhomes | |
| 1 | |
| — | |
| 2001 | |
| — | |
| TIVOLI | |
| No | |
| — |
| Kane | |
| Aragon | |
| 232 / Monthly | |
| — | |
| — | |
| — | |
| 12142219 | |
| 0314176093 |
Nearby Schools
| NAME: | DISTRICT: | DISTANCE: | |
|---|---|---|---|
|
Grade School
Meadowdale Elementary School |
300 | — | |
|
Middle School
Carpentersville Middle School |
300 | Not in DB | |
|
High School
Dundee-crown High School |
300 | Not in DB | |
Property History
| DATE: | EVENT: | PRICE: | SOURCE: |
|---|---|---|---|
| 30 Dec, 2024 | Sold | $247,000 | MRED MLS |
| 15 Nov, 2024 | Under contract | $250,000 | MRED MLS |
| 9 Oct, 2024 | Listed for sale | $250,000 | MRED MLS |
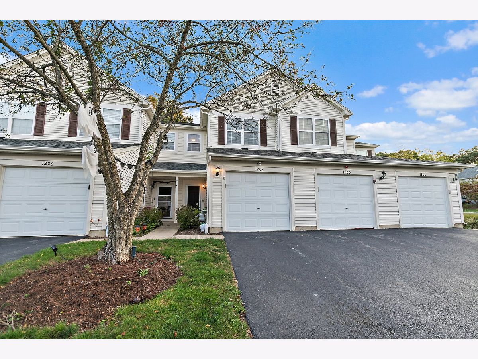
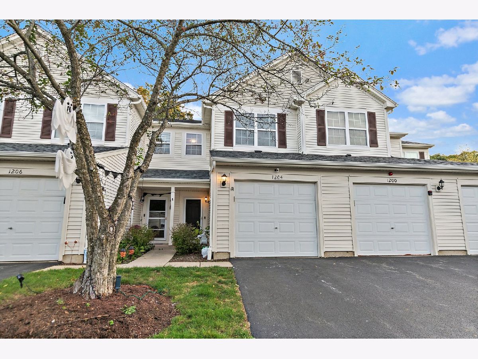
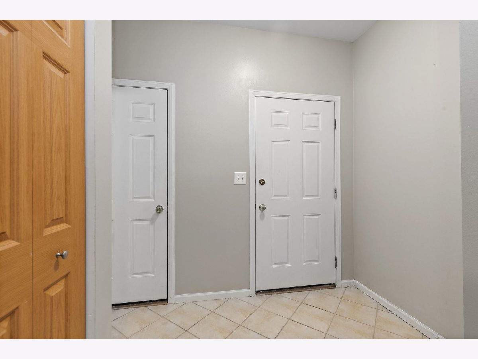
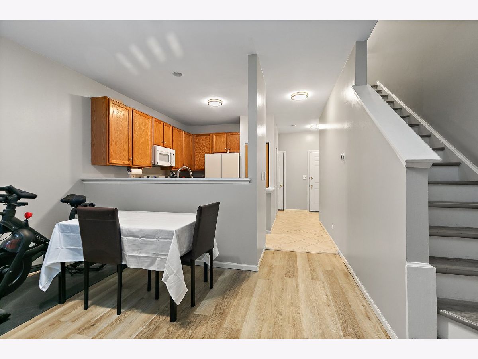
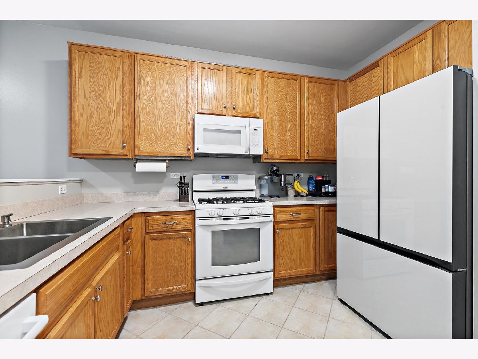
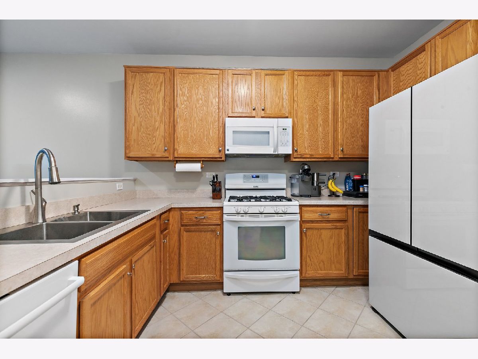
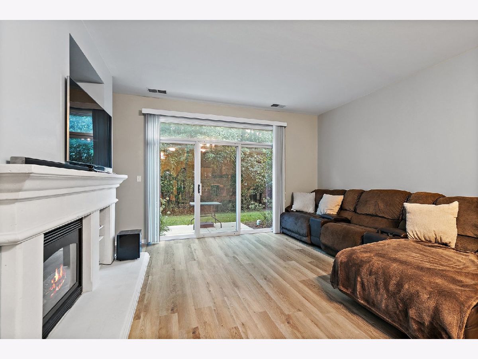
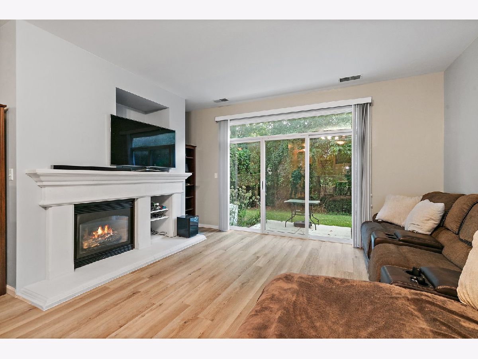
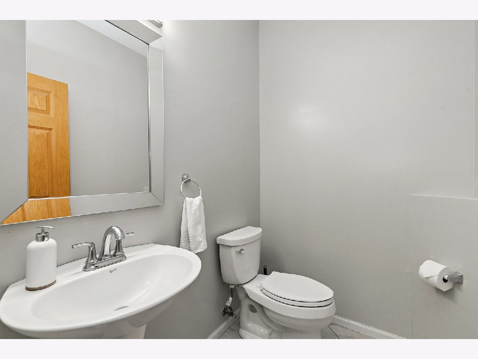
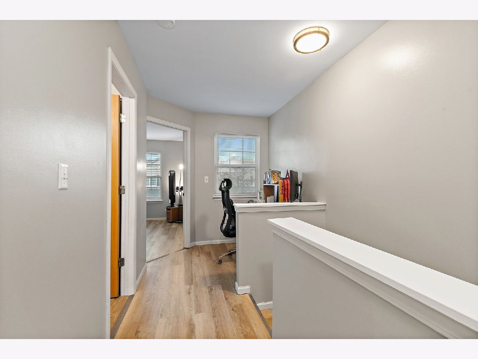
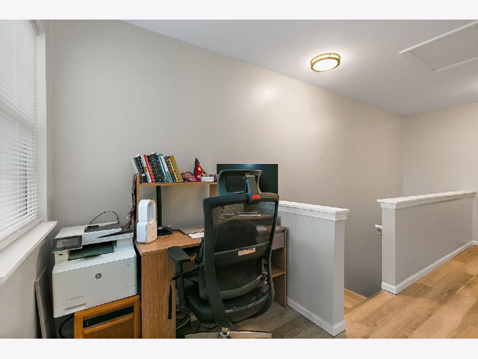
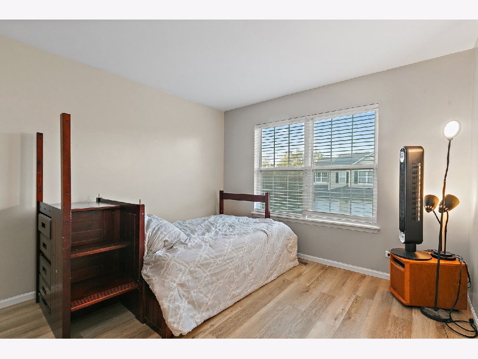
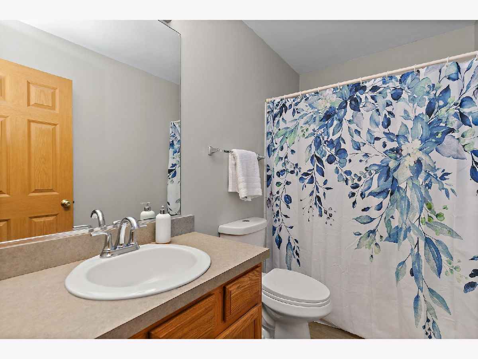
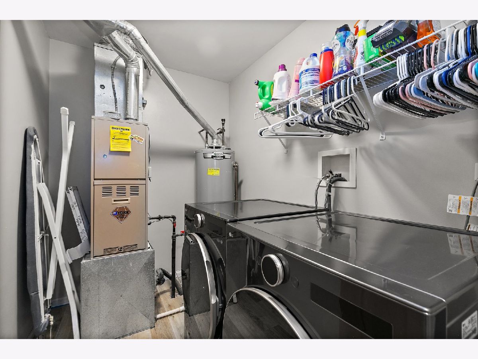
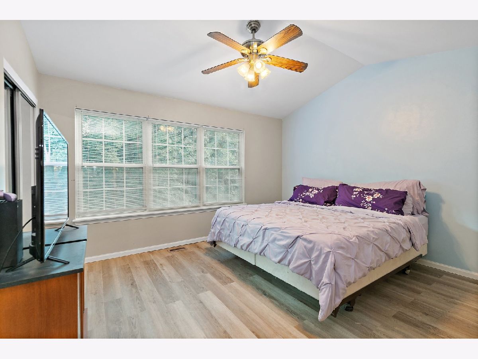
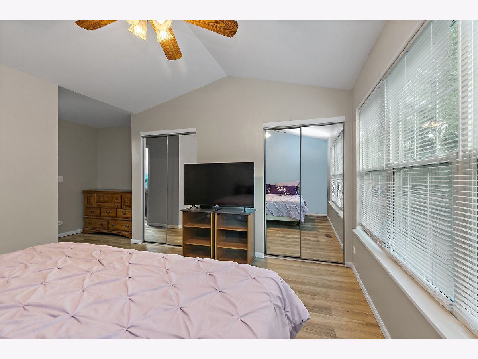
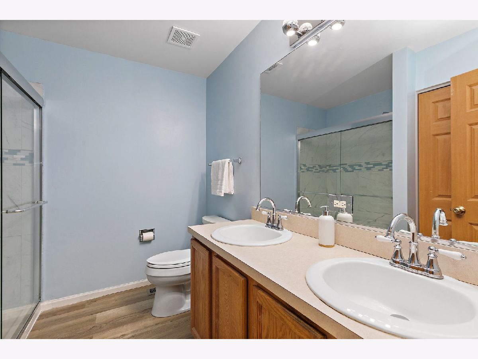
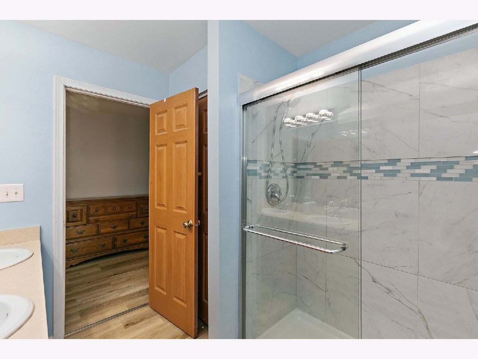
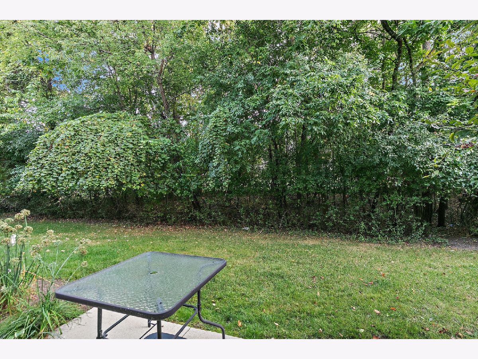
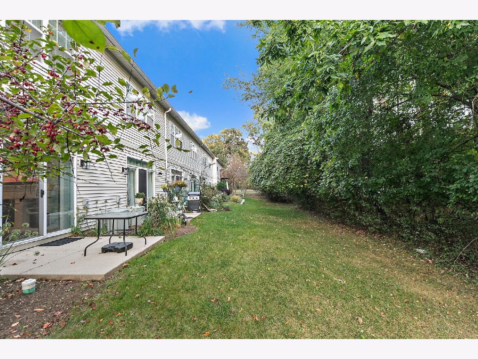
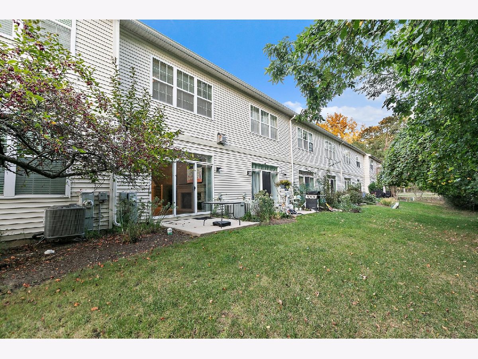
Room Specifics
Total Bedrooms: 2
Bedrooms Above Ground: 2
Bedrooms Below Ground: 0
Dimensions: —
Floor Type: —
Full Bathrooms: 3
Bathroom Amenities: —
Bathroom in Basement: —
Rooms: —
Basement Description: Slab
Other Specifics
| 1.5 | |
| — | |
| Asphalt | |
| — | |
| — | |
| COMMON | |
| — | |
| — | |
| — | |
| — | |
| Not in DB | |
| — | |
| — | |
| — | |
| — |
Tax History
| Year | Property Taxes |
|---|---|
| 2024 | $3,987 |
Contact Agent
Nearby Similar Homes
Nearby Sold Comparables
Contact Agent
Listing Provided By
Compass

