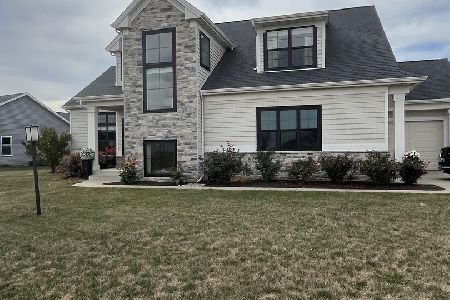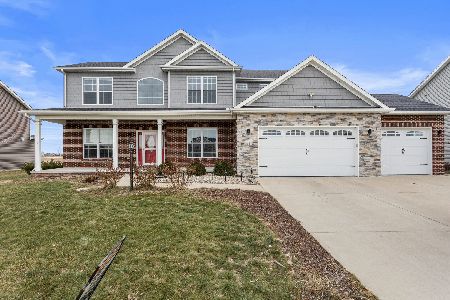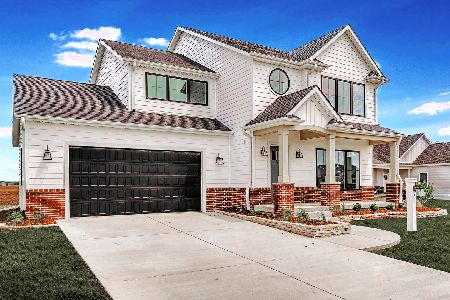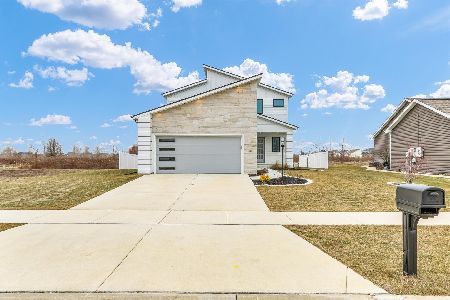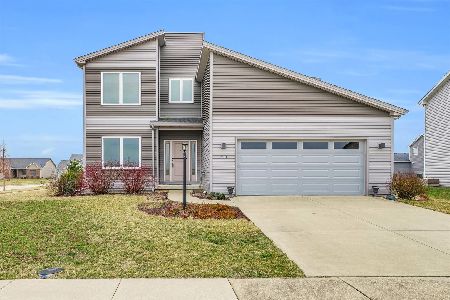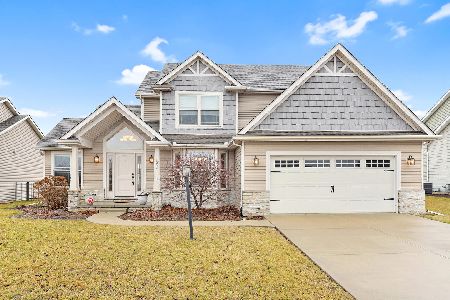1204 Declaration Drive, Savoy, Illinois 61874
$395,000
|
Sold
|
|
| Status: | Closed |
| Sqft: | 2,052 |
| Cost/Sqft: | $200 |
| Beds: | 3 |
| Baths: | 3 |
| Year Built: | 2016 |
| Property Taxes: | $9,675 |
| Days On Market: | 2057 |
| Lot Size: | 0,00 |
Description
No detail was missed in this custom built home by Signature Homes. Hand-scraped style hardwood flooring runs from the foyer through the open great room, kitchen & dining area. The great room features vaulted ceilings and a gas log fireplace with a double mantle. Throughout the rest of the home you will find 9' ceilings and insulated interior walls. The gorgeous kitchen features granite countertops, high end stainless steel whirlpool appliances, and under and over cabinet lighting installed throughout. The master suite includes a tray ceiling, whirlpool tub, a large tiled shower, and access to the screened in porch. You'll love the convenience of having the laundry room accessible from the spacious master closet or the mud room adjacent to the garage. Off of the dining room you will find glass french doors that lead to an amazing screened in back porch which has been wired for TV set up. Just outside the porch, you can relax on the patio on the built-in composting decking seats or take a dip in the hot tub. Gas lines for grilling have already been installed for convenience. The 3 car garage is heated and has also been wired for TV. The finished basement offers abundant living space with a wet bar, an additional bedroom, full bathroom, a gym that could easily be converted to a 5th bedroom or home office, and plentiful storage. See virtual tour & floor plan!
Property Specifics
| Single Family | |
| — | |
| Ranch | |
| 2016 | |
| Full | |
| — | |
| No | |
| — |
| Champaign | |
| Liberty On The Lakes | |
| 225 / Annual | |
| None | |
| Public | |
| Public Sewer | |
| 10725553 | |
| 032035301005 |
Nearby Schools
| NAME: | DISTRICT: | DISTANCE: | |
|---|---|---|---|
|
Grade School
Unit 4 Of Choice |
4 | — | |
|
Middle School
Champaign/middle Call Unit 4 351 |
4 | Not in DB | |
|
High School
Central High School |
4 | Not in DB | |
Property History
| DATE: | EVENT: | PRICE: | SOURCE: |
|---|---|---|---|
| 31 Jul, 2020 | Sold | $395,000 | MRED MLS |
| 22 Jun, 2020 | Under contract | $410,000 | MRED MLS |
| 4 Jun, 2020 | Listed for sale | $410,000 | MRED MLS |
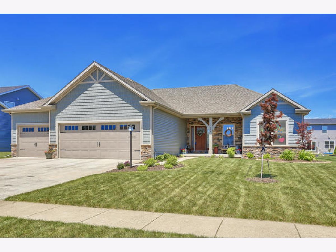
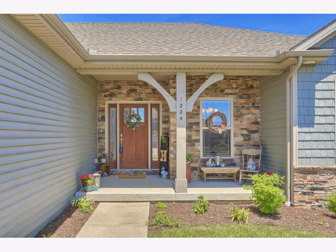
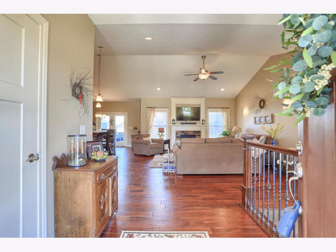
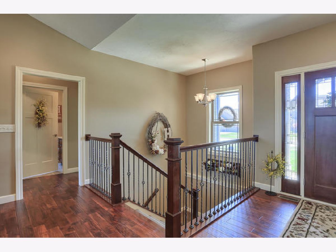
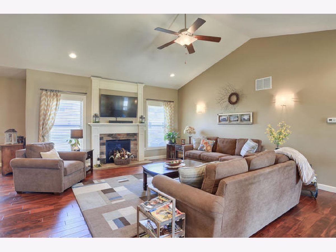
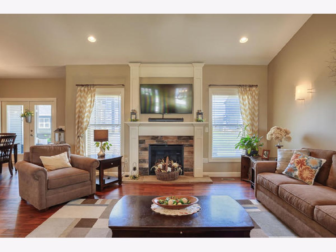
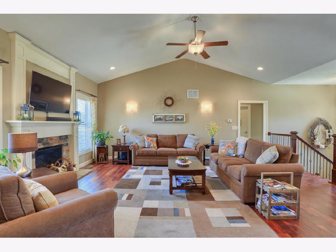
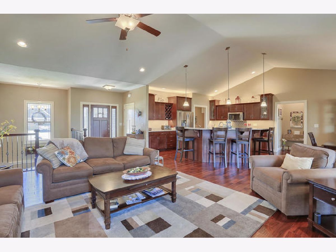
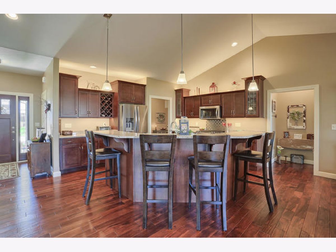
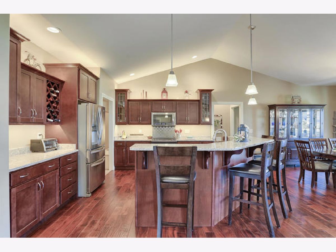
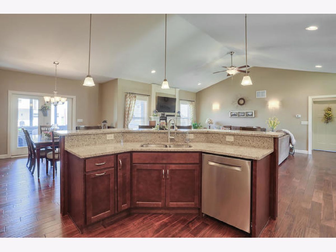
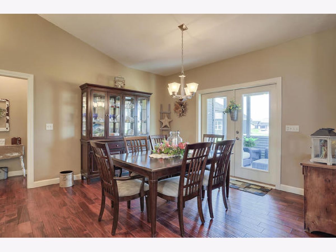
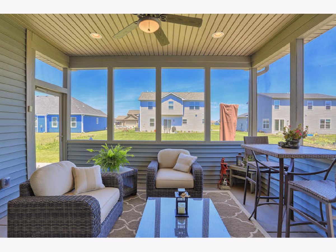
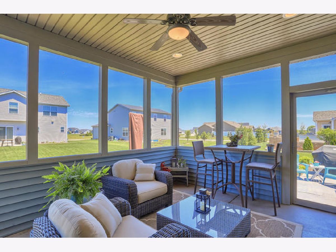
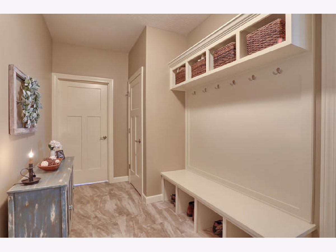
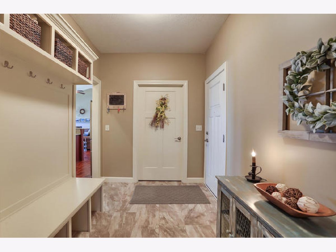
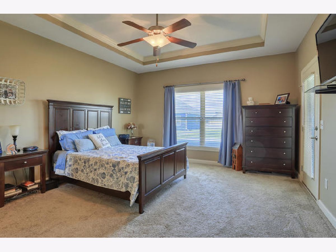
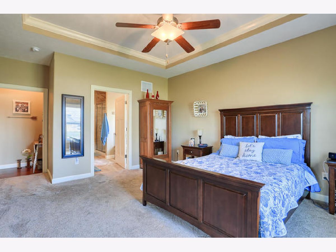
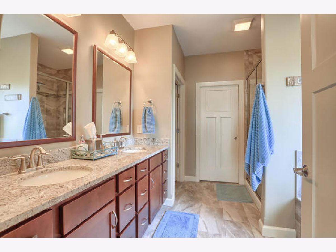
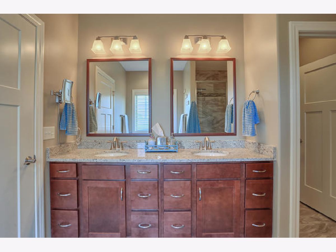
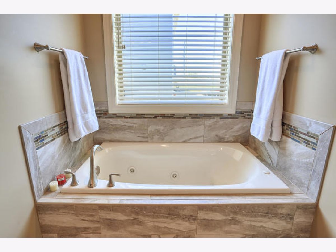
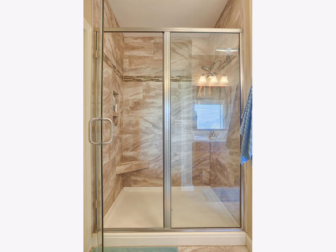
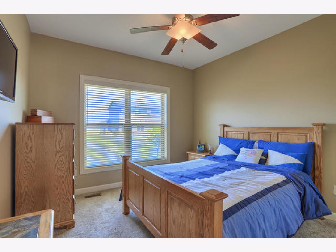
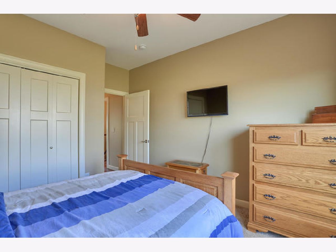
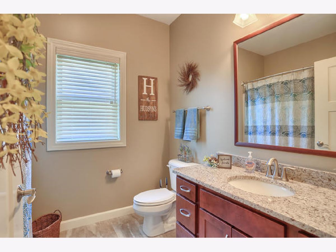
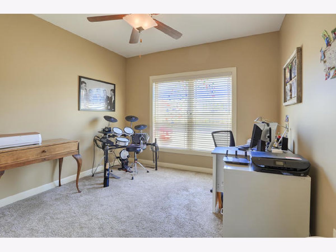
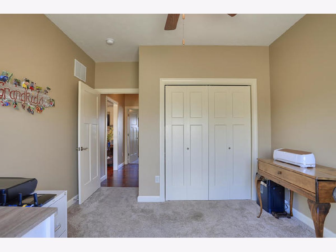
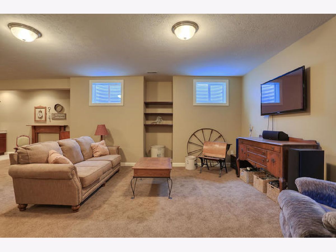
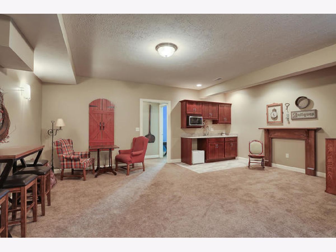
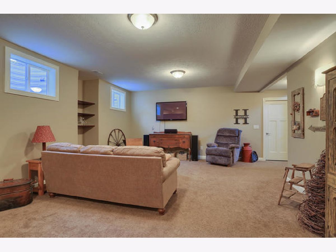
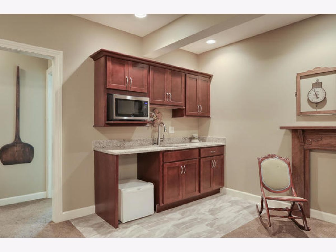
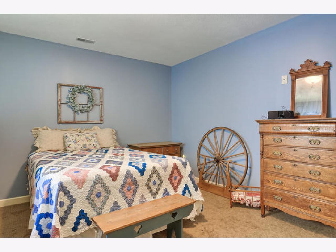
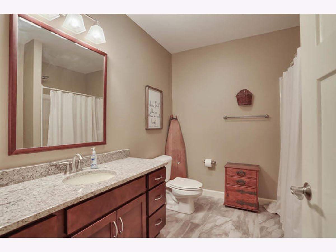
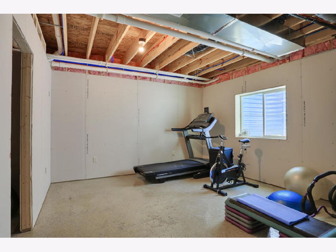
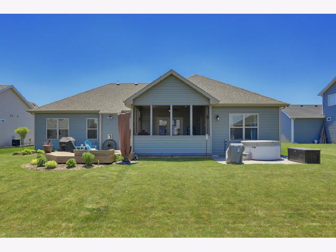
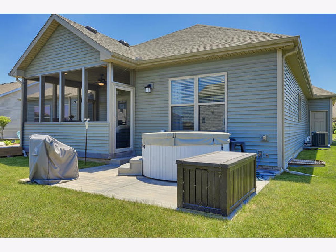
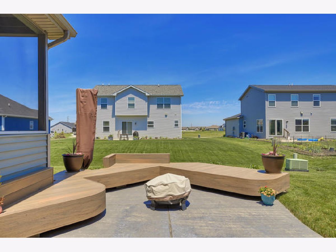
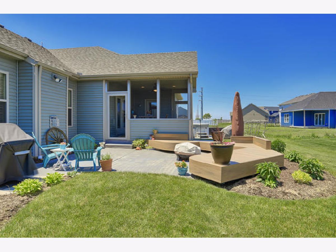
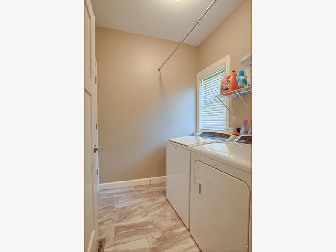
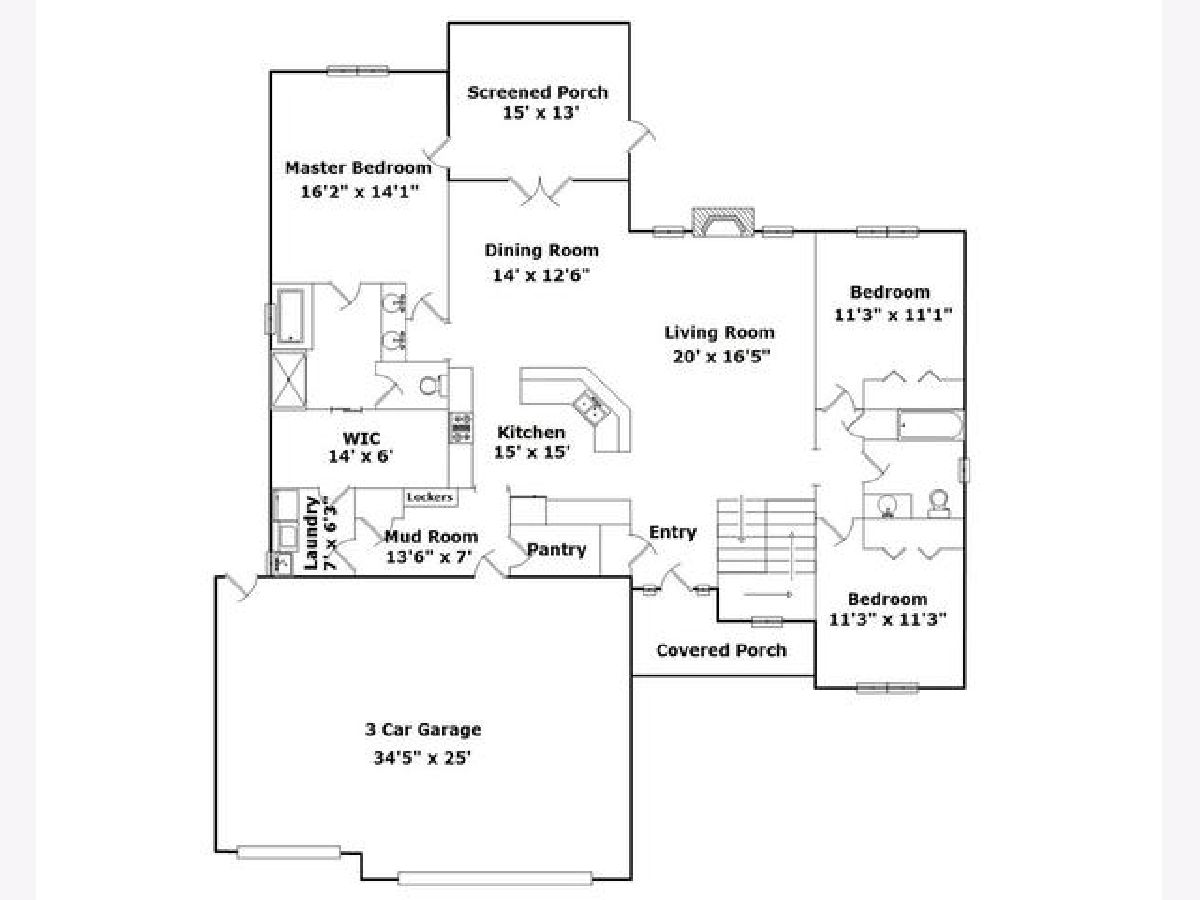
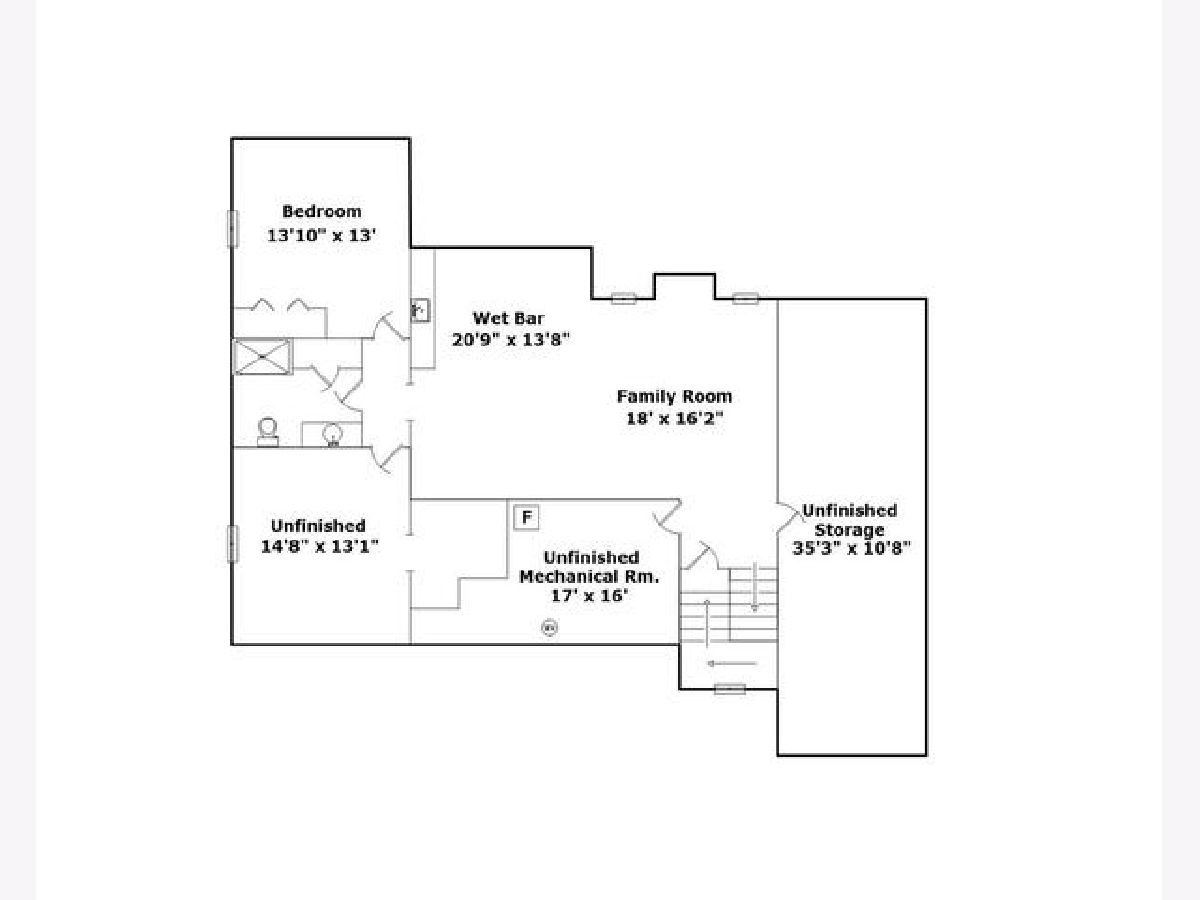
Room Specifics
Total Bedrooms: 4
Bedrooms Above Ground: 3
Bedrooms Below Ground: 1
Dimensions: —
Floor Type: Carpet
Dimensions: —
Floor Type: Carpet
Dimensions: —
Floor Type: Carpet
Full Bathrooms: 3
Bathroom Amenities: Whirlpool,Separate Shower,Double Sink
Bathroom in Basement: 1
Rooms: Mud Room,Storage,Pantry,Walk In Closet,Exercise Room,Screened Porch
Basement Description: Finished
Other Specifics
| 3 | |
| Concrete Perimeter | |
| — | |
| Patio, Porch, Hot Tub, Porch Screened | |
| — | |
| 120 X 77 | |
| — | |
| Full | |
| Vaulted/Cathedral Ceilings, Hot Tub, Bar-Wet, Hardwood Floors, First Floor Bedroom, First Floor Laundry, First Floor Full Bath, Walk-In Closet(s) | |
| Range, Microwave, Dishwasher, High End Refrigerator, Disposal, Stainless Steel Appliance(s) | |
| Not in DB | |
| Park, Lake, Sidewalks | |
| — | |
| — | |
| Gas Log |
Tax History
| Year | Property Taxes |
|---|---|
| 2020 | $9,675 |
Contact Agent
Nearby Similar Homes
Nearby Sold Comparables
Contact Agent
Listing Provided By
KELLER WILLIAMS-TREC

