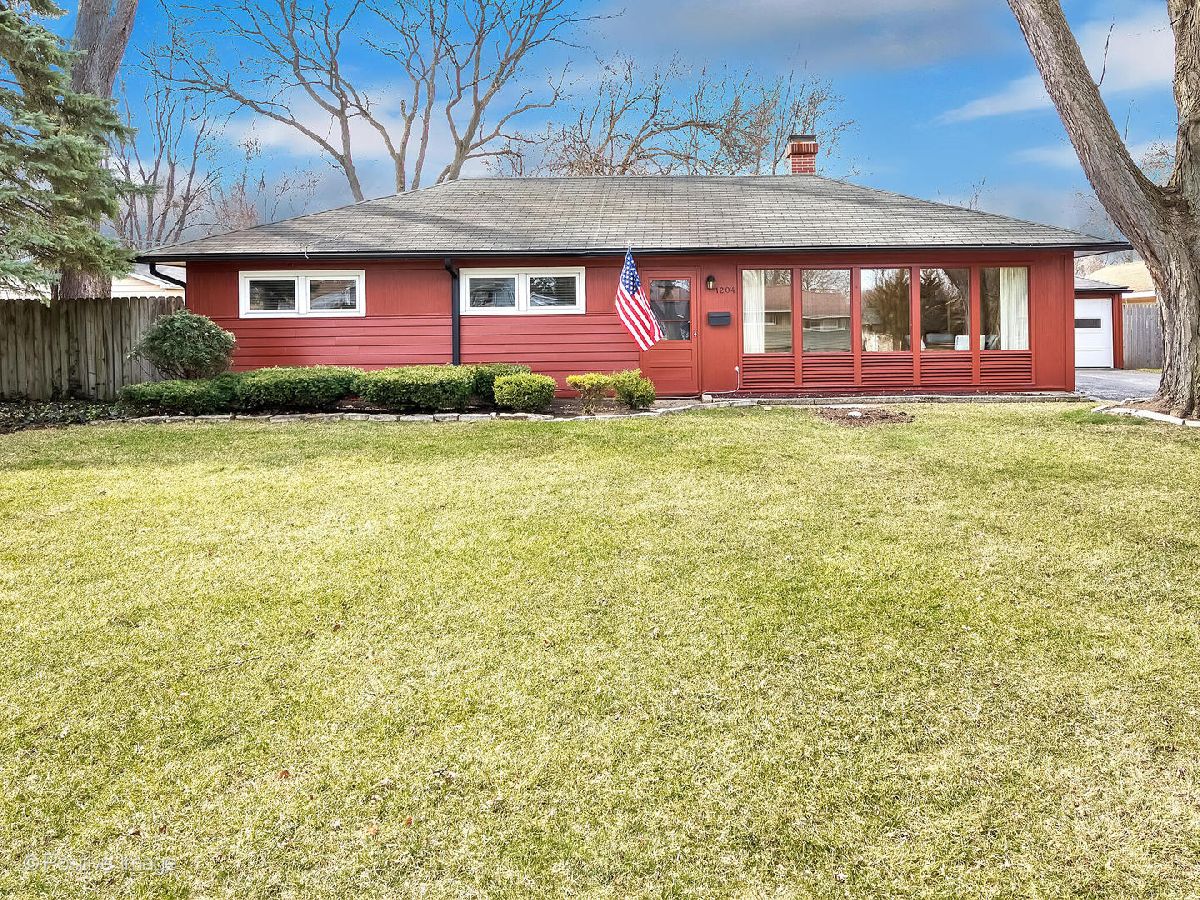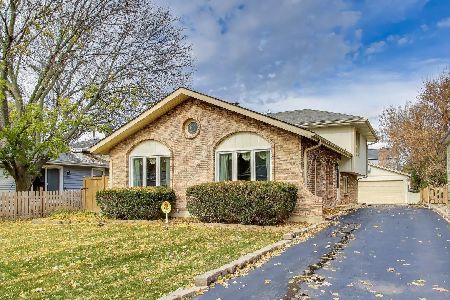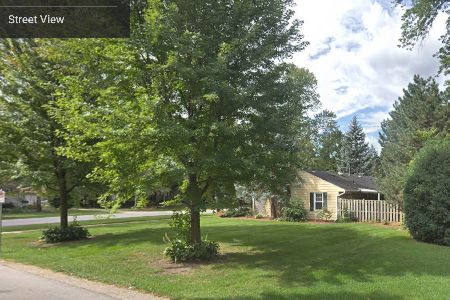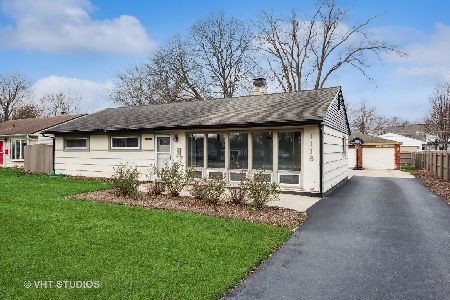1204 Fischer Street, Wheaton, Illinois 60189
$370,000
|
Sold
|
|
| Status: | Closed |
| Sqft: | 1,975 |
| Cost/Sqft: | $197 |
| Beds: | 4 |
| Baths: | 2 |
| Year Built: | 1953 |
| Property Taxes: | $6,867 |
| Days On Market: | 995 |
| Lot Size: | 0,36 |
Description
OPPORTUNITY AWAITS! This 4 bedroom, 2 bath ranch home is filled with potential and awaits it's new owners! Two parcel numbers equal extra wide lot. Large screened in porch overlooks the big backyard ready for summertime fun! Natural light fills the front living room as well as the family room with built in shelving. Generous bedroom sizes and convenient 1st floor laundry. Garage with plenty of storage. Mostly newer windows and solid mechanicals. Excellent District 200 schools, walk to Lincoln Elementary. Close to parks, shopping and Village Links Golf Course. Short drive to I88 and 7 minutes to Wheaton Metra Station.
Property Specifics
| Single Family | |
| — | |
| — | |
| 1953 | |
| — | |
| — | |
| No | |
| 0.36 |
| Du Page | |
| — | |
| — / Not Applicable | |
| — | |
| — | |
| — | |
| 11748248 | |
| 0521210020 |
Nearby Schools
| NAME: | DISTRICT: | DISTANCE: | |
|---|---|---|---|
|
Grade School
Lincoln Elementary School |
200 | — | |
|
Middle School
Edison Middle School |
200 | Not in DB | |
|
High School
Wheaton Warrenville South H S |
200 | Not in DB | |
Property History
| DATE: | EVENT: | PRICE: | SOURCE: |
|---|---|---|---|
| 31 May, 2023 | Sold | $370,000 | MRED MLS |
| 4 Apr, 2023 | Under contract | $389,900 | MRED MLS |
| 30 Mar, 2023 | Listed for sale | $389,900 | MRED MLS |

Room Specifics
Total Bedrooms: 4
Bedrooms Above Ground: 4
Bedrooms Below Ground: 0
Dimensions: —
Floor Type: —
Dimensions: —
Floor Type: —
Dimensions: —
Floor Type: —
Full Bathrooms: 2
Bathroom Amenities: —
Bathroom in Basement: 0
Rooms: —
Basement Description: None
Other Specifics
| 1 | |
| — | |
| Asphalt | |
| — | |
| — | |
| 159.4 X 100 | |
| — | |
| — | |
| — | |
| — | |
| Not in DB | |
| — | |
| — | |
| — | |
| — |
Tax History
| Year | Property Taxes |
|---|---|
| 2023 | $6,867 |
Contact Agent
Nearby Similar Homes
Nearby Sold Comparables
Contact Agent
Listing Provided By
RE/MAX Suburban







