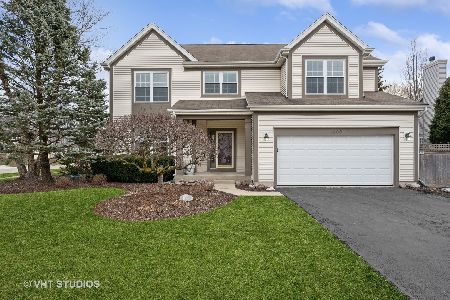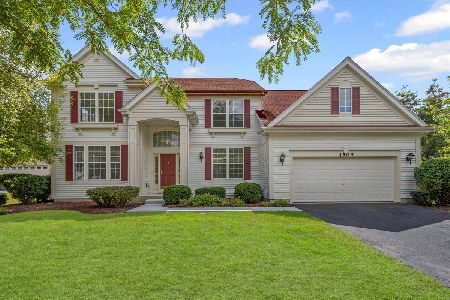1204 Jaimee Lane, Libertyville, Illinois 60048
$620,000
|
Sold
|
|
| Status: | Closed |
| Sqft: | 3,586 |
| Cost/Sqft: | $178 |
| Beds: | 5 |
| Baths: | 3 |
| Year Built: | 1999 |
| Property Taxes: | $16,470 |
| Days On Market: | 3118 |
| Lot Size: | 0,24 |
Description
Feels like NEW! Stylish updates and a prime location in Concord at Interlaken of Libertyville near Eckmann Park and Butterfield Elementary school! This big, bright, and wide-open plan has been given a comprehensive makeover featuring new kitchen, EcoForest hand-scraped bamboo flooring, carpet, paint and lighting. Plan features include a 1st floor BR 5/Den w/ full bath adjacent, vaulted master suite, dual staircases & a nicely finished basement. Exterior features include fenced yard with patio paver and pond views. The kitchen is a freshly-made space with custom Maple cabinets, granite counters, stainless appliances, marble backsplash, and a big center island! The master suite features a 17x16 main room, double walk-in closets, and a spacious master bath with separate shower, dual vanities, & corner whirlpool tub. The full basement features over 800 s.f. of finished space in three areas plus over 1,000 sf of unfinished area for shop or additional finished spaces. One year home warranty!
Property Specifics
| Single Family | |
| — | |
| Traditional | |
| 1999 | |
| Full | |
| — | |
| No | |
| 0.24 |
| Lake | |
| Concord At Interlaken | |
| 0 / Not Applicable | |
| None | |
| Lake Michigan | |
| Public Sewer | |
| 09676220 | |
| 11182070060000 |
Nearby Schools
| NAME: | DISTRICT: | DISTANCE: | |
|---|---|---|---|
|
Grade School
Butterfield School |
70 | — | |
|
Middle School
Highland Middle School |
70 | Not in DB | |
|
High School
Libertyville High School |
128 | Not in DB | |
Property History
| DATE: | EVENT: | PRICE: | SOURCE: |
|---|---|---|---|
| 31 Jul, 2017 | Sold | $620,000 | MRED MLS |
| 2 Jul, 2017 | Under contract | $640,000 | MRED MLS |
| 30 Jun, 2017 | Listed for sale | $640,000 | MRED MLS |
Room Specifics
Total Bedrooms: 5
Bedrooms Above Ground: 5
Bedrooms Below Ground: 0
Dimensions: —
Floor Type: Carpet
Dimensions: —
Floor Type: Carpet
Dimensions: —
Floor Type: Carpet
Dimensions: —
Floor Type: —
Full Bathrooms: 3
Bathroom Amenities: Whirlpool,Separate Shower,Double Sink
Bathroom in Basement: 0
Rooms: Bedroom 5,Eating Area,Recreation Room,Game Room
Basement Description: Finished
Other Specifics
| 2 | |
| Concrete Perimeter | |
| Asphalt | |
| Patio, Brick Paver Patio | |
| Fenced Yard,Landscaped | |
| 80X122X86X123 | |
| — | |
| Full | |
| Vaulted/Cathedral Ceilings, Hardwood Floors, First Floor Bedroom, First Floor Laundry, First Floor Full Bath | |
| Double Oven, Microwave, Dishwasher, High End Refrigerator, Washer, Dryer, Disposal, Stainless Steel Appliance(s), Cooktop | |
| Not in DB | |
| Sidewalks, Street Lights | |
| — | |
| — | |
| Gas Log |
Tax History
| Year | Property Taxes |
|---|---|
| 2017 | $16,470 |
Contact Agent
Nearby Similar Homes
Nearby Sold Comparables
Contact Agent
Listing Provided By
Kreuser & Seiler LTD







