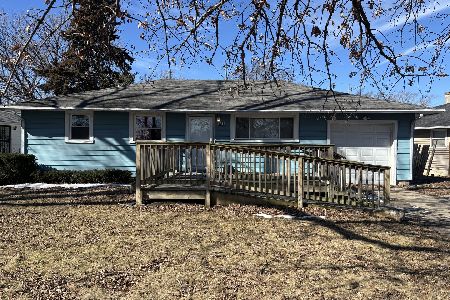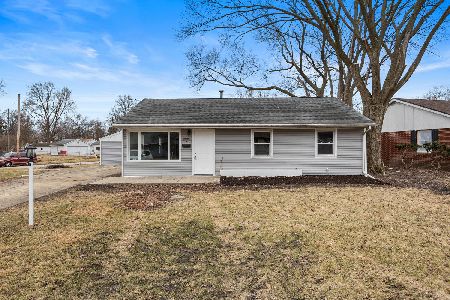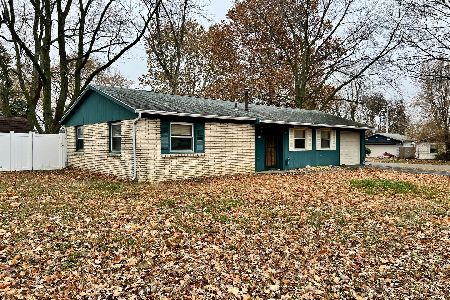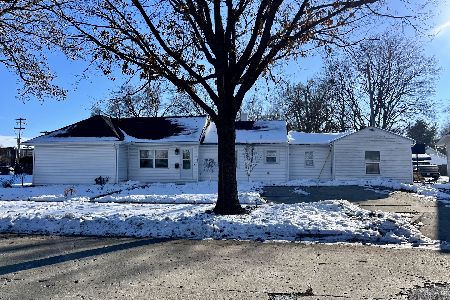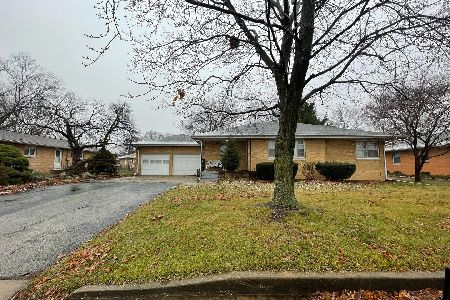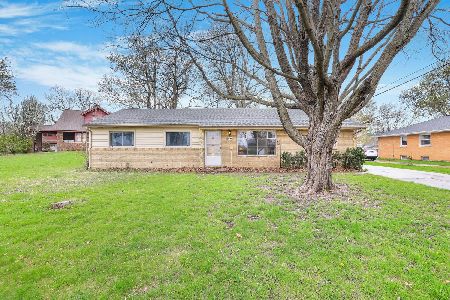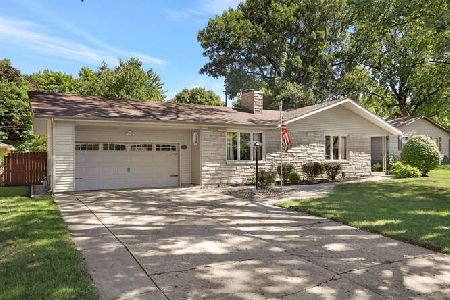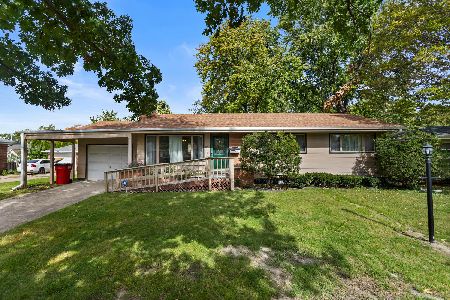1204 Julie Drive, Champaign, Illinois 61821
$200,000
|
Sold
|
|
| Status: | Closed |
| Sqft: | 1,623 |
| Cost/Sqft: | $123 |
| Beds: | 3 |
| Baths: | 2 |
| Year Built: | 1953 |
| Property Taxes: | $3,288 |
| Days On Market: | 1230 |
| Lot Size: | 0,00 |
Description
Beautiful brick ranch home with finished basement, and SPACE to do it all--- at just over 3000 sq feet. This home offers 3 bedrooms upstairs, 3 more rooms in basement&one being used as a bedroom, and attached oversized 2 car garage!! The home opens to the living room with wonderful natural light and brick fireplace that leads into the dining room. The kitchen is the heart of the home with a counter bar and eat-in area that leads into the bright and cozy sunroom great for a plant lover or a place to read a book. Exiting the sunroom, you come into the fenced backyard with a large brick patio great for entertaining with a lovely pathway and arch to the fire-pit area. The basement has many opportunities enjoy craft/hobbies with a recreational/flex space, another cozy living room w/ fireplace, updated bathroom, and three rooms. Many updates include: roof in 2015, water heater 3-4 years old, Nest thermostat, new flooring, new fridge, and smart lights. Dishwasher as- is
Property Specifics
| Single Family | |
| — | |
| — | |
| 1953 | |
| — | |
| — | |
| No | |
| — |
| Champaign | |
| — | |
| — / Not Applicable | |
| — | |
| — | |
| — | |
| 11658215 | |
| 412002254009 |
Nearby Schools
| NAME: | DISTRICT: | DISTANCE: | |
|---|---|---|---|
|
Grade School
Unit 4 Of Choice |
4 | — | |
|
Middle School
Champaign Junior High School |
4 | Not in DB | |
|
High School
Champaign High School |
4 | Not in DB | |
Property History
| DATE: | EVENT: | PRICE: | SOURCE: |
|---|---|---|---|
| 28 Nov, 2022 | Sold | $200,000 | MRED MLS |
| 24 Oct, 2022 | Under contract | $200,000 | MRED MLS |
| 18 Oct, 2022 | Listed for sale | $200,000 | MRED MLS |
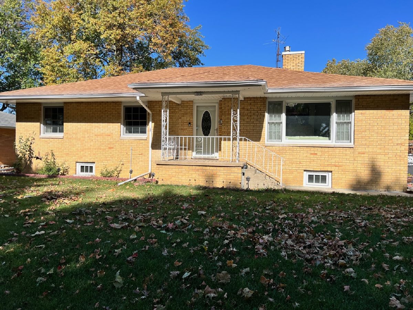
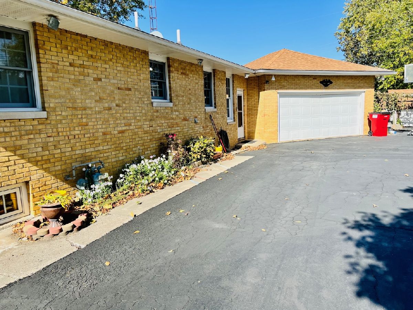
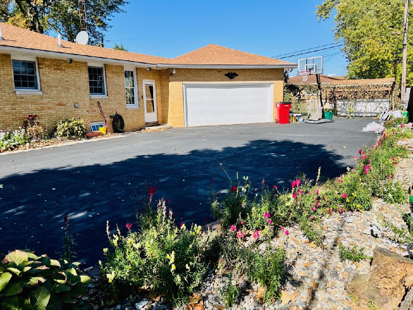
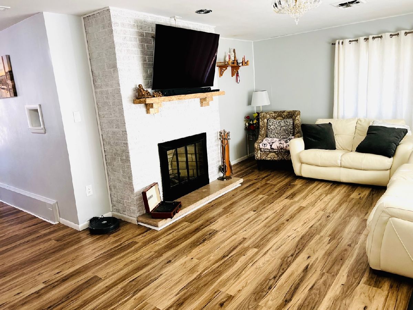
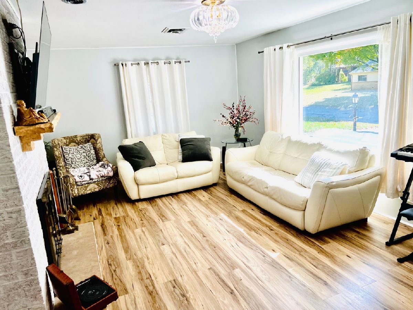
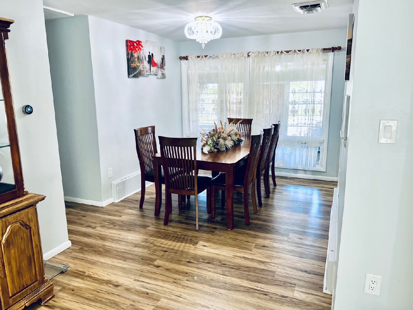
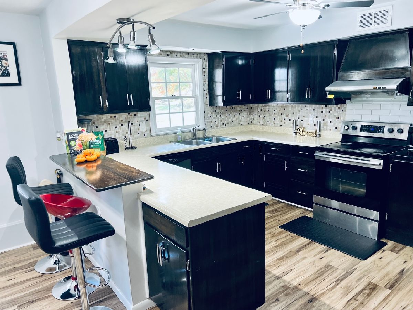
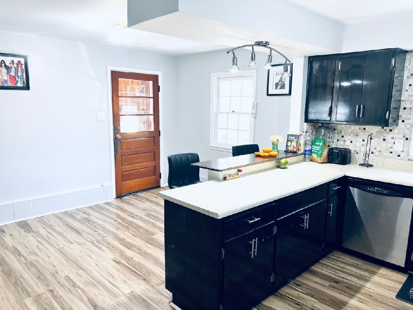
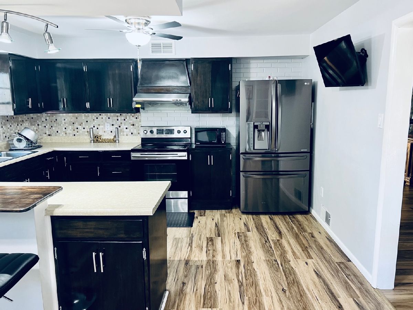
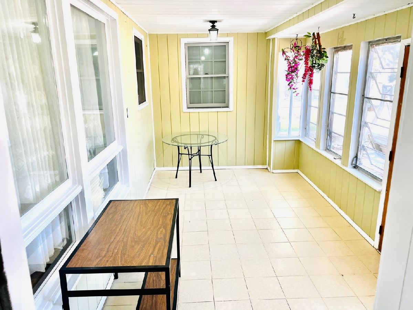
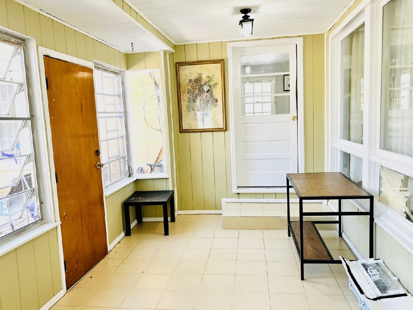
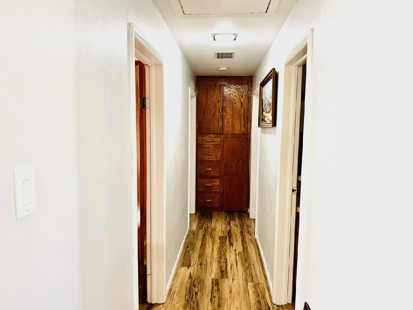
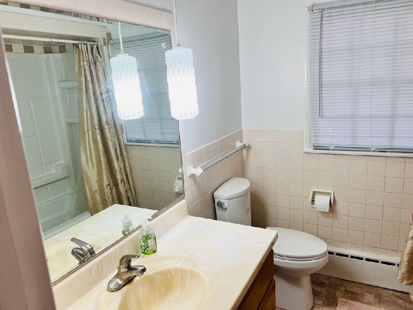
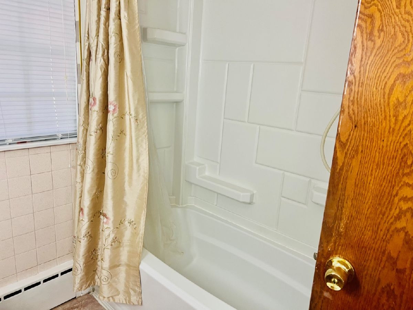
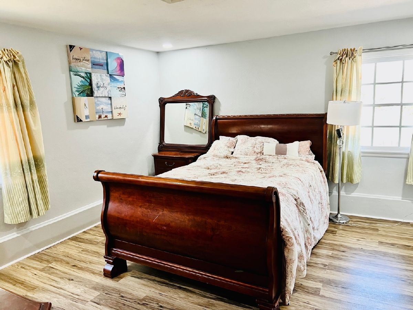
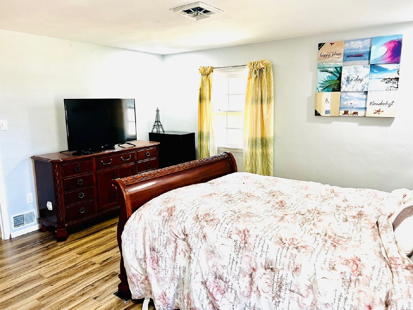
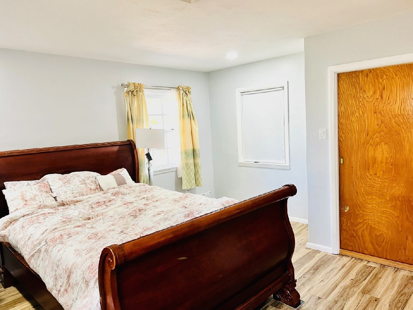
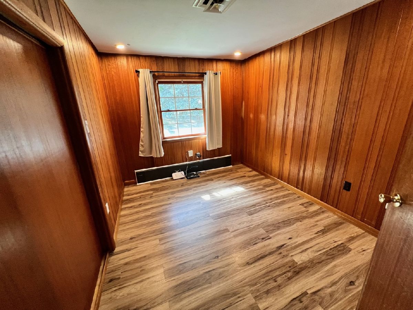
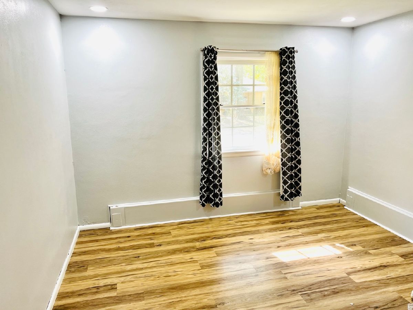
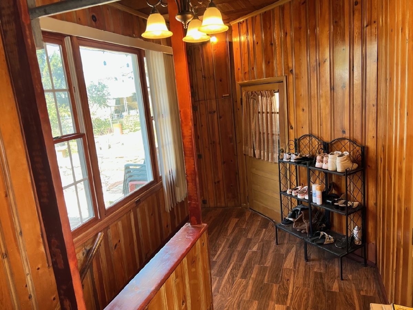
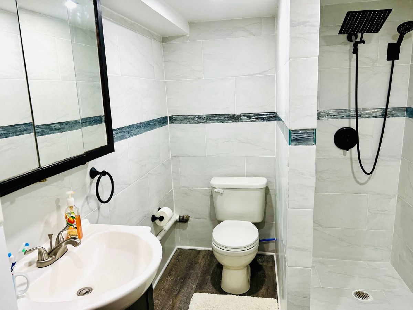
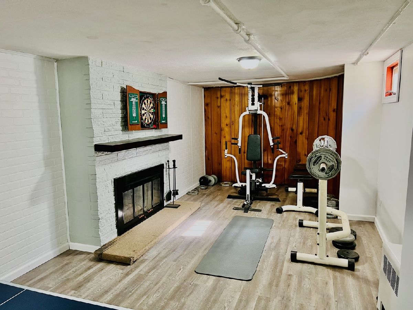
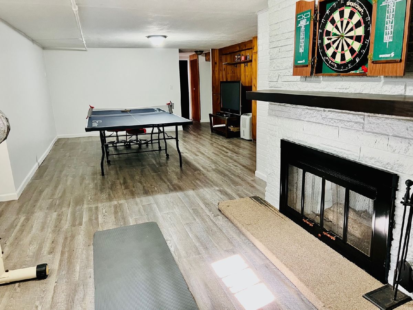
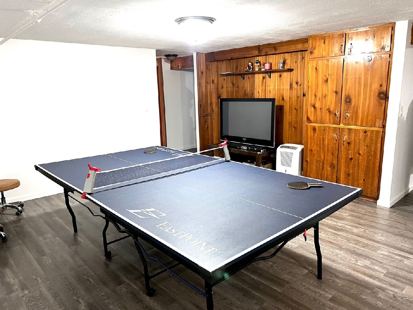
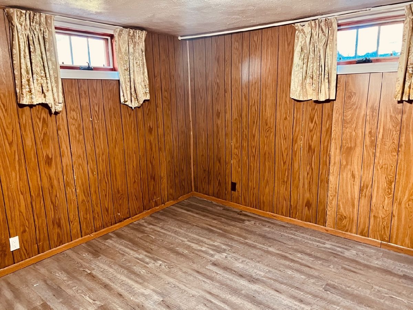
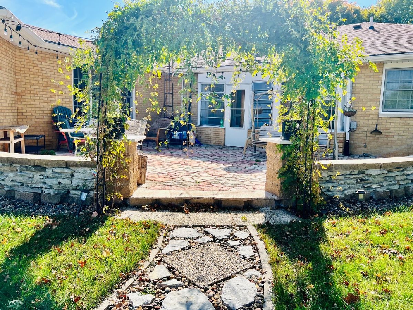
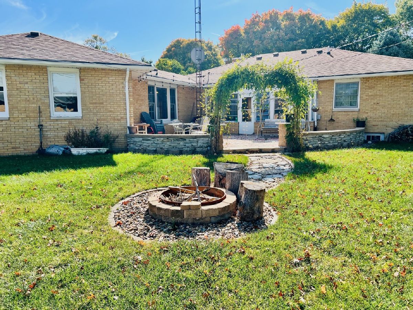
Room Specifics
Total Bedrooms: 3
Bedrooms Above Ground: 3
Bedrooms Below Ground: 0
Dimensions: —
Floor Type: —
Dimensions: —
Floor Type: —
Full Bathrooms: 2
Bathroom Amenities: —
Bathroom in Basement: 1
Rooms: —
Basement Description: Finished
Other Specifics
| 2 | |
| — | |
| — | |
| — | |
| — | |
| 90.27X118.03X90 | |
| — | |
| — | |
| — | |
| — | |
| Not in DB | |
| — | |
| — | |
| — | |
| — |
Tax History
| Year | Property Taxes |
|---|---|
| 2022 | $3,288 |
Contact Agent
Nearby Similar Homes
Nearby Sold Comparables
Contact Agent
Listing Provided By
Coldwell Banker R.E. Group

