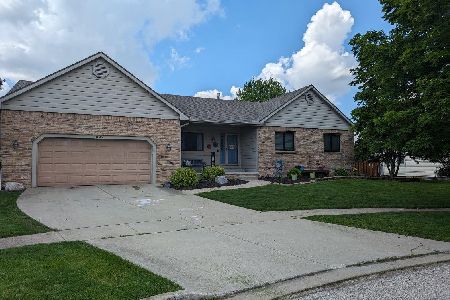1204 Kenneth Drive, Bloomington, Illinois 61704
$191,000
|
Sold
|
|
| Status: | Closed |
| Sqft: | 3,516 |
| Cost/Sqft: | $54 |
| Beds: | 4 |
| Baths: | 3 |
| Year Built: | 1992 |
| Property Taxes: | $5,060 |
| Days On Market: | 1909 |
| Lot Size: | 0,24 |
Description
This is a large, well maintained family home in a great location and Unit 5 School District. This one owner home offers an open floor plan on the main level with an eat-in kitchen looking over a large family room and brick front, gas log fireplace. Main floor also offers a laundry room, half bathroom, separate dining or office space as well as a front living room. The second floor features 4 bedroom and 2 full bathrooms. A large master suite with walk in closets. Master bath features a large soak tub, double sink vanity and a walk in shower. You can walk out from the kitchen to the back yard onto a freshly stained deck. The back yard is fully fenced-in with the deck and automatic awning, concrete patio and a storage shed. Plenty of room for the whole family! The basement offers plenty of storage and has great potential for additional living space. Over sized 2 car garage. This home offers plenty of space and has been very well maintained over the years!
Property Specifics
| Single Family | |
| — | |
| Traditional | |
| 1992 | |
| Full | |
| — | |
| No | |
| 0.24 |
| Mc Lean | |
| Eastmoor | |
| — / Not Applicable | |
| None | |
| Public | |
| Public Sewer | |
| 10921604 | |
| 1436426013 |
Nearby Schools
| NAME: | DISTRICT: | DISTANCE: | |
|---|---|---|---|
|
Grade School
Colene Hoose Elementary |
5 | — | |
|
Middle School
Chiddix Jr High |
5 | Not in DB | |
|
High School
Normal Community High School |
5 | Not in DB | |
Property History
| DATE: | EVENT: | PRICE: | SOURCE: |
|---|---|---|---|
| 4 Jan, 2021 | Sold | $191,000 | MRED MLS |
| 6 Nov, 2020 | Under contract | $189,900 | MRED MLS |
| — | Last price change | $194,900 | MRED MLS |
| 30 Oct, 2020 | Listed for sale | $194,900 | MRED MLS |
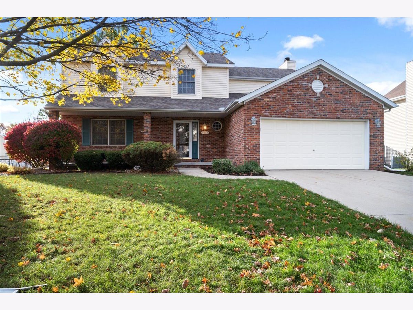
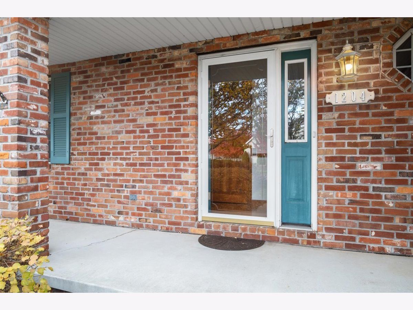
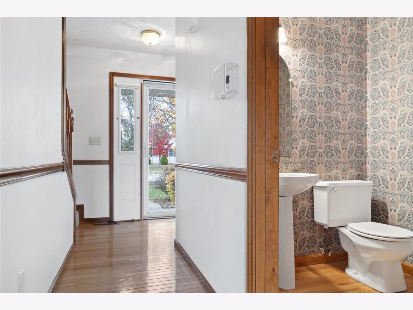
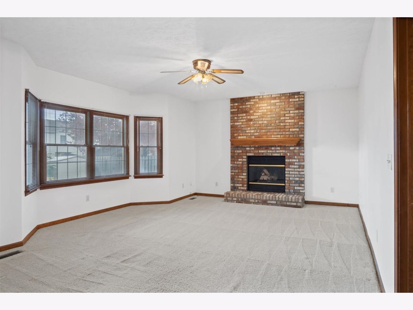
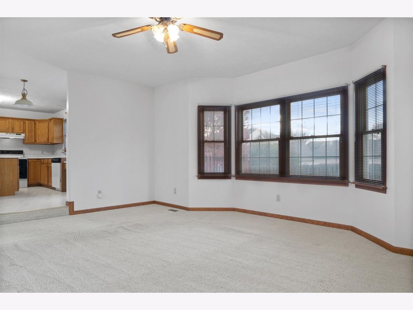
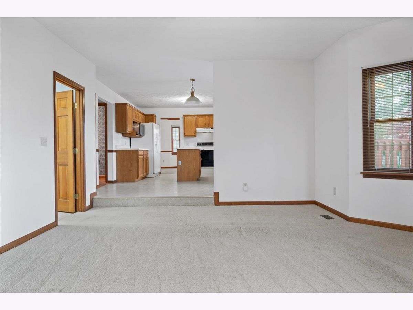
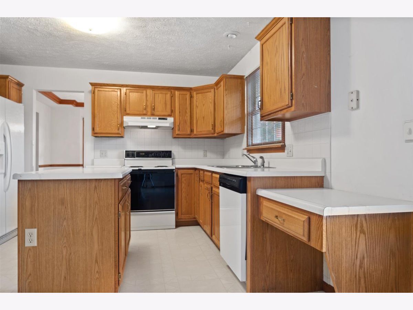
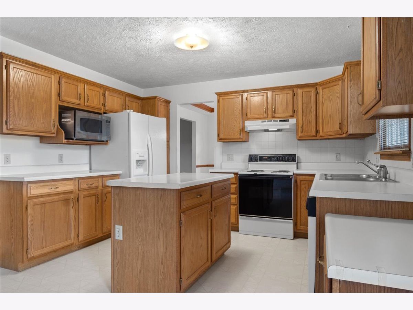
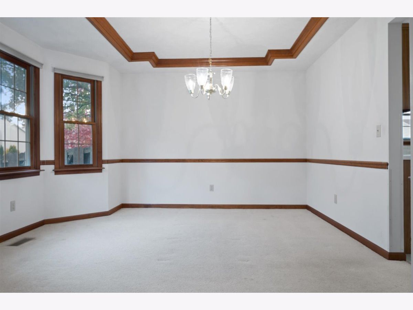
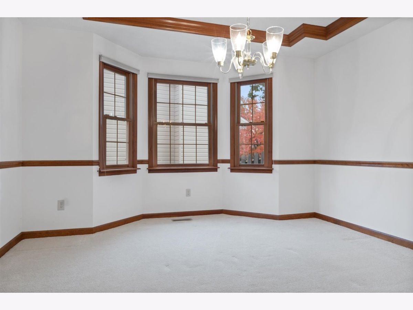
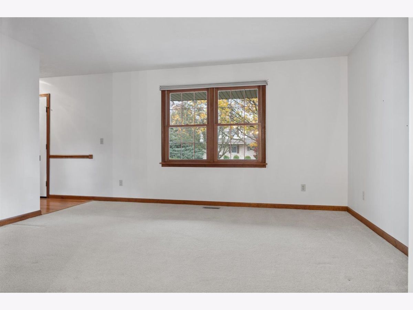
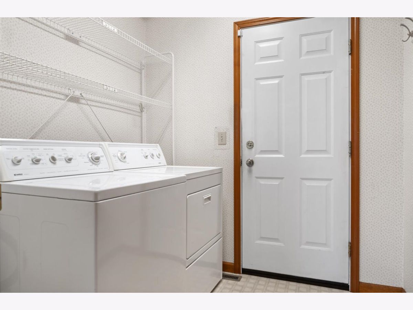
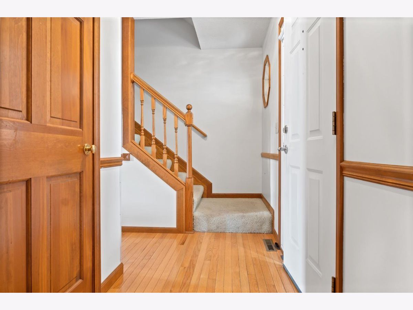
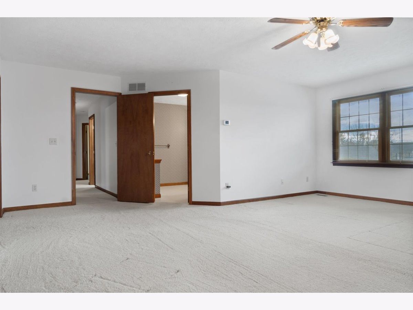
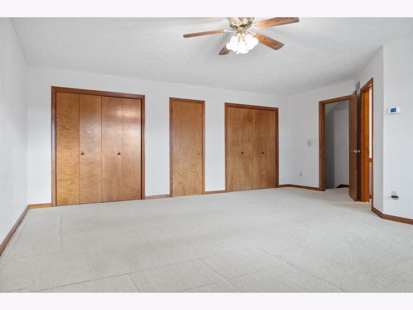
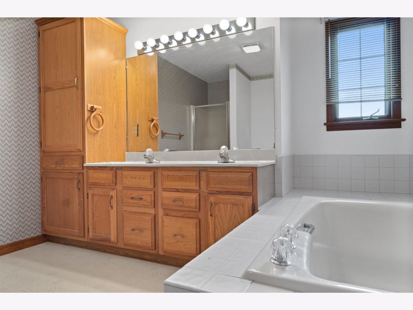
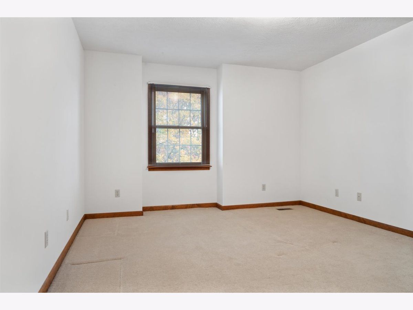
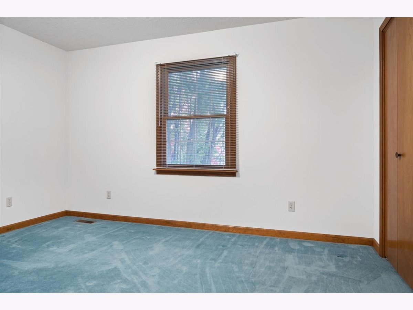
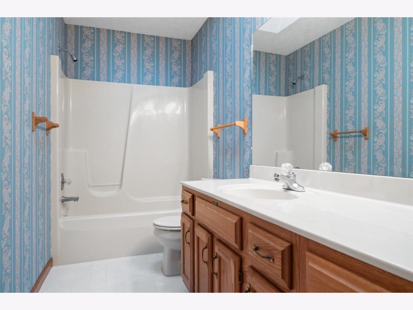
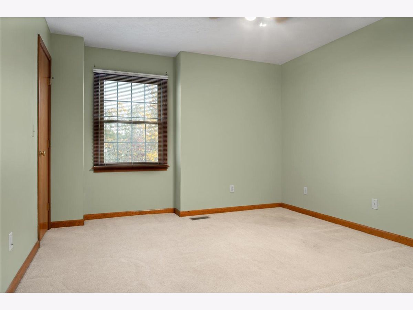
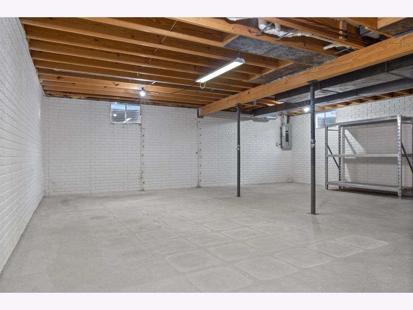
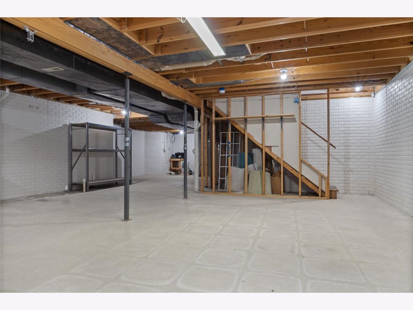
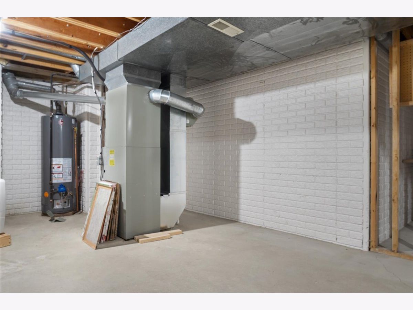
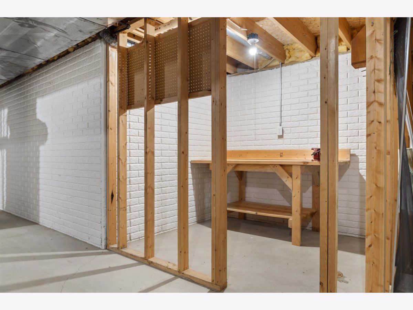
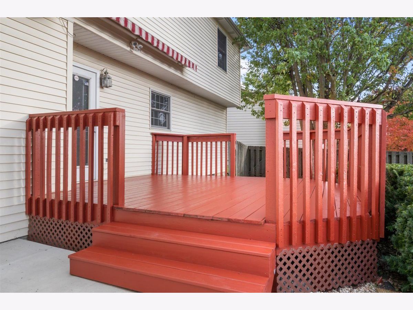
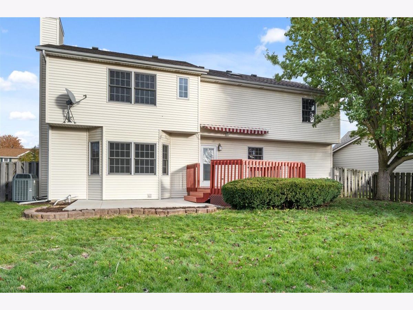
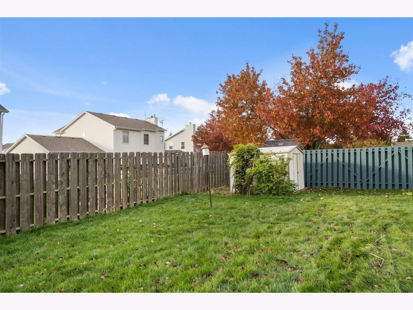
Room Specifics
Total Bedrooms: 4
Bedrooms Above Ground: 4
Bedrooms Below Ground: 0
Dimensions: —
Floor Type: Carpet
Dimensions: —
Floor Type: Carpet
Dimensions: —
Floor Type: Carpet
Full Bathrooms: 3
Bathroom Amenities: —
Bathroom in Basement: 0
Rooms: No additional rooms
Basement Description: Unfinished
Other Specifics
| 2.5 | |
| Concrete Perimeter | |
| — | |
| Deck, Patio, Porch | |
| Fenced Yard | |
| 89X117 | |
| — | |
| Full | |
| Skylight(s), First Floor Laundry, Walk-In Closet(s) | |
| Range, Microwave, Dishwasher, Refrigerator, Washer, Dryer, Disposal | |
| Not in DB | |
| — | |
| — | |
| — | |
| Gas Log |
Tax History
| Year | Property Taxes |
|---|---|
| 2021 | $5,060 |
Contact Agent
Nearby Similar Homes
Nearby Sold Comparables
Contact Agent
Listing Provided By
RE/MAX Rising



