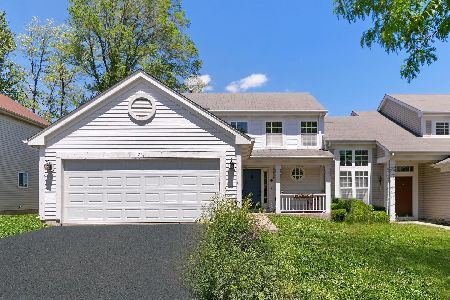1204 Kensington Drive, Mundelein, Illinois 60060
$180,000
|
Sold
|
|
| Status: | Closed |
| Sqft: | 1,429 |
| Cost/Sqft: | $129 |
| Beds: | 3 |
| Baths: | 3 |
| Year Built: | 1997 |
| Property Taxes: | $5,061 |
| Days On Market: | 4679 |
| Lot Size: | 0,00 |
Description
Bright & updated with open floorplan. 2 story foyer & living room w/wood floors. Newer SS appliances. Custom fireplace mantle. Hard wired for flat panel TV. Huge master suite w/master bath, skylights, & large closets. Fenced backyard w/brick patio & newly stained deck w/built-in seating. Newer heat/AC, roof/siding, washer/dryer, paint, & updated light fixtures. No association fees. Move-in ready. New carpet added.
Property Specifics
| Condos/Townhomes | |
| 2 | |
| — | |
| 1997 | |
| None | |
| ROCKWELL | |
| No | |
| — |
| Lake | |
| Cambridge Country North | |
| 0 / Monthly | |
| None | |
| Lake Michigan,Public | |
| Public Sewer | |
| 08305856 | |
| 10123020130000 |
Nearby Schools
| NAME: | DISTRICT: | DISTANCE: | |
|---|---|---|---|
|
Grade School
Fremont Elementary School |
79 | — | |
|
Middle School
Fremont Middle School |
79 | Not in DB | |
|
High School
Mundelein Cons High School |
120 | Not in DB | |
Property History
| DATE: | EVENT: | PRICE: | SOURCE: |
|---|---|---|---|
| 2 Aug, 2013 | Sold | $180,000 | MRED MLS |
| 22 May, 2013 | Under contract | $184,900 | MRED MLS |
| — | Last price change | $189,000 | MRED MLS |
| 2 Apr, 2013 | Listed for sale | $189,000 | MRED MLS |
| 2 Jun, 2016 | Sold | $210,000 | MRED MLS |
| 30 Mar, 2016 | Under contract | $215,500 | MRED MLS |
| — | Last price change | $220,000 | MRED MLS |
| 4 Feb, 2016 | Listed for sale | $220,000 | MRED MLS |
Room Specifics
Total Bedrooms: 3
Bedrooms Above Ground: 3
Bedrooms Below Ground: 0
Dimensions: —
Floor Type: Carpet
Dimensions: —
Floor Type: Carpet
Full Bathrooms: 3
Bathroom Amenities: Separate Shower,Soaking Tub
Bathroom in Basement: 0
Rooms: Foyer
Basement Description: Slab
Other Specifics
| 2 | |
| Concrete Perimeter | |
| Asphalt | |
| Deck | |
| Fenced Yard | |
| 4356 SQ FT | |
| — | |
| Full | |
| Vaulted/Cathedral Ceilings, Skylight(s), Wood Laminate Floors, First Floor Bedroom, First Floor Laundry, Laundry Hook-Up in Unit | |
| Range, Microwave, Dishwasher, Refrigerator, Washer, Dryer, Disposal, Stainless Steel Appliance(s) | |
| Not in DB | |
| — | |
| — | |
| Park | |
| Gas Log, Gas Starter |
Tax History
| Year | Property Taxes |
|---|---|
| 2013 | $5,061 |
| 2016 | $5,294 |
Contact Agent
Nearby Similar Homes
Nearby Sold Comparables
Contact Agent
Listing Provided By
Century 21 S.G.R., Inc.




