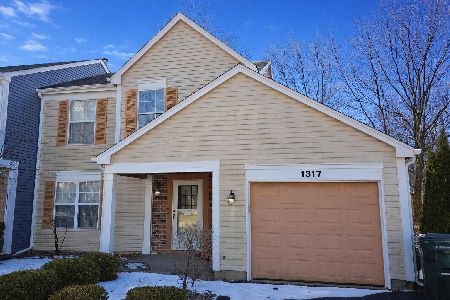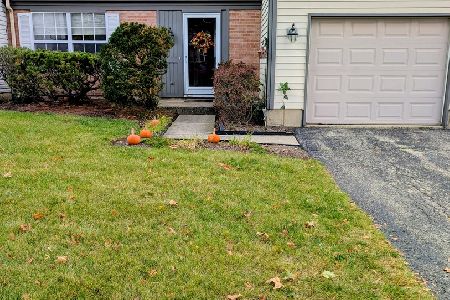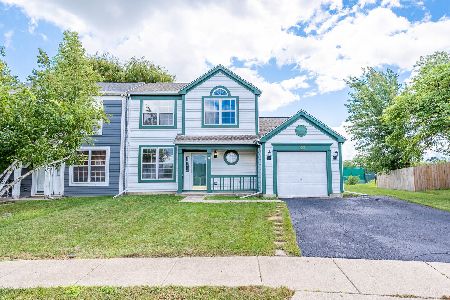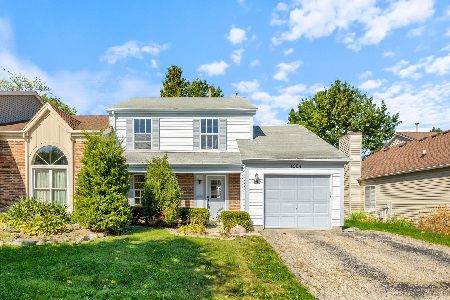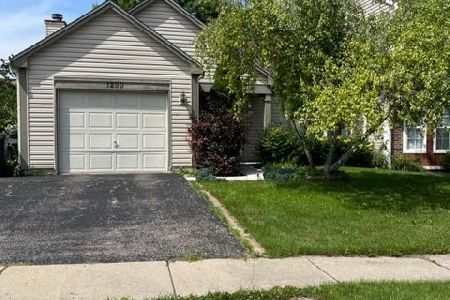1204 Keswick Lane, Mundelein, Illinois 60060
$146,000
|
Sold
|
|
| Status: | Closed |
| Sqft: | 0 |
| Cost/Sqft: | — |
| Beds: | 3 |
| Baths: | 2 |
| Year Built: | 1989 |
| Property Taxes: | $5,191 |
| Days On Market: | 5665 |
| Lot Size: | 0,00 |
Description
Close by December 31, 2010 and receive up to 3.5% in closing costs assistance! Bank Owned, recently updated home in good condition. Great Opportunity with numerous improvements. Move right in**This is a Fannie Mae HomePath property. Purchase for as little as 3% down. This property is approved for HomePath mortgage Financing & HomePath Renovation Mortgage Financing. SOLD AS-IS. NO SURVEY OR DISCLOSURES PROVIDED.
Property Specifics
| Condos/Townhomes | |
| — | |
| — | |
| 1989 | |
| None | |
| — | |
| No | |
| — |
| Lake | |
| Cambridge Country | |
| 0 / — | |
| None | |
| Lake Michigan | |
| Public Sewer | |
| 07586152 | |
| 10253110300000 |
Nearby Schools
| NAME: | DISTRICT: | DISTANCE: | |
|---|---|---|---|
|
High School
Mundelein Cons High School |
120 | Not in DB | |
Property History
| DATE: | EVENT: | PRICE: | SOURCE: |
|---|---|---|---|
| 10 Nov, 2010 | Sold | $146,000 | MRED MLS |
| 3 Oct, 2010 | Under contract | $144,900 | MRED MLS |
| — | Last price change | $154,900 | MRED MLS |
| 20 Jul, 2010 | Listed for sale | $159,900 | MRED MLS |
| 9 Dec, 2024 | Sold | $305,000 | MRED MLS |
| 8 Nov, 2024 | Under contract | $299,900 | MRED MLS |
| 3 Oct, 2024 | Listed for sale | $299,900 | MRED MLS |
Room Specifics
Total Bedrooms: 3
Bedrooms Above Ground: 3
Bedrooms Below Ground: 0
Dimensions: —
Floor Type: Carpet
Dimensions: —
Floor Type: Carpet
Full Bathrooms: 2
Bathroom Amenities: —
Bathroom in Basement: 0
Rooms: —
Basement Description: —
Other Specifics
| 1 | |
| — | |
| Asphalt | |
| Deck, Storms/Screens | |
| — | |
| 4305 | |
| — | |
| — | |
| Vaulted/Cathedral Ceilings, Skylight(s), Hardwood Floors | |
| Microwave, Dishwasher, Refrigerator, Washer, Dryer, Disposal | |
| Not in DB | |
| — | |
| — | |
| — | |
| — |
Tax History
| Year | Property Taxes |
|---|---|
| 2010 | $5,191 |
| 2024 | $8,103 |
Contact Agent
Nearby Similar Homes
Nearby Sold Comparables
Contact Agent
Listing Provided By
RE/MAX Suburban

