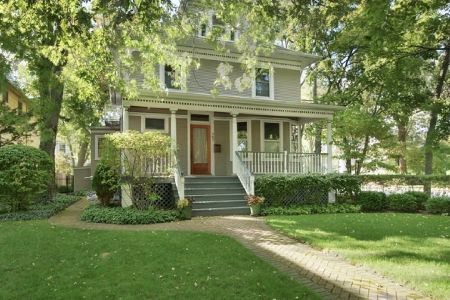1204 Lake Avenue, Wilmette, Illinois 60091
$1,300,000
|
Sold
|
|
| Status: | Closed |
| Sqft: | 4,700 |
| Cost/Sqft: | $293 |
| Beds: | 4 |
| Baths: | 5 |
| Year Built: | 1894 |
| Property Taxes: | $16,731 |
| Days On Market: | 2985 |
| Lot Size: | 0,28 |
Description
New gut-rehab collaboration b/t custom builder&local decorator.Heart of E Wilmette!Well-appointed 5BDR/4.5BTH on sizable lot w/3.5car garage.Unique finishes: Hardie Board siding, lg front porch, dark stained hwd floors, moldings, wainscoting, designer colors&wallpaper +many windows. Orig 2-story staircase opens to foyer & living room w/ gas fireplace, hall leads to lg din room & open kitchen w/bay window eating nook adj to mudrm w/built-in cubbies.Open concept fam rm w/ gas/wood burning fireplace.Quartzite counters, custom cabinetry, Thermador 48" range w/double ovens, paneled refrigerator & bev center kitchen. French drs to back deck. 2nd flr features 4bdrms incl cathedral master w/ plenty of closets, 2bdrms share double bath, 1 en suite + laundry!Finished, carpeted 8.5' basement w/wet bar, lg bdrm w/tons of storage, full bth & bonus rm for office/workouts. Prof landscaping front/back. Front driveway + parking pad. Blcks frm downtown Wilmette, Metra, schools, parks, Lake Mich.
Property Specifics
| Single Family | |
| — | |
| Farmhouse | |
| 1894 | |
| Full | |
| — | |
| No | |
| 0.28 |
| Cook | |
| — | |
| 0 / Not Applicable | |
| None | |
| Lake Michigan | |
| Public Sewer | |
| 09803387 | |
| 05273190250000 |
Nearby Schools
| NAME: | DISTRICT: | DISTANCE: | |
|---|---|---|---|
|
Grade School
Central Elementary School |
39 | — | |
|
Middle School
Wilmette Junior High School |
39 | Not in DB | |
|
High School
New Trier Twp H.s. Northfield/wi |
203 | Not in DB | |
Property History
| DATE: | EVENT: | PRICE: | SOURCE: |
|---|---|---|---|
| 15 Nov, 2016 | Sold | $570,000 | MRED MLS |
| 24 Oct, 2016 | Under contract | $549,900 | MRED MLS |
| 20 Oct, 2016 | Listed for sale | $549,900 | MRED MLS |
| 12 Apr, 2018 | Sold | $1,300,000 | MRED MLS |
| 19 Feb, 2018 | Under contract | $1,375,000 | MRED MLS |
| 17 Nov, 2017 | Listed for sale | $1,375,000 | MRED MLS |
Room Specifics
Total Bedrooms: 5
Bedrooms Above Ground: 4
Bedrooms Below Ground: 1
Dimensions: —
Floor Type: Hardwood
Dimensions: —
Floor Type: Hardwood
Dimensions: —
Floor Type: Hardwood
Dimensions: —
Floor Type: —
Full Bathrooms: 5
Bathroom Amenities: Separate Shower,Double Sink,European Shower
Bathroom in Basement: 1
Rooms: Bedroom 5,Eating Area,Office,Recreation Room,Foyer,Mud Room,Storage,Walk In Closet,Deck
Basement Description: Finished
Other Specifics
| 3 | |
| Brick/Mortar,Concrete Perimeter | |
| Gravel,Off Alley,Side Drive,Other | |
| Deck, Porch, Brick Paver Patio | |
| Dimensions to Center of Road,Fenced Yard,Landscaped | |
| 60 X 200 | |
| Pull Down Stair,Unfinished | |
| Full | |
| Vaulted/Cathedral Ceilings, Skylight(s), Bar-Wet, Hardwood Floors, Second Floor Laundry | |
| Double Oven, Range, Microwave, Dishwasher, High End Refrigerator, Washer, Dryer, Disposal, Stainless Steel Appliance(s), Wine Refrigerator, Range Hood | |
| Not in DB | |
| — | |
| — | |
| — | |
| Wood Burning, Gas Starter |
Tax History
| Year | Property Taxes |
|---|---|
| 2016 | $16,831 |
| 2018 | $16,731 |
Contact Agent
Nearby Similar Homes
Nearby Sold Comparables
Contact Agent
Listing Provided By
Karla Tennies Koziura








