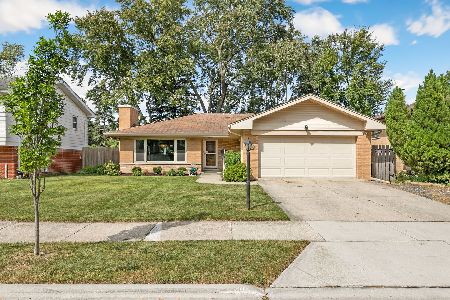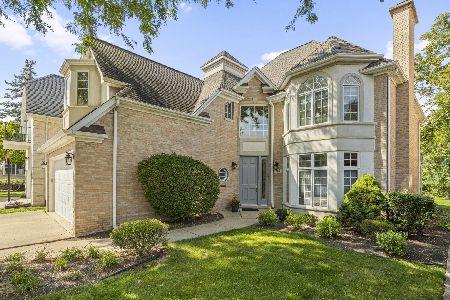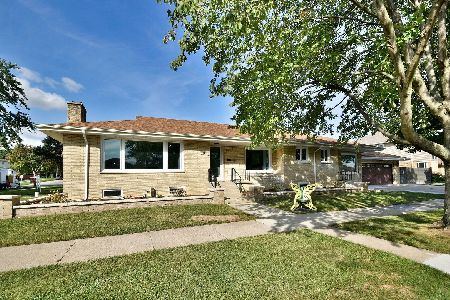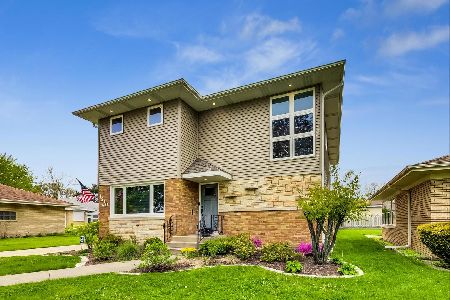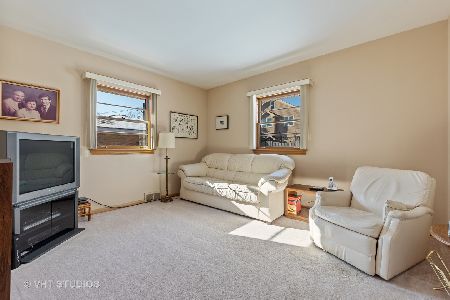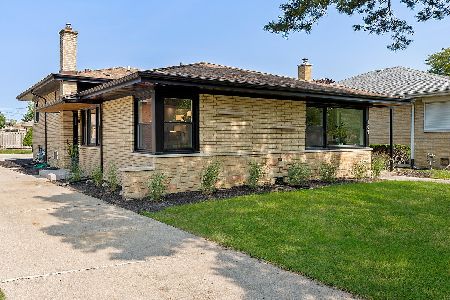1204 Meadowcrest Road, La Grange Park, Illinois 60526
$355,000
|
Sold
|
|
| Status: | Closed |
| Sqft: | 1,595 |
| Cost/Sqft: | $235 |
| Beds: | 3 |
| Baths: | 2 |
| Year Built: | 1960 |
| Property Taxes: | $6,955 |
| Days On Market: | 1930 |
| Lot Size: | 0,00 |
Description
Sprawling brick ranch, on corner lot, nestled in quiet corner of La Grange Park. Spacious living room with large picture window, built in shelving and brand new carpeting. Separate formal dining room with brand new carpeting. Generous eat-in kitchen with new flooring and not one but two pantries! Kitchen opens to family room with new flooring and exposed brick wall. Primary bedroom has shared en-suite bath. Two additional large bedrooms. Ample storage throughout the home. Huge basement complete with fireplace waiting for your finishes to make it perfect for entertaining. Basement also includes laundry area, workroom and potential office space. Attached two car garage, patio and newer roof. While this home has been meticulously maintained, it is being conveyed "AS IS".
Property Specifics
| Single Family | |
| — | |
| Ranch | |
| 1960 | |
| Full | |
| — | |
| No | |
| — |
| Cook | |
| — | |
| — / Not Applicable | |
| None | |
| Lake Michigan | |
| Public Sewer | |
| 10776185 | |
| 15283080220000 |
Nearby Schools
| NAME: | DISTRICT: | DISTANCE: | |
|---|---|---|---|
|
Grade School
Forest Road Elementary School |
102 | — | |
|
Middle School
Park Junior High School |
102 | Not in DB | |
|
High School
Lyons Twp High School |
204 | Not in DB | |
Property History
| DATE: | EVENT: | PRICE: | SOURCE: |
|---|---|---|---|
| 29 Sep, 2020 | Sold | $355,000 | MRED MLS |
| 14 Aug, 2020 | Under contract | $374,900 | MRED MLS |
| 31 Jul, 2020 | Listed for sale | $374,900 | MRED MLS |
| 27 Apr, 2023 | Sold | $535,000 | MRED MLS |
| 12 Apr, 2023 | Under contract | $519,000 | MRED MLS |
| 28 Mar, 2023 | Listed for sale | $519,000 | MRED MLS |
| 14 Nov, 2023 | Sold | $555,000 | MRED MLS |
| 2 Oct, 2023 | Under contract | $565,000 | MRED MLS |
| 15 Sep, 2023 | Listed for sale | $565,000 | MRED MLS |
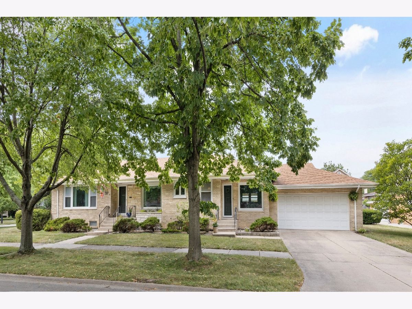
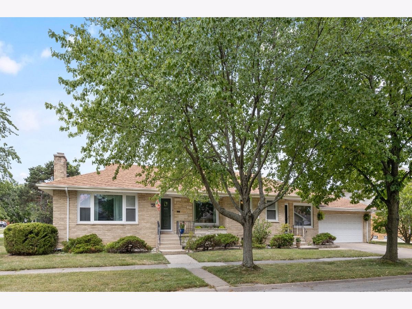
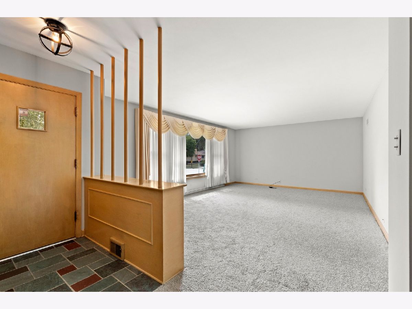
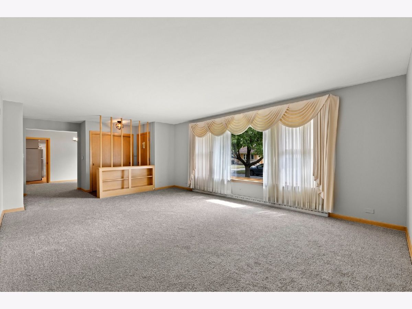
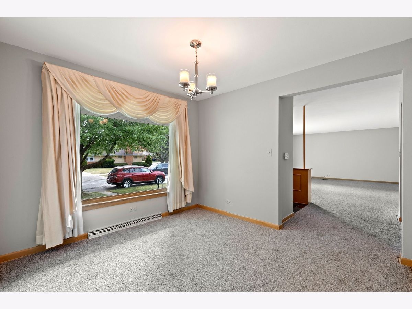
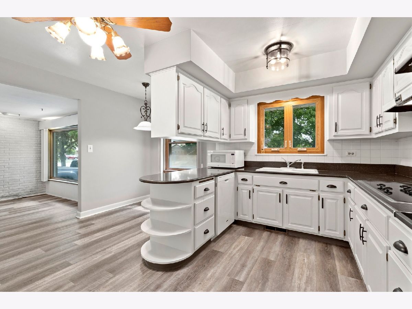
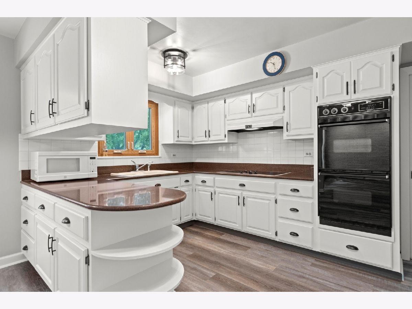
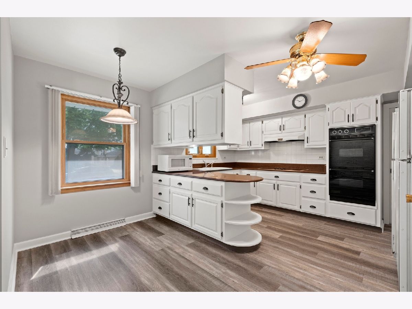
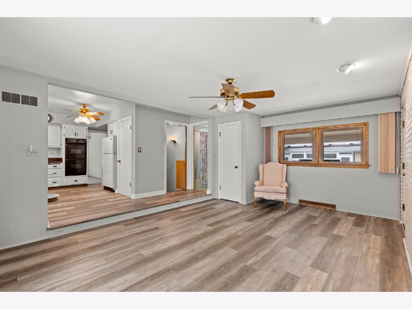
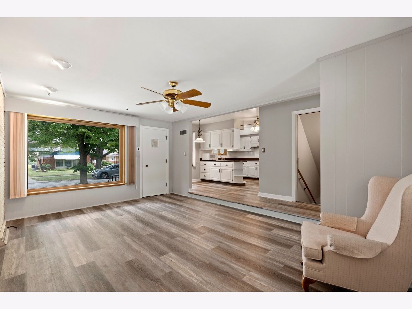
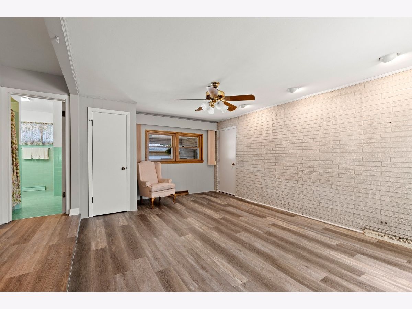
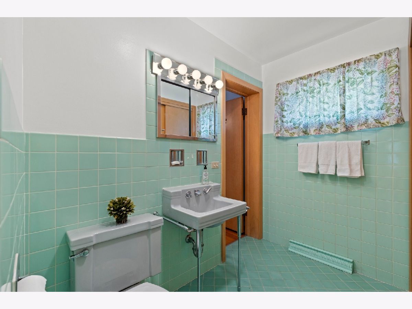
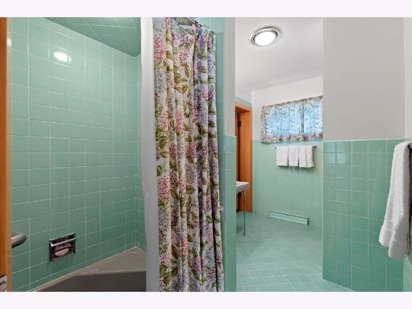
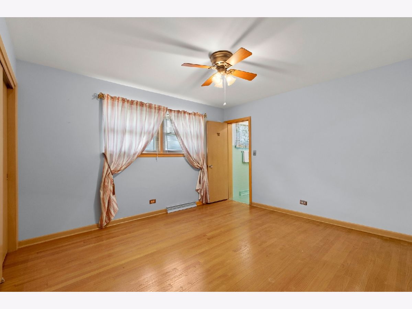
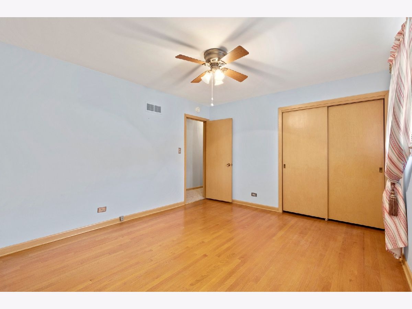
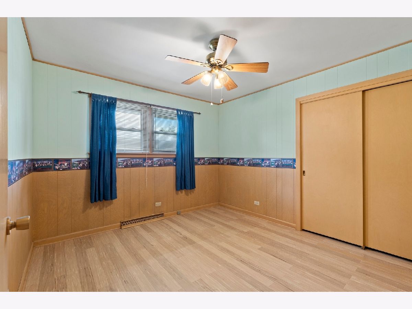
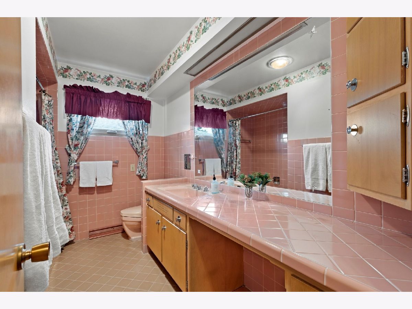
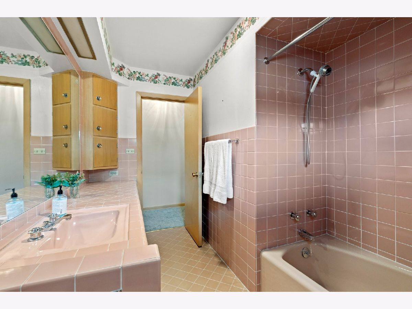
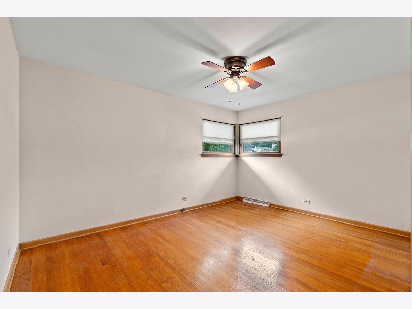
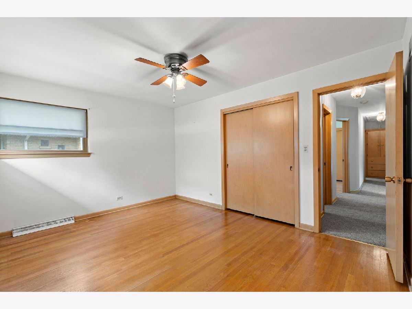
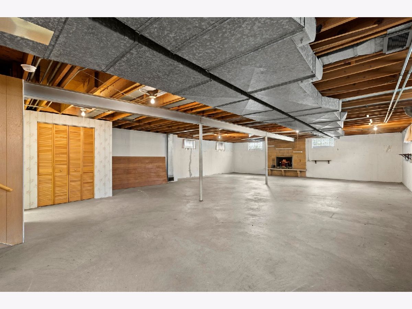
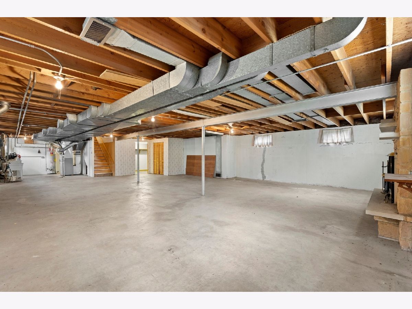
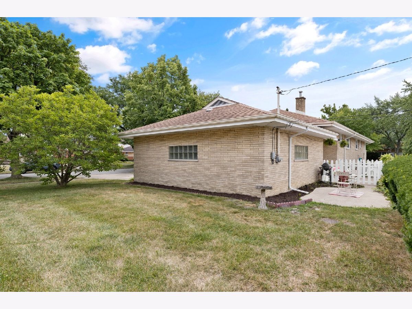
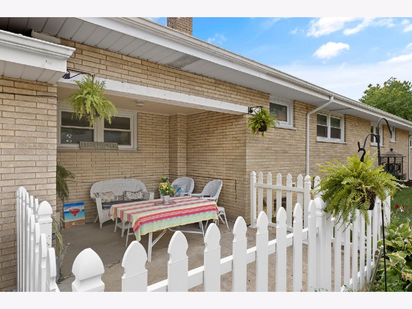
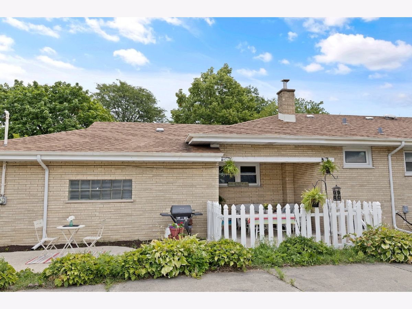
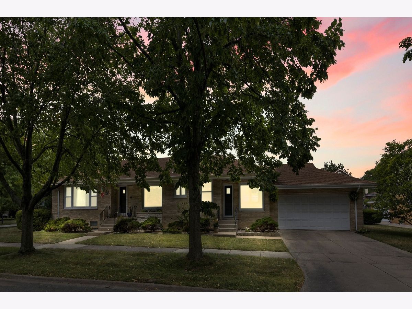
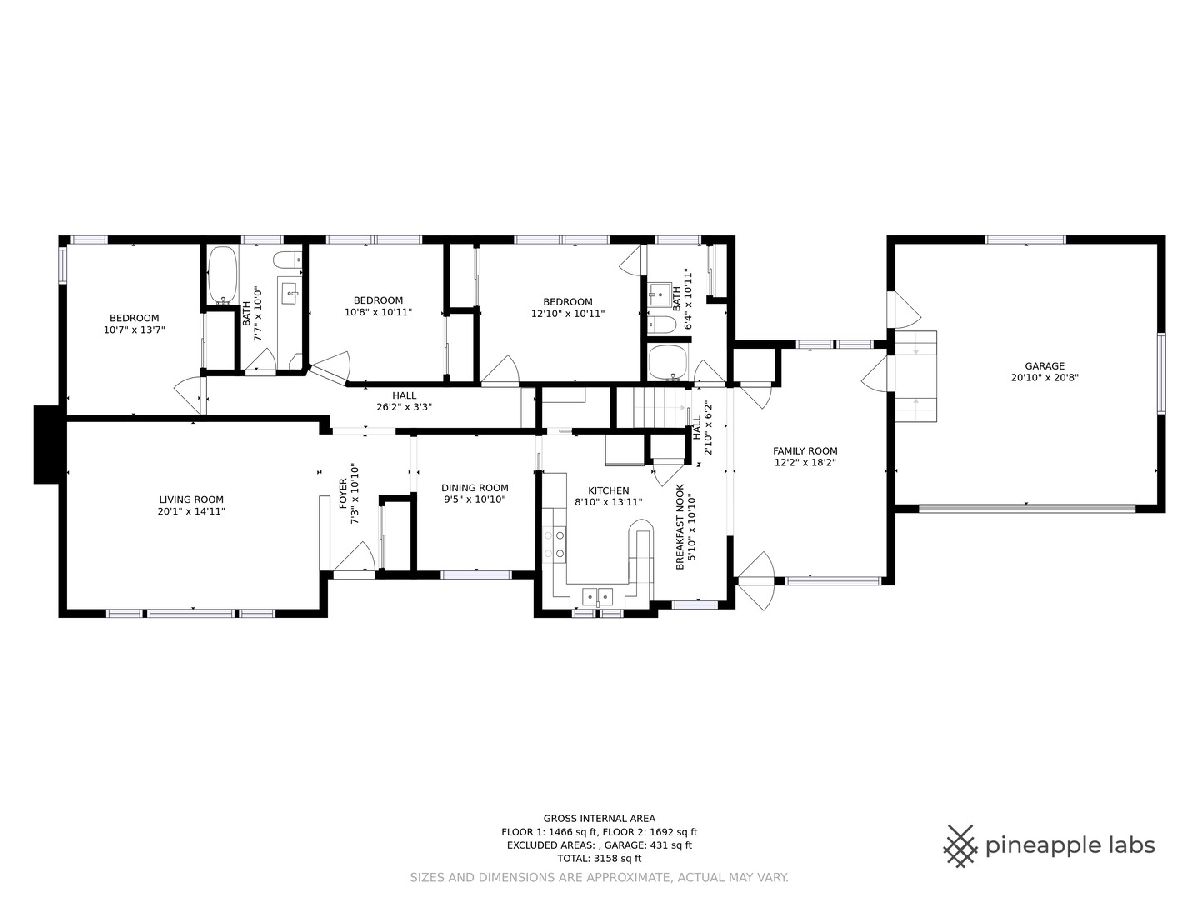
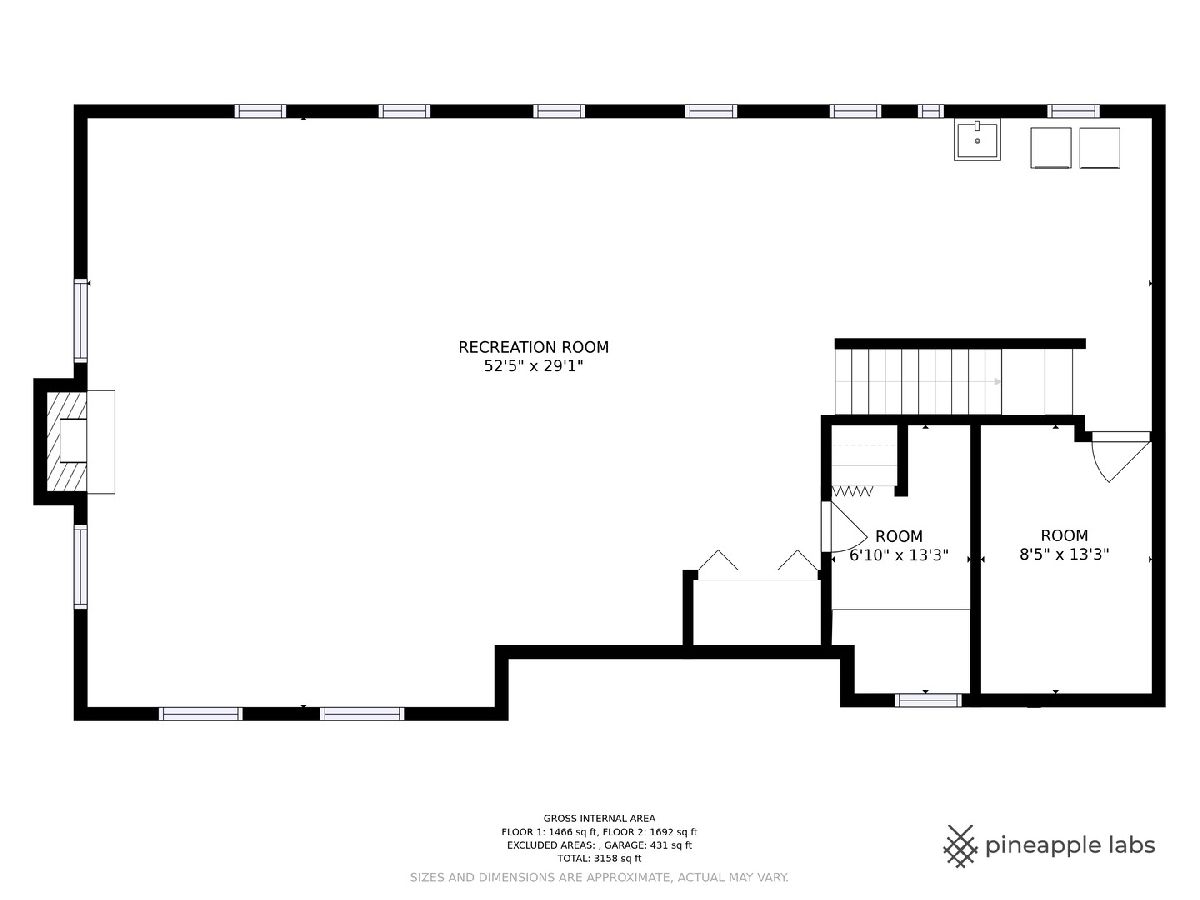
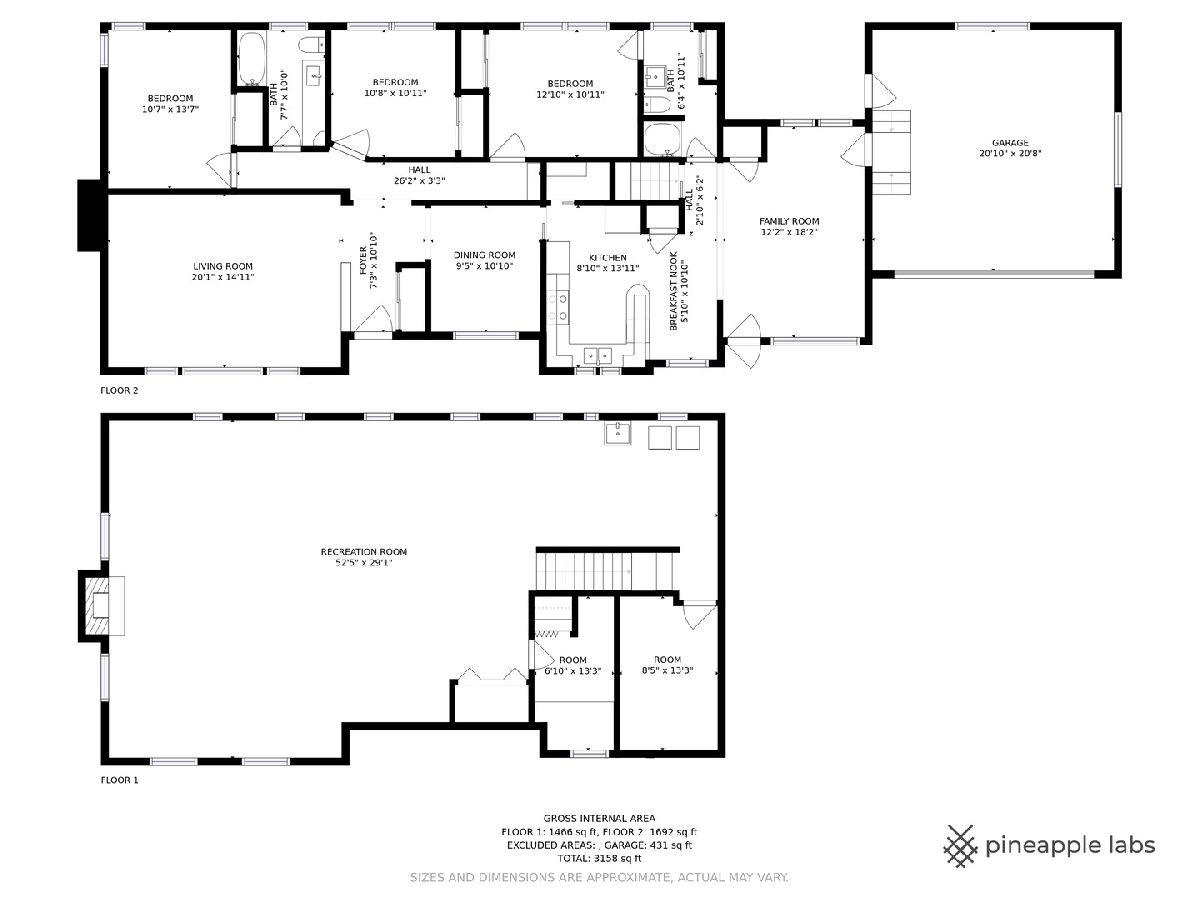
Room Specifics
Total Bedrooms: 3
Bedrooms Above Ground: 3
Bedrooms Below Ground: 0
Dimensions: —
Floor Type: —
Dimensions: —
Floor Type: Hardwood
Full Bathrooms: 2
Bathroom Amenities: —
Bathroom in Basement: 0
Rooms: Foyer,Workshop,Eating Area,Recreation Room,Storage
Basement Description: Unfinished
Other Specifics
| 2 | |
| — | |
| Concrete | |
| Patio | |
| — | |
| 132.4 X 61.5 X 113 X 63.1 | |
| — | |
| — | |
| — | |
| Double Oven, Microwave, Dishwasher, Refrigerator, Washer, Dryer, Cooktop | |
| Not in DB | |
| — | |
| — | |
| — | |
| — |
Tax History
| Year | Property Taxes |
|---|---|
| 2020 | $6,955 |
| 2023 | $9,555 |
Contact Agent
Nearby Similar Homes
Nearby Sold Comparables
Contact Agent
Listing Provided By
Coldwell Banker Realty


