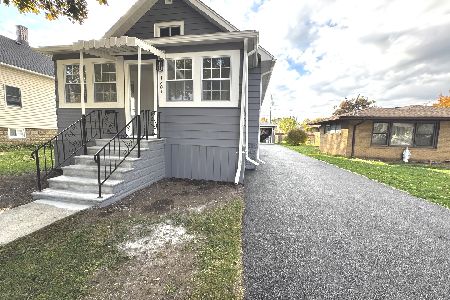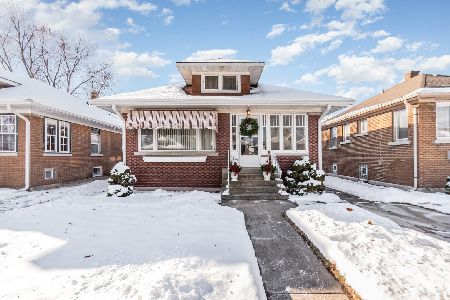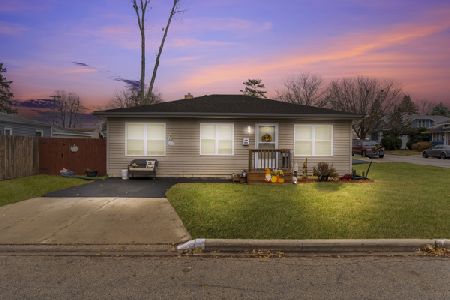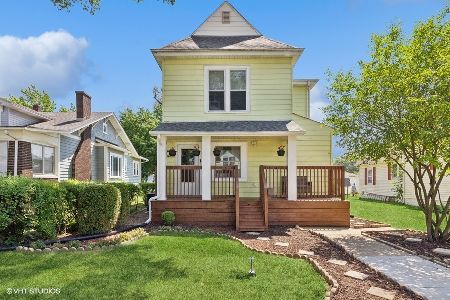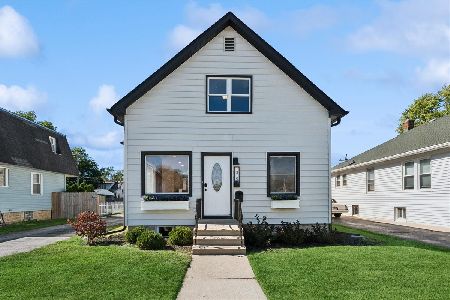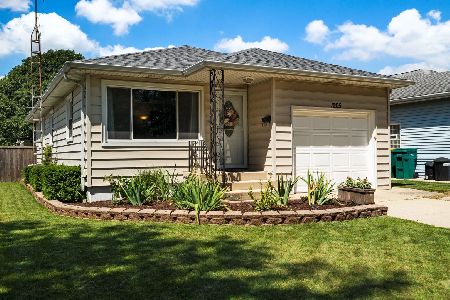1204 Raynor Avenue, Joliet, Illinois 60435
$170,000
|
Sold
|
|
| Status: | Closed |
| Sqft: | 1,596 |
| Cost/Sqft: | $110 |
| Beds: | 3 |
| Baths: | 2 |
| Year Built: | — |
| Property Taxes: | $3,354 |
| Days On Market: | 2259 |
| Lot Size: | 0,00 |
Description
Welcome to this move in ready, cozy, Cape Cod style home. You will enjoy a beautiful 3 seasons Sun Room with custom tile floor and wood ceiling. An open concept first level has been updated for wheelchair accessibility with ADA compliant entrance ramp, expanded doorways to two bedrooms as well as updated and expanded full bathroom with open shower. The tucked away master suite on the upper level includes a sitting area with double sided fireplace and ample hidden storage space. The full finished Basement is ready to entertain with custom built bar - wall mounted TV that stays and is wired and ready for your surround sound. The basement also includes full bathroom with Jacuzzi tub and a large laundry room with plentiful storage space. New furnace and AC unit installed July 2019 and new water heater installed July 2018. The 2 car detached garage has built in shelving and work bench. This lovely home is within walking distance of St. Joseph's park and local small businesses. Call for an appointment today!
Property Specifics
| Single Family | |
| — | |
| Cape Cod | |
| — | |
| Full | |
| — | |
| No | |
| — |
| Will | |
| — | |
| 0 / Not Applicable | |
| None | |
| Lake Michigan | |
| Public Sewer | |
| 10566216 | |
| 3007041190130000 |
Property History
| DATE: | EVENT: | PRICE: | SOURCE: |
|---|---|---|---|
| 29 Jul, 2011 | Sold | $147,000 | MRED MLS |
| 13 Jun, 2011 | Under contract | $149,500 | MRED MLS |
| — | Last price change | $154,500 | MRED MLS |
| 28 Mar, 2011 | Listed for sale | $159,900 | MRED MLS |
| 16 Jan, 2020 | Sold | $170,000 | MRED MLS |
| 19 Nov, 2019 | Under contract | $175,000 | MRED MLS |
| 12 Nov, 2019 | Listed for sale | $175,000 | MRED MLS |
Room Specifics
Total Bedrooms: 3
Bedrooms Above Ground: 3
Bedrooms Below Ground: 0
Dimensions: —
Floor Type: Hardwood
Dimensions: —
Floor Type: Hardwood
Full Bathrooms: 2
Bathroom Amenities: Whirlpool,Separate Shower,Handicap Shower
Bathroom in Basement: 1
Rooms: Sun Room,Sitting Room
Basement Description: Finished
Other Specifics
| 2 | |
| — | |
| Asphalt | |
| — | |
| — | |
| 40X130 | |
| — | |
| None | |
| Bar-Dry | |
| Range, Microwave, Dishwasher, Refrigerator, Washer, Dryer | |
| Not in DB | |
| — | |
| — | |
| — | |
| Double Sided, Attached Fireplace Doors/Screen, Gas Log |
Tax History
| Year | Property Taxes |
|---|---|
| 2011 | $3,245 |
| 2020 | $3,354 |
Contact Agent
Nearby Similar Homes
Nearby Sold Comparables
Contact Agent
Listing Provided By
Coldwell Banker Residential


