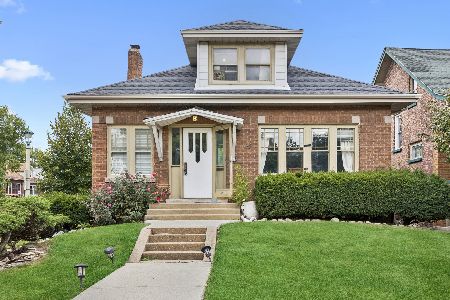1204 Rossell Avenue, Oak Park, Illinois 60302
$565,000
|
Sold
|
|
| Status: | Closed |
| Sqft: | 2,530 |
| Cost/Sqft: | $223 |
| Beds: | 5 |
| Baths: | 3 |
| Year Built: | 1928 |
| Property Taxes: | $19,486 |
| Days On Market: | 1767 |
| Lot Size: | 0,00 |
Description
Stunning, sun-filled home with Mediterranean flair, architectural detail and room to roam beckons. Open first floor is large, airy and bright and made for entertaining! Vast living room has space for multiple conversation areas and showcases beautiful floor to ceiling windows and a cozy wood burning fireplace. The south facing dining room can host your biggest celebrations and opens to adjacent reading area. The sizable, light and bright kitchen makes cooking gourmet meals a delight with miles of granite countertop and gleaming stainless appliances. A nicely sized first floor bedroom and full bath offer guest space or perfect work/learn from home options and round out first level. Extra wide staircase takes you up to the immense second floor boasting a massive owners' bedroom with cathedral ceilings and huge walk-through closets; three additional large bedrooms, one even with a private deck; a big and bright full bath with separate jacuzzi tub and shower as well as convenient second floor laundry. The lower level features a substantial family room, a half bath, an exercise area, large laundry room and tons of storage. Alfresco hosting and living is easy with the massive deck - perfect for grilling, dining or sipping wine - and beautiful greenery makes the outdoor space your private oasis. Tax bill appealed, estimated $2,500 per year reduction. Wonderful location on a quiet street, with an easy walk to elementary school and park, and friendly neighbours. This is the one you've been waiting for - welcome home!
Property Specifics
| Single Family | |
| — | |
| Mediter./Spanish | |
| 1928 | |
| Full | |
| — | |
| No | |
| 0 |
| Cook | |
| — | |
| 0 / Not Applicable | |
| None | |
| Lake Michigan,Public | |
| Public Sewer | |
| 10958276 | |
| 16062070210000 |
Nearby Schools
| NAME: | DISTRICT: | DISTANCE: | |
|---|---|---|---|
|
Grade School
William Hatch Elementary School |
97 | — | |
|
Middle School
Gwendolyn Brooks Middle School |
97 | Not in DB | |
|
High School
Oak Park & River Forest High Sch |
200 | Not in DB | |
Property History
| DATE: | EVENT: | PRICE: | SOURCE: |
|---|---|---|---|
| 18 Aug, 2009 | Sold | $540,000 | MRED MLS |
| 9 Aug, 2009 | Under contract | $549,900 | MRED MLS |
| 20 Jul, 2009 | Listed for sale | $549,900 | MRED MLS |
| 4 Jun, 2021 | Sold | $565,000 | MRED MLS |
| 22 Mar, 2021 | Under contract | $565,000 | MRED MLS |
| 19 Mar, 2021 | Listed for sale | $565,000 | MRED MLS |
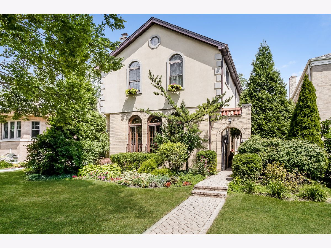
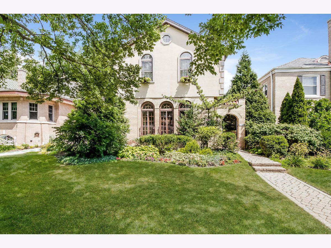
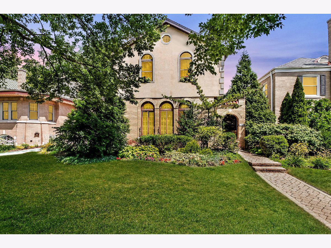
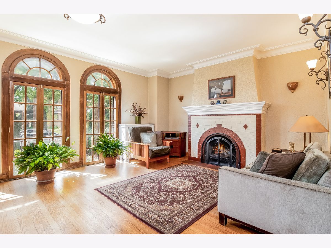
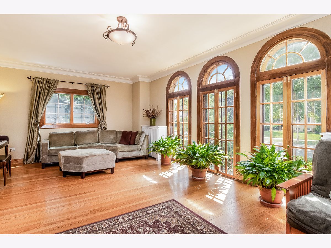
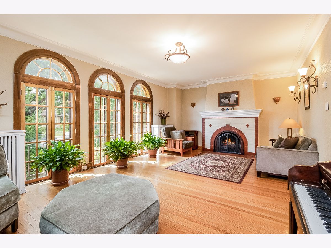
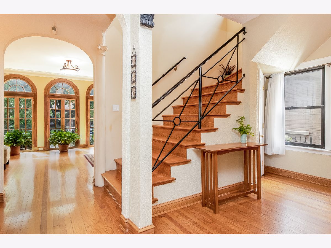
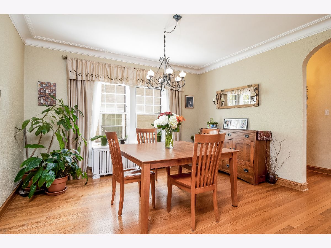
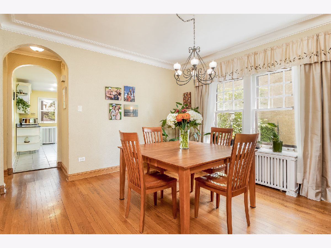
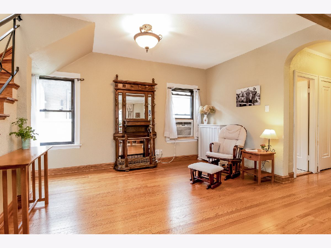
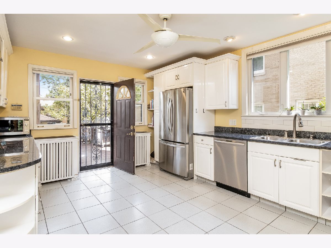
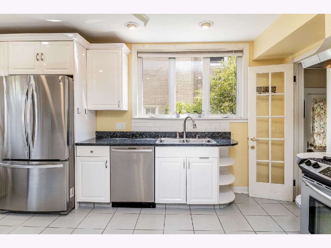
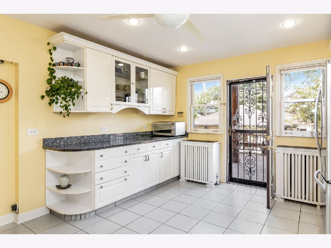
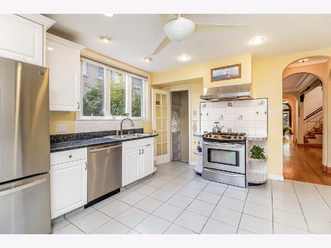
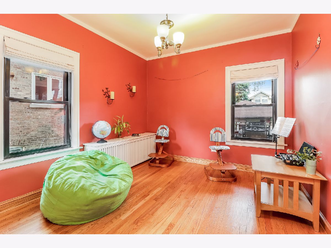
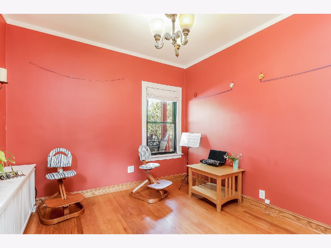
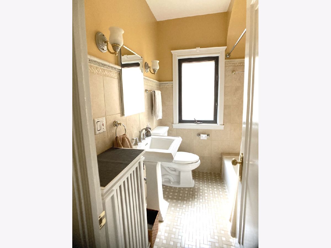
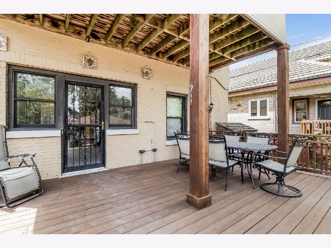
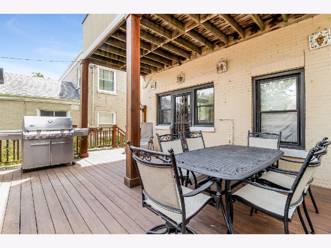
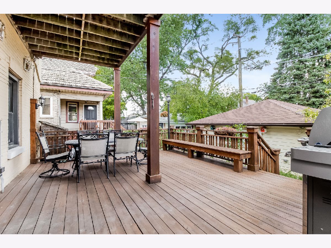
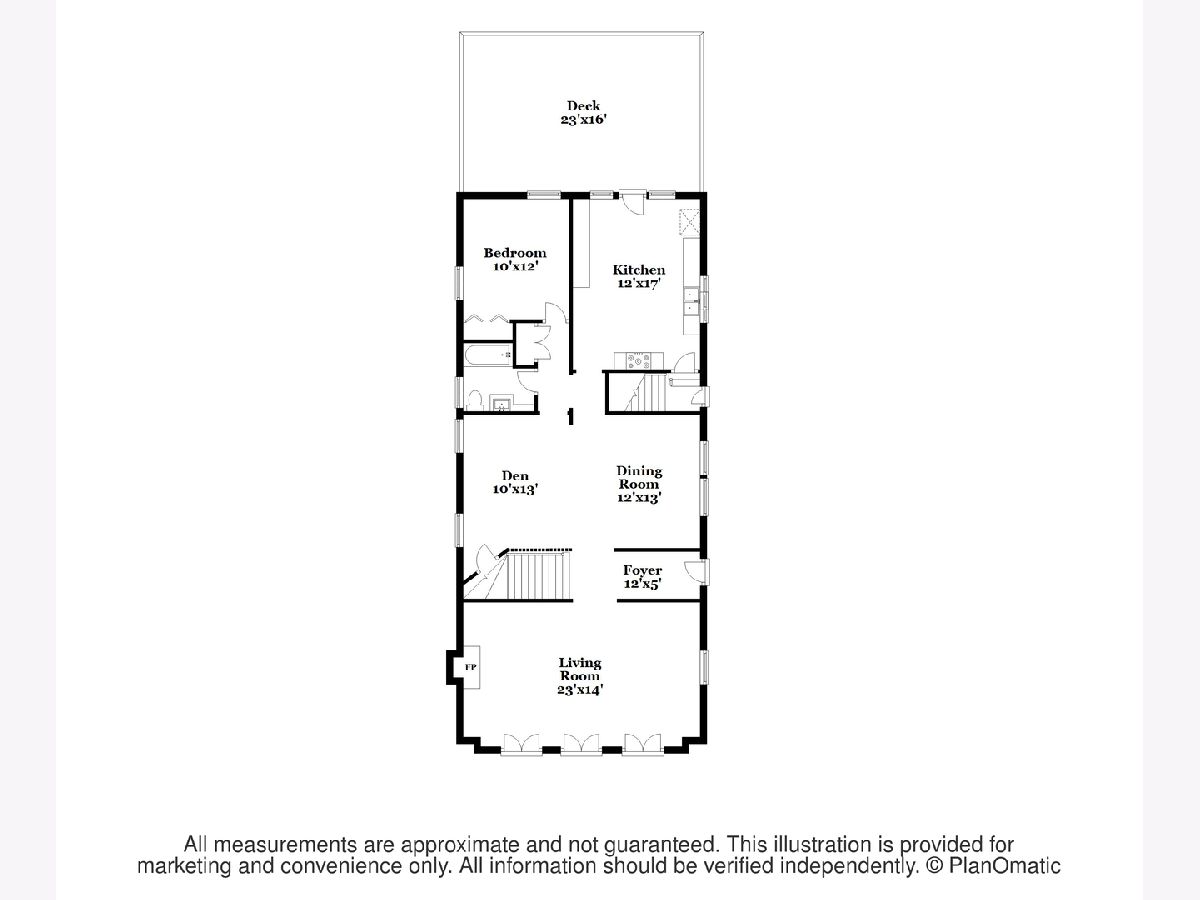
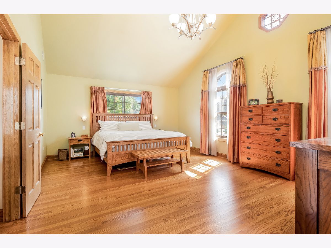
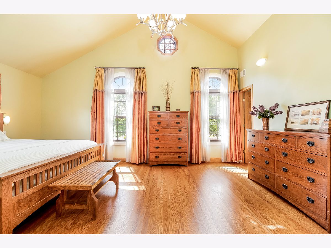
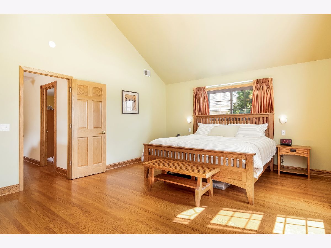
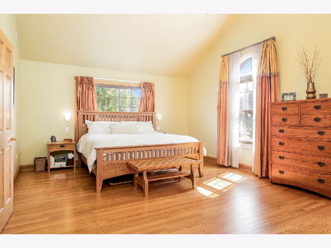
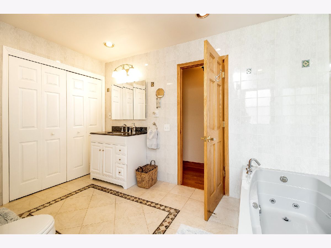
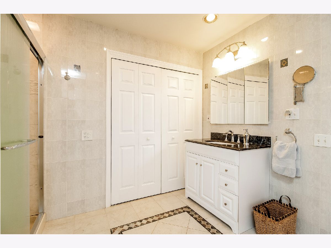
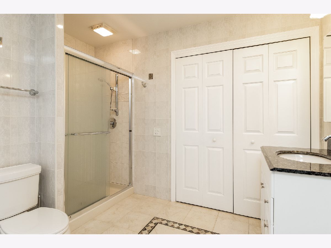
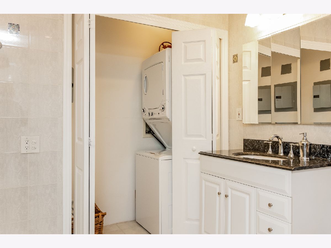
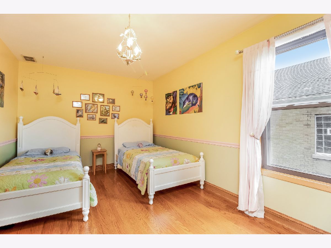
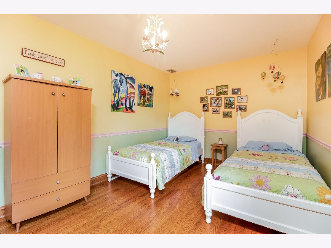
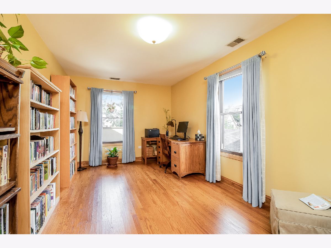
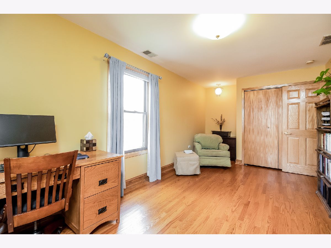
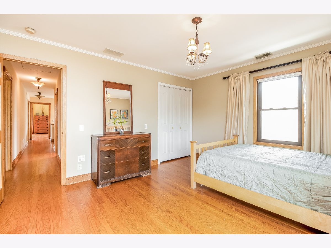
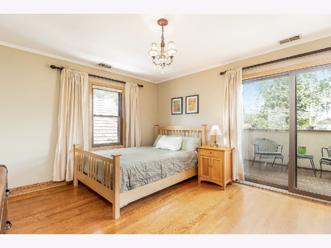
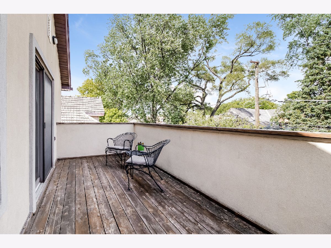
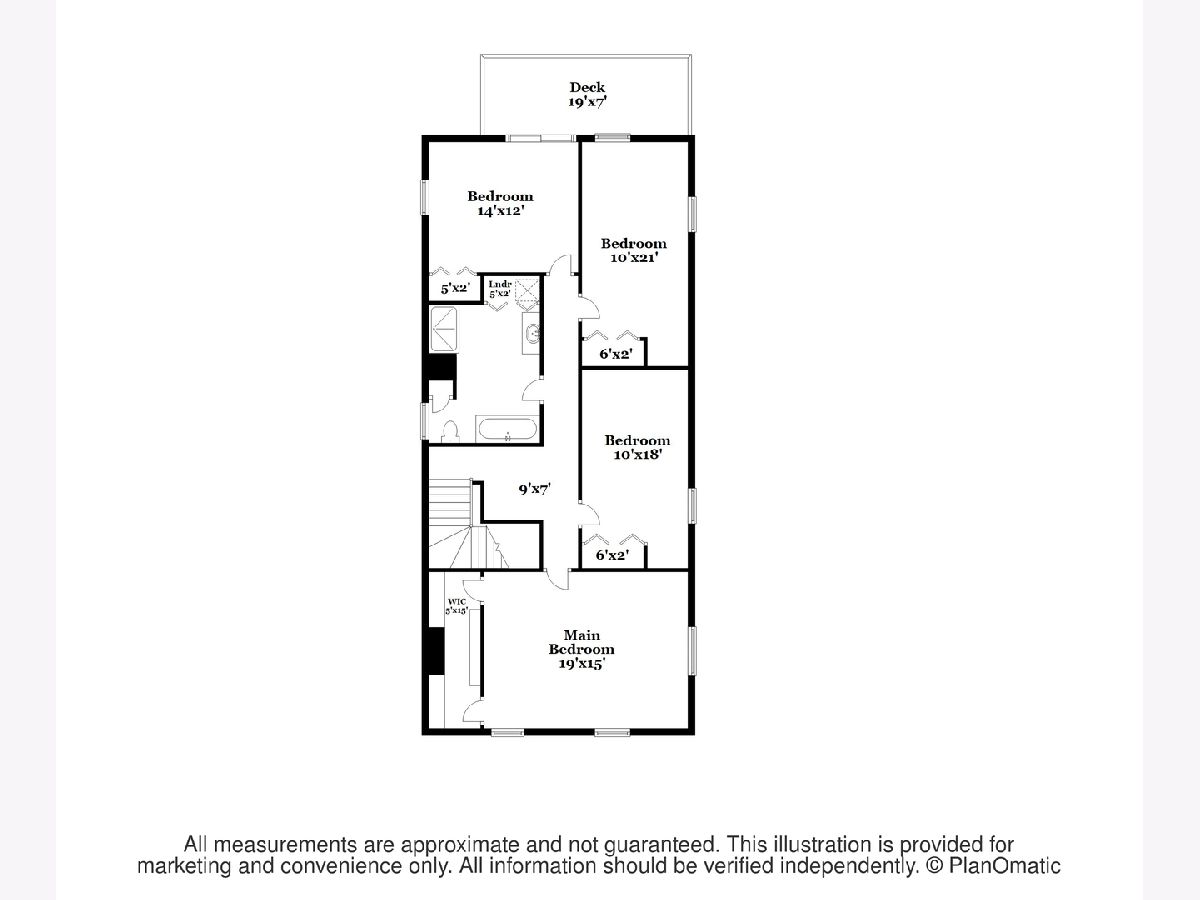
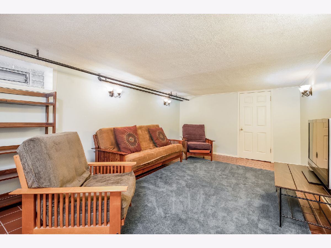
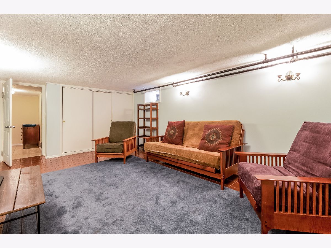
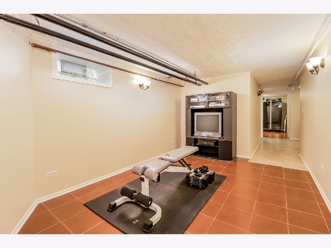
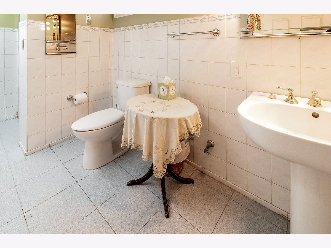
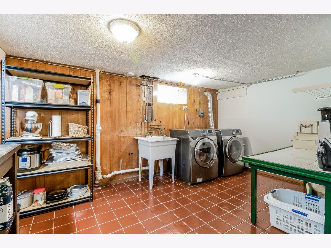
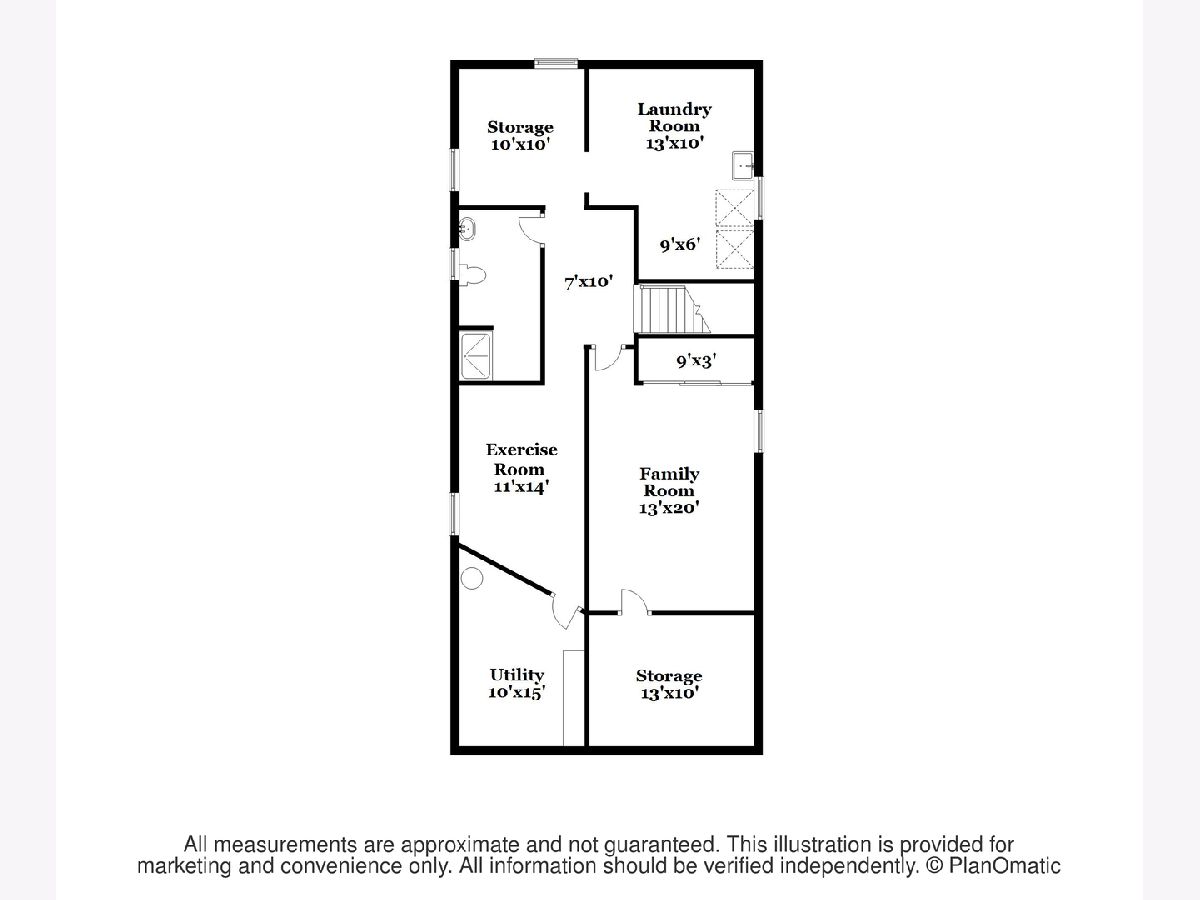
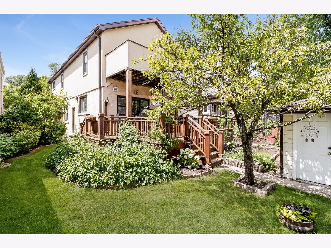
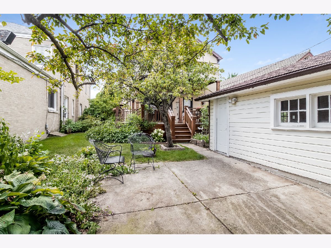
Room Specifics
Total Bedrooms: 5
Bedrooms Above Ground: 5
Bedrooms Below Ground: 0
Dimensions: —
Floor Type: Hardwood
Dimensions: —
Floor Type: Hardwood
Dimensions: —
Floor Type: Hardwood
Dimensions: —
Floor Type: —
Full Bathrooms: 3
Bathroom Amenities: Whirlpool,Separate Shower
Bathroom in Basement: 1
Rooms: Den,Bedroom 5,Exercise Room,Walk In Closet,Storage,Deck
Basement Description: Finished
Other Specifics
| 2 | |
| Concrete Perimeter | |
| Concrete,Off Alley | |
| Balcony, Deck, Patio, Storms/Screens | |
| Fenced Yard | |
| 40X136 | |
| Pull Down Stair | |
| None | |
| Vaulted/Cathedral Ceilings, Hardwood Floors, First Floor Bedroom, In-Law Arrangement, Second Floor Laundry, First Floor Full Bath, Walk-In Closet(s) | |
| Range, Dishwasher, Refrigerator, Washer, Dryer | |
| Not in DB | |
| Park, Curbs, Sidewalks, Street Lights, Street Paved | |
| — | |
| — | |
| Wood Burning |
Tax History
| Year | Property Taxes |
|---|---|
| 2009 | $13,952 |
| 2021 | $19,486 |
Contact Agent
Nearby Similar Homes
Nearby Sold Comparables
Contact Agent
Listing Provided By
Baird & Warner, Inc.




