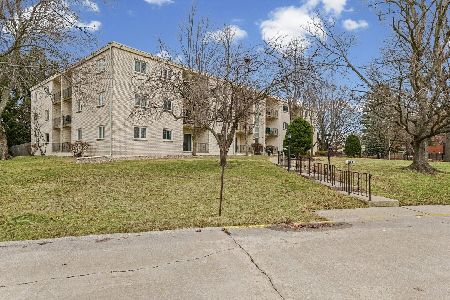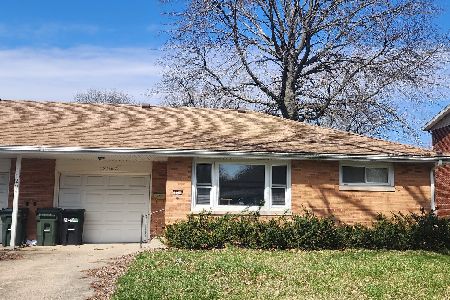1204 Scovill Street, Urbana, Illinois 61801
$126,900
|
Sold
|
|
| Status: | Closed |
| Sqft: | 1,570 |
| Cost/Sqft: | $83 |
| Beds: | 3 |
| Baths: | 2 |
| Year Built: | 1999 |
| Property Taxes: | $3,810 |
| Days On Market: | 2354 |
| Lot Size: | 0,00 |
Description
Welcome to this well-maintained 3 bedroom, 2 bathroom, 2 car garage, zero lot home conveniently located near the grocery, shops, schools, restaurants, banks, and parks. The Great Room boasts an open floor plan with a corner fireplace and cathedral ceiling great for entertaining family and friends. The Kitchen features a built-in desk & plenty of cabinet space for storage. The Master Suite has its own bathroom, a huge walk-in closet, and a sunroom with access to the freshly painted backyard BBQ deck. Both spare bedrooms have large closets. Utility room includes a stacked washer/dryer and easy access to the garage and kitchen. Just recently painted, carpets cleaned and ready for new homeowner. No condo fees!
Property Specifics
| Condos/Townhomes | |
| 1 | |
| — | |
| 1999 | |
| None | |
| — | |
| No | |
| — |
| Champaign | |
| — | |
| 0 / Not Applicable | |
| None | |
| Public | |
| Public Sewer | |
| 10468589 | |
| 932121377037 |
Nearby Schools
| NAME: | DISTRICT: | DISTANCE: | |
|---|---|---|---|
|
Grade School
Yankee Ridge Elementary School |
116 | — | |
|
Middle School
Urbana Middle School |
116 | Not in DB | |
|
High School
Urbana High School |
116 | Not in DB | |
Property History
| DATE: | EVENT: | PRICE: | SOURCE: |
|---|---|---|---|
| 20 Dec, 2019 | Sold | $126,900 | MRED MLS |
| 19 Nov, 2019 | Under contract | $129,900 | MRED MLS |
| — | Last price change | $134,900 | MRED MLS |
| 26 Aug, 2019 | Listed for sale | $134,900 | MRED MLS |
Room Specifics
Total Bedrooms: 3
Bedrooms Above Ground: 3
Bedrooms Below Ground: 0
Dimensions: —
Floor Type: Carpet
Dimensions: —
Floor Type: Carpet
Full Bathrooms: 2
Bathroom Amenities: —
Bathroom in Basement: 0
Rooms: Sun Room
Basement Description: Crawl
Other Specifics
| 2 | |
| — | |
| Concrete | |
| Deck | |
| Mature Trees | |
| 35.56X139.13 | |
| — | |
| Full | |
| Vaulted/Cathedral Ceilings, Walk-In Closet(s) | |
| Range, Microwave, Dishwasher, Refrigerator, Washer, Dryer, Disposal, Range Hood | |
| Not in DB | |
| — | |
| — | |
| — | |
| — |
Tax History
| Year | Property Taxes |
|---|---|
| 2019 | $3,810 |
Contact Agent
Nearby Similar Homes
Nearby Sold Comparables
Contact Agent
Listing Provided By
Berkshire Hathaway Snyder R.E.






