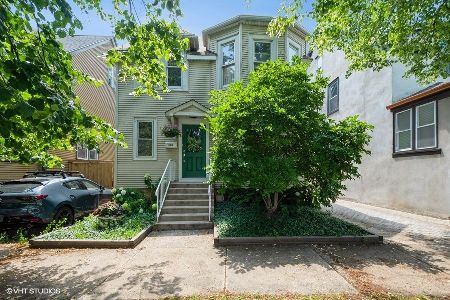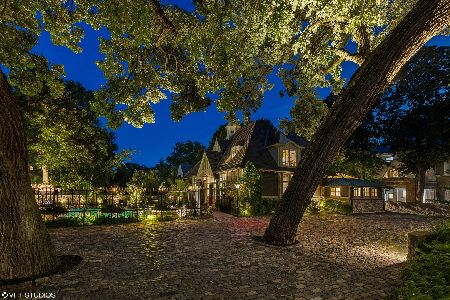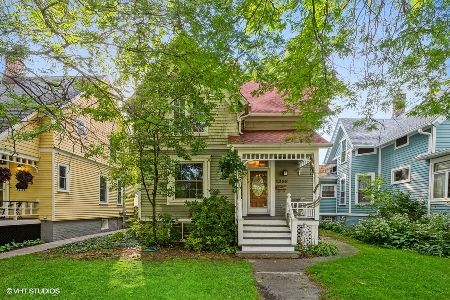1204 Sherman Avenue, Evanston, Illinois 60202
$453,000
|
Sold
|
|
| Status: | Closed |
| Sqft: | 0 |
| Cost/Sqft: | — |
| Beds: | 3 |
| Baths: | 2 |
| Year Built: | 1885 |
| Property Taxes: | $10,129 |
| Days On Market: | 2742 |
| Lot Size: | 0,00 |
Description
Lovely landmark Victorian house in a superb location! This sweet home has everything you need: good distribution on the first floor with an entry foyer with closet, a comfortable kitchen that opens to the back-porch and yard, living room with gas fireplace and dining area & all with hard-wood floors; on the second floor, master bedroom with small walk-in closet, two more bedrooms and a big recently renovated bathroom with heated floors and two sinks. Landscaped backyard with raised herb garden and seating areas. Lots of storage space in the basement where you?ll also find the laundry area. Two-car garage (as is) and car-port. A Nest and new insulation make this home energy efficient. Good lot-size with room to expand. Just minutes from the beach!
Property Specifics
| Single Family | |
| — | |
| Farmhouse | |
| 1885 | |
| Full | |
| — | |
| No | |
| — |
| Cook | |
| — | |
| 0 / Not Applicable | |
| None | |
| Lake Michigan | |
| Other | |
| 09949451 | |
| 11191040270000 |
Nearby Schools
| NAME: | DISTRICT: | DISTANCE: | |
|---|---|---|---|
|
Grade School
Lincoln Elementary School |
65 | — | |
|
Middle School
Nichols Middle School |
65 | Not in DB | |
|
High School
Evanston Twp High School |
202 | Not in DB | |
Property History
| DATE: | EVENT: | PRICE: | SOURCE: |
|---|---|---|---|
| 29 Jul, 2010 | Sold | $317,000 | MRED MLS |
| 27 Apr, 2010 | Under contract | $350,000 | MRED MLS |
| — | Last price change | $375,000 | MRED MLS |
| 4 Sep, 2009 | Listed for sale | $395,000 | MRED MLS |
| 30 Apr, 2015 | Sold | $428,552 | MRED MLS |
| 2 Mar, 2015 | Under contract | $404,000 | MRED MLS |
| 27 Feb, 2015 | Listed for sale | $404,000 | MRED MLS |
| 2 Aug, 2018 | Sold | $453,000 | MRED MLS |
| 23 Jun, 2018 | Under contract | $455,000 | MRED MLS |
| 14 May, 2018 | Listed for sale | $455,000 | MRED MLS |
Room Specifics
Total Bedrooms: 3
Bedrooms Above Ground: 3
Bedrooms Below Ground: 0
Dimensions: —
Floor Type: Hardwood
Dimensions: —
Floor Type: Hardwood
Full Bathrooms: 2
Bathroom Amenities: —
Bathroom in Basement: 0
Rooms: Deck,Foyer,Storage
Basement Description: Unfinished
Other Specifics
| 2 | |
| — | |
| — | |
| — | |
| — | |
| 36 X 140 | |
| — | |
| None | |
| Hardwood Floors | |
| Range, Dishwasher, Refrigerator, Washer, Dryer | |
| Not in DB | |
| Sidewalks, Street Lights, Street Paved | |
| — | |
| — | |
| Gas Log |
Tax History
| Year | Property Taxes |
|---|---|
| 2010 | $6,998 |
| 2015 | $6,785 |
| 2018 | $10,129 |
Contact Agent
Nearby Similar Homes
Nearby Sold Comparables
Contact Agent
Listing Provided By
Berkshire Hathaway HomeServices KoenigRubloff










