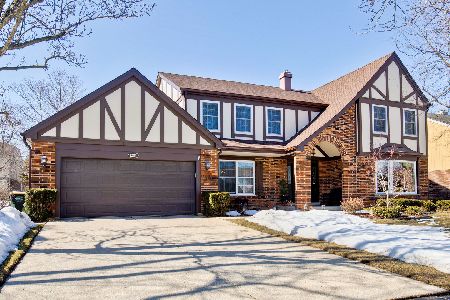1204 Virginia Avenue, Libertyville, Illinois 60048
$455,000
|
Sold
|
|
| Status: | Closed |
| Sqft: | 2,858 |
| Cost/Sqft: | $166 |
| Beds: | 4 |
| Baths: | 3 |
| Year Built: | 1987 |
| Property Taxes: | $12,120 |
| Days On Market: | 4297 |
| Lot Size: | 0,20 |
Description
Beautiful yard w/privacy, custom brick patio. Immaculately maintained home, excellent floor plan, spacious foyer, formal din/liv, French doors open to fam rm w/custom frpl flanked by built-ins. Sliders to patio wood mode kitchen w/newer appliances. Huge mud rm/craft rm, master suite w/his & her walk-ins, spa bath. Large bdrms, new furnace/A/C, garage door, storm doors and roof and carpet throughout. Huge basement.
Property Specifics
| Single Family | |
| — | |
| Traditional | |
| 1987 | |
| Full | |
| WE 2 | |
| No | |
| 0.2 |
| Lake | |
| Winchester Estates | |
| 0 / Not Applicable | |
| None | |
| Lake Michigan | |
| Public Sewer | |
| 08579538 | |
| 11182040040000 |
Nearby Schools
| NAME: | DISTRICT: | DISTANCE: | |
|---|---|---|---|
|
Grade School
Butterfield School |
70 | — | |
|
Middle School
Highland Middle School |
70 | Not in DB | |
|
High School
Libertyville High School |
128 | Not in DB | |
Property History
| DATE: | EVENT: | PRICE: | SOURCE: |
|---|---|---|---|
| 23 Jul, 2014 | Sold | $455,000 | MRED MLS |
| 7 Jul, 2014 | Under contract | $475,000 | MRED MLS |
| — | Last price change | $499,000 | MRED MLS |
| 8 Apr, 2014 | Listed for sale | $499,000 | MRED MLS |
| 13 Jul, 2022 | Sold | $580,000 | MRED MLS |
| 11 Jun, 2022 | Under contract | $565,000 | MRED MLS |
| 9 Jun, 2022 | Listed for sale | $565,000 | MRED MLS |
Room Specifics
Total Bedrooms: 4
Bedrooms Above Ground: 4
Bedrooms Below Ground: 0
Dimensions: —
Floor Type: Carpet
Dimensions: —
Floor Type: Carpet
Dimensions: —
Floor Type: Carpet
Full Bathrooms: 3
Bathroom Amenities: Separate Shower,Double Sink
Bathroom in Basement: 0
Rooms: Eating Area,Foyer
Basement Description: Unfinished
Other Specifics
| 2 | |
| Concrete Perimeter | |
| Concrete | |
| — | |
| Landscaped | |
| 82X125 | |
| — | |
| Full | |
| Wood Laminate Floors, First Floor Laundry | |
| Range, Microwave, Dishwasher, Refrigerator, Disposal | |
| Not in DB | |
| Street Lights, Street Paved | |
| — | |
| — | |
| Wood Burning, Gas Starter |
Tax History
| Year | Property Taxes |
|---|---|
| 2014 | $12,120 |
| 2022 | $12,764 |
Contact Agent
Nearby Similar Homes
Nearby Sold Comparables
Contact Agent
Listing Provided By
@properties






