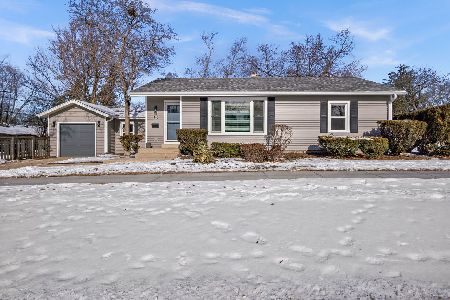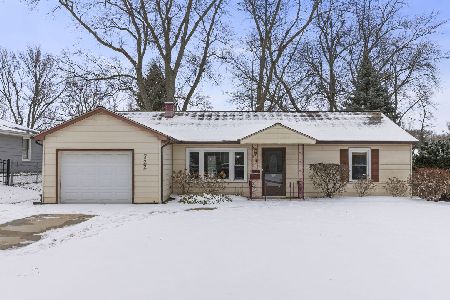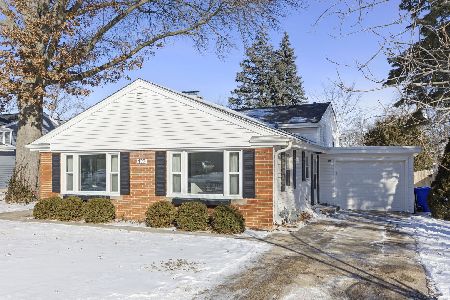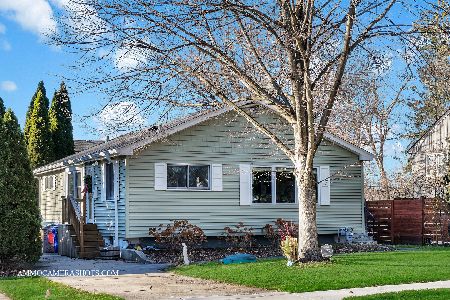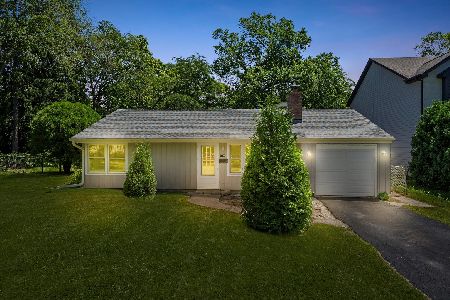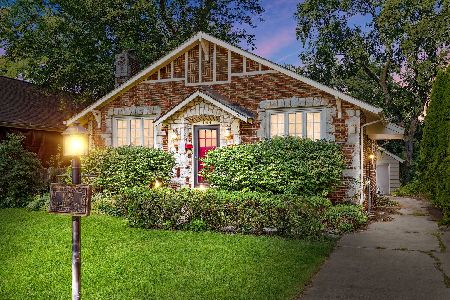1204 Webster Avenue, Wheaton, Illinois 60187
$387,000
|
Sold
|
|
| Status: | Closed |
| Sqft: | 1,660 |
| Cost/Sqft: | $241 |
| Beds: | 4 |
| Baths: | 3 |
| Year Built: | 1956 |
| Property Taxes: | $9,661 |
| Days On Market: | 1898 |
| Lot Size: | 0,25 |
Description
INVITED INTO FAMILY, FRIENDS, AND FOREVER! The curb appeal of 1204 Webster Ave draws you in. The unique foyer and the open main level welcome you home. The bright living room with a fireplace, dining room, and kitchen with a seated center island and stainless steel appliances offer seamless entertaining and conversation. The lower level family room is flooded with natural light, anchored by a fireplace. It has access to the backyard through the garage. There is a powder room for added convenience. Your third-floor end of day retreat is the master bedroom with a walk-in closet and private bath. There is an additional room that has served as a nursery, fourth bedroom, and home office. Two extra bedrooms and a hall bath are on the second floor. Hardwood runs throughout the first and second floors. Host cookouts or cocktails under the stars around a fire pit on the multi-level patio and spacious backyard with a new privacy fence. This generous lot allows for expanding the house or the garage. Your new home is nestled on a well-established north Wheaton tree-lined street. Close to the train, the Prairie Path, schools, Wheaton College, and downtown Wheaton. This fantastic home is ready to be the setting for your cherished memories and the next chapter of life. Ages of mechanicals and appliances: roof 2011, windows (1st & 2nd floor) 2018, water heater 2016, furnace 2004, sump pump 2019, refrigerator 2012, stove 2020, microwave 2012, dishwasher 2017, washer and dryer 2015.
Property Specifics
| Single Family | |
| — | |
| — | |
| 1956 | |
| Full,English | |
| — | |
| No | |
| 0.25 |
| Du Page | |
| — | |
| 0 / Not Applicable | |
| None | |
| Lake Michigan | |
| Public Sewer | |
| 10937017 | |
| 0509407029 |
Nearby Schools
| NAME: | DISTRICT: | DISTANCE: | |
|---|---|---|---|
|
Grade School
Hawthorne Elementary School |
200 | — | |
|
Middle School
Franklin Middle School |
200 | Not in DB | |
|
High School
Wheaton North High School |
200 | Not in DB | |
Property History
| DATE: | EVENT: | PRICE: | SOURCE: |
|---|---|---|---|
| 29 Jan, 2021 | Sold | $387,000 | MRED MLS |
| 24 Dec, 2020 | Under contract | $399,900 | MRED MLS |
| — | Last price change | $409,900 | MRED MLS |
| 23 Nov, 2020 | Listed for sale | $409,900 | MRED MLS |
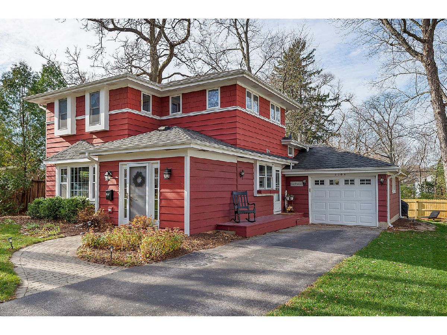
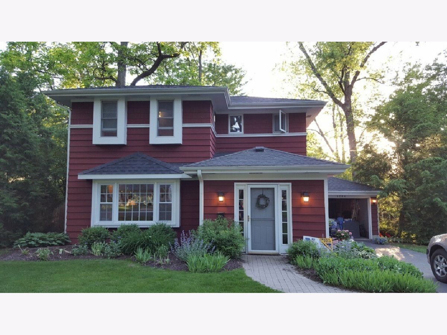
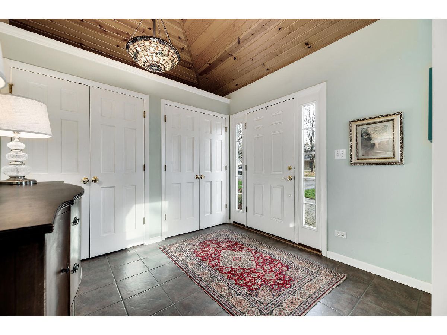
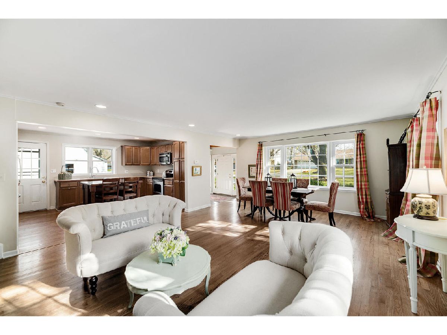
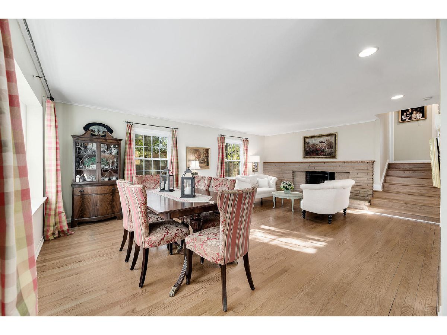
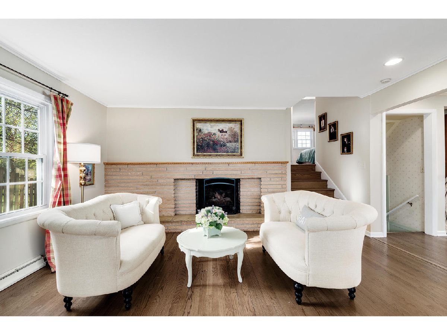
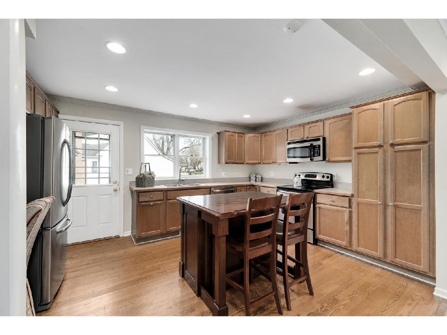
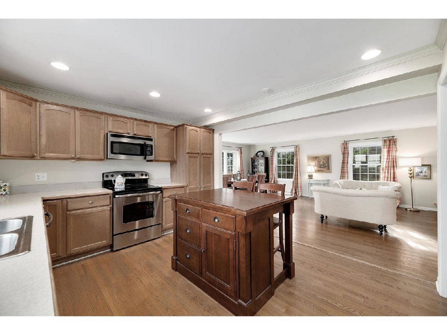
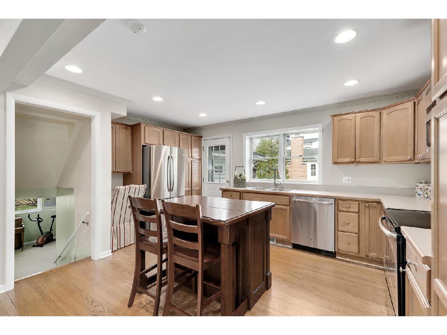
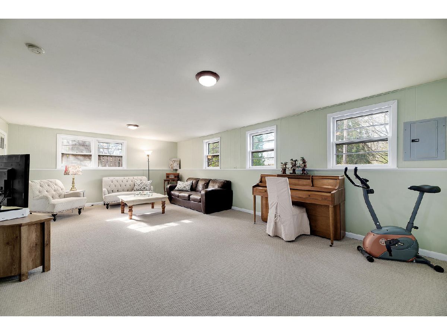
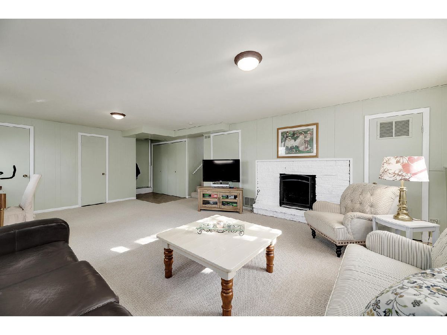
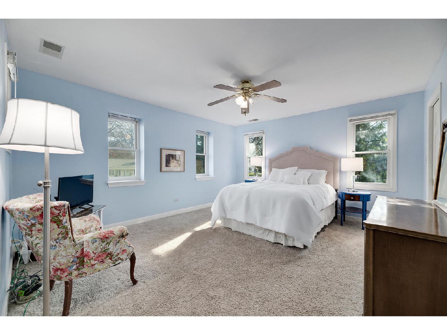
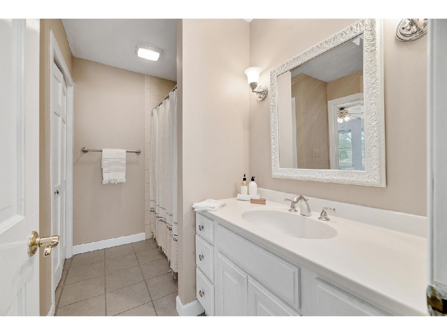
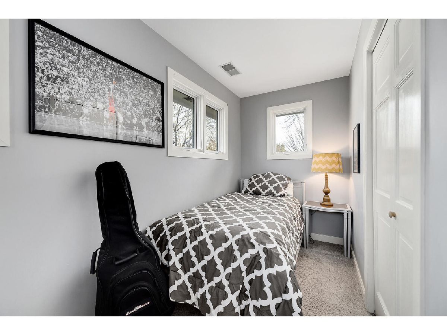
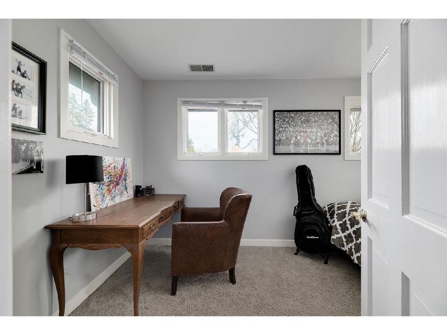
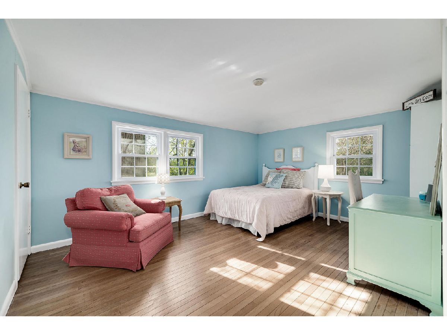
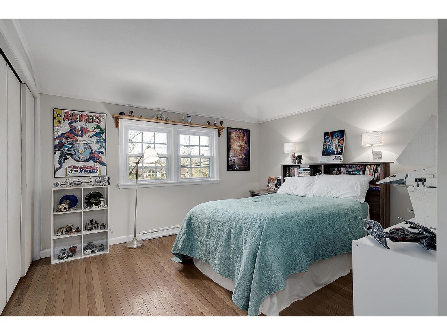
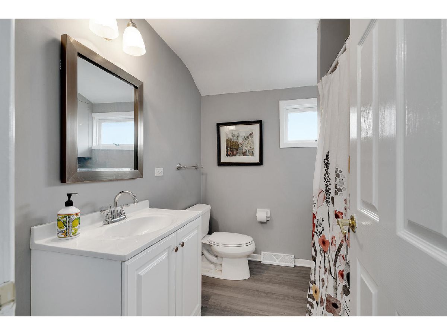

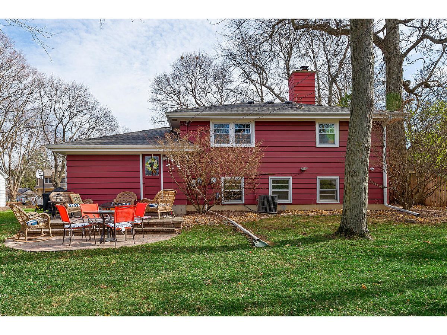
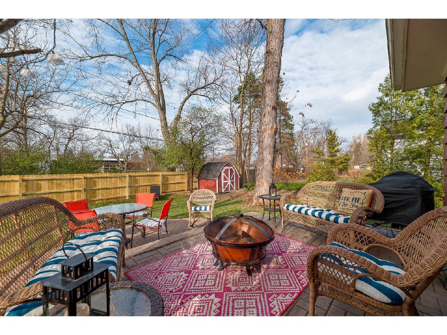
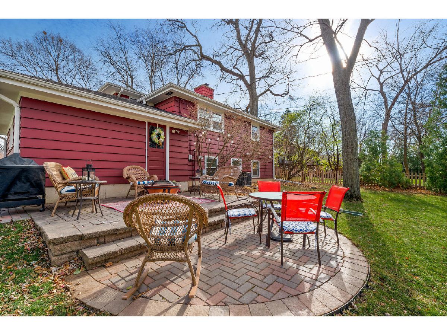
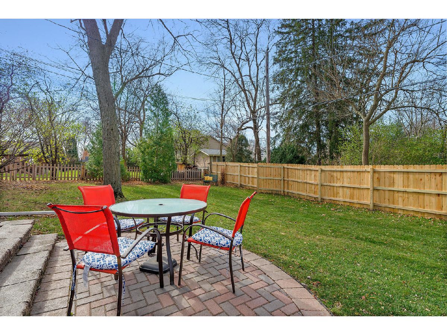
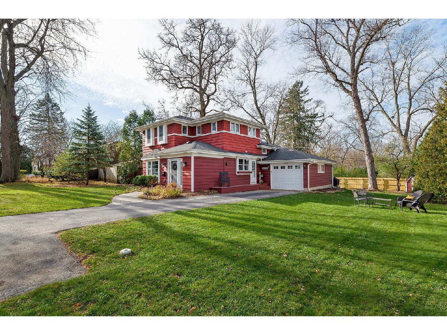
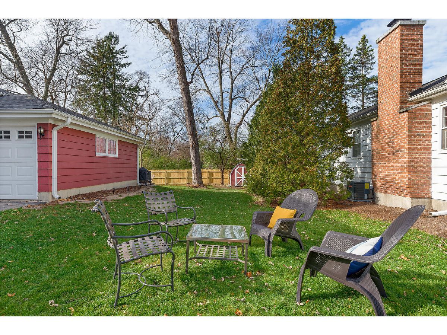
Room Specifics
Total Bedrooms: 4
Bedrooms Above Ground: 4
Bedrooms Below Ground: 0
Dimensions: —
Floor Type: Hardwood
Dimensions: —
Floor Type: Hardwood
Dimensions: —
Floor Type: Carpet
Full Bathrooms: 3
Bathroom Amenities: —
Bathroom in Basement: 1
Rooms: Foyer
Basement Description: Finished,Exterior Access
Other Specifics
| 1 | |
| — | |
| Asphalt | |
| Patio | |
| — | |
| 82X133 | |
| — | |
| Full | |
| Hardwood Floors, Open Floorplan | |
| Range, Microwave, Dishwasher, Refrigerator, Washer, Dryer, Stainless Steel Appliance(s) | |
| Not in DB | |
| Street Lights, Street Paved | |
| — | |
| — | |
| Gas Starter |
Tax History
| Year | Property Taxes |
|---|---|
| 2021 | $9,661 |
Contact Agent
Nearby Similar Homes
Nearby Sold Comparables
Contact Agent
Listing Provided By
RE/MAX Suburban

