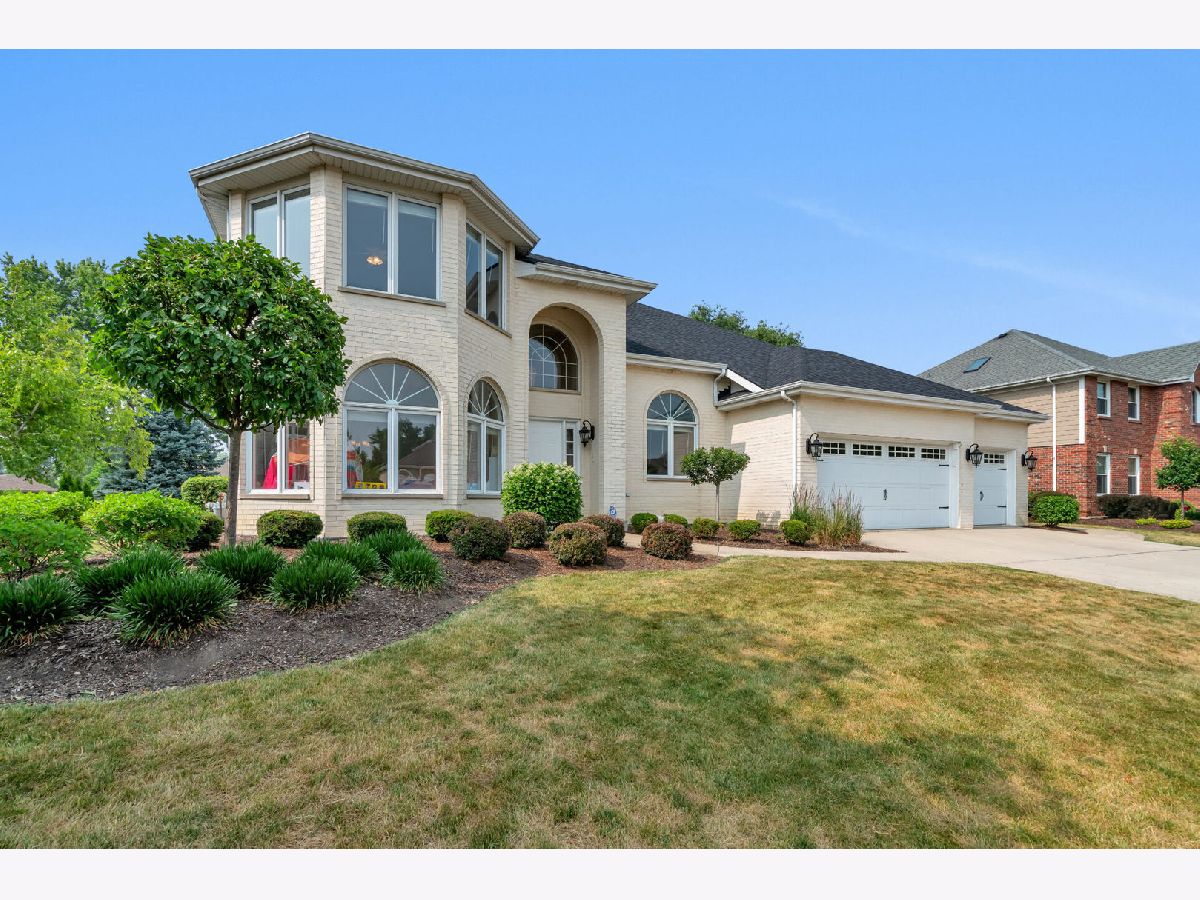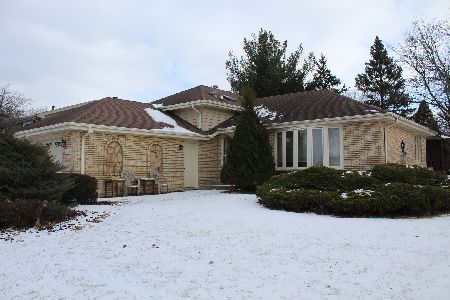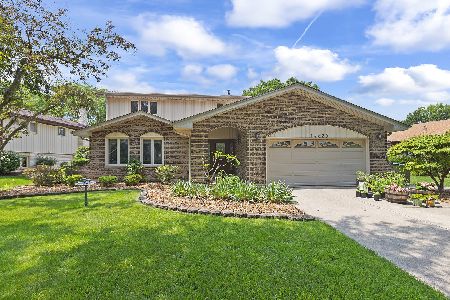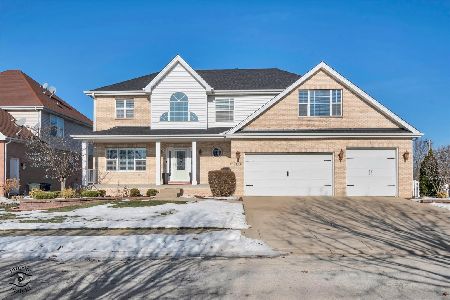12049 Flint Drive, Homer Glen, Illinois 60491
$515,000
|
Sold
|
|
| Status: | Closed |
| Sqft: | 5,076 |
| Cost/Sqft: | $99 |
| Beds: | 4 |
| Baths: | 4 |
| Year Built: | 1995 |
| Property Taxes: | $10,140 |
| Days On Market: | 957 |
| Lot Size: | 0,00 |
Description
Multiple offers: Please submit your highest and best offers by Thursday July 6th at 7pm. Home is being Sold As-Is. Nestled on a peaceful cul-de-sac in a sought-after Homer Glen neighborhood, this stunning 4 bedrooms (2 additional bonus rooms in the basement), 3 1/2 bathroom residence boasts ample space, modern amenities, and a fantastic location. The main level features a versatile dining room/family room combo, providing a great space for entertaining guests or enjoying quality time with your loved ones. Additionally, a study offers a quiet retreat for work or study. The large kitchen is a chef's delight, seamlessly flowing into the spacious living room, creating an ideal open-concept layout. The convenient first-floor laundry adds to the overall functionality of this home. Upstairs, you'll discover four well-appointed bedrooms that provide comfort and privacy for the whole family. The highlight of the upper level is the expansive primary bedroom, featuring an oversized ensuite bathroom. The basement presents an excellent opportunity for an in-law suite or additional living space. With two extra bedrooms, a second full kitchen, and a spacious bathroom, this versatile area offers endless possibilities for customization according to your needs. In the newly landscaped outdoor area, you will find a newer playset that is perfect for children to enjoy, while the large patio with a retaining wall is an ideal spot for outdoor gatherings, barbecues, and relaxation. Around the side of the house, a dedicated dog run provides a secure space for your furry friends to roam and play. To accommodate your vehicles and storage needs, this home comes with a convenient 3-car garage with new garage doors, ensuring ample space for parking and organization. The roof was replaced at the end of last year with a 30 year coverage. This one won't last long! Schedule a showing today!
Property Specifics
| Single Family | |
| — | |
| — | |
| 1995 | |
| — | |
| — | |
| No | |
| — |
| Will | |
| — | |
| 100 / Annual | |
| — | |
| — | |
| — | |
| 11818980 | |
| 1605122140020000 |
Property History
| DATE: | EVENT: | PRICE: | SOURCE: |
|---|---|---|---|
| 16 Feb, 2011 | Sold | $290,000 | MRED MLS |
| 22 Nov, 2010 | Under contract | $315,000 | MRED MLS |
| — | Last price change | $325,000 | MRED MLS |
| 15 Aug, 2010 | Listed for sale | $350,000 | MRED MLS |
| 21 Aug, 2023 | Sold | $515,000 | MRED MLS |
| 9 Jul, 2023 | Under contract | $500,000 | MRED MLS |
| — | Last price change | $300,000 | MRED MLS |
| 28 Jun, 2023 | Listed for sale | $300,000 | MRED MLS |








































Room Specifics
Total Bedrooms: 4
Bedrooms Above Ground: 4
Bedrooms Below Ground: 0
Dimensions: —
Floor Type: —
Dimensions: —
Floor Type: —
Dimensions: —
Floor Type: —
Full Bathrooms: 4
Bathroom Amenities: Whirlpool,Separate Shower,Double Sink
Bathroom in Basement: 1
Rooms: —
Basement Description: Finished
Other Specifics
| 3 | |
| — | |
| Concrete | |
| — | |
| — | |
| 140X105X137X82 | |
| — | |
| — | |
| — | |
| — | |
| Not in DB | |
| — | |
| — | |
| — | |
| — |
Tax History
| Year | Property Taxes |
|---|---|
| 2011 | $10,330 |
| 2023 | $10,140 |
Contact Agent
Nearby Similar Homes
Nearby Sold Comparables
Contact Agent
Listing Provided By
Crosstown Realtors, Inc.






