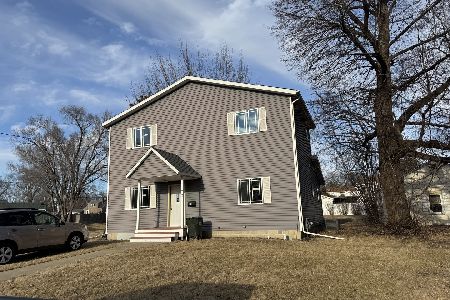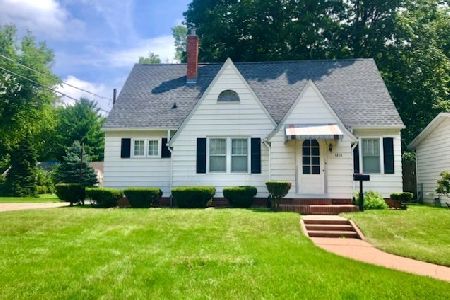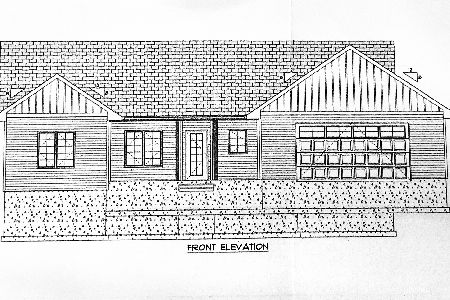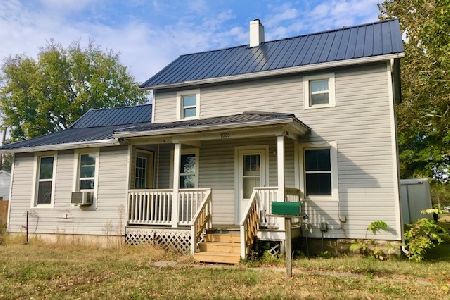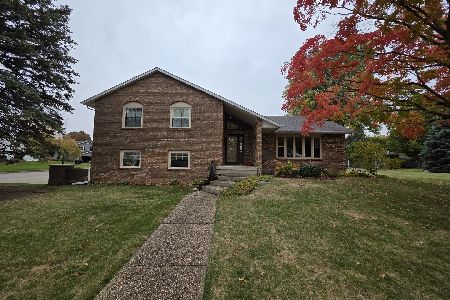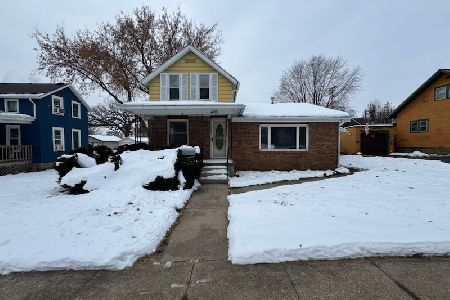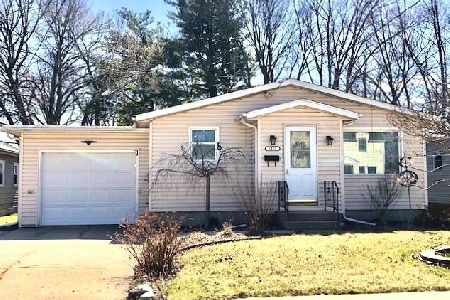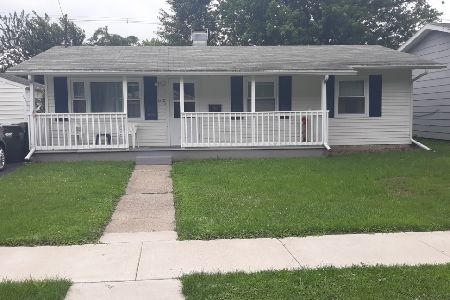1205 16th Street, Sterling, Illinois 61081
$124,000
|
Sold
|
|
| Status: | Closed |
| Sqft: | 1,382 |
| Cost/Sqft: | $83 |
| Beds: | 3 |
| Baths: | 1 |
| Year Built: | 1952 |
| Property Taxes: | $734 |
| Days On Market: | 611 |
| Lot Size: | 0,00 |
Description
Well maintained 3 bedroom, 1 bathroom single story home. The one car attached garage has loft style storage. The home offers a well designed kitchen with appliances included. The bathroom has a large double sink vanity with built-in medicine cabinets on each side. Two of the bedrooms have built-in closet organization, the third has a built-in desk. The home features a large addition off the back of the home, which includes a family room, two of the bedrooms, and a basement. Central air unit was installed in 2022, water heater in 2019, furnace had a new motor installed over this past winter. Out back there is a patio area with a partial privacy fence and a shed. The lot features many perennial plants. Seller is providing Home Warranty Inc. 14 month warranty for buyer at seller's expense.
Property Specifics
| Single Family | |
| — | |
| — | |
| 1952 | |
| — | |
| — | |
| No | |
| — |
| Whiteside | |
| — | |
| — / Not Applicable | |
| — | |
| — | |
| — | |
| 12044467 | |
| 11221270080000 |
Property History
| DATE: | EVENT: | PRICE: | SOURCE: |
|---|---|---|---|
| 7 Jun, 2024 | Sold | $124,000 | MRED MLS |
| 6 May, 2024 | Under contract | $114,900 | MRED MLS |
| 1 May, 2024 | Listed for sale | $114,900 | MRED MLS |
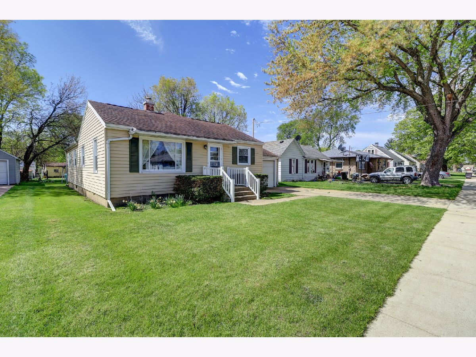
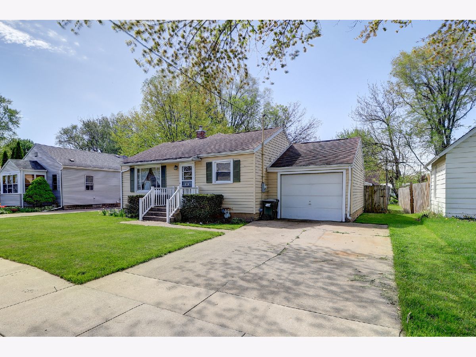
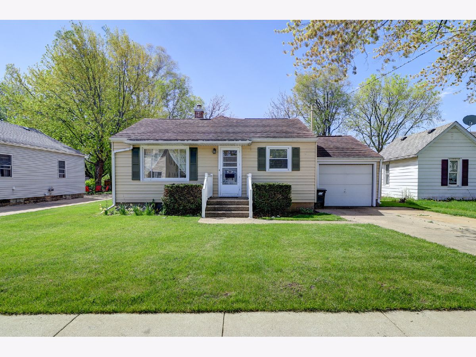
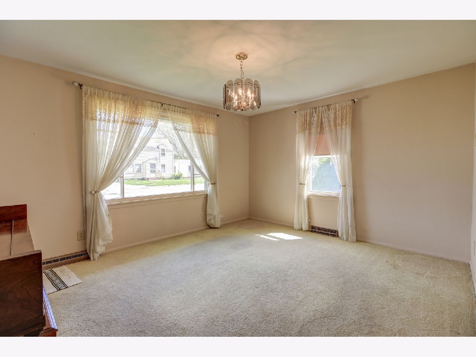
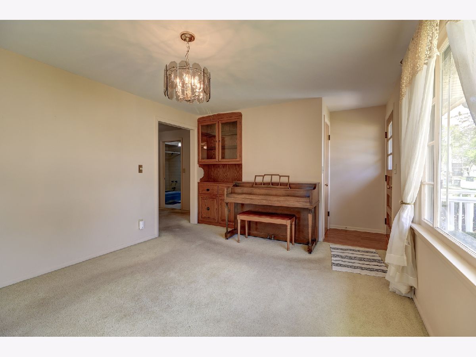
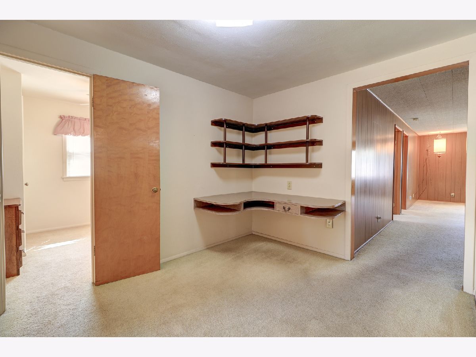
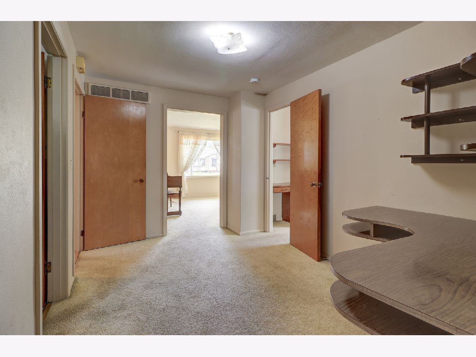
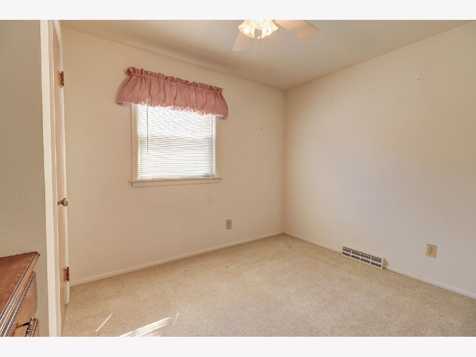
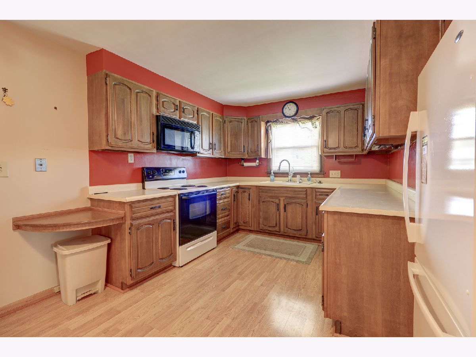
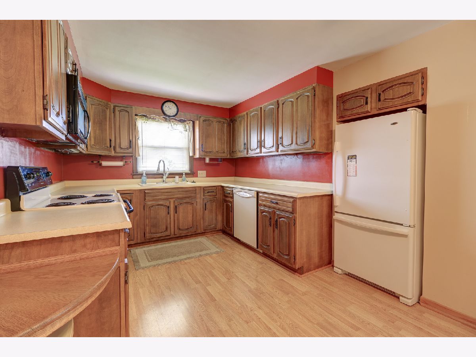
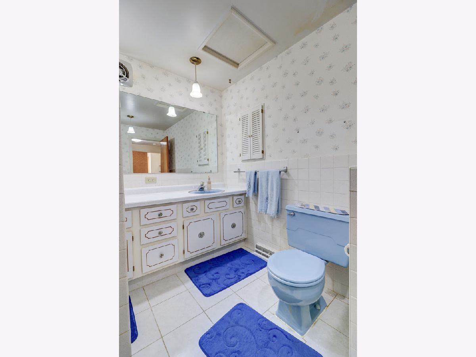
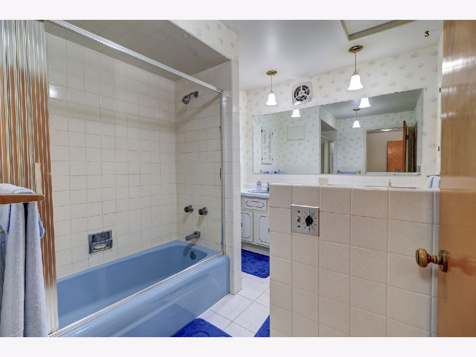
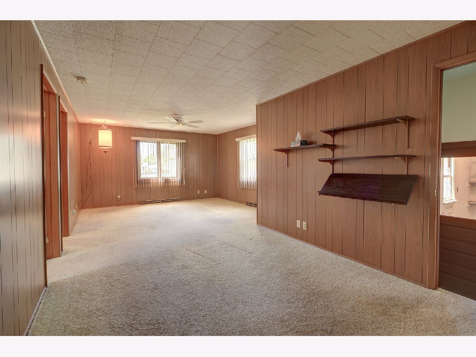
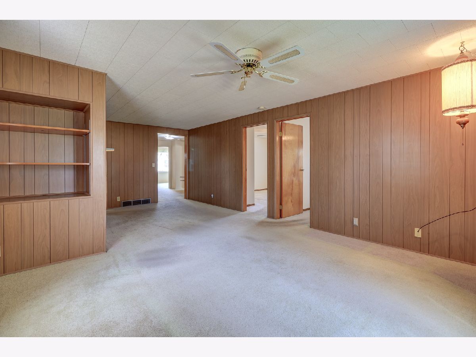
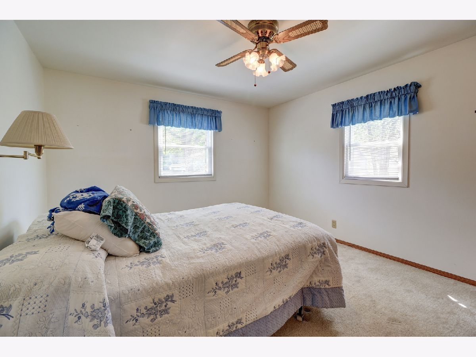
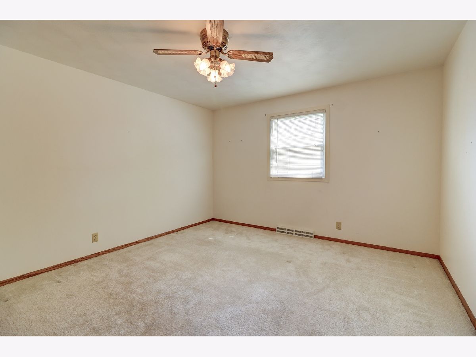
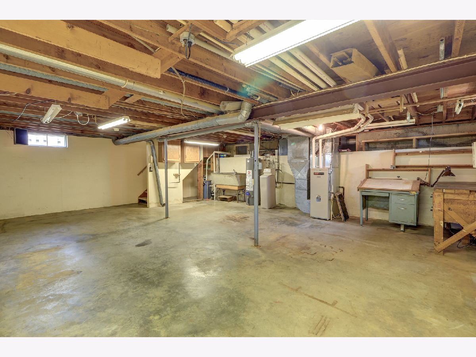
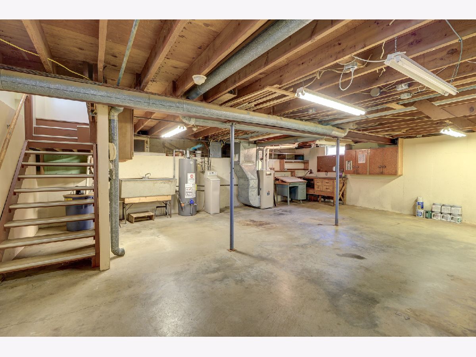
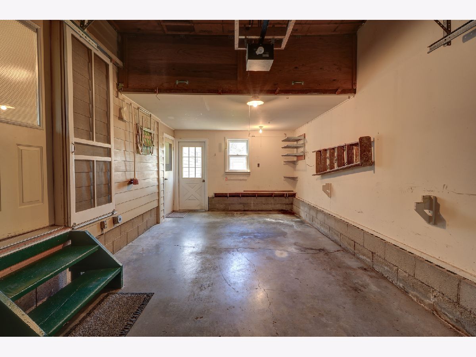
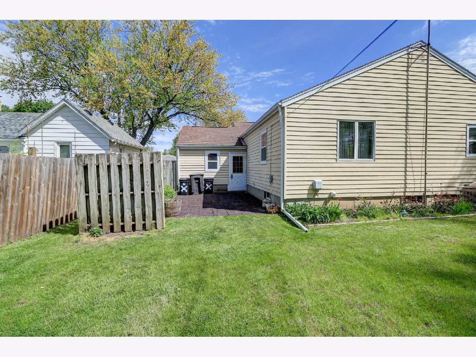
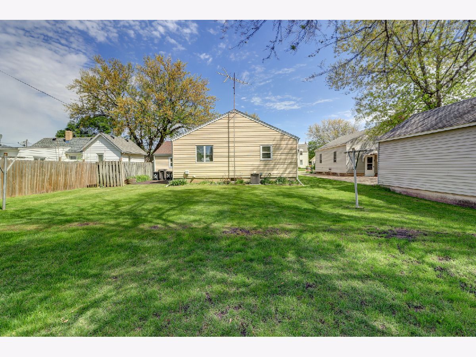
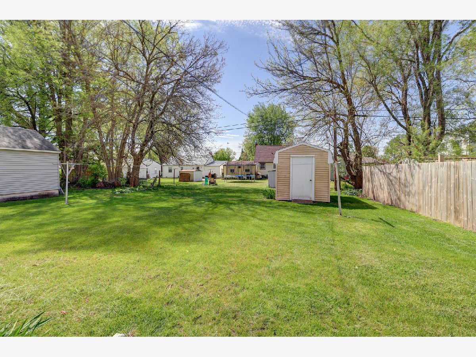
Room Specifics
Total Bedrooms: 3
Bedrooms Above Ground: 3
Bedrooms Below Ground: 0
Dimensions: —
Floor Type: —
Dimensions: —
Floor Type: —
Full Bathrooms: 1
Bathroom Amenities: —
Bathroom in Basement: 0
Rooms: —
Basement Description: Unfinished,Crawl
Other Specifics
| 1 | |
| — | |
| Concrete | |
| — | |
| — | |
| 50 X 132 | |
| — | |
| — | |
| — | |
| — | |
| Not in DB | |
| — | |
| — | |
| — | |
| — |
Tax History
| Year | Property Taxes |
|---|---|
| 2024 | $734 |
Contact Agent
Nearby Similar Homes
Nearby Sold Comparables
Contact Agent
Listing Provided By
RE/MAX Sauk Valley

