1205 Cactus Trail, Carol Stream, Illinois 60188
$325,000
|
Sold
|
|
| Status: | Closed |
| Sqft: | 2,092 |
| Cost/Sqft: | $160 |
| Beds: | 4 |
| Baths: | 3 |
| Year Built: | 1986 |
| Property Taxes: | $9,373 |
| Days On Market: | 2032 |
| Lot Size: | 0,19 |
Description
Delightful 4-bedroom 2-1/2 bath home with open floor plan. Soaring 2-story foyer with new tile flooring leads to a sunny kitchen with upgraded cabinets, granite countertops, breakfast bar, pantry and newer stainless appliance package including 5-burner stove with convection and French-door refrigerator. The adjacent family room offers sliding door access to a brand new deck overlooking the tranquil tree-shaded back yard. French doors separate the family room from the expansive living room / dining room combination. Convenient first floor office could also be used as a den or formal dining room. The second floor offers 4 spacious bedrooms including a private master suite with vaulted ceiling, soaking tub, separate shower and dual vanity. Full unfinished (dry) basement provides good ceiling height and would be ideal for additional living space. Tons of recent updates include brand new roof with transferable warranty, new deck, all new carpeting, new tile floor in kitchen, foyer and bathrooms, freshly painted throughout, new six-panel solid core doors and frames, new curtains and hardware, and ceiling light fixtures. Attached 2-car garage with new garage door. Great location with top-rated schools near parks, lakes, playgrounds, Coral Cove Water Park, shopping and restaurants. Nothing to do but move in and enjoy! ** Check out the Matterport 3D Tour!! **
Property Specifics
| Single Family | |
| — | |
| — | |
| 1986 | |
| Full | |
| BUCKINGHAM | |
| No | |
| 0.19 |
| Du Page | |
| Stonebridge | |
| — / Not Applicable | |
| None | |
| Lake Michigan,Public | |
| Public Sewer | |
| 10769583 | |
| 0125115007 |
Nearby Schools
| NAME: | DISTRICT: | DISTANCE: | |
|---|---|---|---|
|
Grade School
Evergreen Elementary School |
25 | — | |
|
Middle School
Benjamin Middle School |
25 | Not in DB | |
|
High School
Community High School |
94 | Not in DB | |
Property History
| DATE: | EVENT: | PRICE: | SOURCE: |
|---|---|---|---|
| 21 Sep, 2020 | Sold | $325,000 | MRED MLS |
| 12 Aug, 2020 | Under contract | $334,900 | MRED MLS |
| — | Last price change | $349,900 | MRED MLS |
| 3 Jul, 2020 | Listed for sale | $349,900 | MRED MLS |
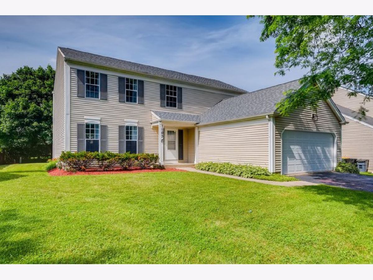
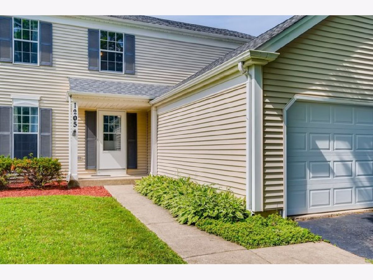
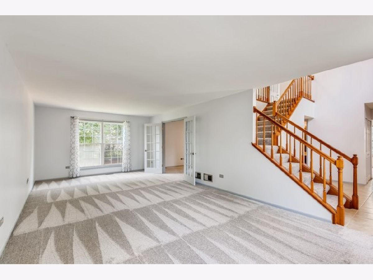
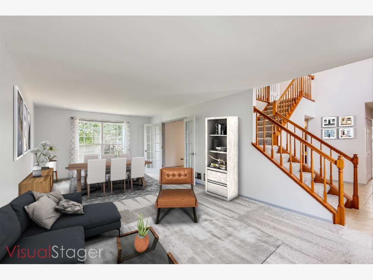
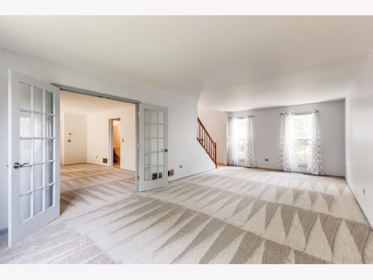
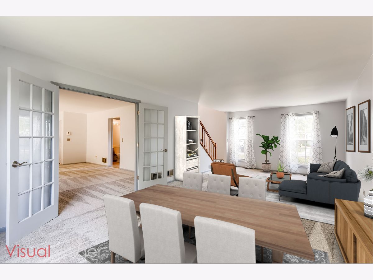
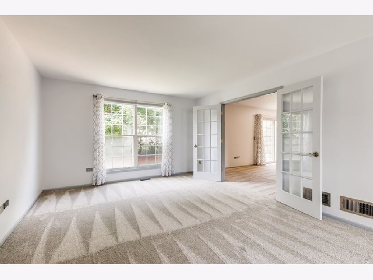
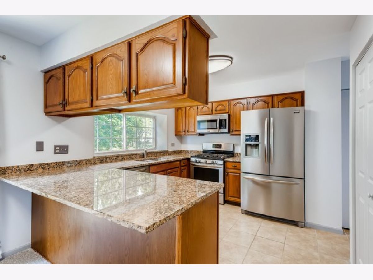
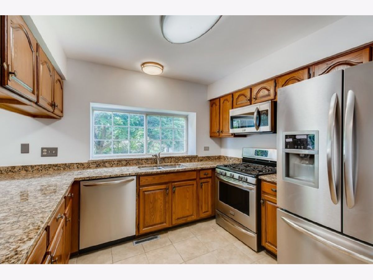
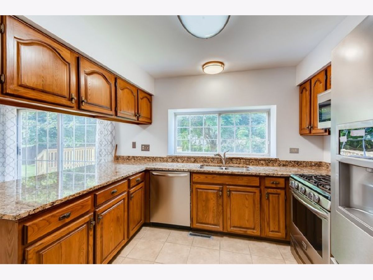
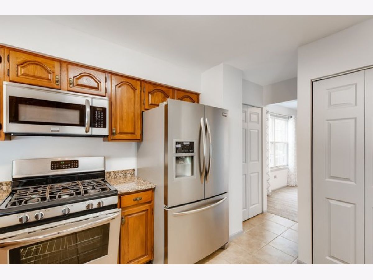
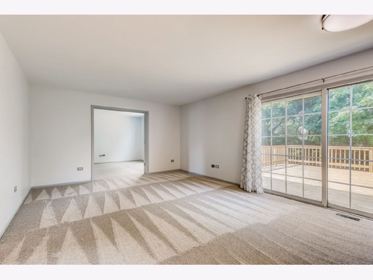
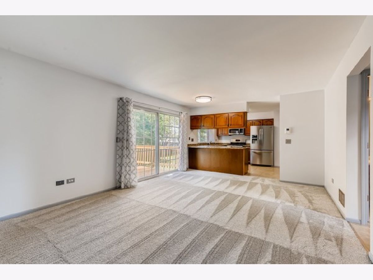
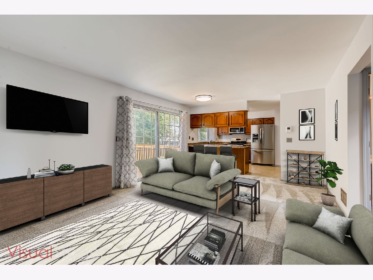
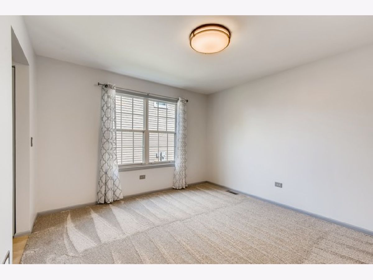
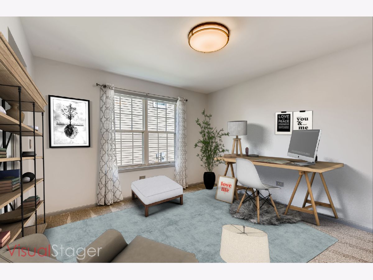
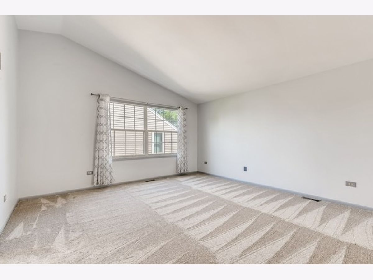
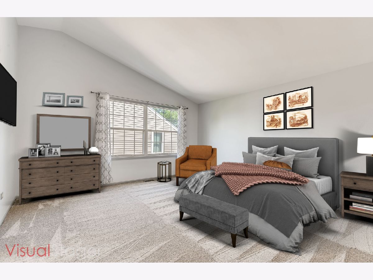
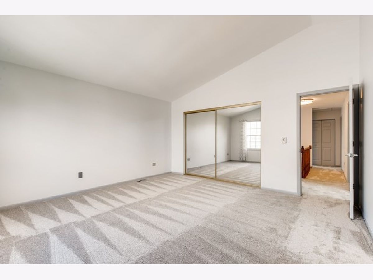
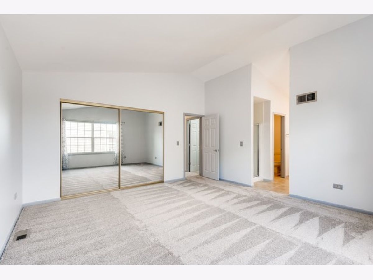
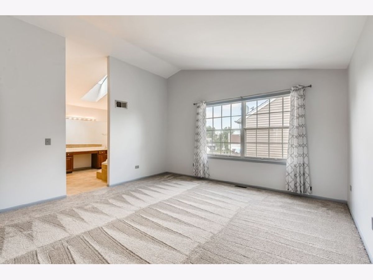
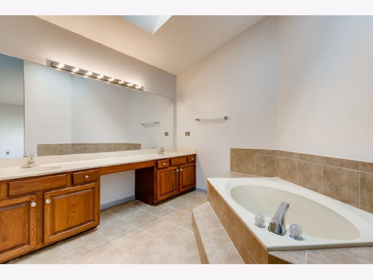
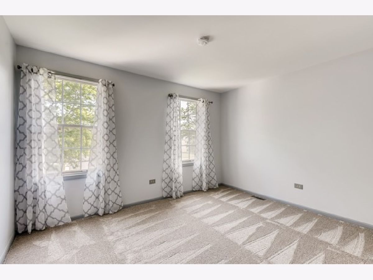
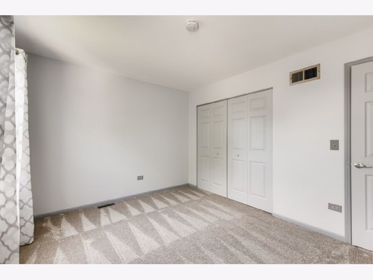
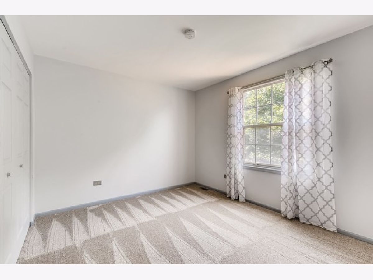
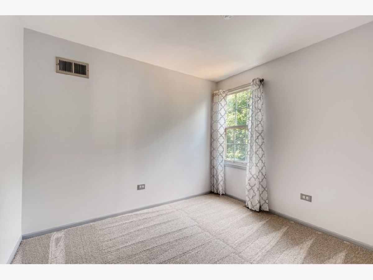
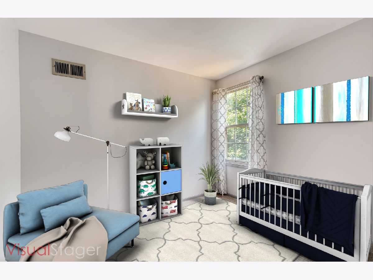
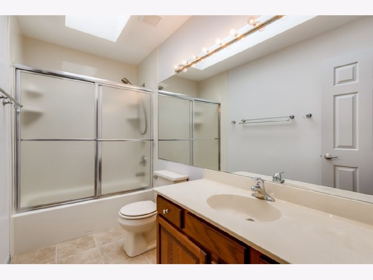
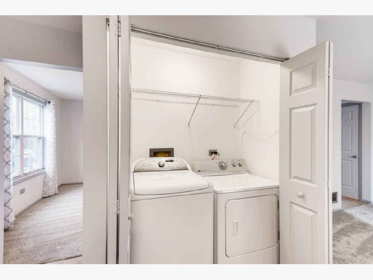
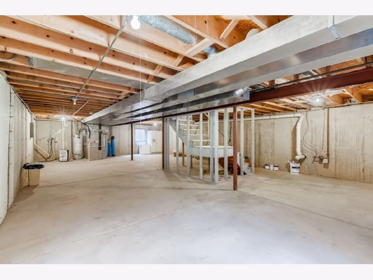
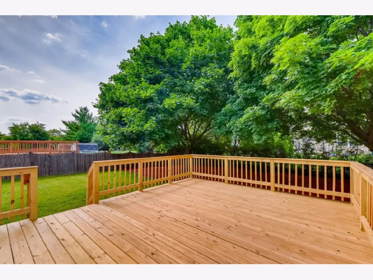
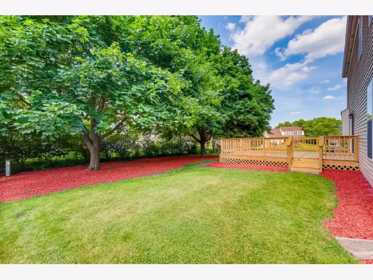
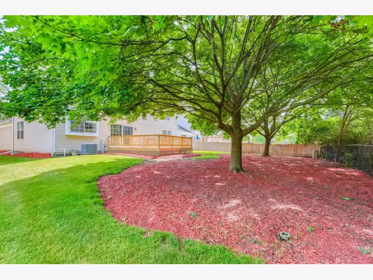
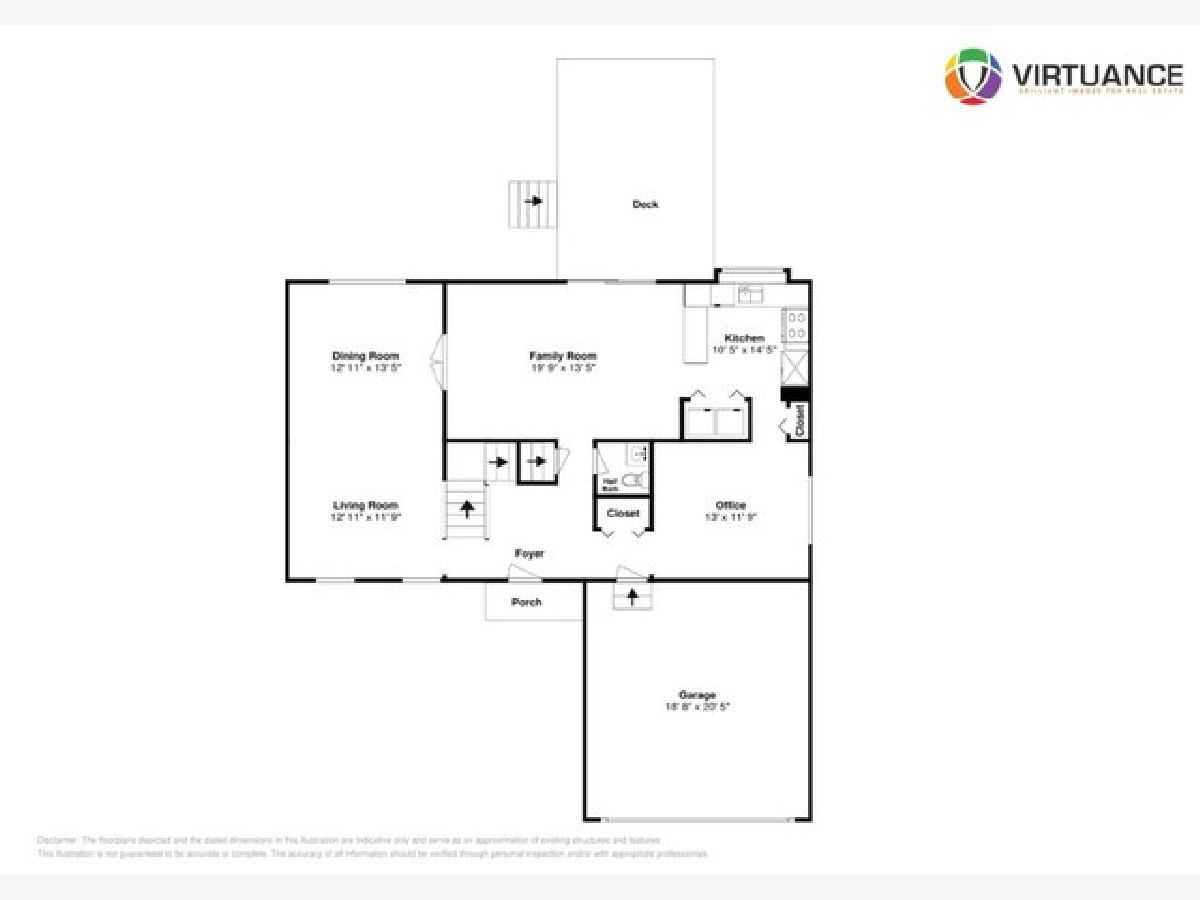
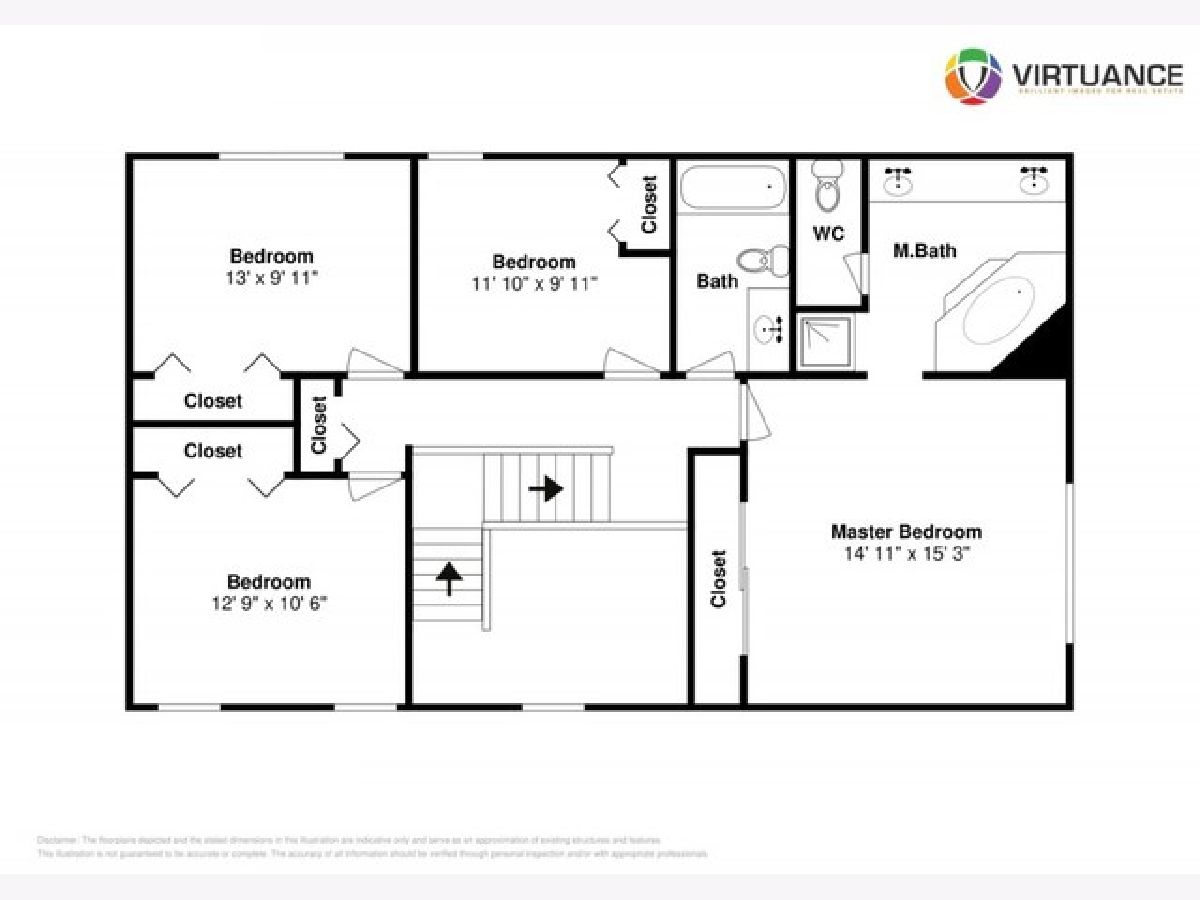
Room Specifics
Total Bedrooms: 4
Bedrooms Above Ground: 4
Bedrooms Below Ground: 0
Dimensions: —
Floor Type: Carpet
Dimensions: —
Floor Type: Carpet
Dimensions: —
Floor Type: Carpet
Full Bathrooms: 3
Bathroom Amenities: Separate Shower,Double Sink,Soaking Tub
Bathroom in Basement: 0
Rooms: Office,Foyer
Basement Description: Unfinished
Other Specifics
| 2 | |
| Concrete Perimeter | |
| Asphalt | |
| Deck, Storms/Screens | |
| — | |
| 66 X 125 | |
| Unfinished | |
| Full | |
| Skylight(s), First Floor Laundry | |
| Range, Microwave, Dishwasher, Refrigerator, Freezer, Washer, Dryer, Disposal, Stainless Steel Appliance(s) | |
| Not in DB | |
| Park, Lake, Curbs, Sidewalks | |
| — | |
| — | |
| — |
Tax History
| Year | Property Taxes |
|---|---|
| 2020 | $9,373 |
Contact Agent
Nearby Sold Comparables
Contact Agent
Listing Provided By
Keller Williams Rlty Partners





