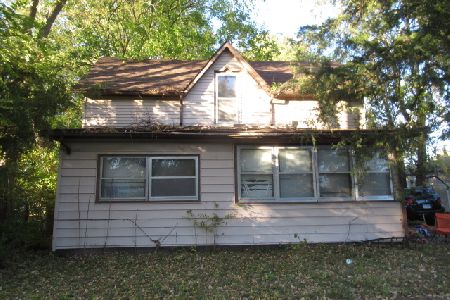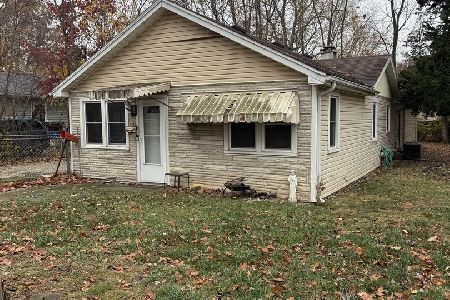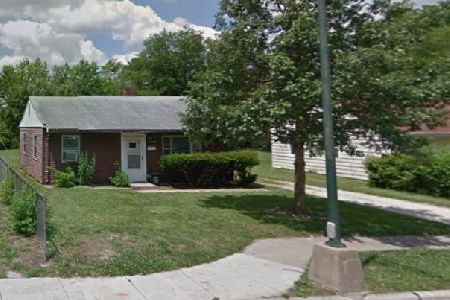1205 Carver Drive, Champaign, Illinois 61820
$67,000
|
Sold
|
|
| Status: | Closed |
| Sqft: | 1,887 |
| Cost/Sqft: | $34 |
| Beds: | 4 |
| Baths: | 3 |
| Year Built: | — |
| Property Taxes: | $1,394 |
| Days On Market: | 2423 |
| Lot Size: | 0,20 |
Description
Do you have a growing family and on a limited budget? This house might be right up your alley. This is a 4 bedroom, 2.5 bath ranch that offers nearly 1,900 sq ft of living space for your family to enjoy for many years to come. In addition to the four bedrooms, it offers two separate living spaces, including a huge dining/family room on the north end of the house. This family room has vaulted ceilings and multiple windows to let in an abundance of natural sunlight. The formal living room as you enter the house also offers plenty of light with a large bay window. The kitchen is older, but the oak cabinets still look great! It also offers a very relaxing backyard for cookouts and family gatherings. This house with a little sweat equity from the new owners could prove to be a diamond in the rough...and at this price point it is indeed a rare commodity in the Champaign-Urbana market.
Property Specifics
| Single Family | |
| — | |
| Ranch | |
| — | |
| None | |
| — | |
| No | |
| 0.2 |
| Champaign | |
| — | |
| 0 / Not Applicable | |
| None | |
| Public | |
| Public Sewer | |
| 10437748 | |
| 462106452009 |
Nearby Schools
| NAME: | DISTRICT: | DISTANCE: | |
|---|---|---|---|
|
Grade School
Champaign Elementary School |
4 | — | |
|
Middle School
Champaign Junior High School |
4 | Not in DB | |
|
High School
Central High School |
4 | Not in DB | |
Property History
| DATE: | EVENT: | PRICE: | SOURCE: |
|---|---|---|---|
| 8 Nov, 2019 | Sold | $67,000 | MRED MLS |
| 27 Aug, 2019 | Under contract | $65,000 | MRED MLS |
| — | Last price change | $70,000 | MRED MLS |
| 13 Jul, 2019 | Listed for sale | $79,000 | MRED MLS |
Room Specifics
Total Bedrooms: 4
Bedrooms Above Ground: 4
Bedrooms Below Ground: 0
Dimensions: —
Floor Type: Carpet
Dimensions: —
Floor Type: Carpet
Dimensions: —
Floor Type: Carpet
Full Bathrooms: 3
Bathroom Amenities: Double Sink
Bathroom in Basement: 0
Rooms: No additional rooms
Basement Description: Slab
Other Specifics
| 2 | |
| Concrete Perimeter | |
| Concrete | |
| — | |
| Fenced Yard | |
| 159 X 57 | |
| — | |
| Full | |
| Vaulted/Cathedral Ceilings, Skylight(s), First Floor Bedroom, First Floor Laundry, First Floor Full Bath | |
| Range, Microwave, Refrigerator | |
| Not in DB | |
| — | |
| — | |
| — | |
| — |
Tax History
| Year | Property Taxes |
|---|---|
| 2019 | $1,394 |
Contact Agent
Nearby Sold Comparables
Contact Agent
Listing Provided By
Coldwell Banker The R.E. Group






