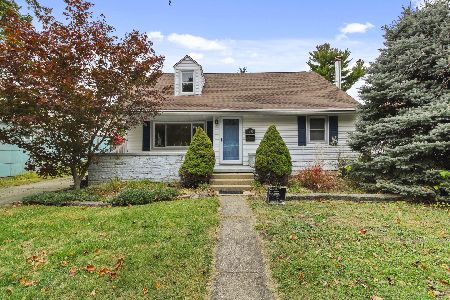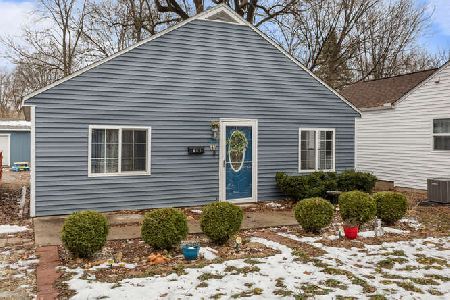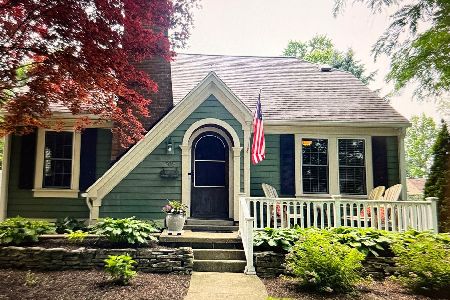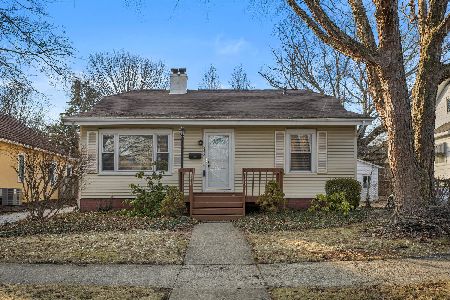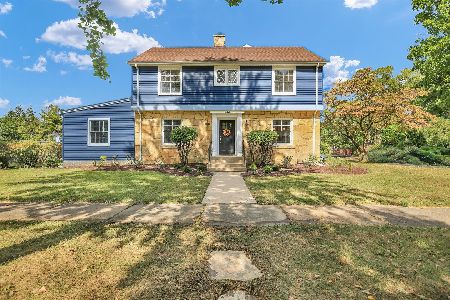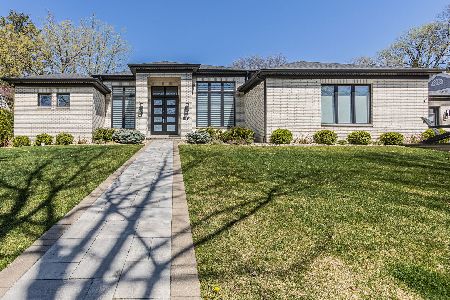1205 Charles Street, Champaign, Illinois 61821
$480,000
|
Sold
|
|
| Status: | Closed |
| Sqft: | 2,658 |
| Cost/Sqft: | $162 |
| Beds: | 3 |
| Baths: | 3 |
| Year Built: | 1937 |
| Property Taxes: | $9,191 |
| Days On Market: | 907 |
| Lot Size: | 0,00 |
Description
Welcome to this exceptional Clark Park residence, a home that combines vintage charm with modern amenities. Upon entering, you'll be greeted by the warm and inviting living, dining, and family rooms, with beautiful hardwood flooring. Prepare to be amazed by the completely remodeled kitchen, a culinary haven that was thoughtfully remodeled in 2016. Featuring designer cabinets, quartz counters, and stainless steel appliances. The kitchen is a gourmet's delight-the gas range has double ovens and there is a custom hood. The tile flooring adds a stylish touch, while the breakfast area with vaulted ceiling is loaded with natural light and provides casual dining. Step outside onto the wood deck and retreat to the privacy of the backyard. A newer second stone deck is available off the family room. The windowed Primary suite features an adjoining room perfect for a study or nursery. The bath offers a custom shower with skylight. The newly renovated walk-in closet (12/22) is generous in size and compartments. There is a second finished family room in the basement and a newer laundry room (2021) plus storage. Oversized one and half car garage. Updates and amenities: Furnace and central air (2020), Pella windows, Neptune stacked washer and dryer available on the second floor. Couch and chair stay in basement purchased specifically for the area. Great house to live in! Colorful landscaping surrounds the property which is 2 blocks from Clark Park.
Property Specifics
| Single Family | |
| — | |
| — | |
| 1937 | |
| — | |
| — | |
| No | |
| — |
| Champaign | |
| — | |
| — / Not Applicable | |
| — | |
| — | |
| — | |
| 11873703 | |
| 432014258007 |
Nearby Schools
| NAME: | DISTRICT: | DISTANCE: | |
|---|---|---|---|
|
Grade School
Unit 4 Of Choice |
4 | — | |
|
Middle School
Champaign/middle Call Unit 4 351 |
4 | Not in DB | |
|
High School
Central High School |
4 | Not in DB | |
Property History
| DATE: | EVENT: | PRICE: | SOURCE: |
|---|---|---|---|
| 29 Sep, 2023 | Sold | $480,000 | MRED MLS |
| 11 Sep, 2023 | Under contract | $430,000 | MRED MLS |
| 7 Sep, 2023 | Listed for sale | $430,000 | MRED MLS |
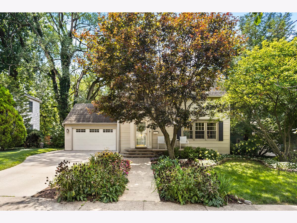
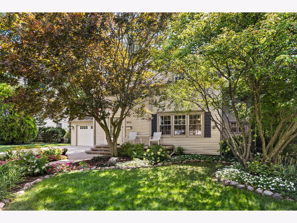
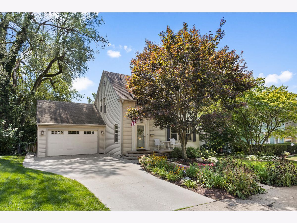
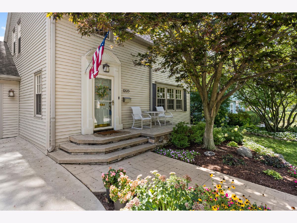
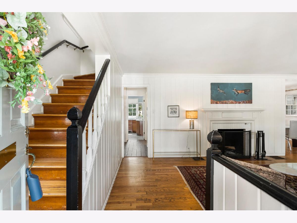
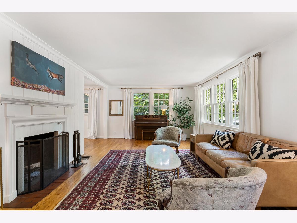
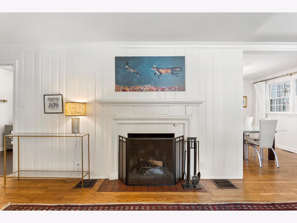
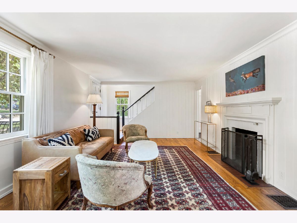
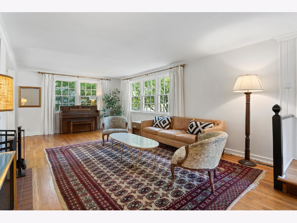
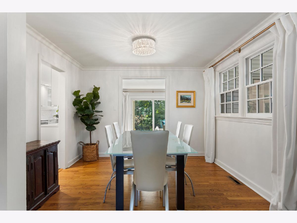
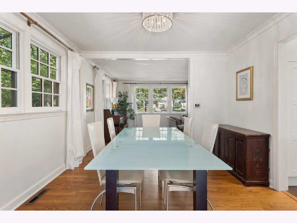
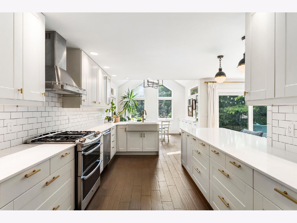
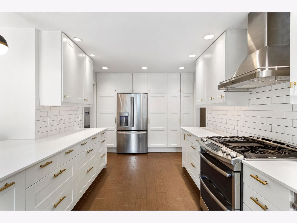
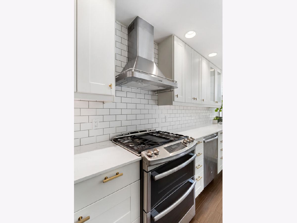
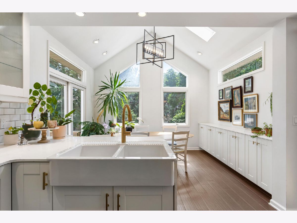
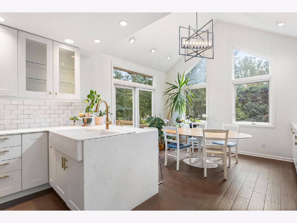
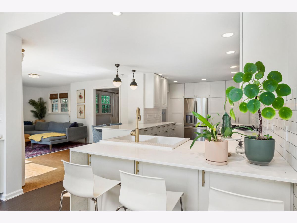
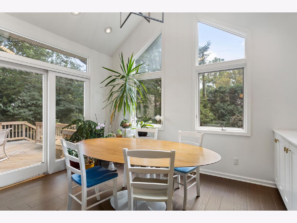
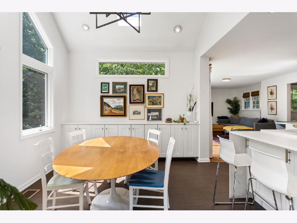
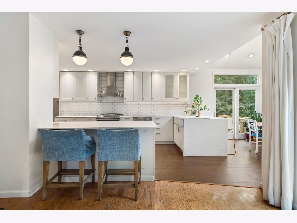
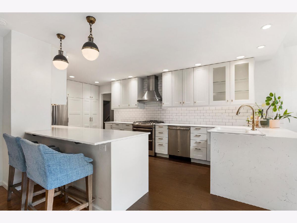
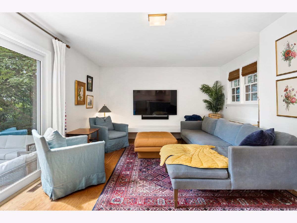
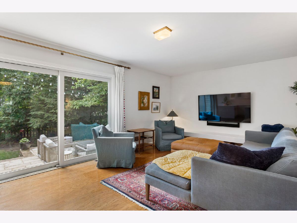
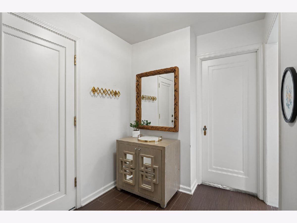
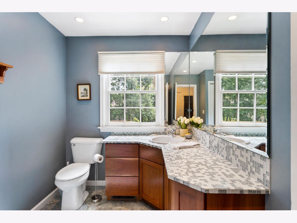
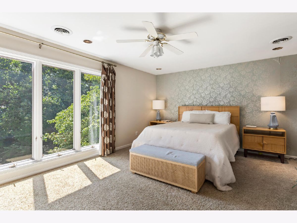
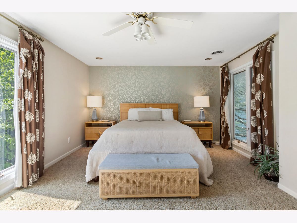
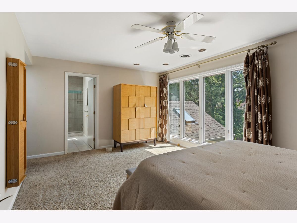
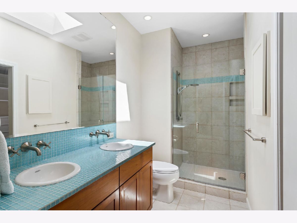
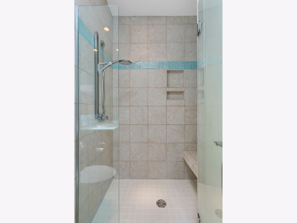
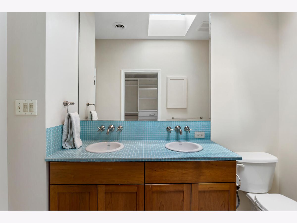
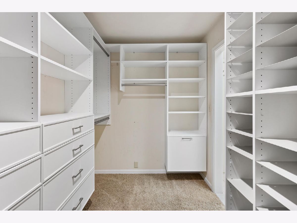
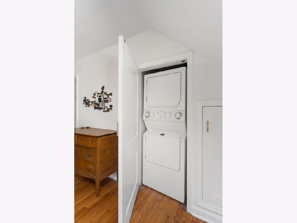
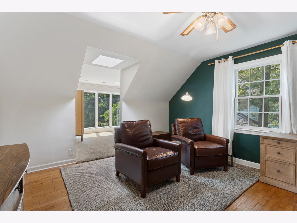
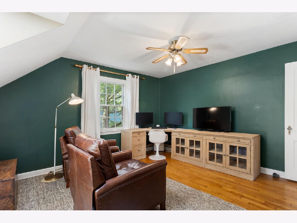
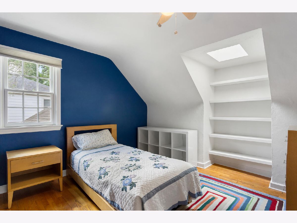
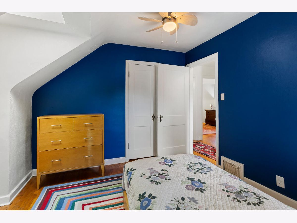
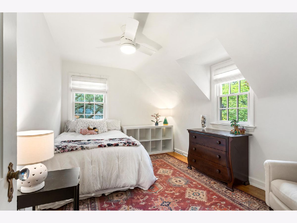
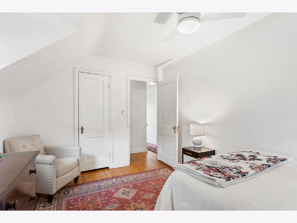
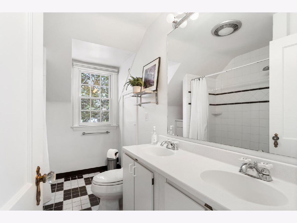
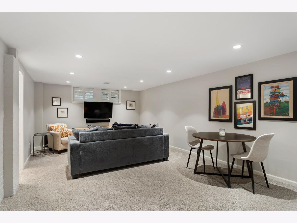
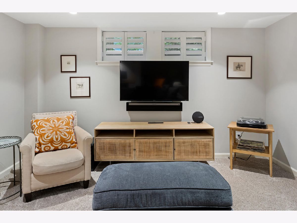
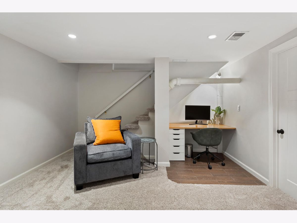
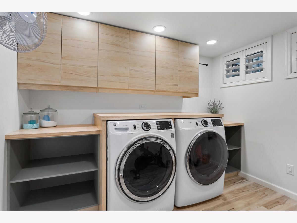
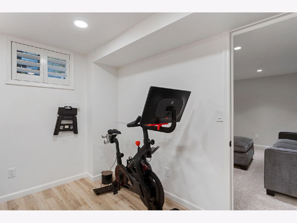
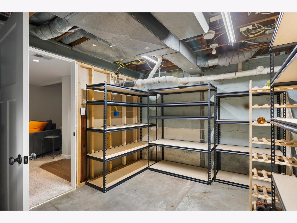
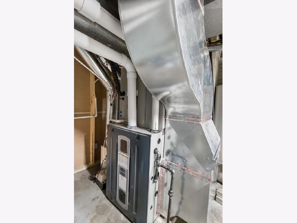
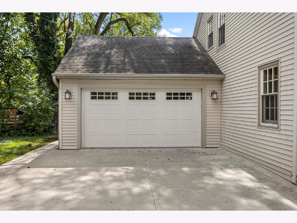
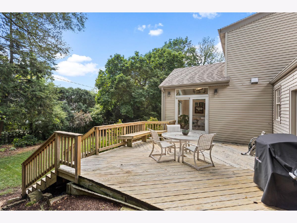
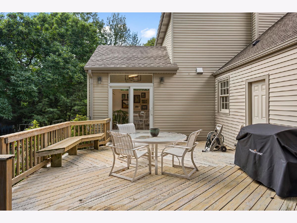
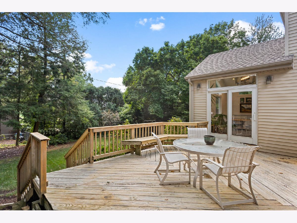
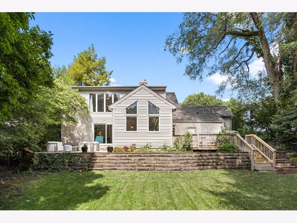
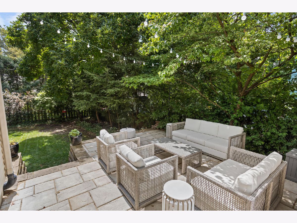
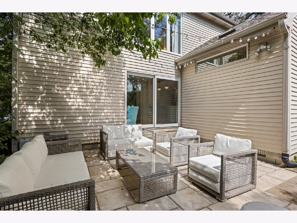
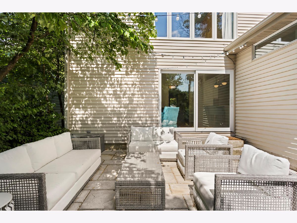
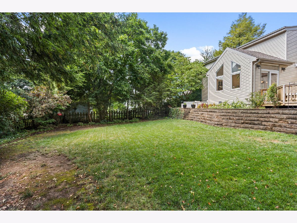
Room Specifics
Total Bedrooms: 3
Bedrooms Above Ground: 3
Bedrooms Below Ground: 0
Dimensions: —
Floor Type: —
Dimensions: —
Floor Type: —
Full Bathrooms: 3
Bathroom Amenities: Separate Shower,Double Sink
Bathroom in Basement: 0
Rooms: —
Basement Description: Partially Finished,Crawl
Other Specifics
| 1.5 | |
| — | |
| — | |
| — | |
| — | |
| 65.85X132 | |
| — | |
| — | |
| — | |
| — | |
| Not in DB | |
| — | |
| — | |
| — | |
| — |
Tax History
| Year | Property Taxes |
|---|---|
| 2023 | $9,191 |
Contact Agent
Nearby Similar Homes
Nearby Sold Comparables
Contact Agent
Listing Provided By
Realty Select One

