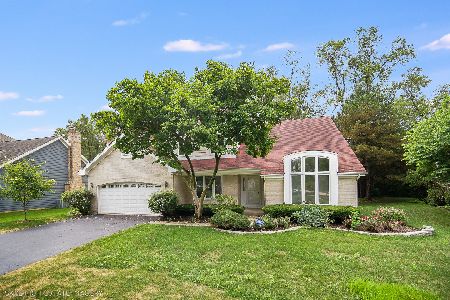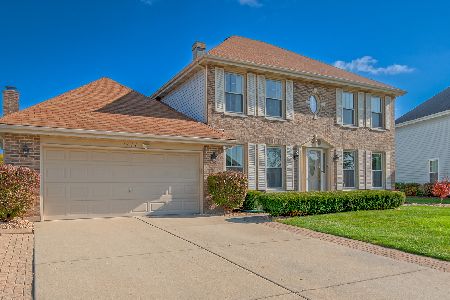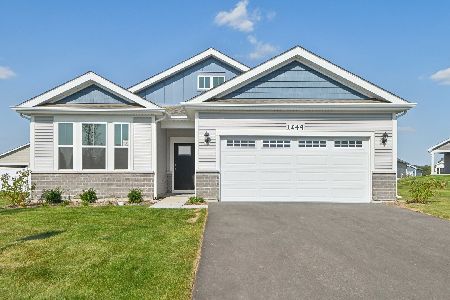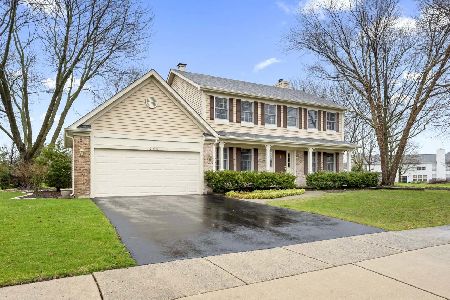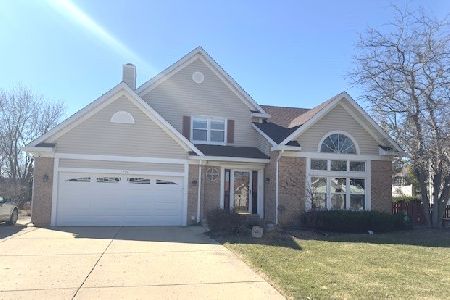1205 Churchill Road, Bartlett, Illinois 60103
$375,000
|
Sold
|
|
| Status: | Closed |
| Sqft: | 2,100 |
| Cost/Sqft: | $176 |
| Beds: | 4 |
| Baths: | 4 |
| Year Built: | 1996 |
| Property Taxes: | $9,809 |
| Days On Market: | 1501 |
| Lot Size: | 0,38 |
Description
GREAT FAMILY HOME on premium .38 acre fenced lot, large living room/dining room with vaulted ceilings and wood floors,stainless kitchen with plenty of room to prepare a gourmet meal or just a snack, large eating area or family room with wood floors,sliding glass door offers direct access to large deck and pool area, 1st floor den/office/5th bedroom.Laundry facilities with utility tub in the first floor mud room. Second floor king size master suite with glamour bath with dual vanity, separate shower and tub, his and her closets with organizers, 3 additional great bedrooms will provide of room for the dreams of your tots or teens. The full finished basement has a great gaming area for all of your family needs, a separate bonus room, and great storage area and a full bath too ! ROOF 5 YEARS, SIDING, SOFFIT, FASCIA, GUTTERS 5 YEARS. Enjoy walking trails, park and playground and scenic ponds in this established neighborhood. Easy to show!
Property Specifics
| Single Family | |
| — | |
| — | |
| 1996 | |
| Full | |
| — | |
| No | |
| 0.38 |
| Du Page | |
| Woodland Hills | |
| 110 / Quarterly | |
| Other | |
| Lake Michigan | |
| Public Sewer | |
| 11262701 | |
| 0109411008 |
Nearby Schools
| NAME: | DISTRICT: | DISTANCE: | |
|---|---|---|---|
|
Grade School
Wayne Elementary School |
46 | — | |
|
Middle School
Kenyon Woods Middle School |
46 | Not in DB | |
|
High School
South Elgin High School |
46 | Not in DB | |
Property History
| DATE: | EVENT: | PRICE: | SOURCE: |
|---|---|---|---|
| 30 Oct, 2015 | Sold | $277,875 | MRED MLS |
| 15 Aug, 2015 | Under contract | $289,900 | MRED MLS |
| 27 Jul, 2015 | Listed for sale | $289,900 | MRED MLS |
| 9 Dec, 2021 | Sold | $375,000 | MRED MLS |
| 4 Nov, 2021 | Under contract | $369,900 | MRED MLS |
| 4 Nov, 2021 | Listed for sale | $369,900 | MRED MLS |
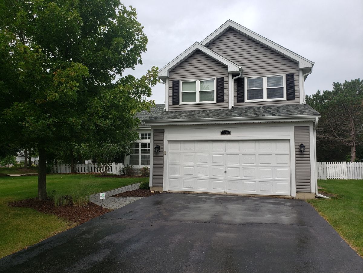
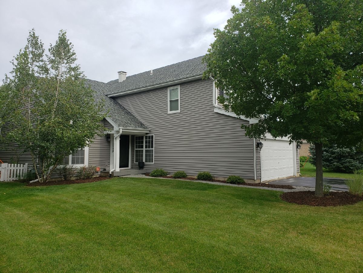
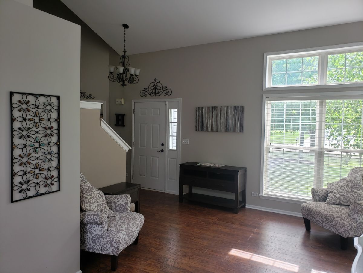
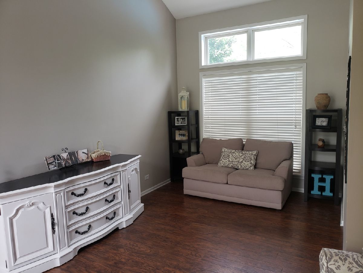
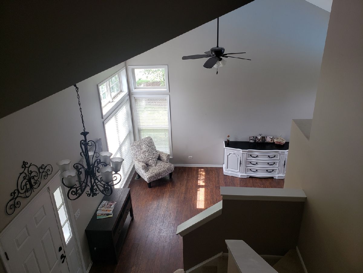
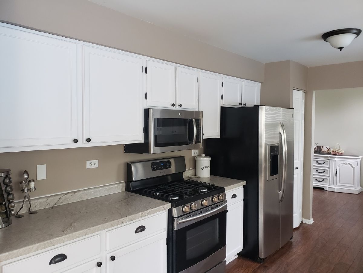
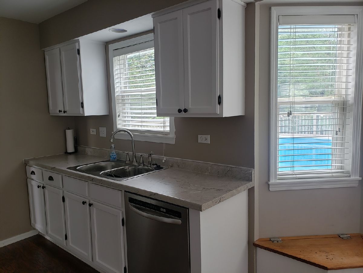
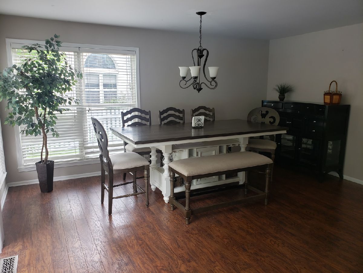
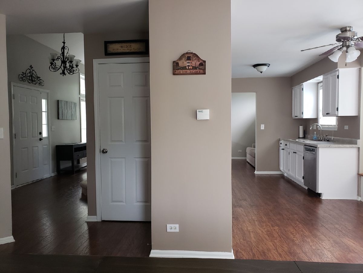
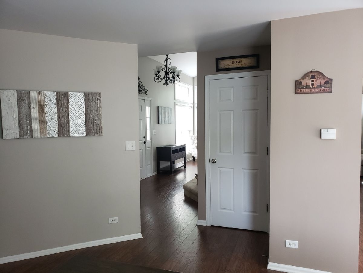
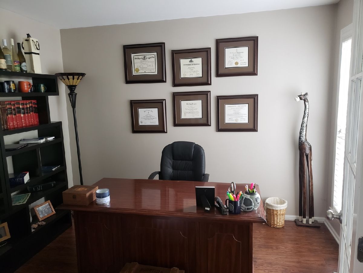
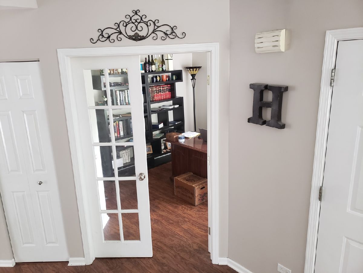
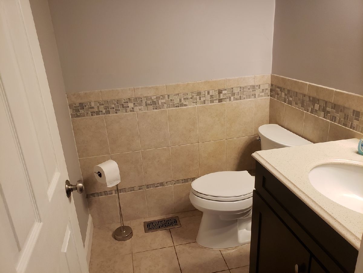
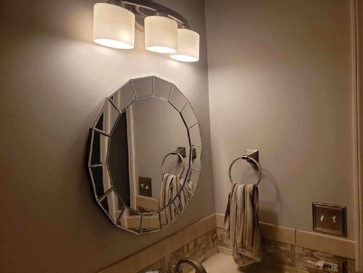
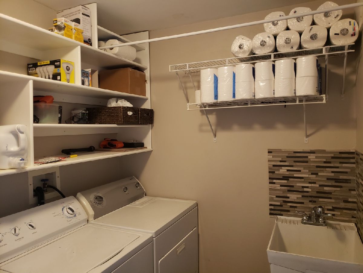
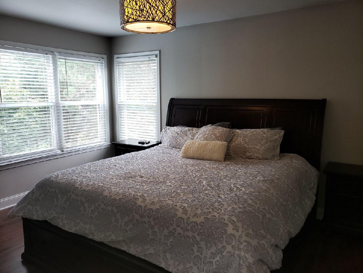
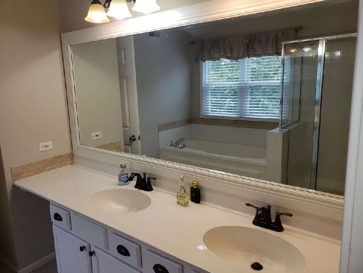
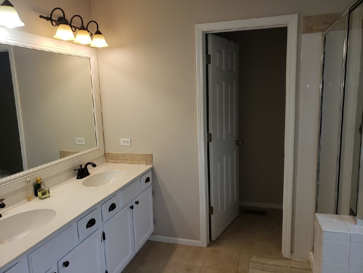
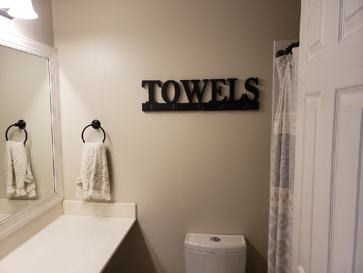
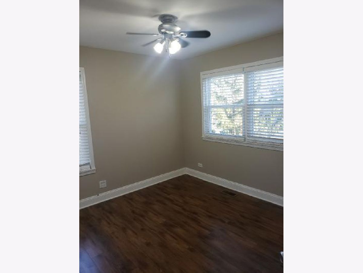
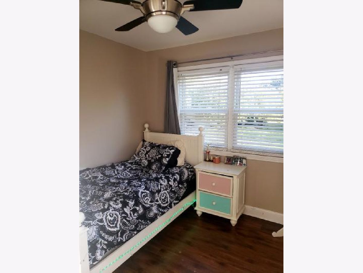
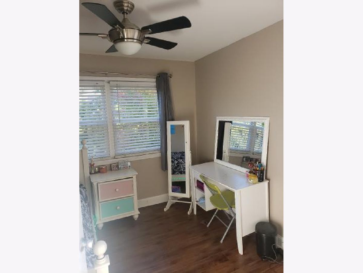
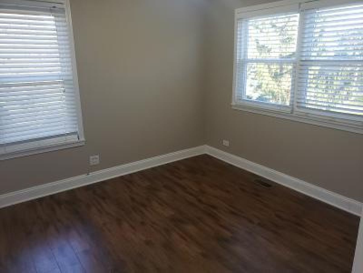
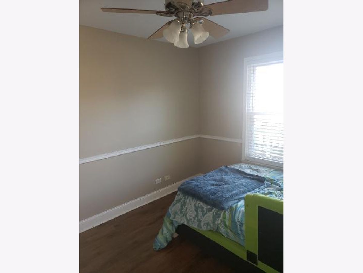
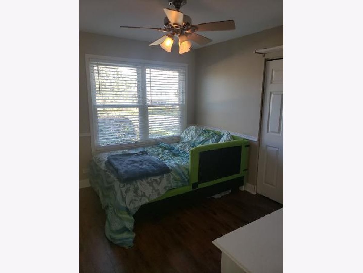
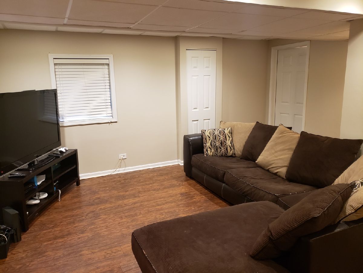
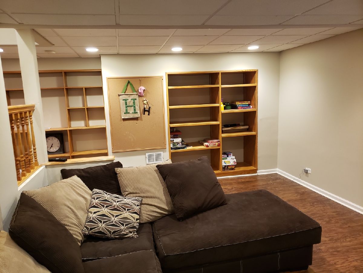
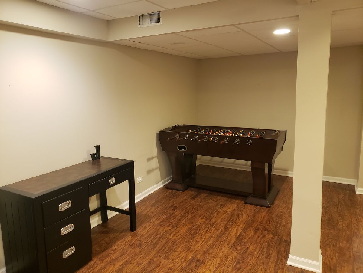
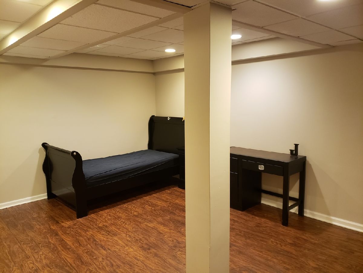
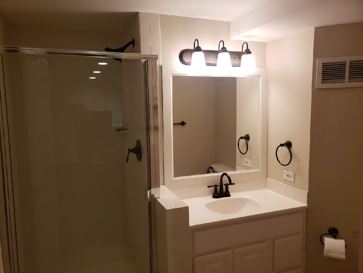
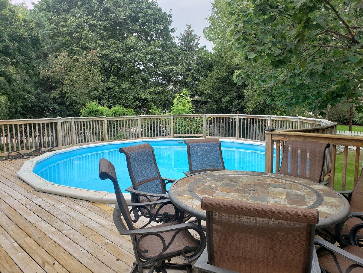
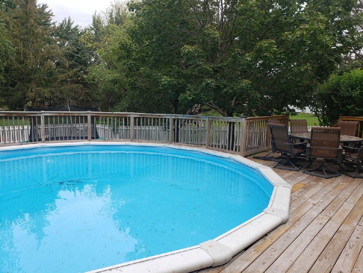
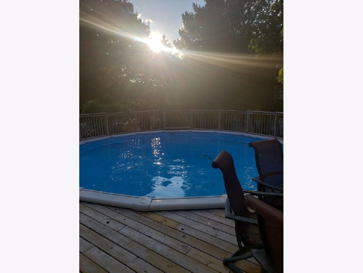
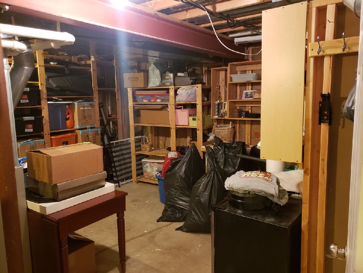
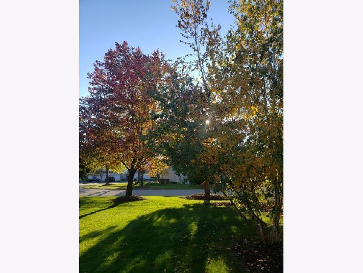
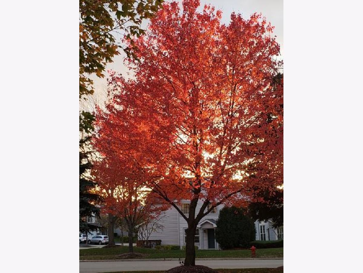
Room Specifics
Total Bedrooms: 4
Bedrooms Above Ground: 4
Bedrooms Below Ground: 0
Dimensions: —
Floor Type: Wood Laminate
Dimensions: —
Floor Type: Wood Laminate
Dimensions: —
Floor Type: Wood Laminate
Full Bathrooms: 4
Bathroom Amenities: —
Bathroom in Basement: 1
Rooms: Den,Bonus Room,Recreation Room,Utility Room-1st Floor,Storage
Basement Description: Finished,Rec/Family Area,Storage Space
Other Specifics
| 2 | |
| Concrete Perimeter | |
| — | |
| Deck, Above Ground Pool, Storms/Screens | |
| Corner Lot | |
| 156X95X58X70X140 | |
| — | |
| Full | |
| Vaulted/Cathedral Ceilings, Hardwood Floors, First Floor Bedroom, First Floor Laundry, Bookcases, Some Wood Floors, Drapes/Blinds | |
| Range, Microwave, Dishwasher, Washer, Dryer, Disposal, Stainless Steel Appliance(s) | |
| Not in DB | |
| Park, Curbs, Sidewalks, Street Lights, Street Paved | |
| — | |
| — | |
| — |
Tax History
| Year | Property Taxes |
|---|---|
| 2015 | $8,382 |
| 2021 | $9,809 |
Contact Agent
Nearby Similar Homes
Nearby Sold Comparables
Contact Agent
Listing Provided By
Patricia A Hanson

