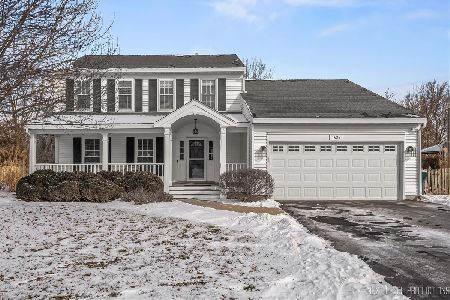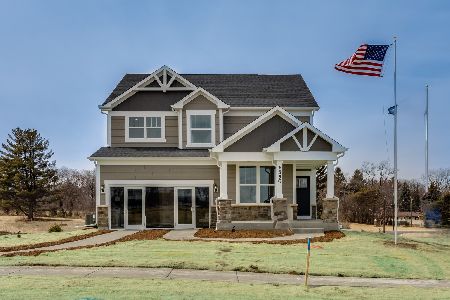1205 Crestview Drive, Batavia, Illinois 60510
$298,000
|
Sold
|
|
| Status: | Closed |
| Sqft: | 2,688 |
| Cost/Sqft: | $116 |
| Beds: | 4 |
| Baths: | 3 |
| Year Built: | 1988 |
| Property Taxes: | $8,758 |
| Days On Market: | 3837 |
| Lot Size: | 0,30 |
Description
This classic, updated, pristinely maintained 2600+ sq. ft. brick front colonial resides on a beautiful professionally landscaped lot. Lovely kitchen with updated countertops, appliances, new wood laminate floors, carpet & paint. First floor laundry with utility sink & closet. Kitchen open to family room with masonry fireplace & new large bay window. Breakfast room door leads to large deck with screened gazebo & patio ideal for warm weather relaxation or entertaining. Four spacious bedrooms & 2 full baths on second floor. Master suite has large walk-in closet & a New Luxury master bath with oversized custom ceramic shower. Full basement with large newly carpeted recreation room. Nothing to do here but move in & enjoy. West side Batavia location convenient to parks, downtown restaurants, Fox River bike & walking trails, library, Randall Road shopping, Geneva Commons & famous Geneva Third street shopping & restaurants; just minutes to both I88 corridor and the Metra train in Geneva.
Property Specifics
| Single Family | |
| — | |
| Colonial | |
| 1988 | |
| Full | |
| — | |
| No | |
| 0.3 |
| Kane | |
| Carriage Crest | |
| 0 / Not Applicable | |
| None | |
| Public | |
| Public Sewer, Sewer-Storm | |
| 09000996 | |
| 1216407004 |
Nearby Schools
| NAME: | DISTRICT: | DISTANCE: | |
|---|---|---|---|
|
Grade School
H C Storm Elementary School |
101 | — | |
|
Middle School
Sam Rotolo Middle School Of Bat |
101 | Not in DB | |
|
High School
Batavia Sr High School |
101 | Not in DB | |
Property History
| DATE: | EVENT: | PRICE: | SOURCE: |
|---|---|---|---|
| 8 Jan, 2016 | Sold | $298,000 | MRED MLS |
| 1 Dec, 2015 | Under contract | $312,000 | MRED MLS |
| — | Last price change | $318,500 | MRED MLS |
| 3 Aug, 2015 | Listed for sale | $337,750 | MRED MLS |
Room Specifics
Total Bedrooms: 4
Bedrooms Above Ground: 4
Bedrooms Below Ground: 0
Dimensions: —
Floor Type: Carpet
Dimensions: —
Floor Type: Carpet
Dimensions: —
Floor Type: Carpet
Full Bathrooms: 3
Bathroom Amenities: Separate Shower,Double Sink
Bathroom in Basement: 0
Rooms: Breakfast Room
Basement Description: Finished
Other Specifics
| 2 | |
| Concrete Perimeter | |
| Asphalt | |
| Deck, Patio, Gazebo, Storms/Screens | |
| Corner Lot,Landscaped | |
| 150X95X127X83 | |
| Pull Down Stair,Unfinished | |
| Full | |
| Wood Laminate Floors, First Floor Laundry | |
| Double Oven, Range, Microwave, Dishwasher, Refrigerator | |
| Not in DB | |
| Sidewalks, Street Lights, Street Paved | |
| — | |
| — | |
| Wood Burning, Gas Log, Gas Starter |
Tax History
| Year | Property Taxes |
|---|---|
| 2016 | $8,758 |
Contact Agent
Nearby Similar Homes
Nearby Sold Comparables
Contact Agent
Listing Provided By
RE/MAX All Pro








