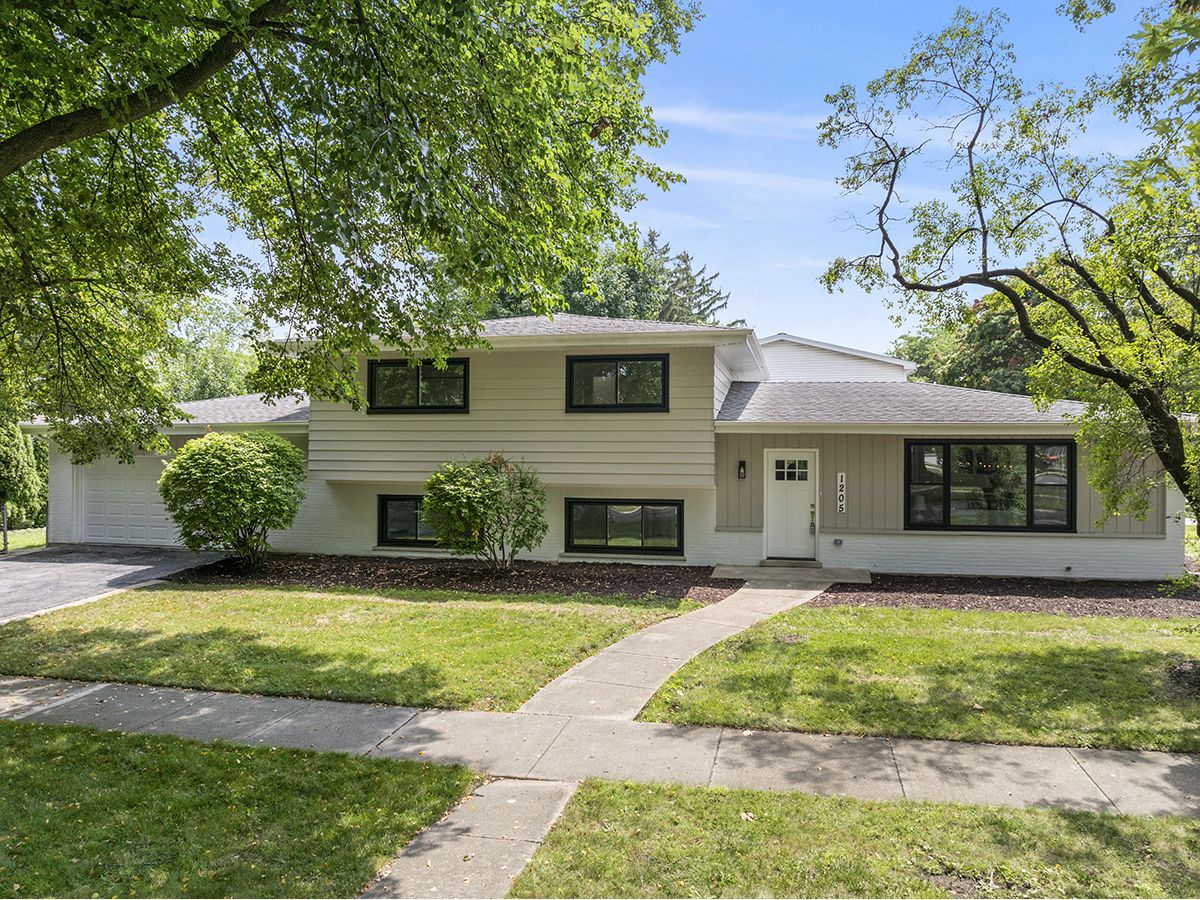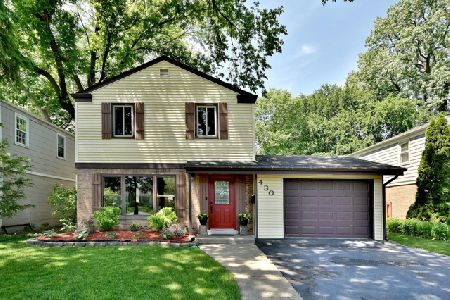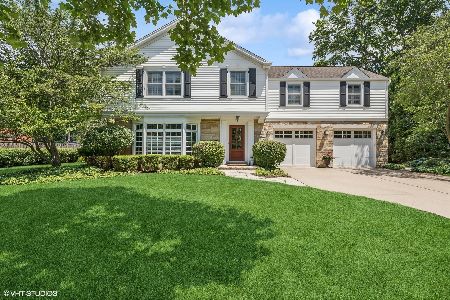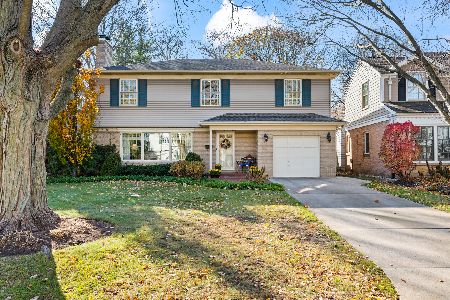1205 Fairview Street, Arlington Heights, Illinois 60005
$580,000
|
Sold
|
|
| Status: | Closed |
| Sqft: | 1,500 |
| Cost/Sqft: | $367 |
| Beds: | 3 |
| Baths: | 2 |
| Year Built: | 1968 |
| Property Taxes: | $7,853 |
| Days On Market: | 501 |
| Lot Size: | 0,19 |
Description
Welcome to 1205 E Fairview St, a beautifully updated split-level gem in the prestigious Scarsdale area of Arlington Heights. This home features gleaming new floors and contemporary canned lighting throughout, creating a bright and welcoming ambiance. The main level offers a spacious living room with new baseboard trim and exquisite finishes. The gourmet kitchen is equipped with custom shaker cabinets with crown molding, luxurious quartz countertops, and top-of-the-line stainless steel appliances, inspiring culinary creativity. The second floor has three generously sized bedrooms, including a primary suite with ample closet space. Both full bathrooms are newly renovated with stunning tilework, modern vanities, and sophisticated lighting, offering a spa-like experience. The lower level includes a warm family room with a charming fireplace and an additional bathroom for convenience. The exterior boasts new windows and a professionally landscaped yard, adding to the home's charm and curb appeal. The spacious yard is ideal for outdoor entertaining, with ample space for grilling and hosting gatherings. Situated in the heart of Arlington Heights, this home is part of a vibrant community known for its excellent schools, including Dryden Elementary School, South Middle School, and Prospect High School. The Scarsdale area is renowned for its friendly atmosphere, beautiful homes, and proximity to parks, shopping, and dining options. You'll also appreciate the close proximity to the train station and the amazing downtown Arlington Heights area, which offers a variety of entertainment, dining, and cultural experiences. This home has undergone a complete, high-end renovation with meticulous attention to detail, ensuring the highest quality of craftsmanship and materials. Move right in and enjoy the luxurious features, beautiful surroundings, and convenient location of 1205 E Fairview St. Welcome home!
Property Specifics
| Single Family | |
| — | |
| — | |
| 1968 | |
| — | |
| — | |
| No | |
| 0.19 |
| Cook | |
| Windy City Gardens Center | |
| 0 / Not Applicable | |
| — | |
| — | |
| — | |
| 12130795 | |
| 03324070310000 |
Nearby Schools
| NAME: | DISTRICT: | DISTANCE: | |
|---|---|---|---|
|
Grade School
Dryden Elementary School |
25 | — | |
|
Middle School
South Middle School |
25 | Not in DB | |
|
High School
Prospect High School |
214 | Not in DB | |
Property History
| DATE: | EVENT: | PRICE: | SOURCE: |
|---|---|---|---|
| 26 Jun, 2014 | Sold | $270,000 | MRED MLS |
| 20 May, 2014 | Under contract | $299,900 | MRED MLS |
| 4 Apr, 2014 | Listed for sale | $299,900 | MRED MLS |
| 6 Sep, 2024 | Sold | $580,000 | MRED MLS |
| 10 Aug, 2024 | Under contract | $549,900 | MRED MLS |
| 6 Aug, 2024 | Listed for sale | $549,900 | MRED MLS |





















Room Specifics
Total Bedrooms: 3
Bedrooms Above Ground: 3
Bedrooms Below Ground: 0
Dimensions: —
Floor Type: —
Dimensions: —
Floor Type: —
Full Bathrooms: 2
Bathroom Amenities: Double Sink
Bathroom in Basement: 1
Rooms: —
Basement Description: Finished,Partially Finished,Crawl,Sub-Basement,Exterior Access,Roughed-In Fireplace
Other Specifics
| 2.5 | |
| — | |
| Asphalt | |
| — | |
| — | |
| 132X61 | |
| Unfinished | |
| — | |
| — | |
| — | |
| Not in DB | |
| — | |
| — | |
| — | |
| — |
Tax History
| Year | Property Taxes |
|---|---|
| 2014 | $8,534 |
| 2024 | $7,853 |
Contact Agent
Nearby Similar Homes
Nearby Sold Comparables
Contact Agent
Listing Provided By
Berkshire Hathaway HomeServices Starck Real Estate











