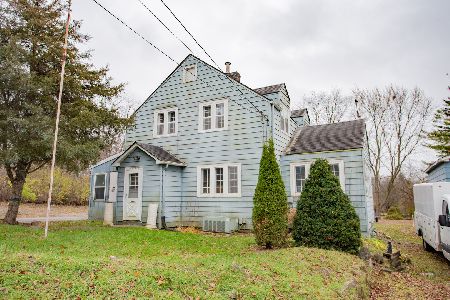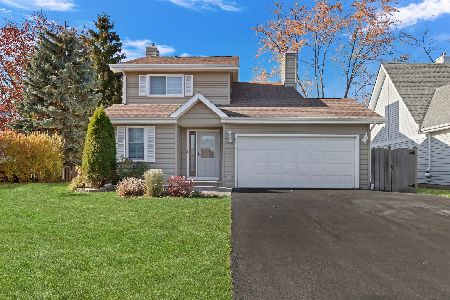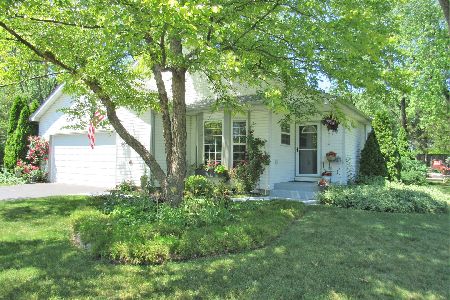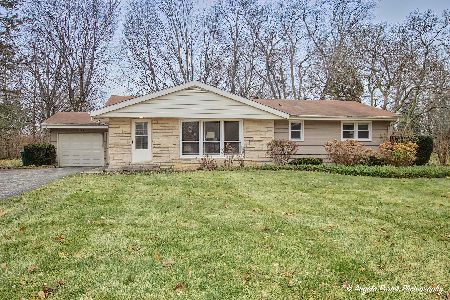1205 Fuller Road, Gurnee, Illinois 60031
$545,000
|
Sold
|
|
| Status: | Closed |
| Sqft: | 4,596 |
| Cost/Sqft: | $126 |
| Beds: | 4 |
| Baths: | 6 |
| Year Built: | 2002 |
| Property Taxes: | $12,827 |
| Days On Market: | 3612 |
| Lot Size: | 0,85 |
Description
Vacation at home in this LIKE-NEW totally renovated home with new entertainment-size sundeck, and Kayak pool. STUNNING 2-story entry. Open floor plan with pillar-defined rooms. Two-story living room with octagon ceiling. Loft overlooking the living room, foyer and custom staircase. A MUST SEE! First floor master suite with HUGE walk-in closet and new stone luxury bath. 1st fl office & music room w/hardwood floor. Two-story family room w/fireplace, built-ins and wall of glass overlooking the deck/pool. HUGE basement with heated floor, bath, and fireplace ready to be finished. Whole house generator. Sunroom breezeway with high ceiling & heated floor, bath & laundry hookup. Garage has finished 26x12 workshop & studio/office over the garage. Enjoy your morning coffee or lemonade on the Brazilian Redwood Front Porch. Kitchen has hardwood floors, center island, granite tops, custom pantry and top-of-the-line stainless appliances.
Property Specifics
| Single Family | |
| — | |
| Traditional | |
| 2002 | |
| Full | |
| CUSTOM | |
| No | |
| 0.85 |
| Lake | |
| — | |
| 0 / Not Applicable | |
| None | |
| Public | |
| Public Sewer | |
| 09189958 | |
| 07154030030000 |
Nearby Schools
| NAME: | DISTRICT: | DISTANCE: | |
|---|---|---|---|
|
High School
Warren Township High School |
121 | Not in DB | |
Property History
| DATE: | EVENT: | PRICE: | SOURCE: |
|---|---|---|---|
| 8 Jul, 2016 | Sold | $545,000 | MRED MLS |
| 7 Jun, 2016 | Under contract | $579,000 | MRED MLS |
| 9 Apr, 2016 | Listed for sale | $579,000 | MRED MLS |
Room Specifics
Total Bedrooms: 4
Bedrooms Above Ground: 4
Bedrooms Below Ground: 0
Dimensions: —
Floor Type: Carpet
Dimensions: —
Floor Type: Carpet
Dimensions: —
Floor Type: Carpet
Full Bathrooms: 6
Bathroom Amenities: Whirlpool,Separate Shower,Double Sink
Bathroom in Basement: 1
Rooms: Loft,Office,Study,Sun Room,Workshop,Other Room
Basement Description: Unfinished
Other Specifics
| 2 | |
| Concrete Perimeter | |
| Asphalt | |
| Deck, Patio, Above Ground Pool | |
| Landscaped,Wooded | |
| 125X298.5 | |
| Unfinished | |
| Full | |
| Vaulted/Cathedral Ceilings, Bar-Wet, Heated Floors, First Floor Bedroom, First Floor Laundry, First Floor Full Bath | |
| Range, Microwave, Dishwasher, Refrigerator, Dryer, Disposal, Stainless Steel Appliance(s) | |
| Not in DB | |
| — | |
| — | |
| — | |
| Wood Burning |
Tax History
| Year | Property Taxes |
|---|---|
| 2016 | $12,827 |
Contact Agent
Nearby Sold Comparables
Contact Agent
Listing Provided By
RE/MAX Center







