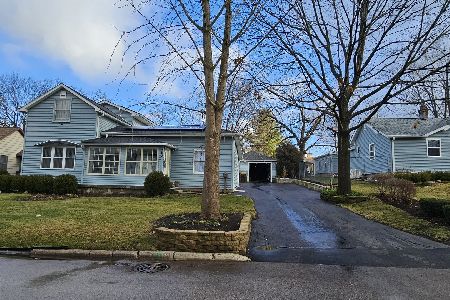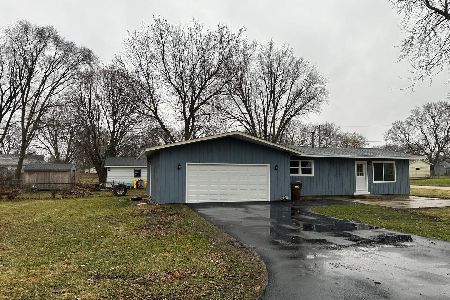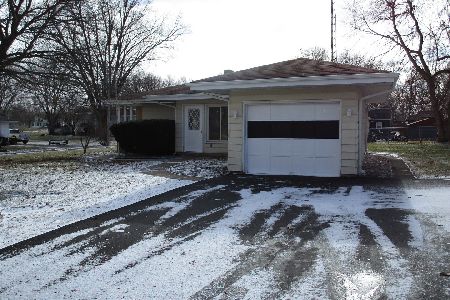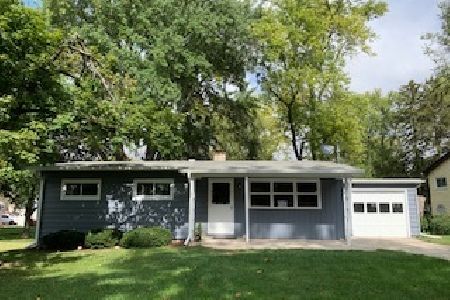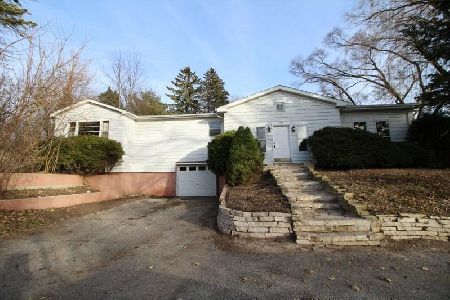1205 Garfield Street, Harvard, Illinois 60033
$149,900
|
Sold
|
|
| Status: | Closed |
| Sqft: | 1,400 |
| Cost/Sqft: | $107 |
| Beds: | 3 |
| Baths: | 3 |
| Year Built: | 1948 |
| Property Taxes: | $3,227 |
| Days On Market: | 2793 |
| Lot Size: | 0,87 |
Description
This home is located on a gorgeous almost 1 acre lot that is set back off the road with mature trees. Near the hospital, library, pool, and is walking distance to both the junior high and high school. LARGER THAN IT LOOKS; It boasts 4+ bedrooms with gorgeous hardwood floors, formal dining room and large eat in kitchen. Also it has a 1st floor laundry, 1st floor full bathroom and dining room could be a 1st floor bedroom. Also on the main level there's a living room, office/entry area, family room and kitchen. There are 3 bedrooms and a full bath upstairs. The basement is mostly finished with a bedroom, den/office, huge rec room, updated half bath and garage access. Newer roof, newer windows on the 2nd floor, 6 yr old boiler, and new hot water heater. Large Deck to enjoy the beautifully maintained yard and an Asphalt driveway. Pool Table/Ping Pong Table included!
Property Specifics
| Single Family | |
| — | |
| Cape Cod | |
| 1948 | |
| Full | |
| — | |
| No | |
| 0.87 |
| Mc Henry | |
| — | |
| 0 / Not Applicable | |
| None | |
| Public | |
| Public Sewer | |
| 09967376 | |
| 0125352020 |
Nearby Schools
| NAME: | DISTRICT: | DISTANCE: | |
|---|---|---|---|
|
Grade School
Richard D Crosby Elementary Scho |
50 | — | |
|
Middle School
Harvard Junior High School |
50 | Not in DB | |
|
High School
Harvard High School |
50 | Not in DB | |
Property History
| DATE: | EVENT: | PRICE: | SOURCE: |
|---|---|---|---|
| 1 Aug, 2018 | Sold | $149,900 | MRED MLS |
| 13 Jun, 2018 | Under contract | $149,900 | MRED MLS |
| 30 May, 2018 | Listed for sale | $149,900 | MRED MLS |
Room Specifics
Total Bedrooms: 4
Bedrooms Above Ground: 3
Bedrooms Below Ground: 1
Dimensions: —
Floor Type: Hardwood
Dimensions: —
Floor Type: Hardwood
Dimensions: —
Floor Type: Carpet
Full Bathrooms: 3
Bathroom Amenities: —
Bathroom in Basement: 1
Rooms: Office,Den,Recreation Room,Bonus Room
Basement Description: Partially Finished,Exterior Access
Other Specifics
| 1 | |
| Block | |
| Asphalt | |
| Deck, Storms/Screens | |
| Wooded | |
| 115 X 330 | |
| — | |
| None | |
| Hardwood Floors, First Floor Bedroom, First Floor Laundry, First Floor Full Bath | |
| Range, Microwave, Dishwasher, Refrigerator, Washer, Dryer | |
| Not in DB | |
| Street Lights, Street Paved | |
| — | |
| — | |
| — |
Tax History
| Year | Property Taxes |
|---|---|
| 2018 | $3,227 |
Contact Agent
Nearby Similar Homes
Nearby Sold Comparables
Contact Agent
Listing Provided By
RE/MAX Plaza

