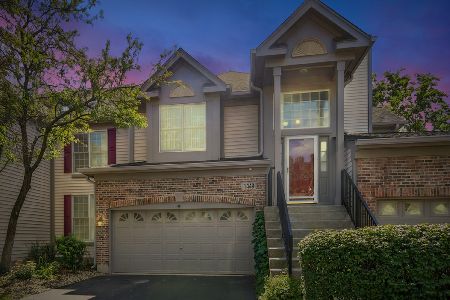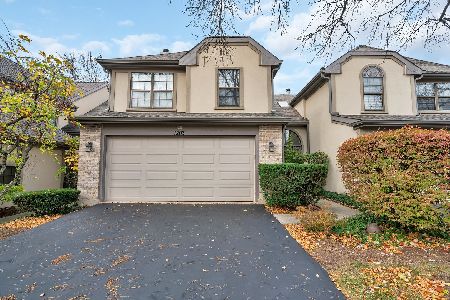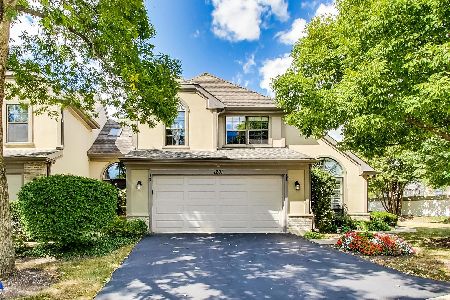1205 Hobson Oaks Drive, Naperville, Illinois 60540
$297,000
|
Sold
|
|
| Status: | Closed |
| Sqft: | 1,880 |
| Cost/Sqft: | $165 |
| Beds: | 2 |
| Baths: | 3 |
| Year Built: | 1988 |
| Property Taxes: | $5,474 |
| Days On Market: | 3512 |
| Lot Size: | 0,00 |
Description
Rarely Available-Hobson Oaks-Breath of Fresh Air-backs to Wooded Natural Preserve+Outstanding professional Landscape-Spacious, Open, Loft Makes 3 Bedrooms (easy to convert) Large Updated Kitchen with New Granite, New SS Appliances, New Paint includes Doors & Trim, New Hardware, Under Cabinet Lighting, Newer Light Fixtures & Radiant Heat floors-Updated Bathrooms with Granite & faucets. Lg Den or Formal Dining Room, Custom Wood Burning Gas Fireplace, Stunning Palladium Windows, Spacious & Private Deck Great for Entertaining, Private Entrance, New Quiet Garage Door Opener, Family Room off Kitchen with Views of Wooded Preserve. Newer Driveway, Gutters, Newer Attractive Laminate Floors. Sky Lights, 1st Floor Laundry with Extra Storage, Newer Washer & Dryer-All Appliances included, 1880 Square Feet, Naperville #203 Schools, Close to Famous Downtown Naperville, Fabulous Restaurants, Parks, Playgrounds, Transportation. Strong Association. Reasonable R.E. Taxes. Convenient Guest Parking
Property Specifics
| Condos/Townhomes | |
| 2 | |
| — | |
| 1988 | |
| None | |
| AVON | |
| No | |
| — |
| Du Page | |
| Hobson Oaks | |
| 293 / Monthly | |
| Insurance,Exterior Maintenance,Lawn Care,Snow Removal | |
| Lake Michigan | |
| Public Sewer | |
| 09249608 | |
| 0829104028 |
Nearby Schools
| NAME: | DISTRICT: | DISTANCE: | |
|---|---|---|---|
|
Grade School
Highlands Elementary School |
203 | — | |
|
Middle School
Kennedy Junior High School |
203 | Not in DB | |
|
High School
Naperville North High School |
203 | Not in DB | |
Property History
| DATE: | EVENT: | PRICE: | SOURCE: |
|---|---|---|---|
| 29 Aug, 2016 | Sold | $297,000 | MRED MLS |
| 13 Jul, 2016 | Under contract | $311,000 | MRED MLS |
| — | Last price change | $324,000 | MRED MLS |
| 7 Jun, 2016 | Listed for sale | $324,000 | MRED MLS |
Room Specifics
Total Bedrooms: 2
Bedrooms Above Ground: 2
Bedrooms Below Ground: 0
Dimensions: —
Floor Type: Carpet
Full Bathrooms: 3
Bathroom Amenities: Whirlpool,Double Sink
Bathroom in Basement: 0
Rooms: Breakfast Room,Loft
Basement Description: Slab
Other Specifics
| 2 | |
| Concrete Perimeter | |
| Asphalt | |
| Patio, Storms/Screens, Cable Access | |
| Cul-De-Sac,Nature Preserve Adjacent,Landscaped,Wooded | |
| 30X116X23X120 - COMMON | |
| — | |
| Full | |
| Vaulted/Cathedral Ceilings, Skylight(s), Wood Laminate Floors, First Floor Laundry, Laundry Hook-Up in Unit, Storage | |
| Range, Microwave, Dishwasher, Refrigerator, Washer, Dryer, Disposal, Stainless Steel Appliance(s) | |
| Not in DB | |
| — | |
| — | |
| — | |
| Wood Burning, Gas Starter |
Tax History
| Year | Property Taxes |
|---|---|
| 2016 | $5,474 |
Contact Agent
Nearby Similar Homes
Nearby Sold Comparables
Contact Agent
Listing Provided By
Baird & Warner






