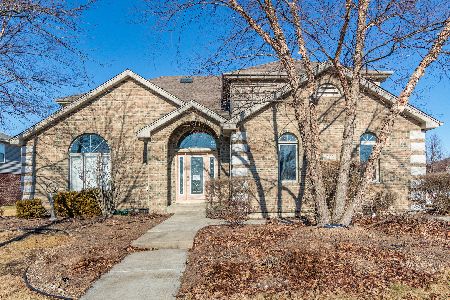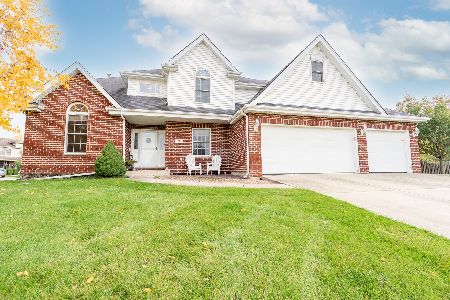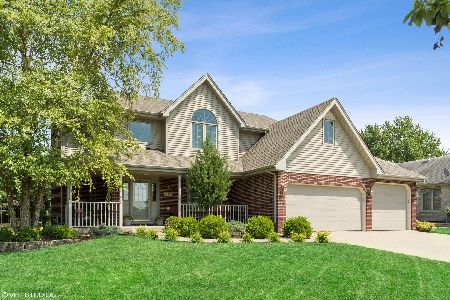1205 Jennie Drive, New Lenox, Illinois 60451
$485,000
|
Sold
|
|
| Status: | Closed |
| Sqft: | 3,545 |
| Cost/Sqft: | $141 |
| Beds: | 5 |
| Baths: | 6 |
| Year Built: | 2003 |
| Property Taxes: | $12,920 |
| Days On Market: | 1190 |
| Lot Size: | 0,31 |
Description
HUGE PRICE REDUCTION on this Exceptional home with stellar layout! Included floor plan images give a snapshot of the design but only walking through this property does justice to its creative, multi-faceted build. Double french doors on the left of big, bright foyer open to large den, adjacent office/living space and separate bedroom with full bath and separate laundry room. Wood staircase to upper level with four large bedrooms. (The master is almost 400 sq. ft. and another is over 250 sq. ft.) Tray ceilings, large walk-in closets, six-panel doors and new carpet. Main living space with a wood-burning/gas fireplace, radius windows and cathedral ceiling. Meals and entertaining are chores no more thanks to the extensive kitchen complete with long breakfast bar, expansive high-end granite countertops, double oven and plenty of cabinet space. Private hallway from back entry houses a upscale wash sink, cabinets and bath - making active family lifestyle and outdoor parties a breeze! Mega full basement with high ceilings, roughed in rec room and additional bath. Recent updates include new main level a/c unit, carpet, light fixtures, door hardware & hinges, garbage disposal, dishwasher, sump pump and chimney cap. All grout was cleaned and resealed - ductwork was professionally cleaned & sanitized. The 3-car plus garage is huge, bright and CLEAN. Fabulous location near newer shopping developments and Metra station - on a premium corner lot. Custom design is ready for you to move right in! (Seller may not have time to excavate area pool was removed from and is offering a credit in lieu.)
Property Specifics
| Single Family | |
| — | |
| — | |
| 2003 | |
| — | |
| — | |
| No | |
| 0.31 |
| Will | |
| — | |
| — / Not Applicable | |
| — | |
| — | |
| — | |
| 11632258 | |
| 1508324040420000 |
Property History
| DATE: | EVENT: | PRICE: | SOURCE: |
|---|---|---|---|
| 9 Oct, 2020 | Sold | $376,400 | MRED MLS |
| 24 Aug, 2020 | Under contract | $379,900 | MRED MLS |
| 16 Aug, 2020 | Listed for sale | $379,900 | MRED MLS |
| 5 Dec, 2022 | Sold | $485,000 | MRED MLS |
| 21 Nov, 2022 | Under contract | $499,900 | MRED MLS |
| — | Last price change | $524,500 | MRED MLS |
| 17 Sep, 2022 | Listed for sale | $579,900 | MRED MLS |
| 7 Nov, 2025 | Sold | $525,000 | MRED MLS |
| 6 Oct, 2025 | Under contract | $525,000 | MRED MLS |
| 1 Oct, 2025 | Listed for sale | $525,000 | MRED MLS |
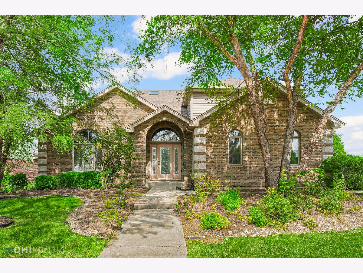
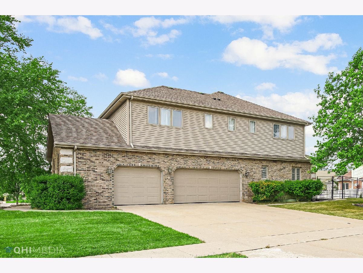
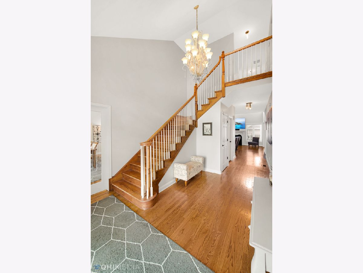
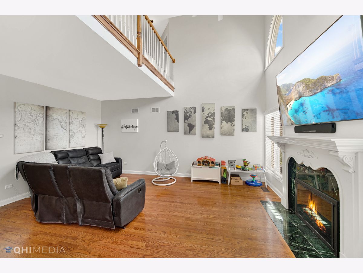
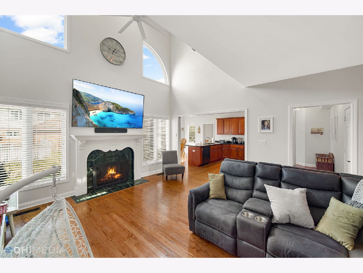
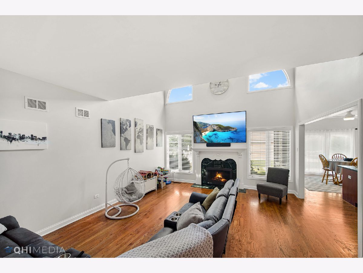
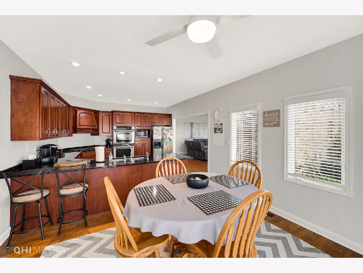
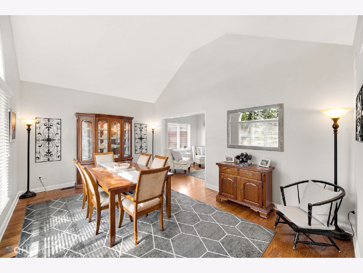
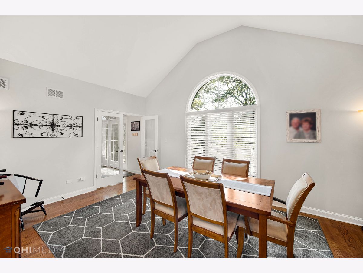
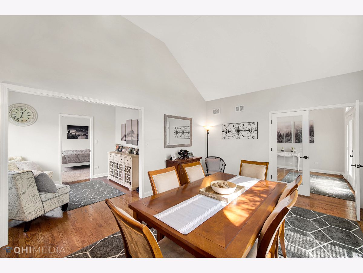
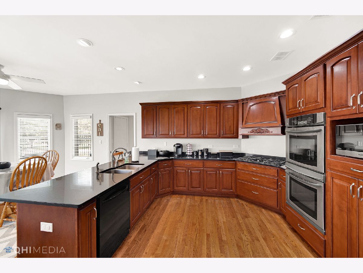
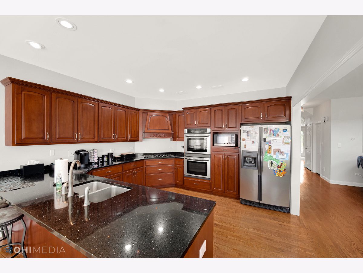
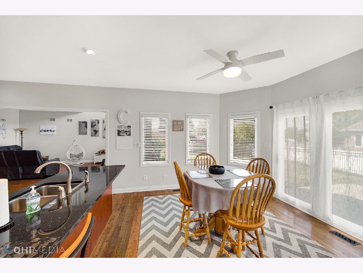
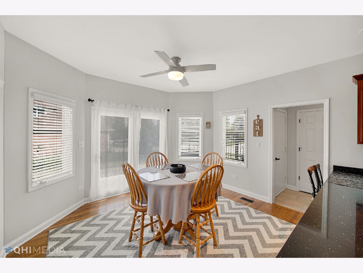
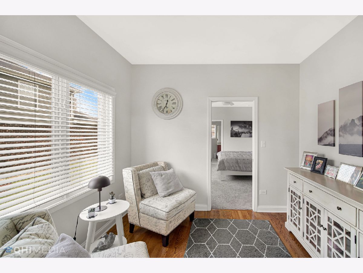
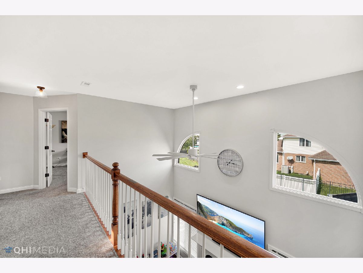
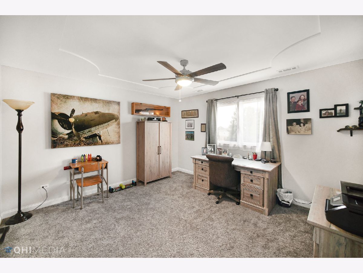
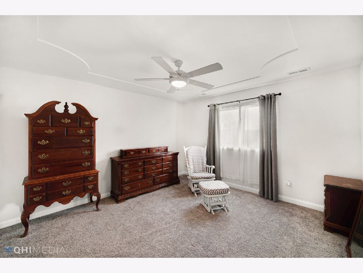
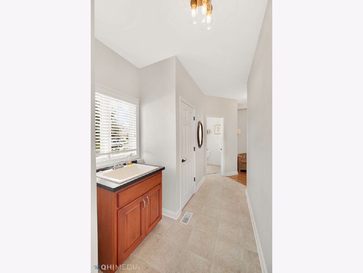
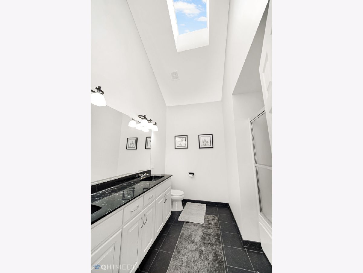
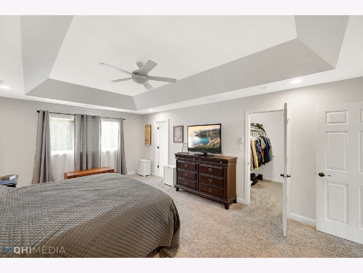
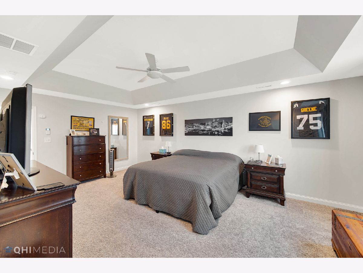
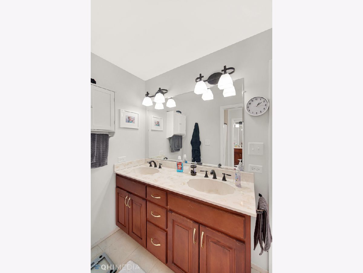
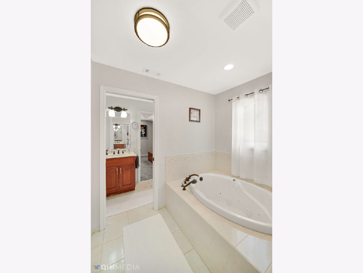
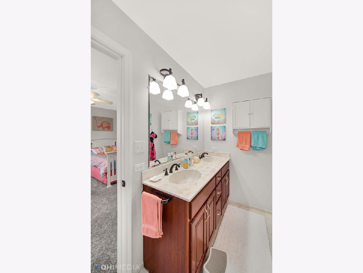
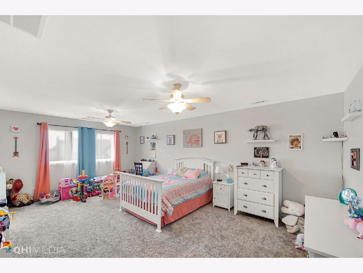
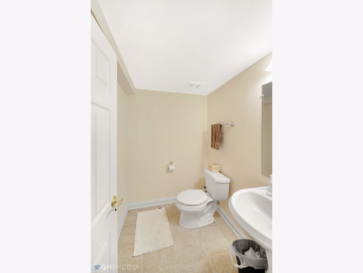
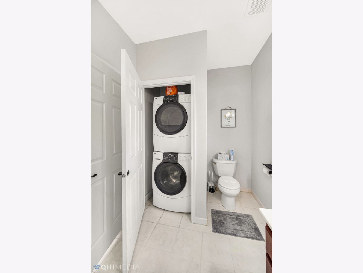
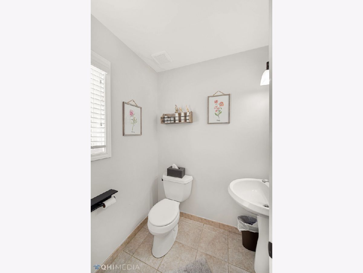
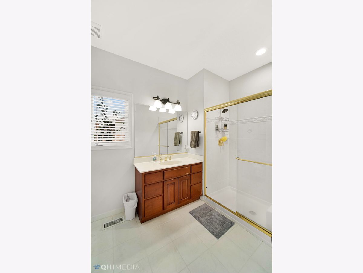
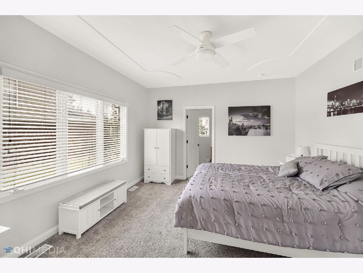
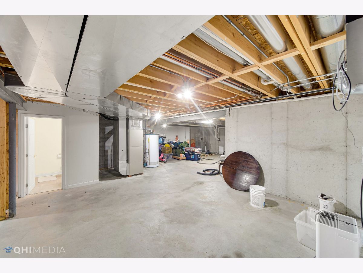
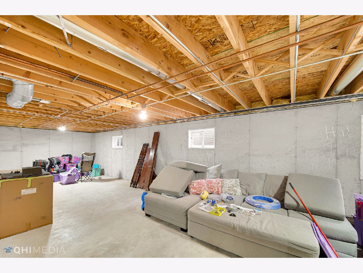
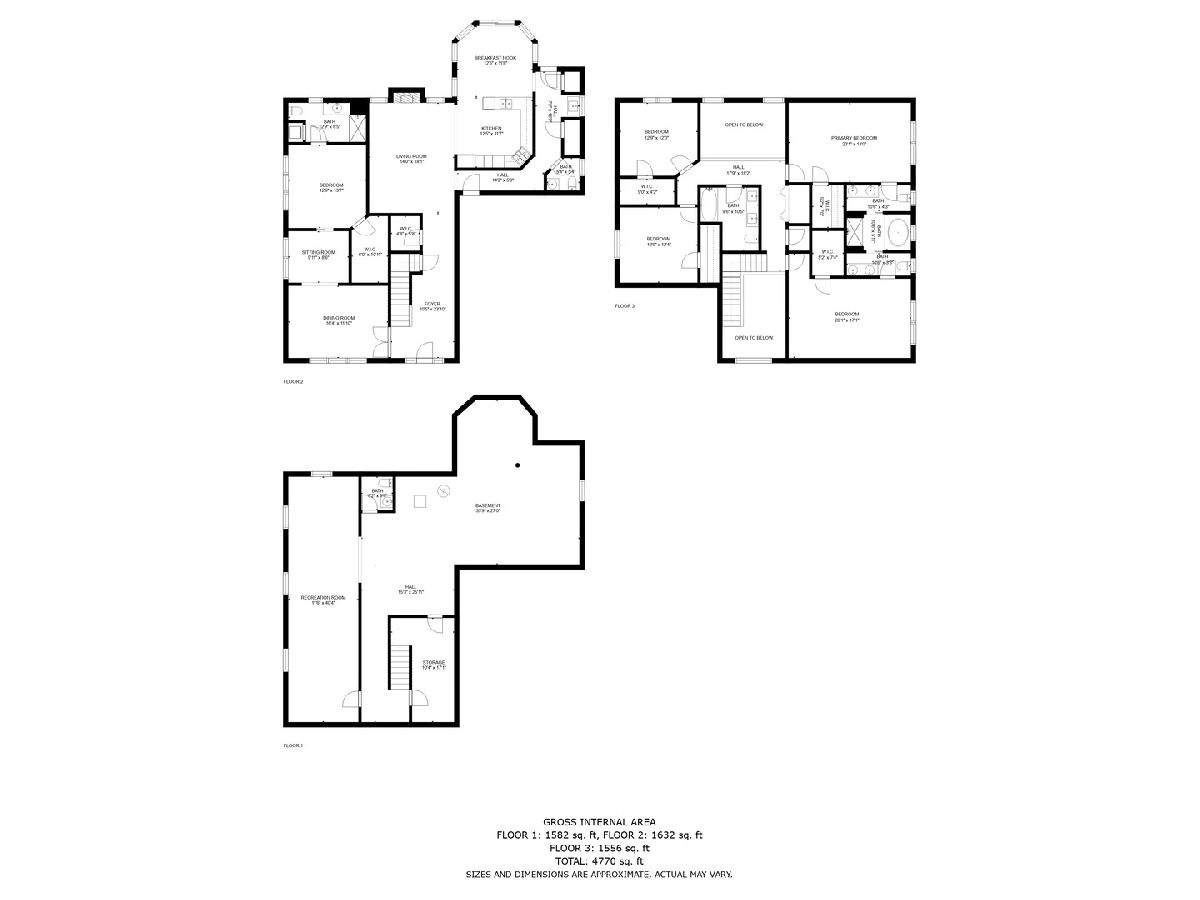
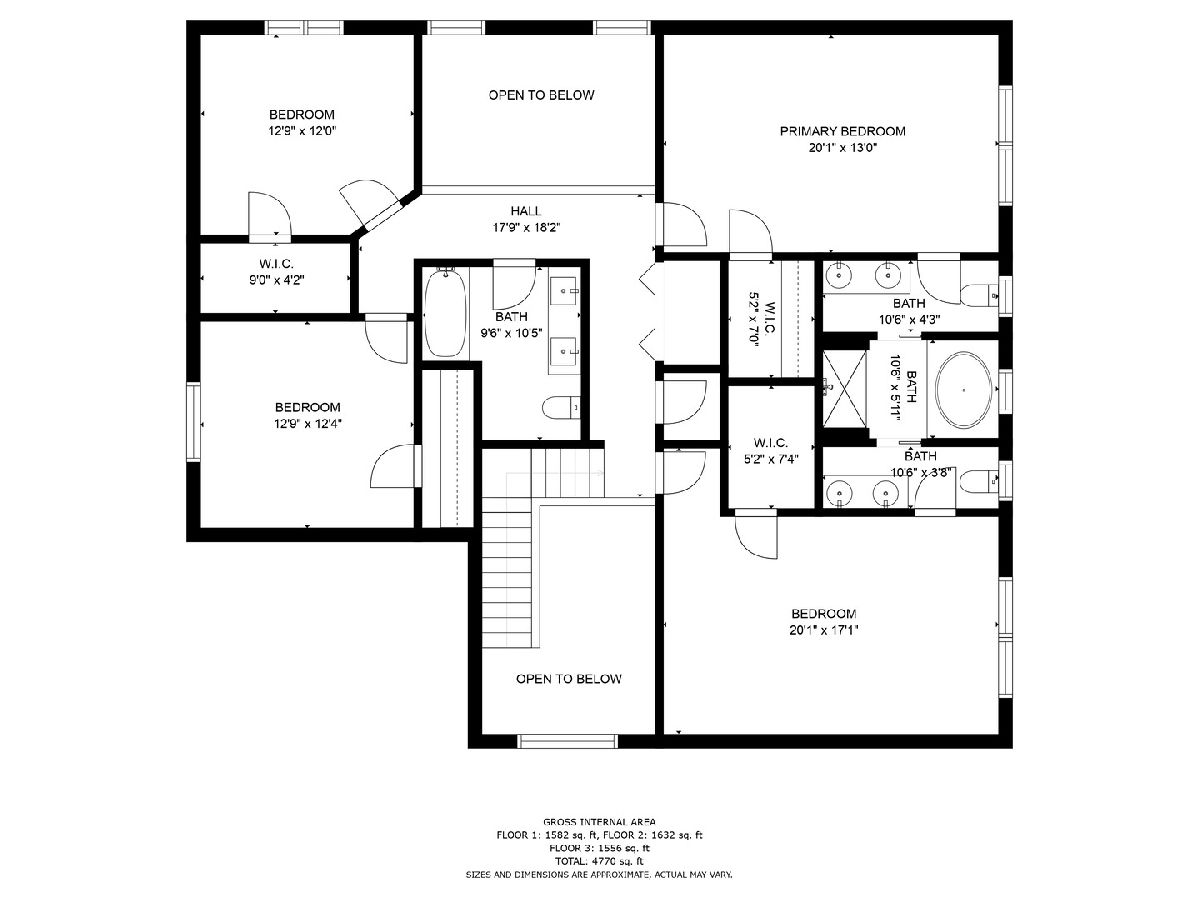
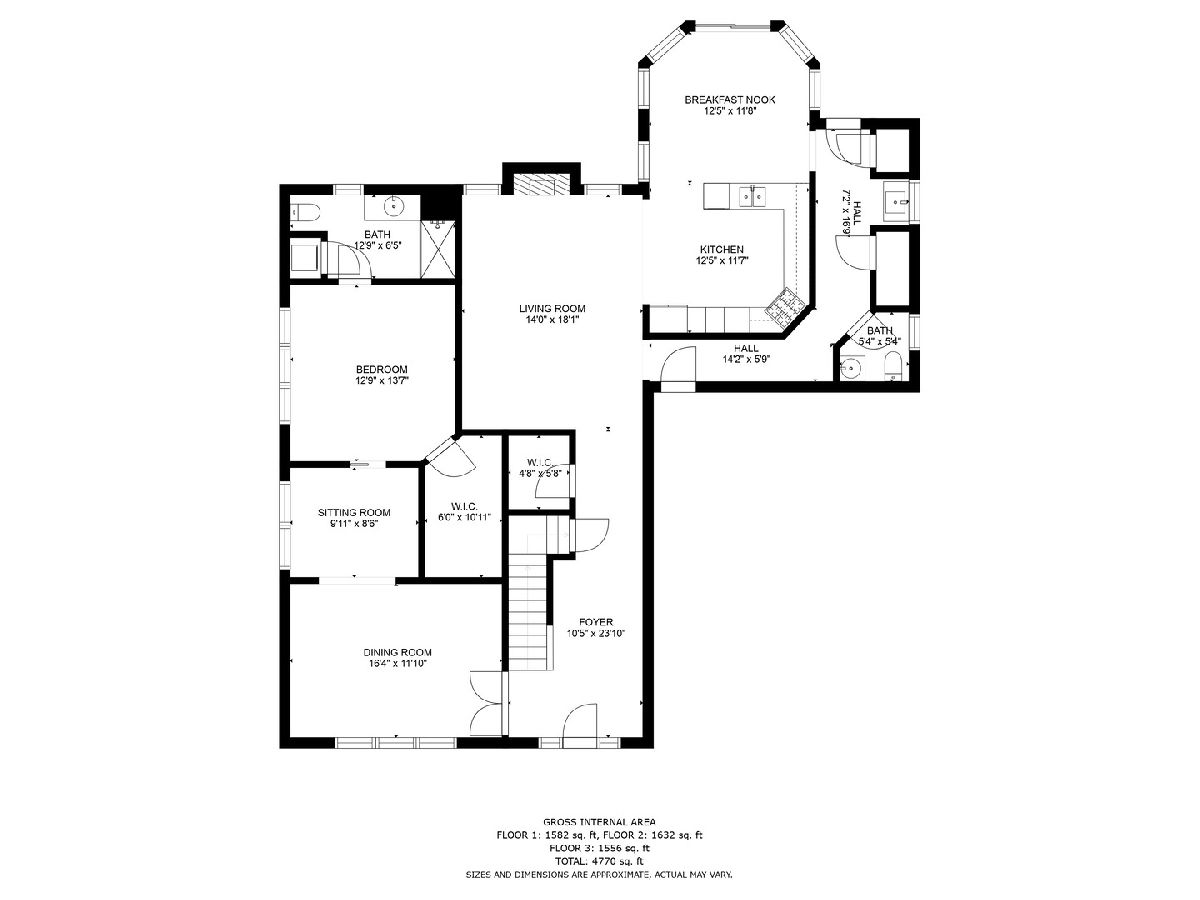
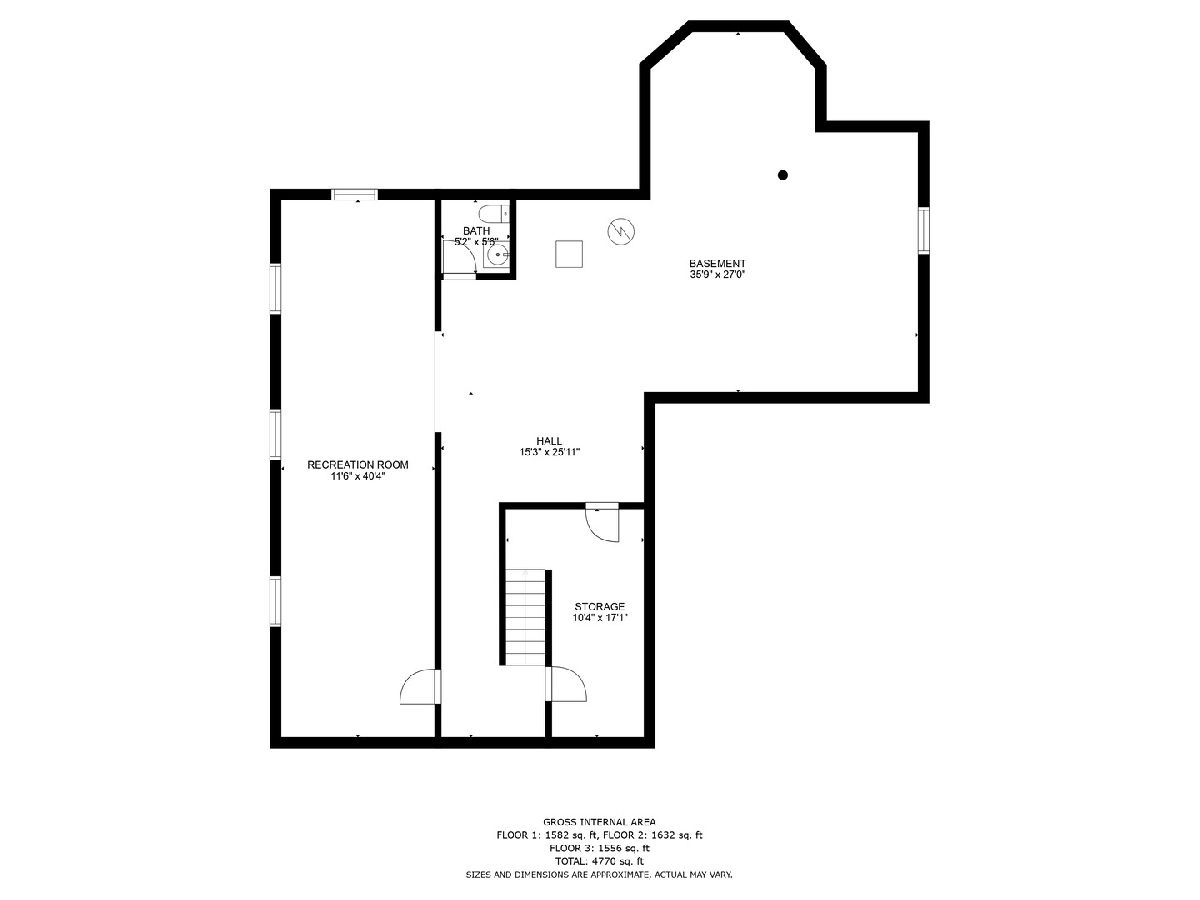
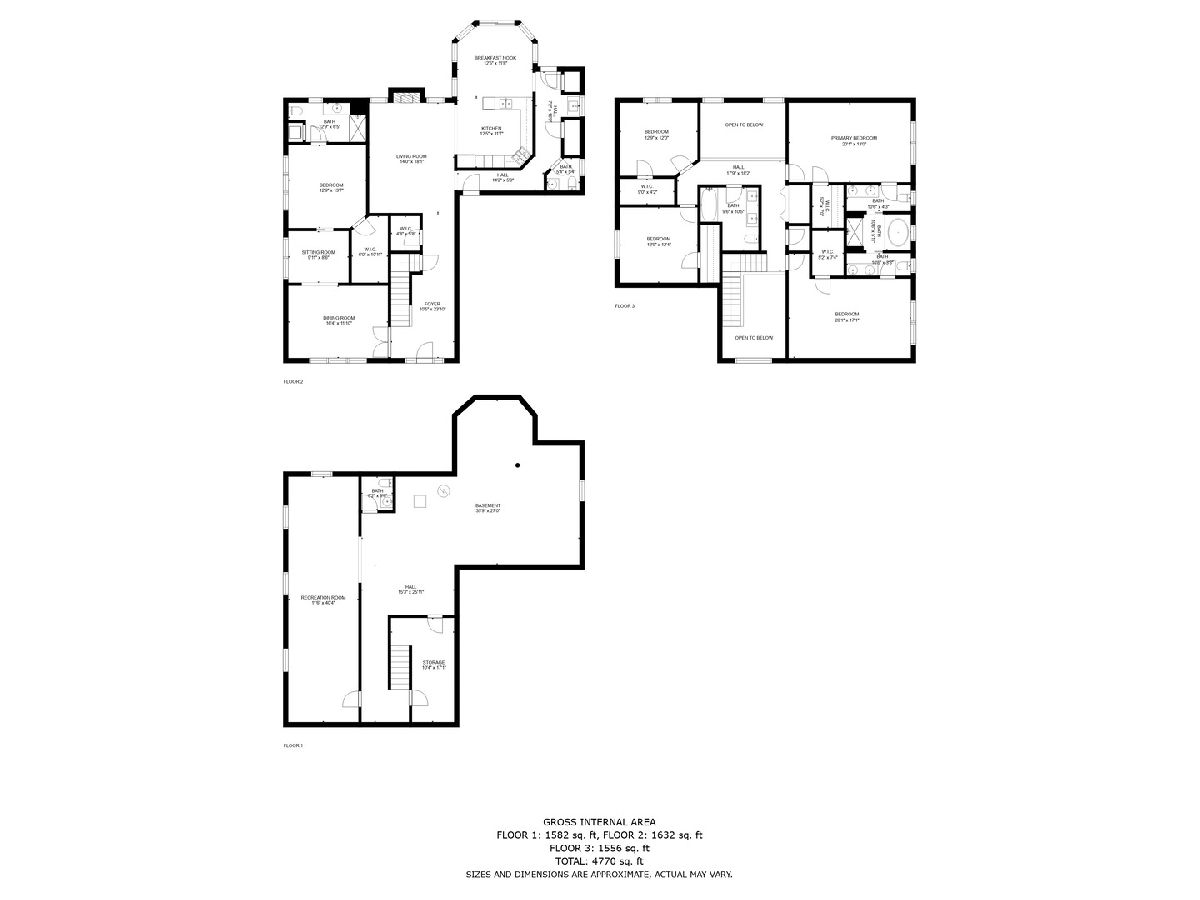
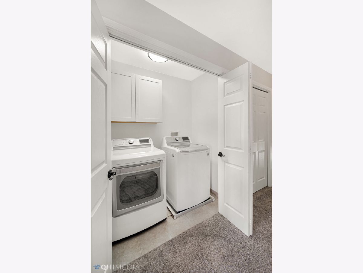
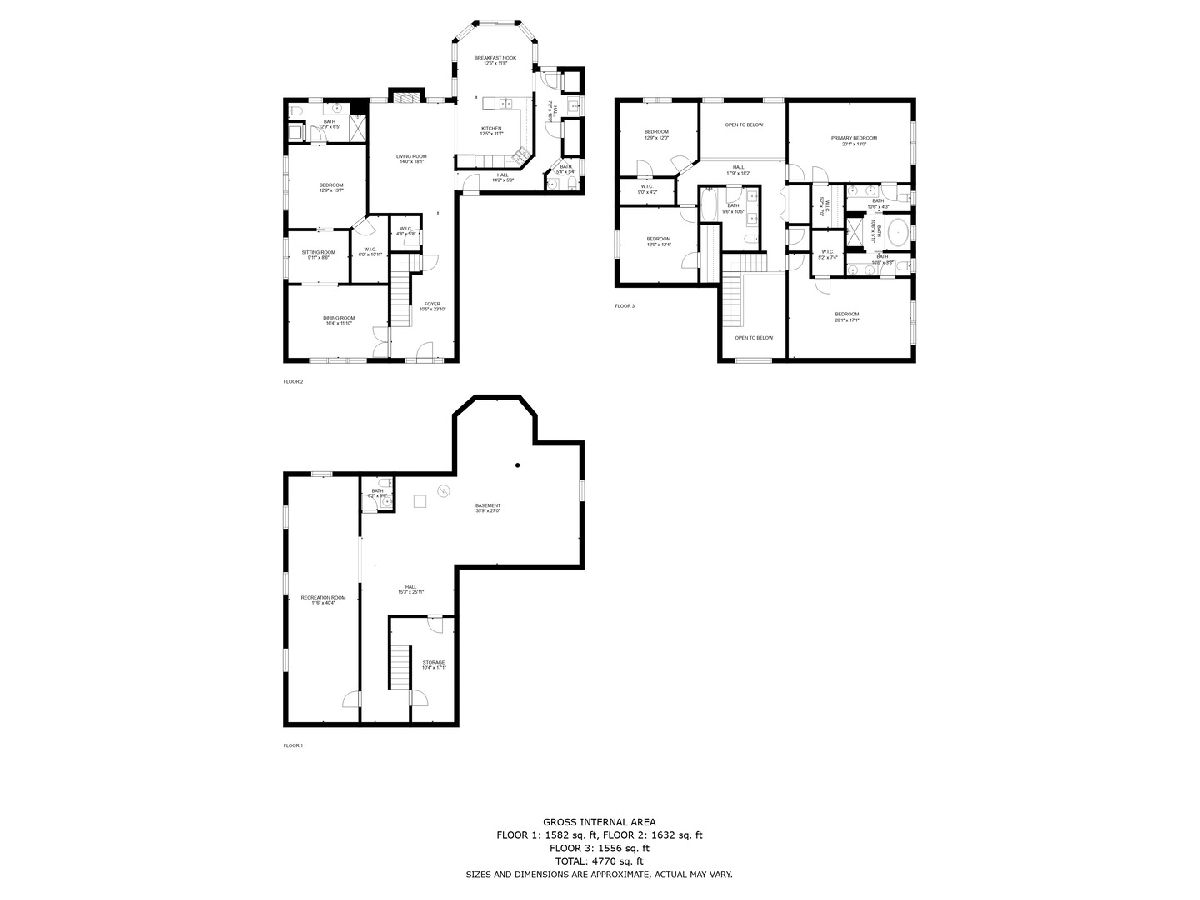
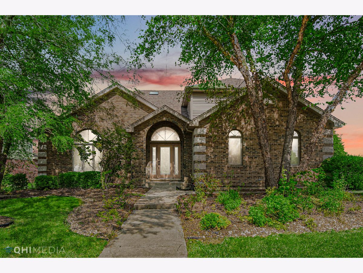
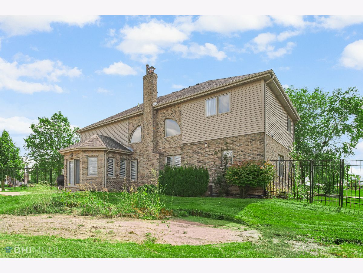
Room Specifics
Total Bedrooms: 5
Bedrooms Above Ground: 5
Bedrooms Below Ground: 0
Dimensions: —
Floor Type: —
Dimensions: —
Floor Type: —
Dimensions: —
Floor Type: —
Dimensions: —
Floor Type: —
Full Bathrooms: 6
Bathroom Amenities: Whirlpool,Separate Shower,Double Sink
Bathroom in Basement: 1
Rooms: —
Basement Description: Partially Finished
Other Specifics
| 3 | |
| — | |
| Concrete | |
| — | |
| — | |
| 13382 | |
| Unfinished | |
| — | |
| — | |
| — | |
| Not in DB | |
| — | |
| — | |
| — | |
| — |
Tax History
| Year | Property Taxes |
|---|---|
| 2020 | $11,315 |
| 2022 | $12,920 |
| 2025 | $14,544 |
Contact Agent
Nearby Similar Homes
Nearby Sold Comparables
Contact Agent
Listing Provided By
Real People Realty

