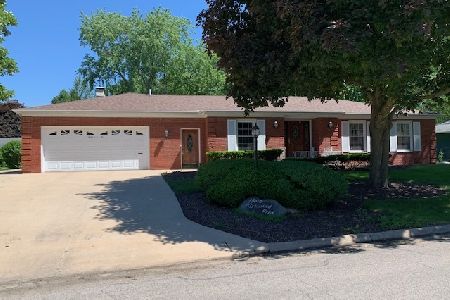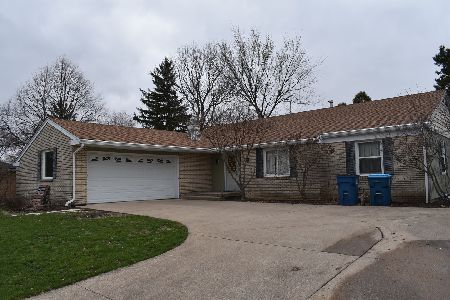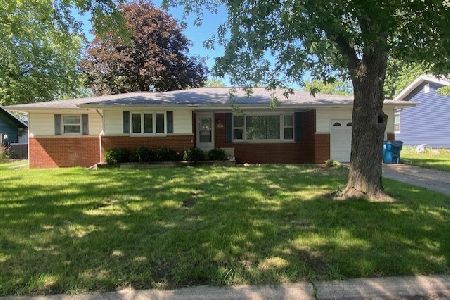1205 Kirkwood Drive, Pontiac, Illinois 61764
$150,000
|
Sold
|
|
| Status: | Closed |
| Sqft: | 2,303 |
| Cost/Sqft: | $72 |
| Beds: | 3 |
| Baths: | 2 |
| Year Built: | 1963 |
| Property Taxes: | $4,115 |
| Days On Market: | 3181 |
| Lot Size: | 0,34 |
Description
All Brick Ranch in Illini Subdivision, 2303 square feet, 3 bedrooms, 2 bathrooms, eat-in kitchen with hardwood flooring, living room, family room with gas log fireplace, 4 season room, 2 car attached garage and a 20x20 detached garage. Nicely landscaped. Roof new in 2015, new water heater in 2014 and new furnace in 2013.
Property Specifics
| Single Family | |
| — | |
| Ranch | |
| 1963 | |
| None | |
| — | |
| No | |
| 0.34 |
| Livingston | |
| — | |
| 0 / Not Applicable | |
| None | |
| Public | |
| Public Sewer | |
| 10285113 | |
| 151523201014 |
Nearby Schools
| NAME: | DISTRICT: | DISTANCE: | |
|---|---|---|---|
|
Middle School
Pontiac Junior High School |
429 | Not in DB | |
|
High School
Pontiac High School |
90 | Not in DB | |
Property History
| DATE: | EVENT: | PRICE: | SOURCE: |
|---|---|---|---|
| 7 Jul, 2017 | Sold | $150,000 | MRED MLS |
| 3 Jul, 2017 | Under contract | $164,900 | MRED MLS |
| 5 May, 2017 | Listed for sale | $164,900 | MRED MLS |
| 21 Jul, 2020 | Sold | $170,000 | MRED MLS |
| 7 Jun, 2020 | Under contract | $170,000 | MRED MLS |
| 7 Jun, 2020 | Listed for sale | $170,000 | MRED MLS |
Room Specifics
Total Bedrooms: 3
Bedrooms Above Ground: 3
Bedrooms Below Ground: 0
Dimensions: —
Floor Type: Carpet
Dimensions: —
Floor Type: Carpet
Full Bathrooms: 2
Bathroom Amenities: —
Bathroom in Basement: 0
Rooms: Foyer
Basement Description: Crawl
Other Specifics
| 4 | |
| — | |
| Concrete | |
| — | |
| — | |
| 114.47X133.38X114X12 | |
| — | |
| None | |
| — | |
| Dishwasher, Microwave, Refrigerator, Dryer, Range, Washer | |
| Not in DB | |
| — | |
| — | |
| — | |
| Gas Log |
Tax History
| Year | Property Taxes |
|---|---|
| 2017 | $4,115 |
| 2020 | $4,058 |
Contact Agent
Nearby Similar Homes
Nearby Sold Comparables
Contact Agent
Listing Provided By
Lyons Sullivan Realty, Inc.






