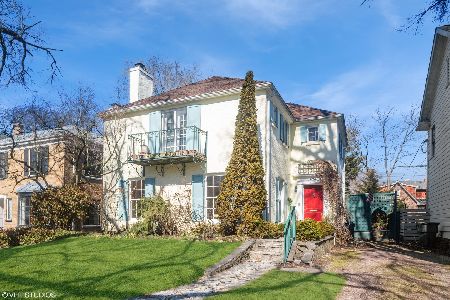1205 Lee Street, Evanston, Illinois 60202
$850,000
|
Sold
|
|
| Status: | Closed |
| Sqft: | 1,962 |
| Cost/Sqft: | $395 |
| Beds: | 3 |
| Baths: | 2 |
| Year Built: | 1927 |
| Property Taxes: | $15,176 |
| Days On Market: | 1088 |
| Lot Size: | 0,00 |
Description
First time on the market in 24 years, the current owners are only the third family to enjoy living in the house! Since 2000, the house has been totally renovated including all new electrical and plumbing throughout, new 2 story addition featuring kitchen and second-floor primary suite. The first floor was opened up to connect the living and dining rooms with custom moldings and archways - now an ideal space for entertaining. The front entry features a rebuilt front staircase with custom made railing and banister. The newer kitchen features a limestone floor with radiant heat, custom walnut cabinets and stainless steel counters and appliances, white subway tile and three walls of windows. The primary suite features a vaulted ceiling, heated floors, a wall of built-in closets, adjoining dressing/sitting room and private primary bathroom. All windows were replaced with Marvin windows and a new roof (2006). In 2012, the second-floor sun room was added with full height Marvin windows and radiant heated floor. Space pac air conditioning installed in 2022. On the exterior, between 2006-2008, the original house siding was replaced with specially milled Spanish cedar and painted. The original entryway was replaced with a portico featuring limestone steps, cedar and mahogany columns, and a copper clad roof. The brick paver driveway offers parking for 2+ cars. The entertainment size Brazilian hardwood deck (18 X 24) is accessible from the dining room French doors, and overlooks the expansive fenced backyard with room for perennials, play space, and gardens. In 2010, the current two car garage was converted into a woodworking studio with French doors, electric baseboard heat, AC wall unit and wood-burning stove. It can remain as a separate work area, or de-converted back into a garage. Enjoy this ideal central location within walking distance of downtown Evanston and Main Street retail, restaurants and Metra/CTA trains; both Washington and Nichols Schools and the new Robert Crown Community Center.
Property Specifics
| Single Family | |
| — | |
| — | |
| 1927 | |
| — | |
| — | |
| No | |
| — |
| Cook | |
| — | |
| — / Not Applicable | |
| — | |
| — | |
| — | |
| 11713624 | |
| 11191120230000 |
Nearby Schools
| NAME: | DISTRICT: | DISTANCE: | |
|---|---|---|---|
|
Grade School
Washington Elementary School |
65 | — | |
|
Middle School
Nichols Middle School |
65 | Not in DB | |
|
High School
Evanston Twp High School |
202 | Not in DB | |
Property History
| DATE: | EVENT: | PRICE: | SOURCE: |
|---|---|---|---|
| 4 Apr, 2023 | Sold | $850,000 | MRED MLS |
| 10 Feb, 2023 | Under contract | $775,000 | MRED MLS |
| 6 Feb, 2023 | Listed for sale | $775,000 | MRED MLS |
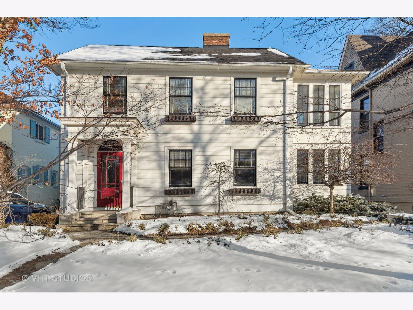
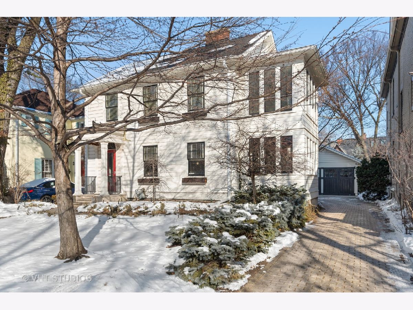
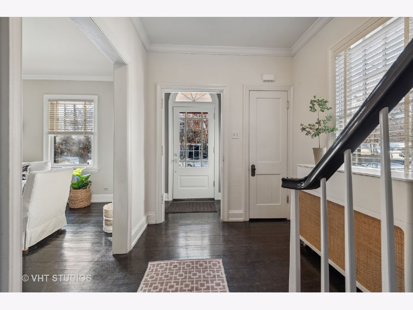
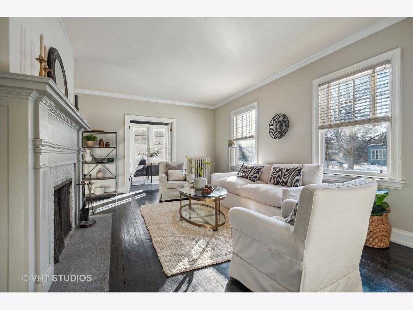
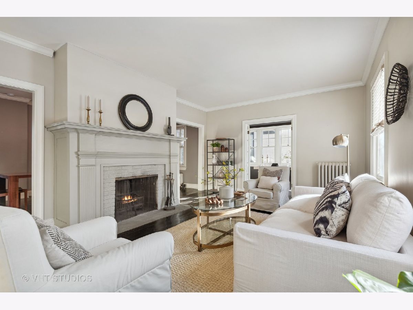
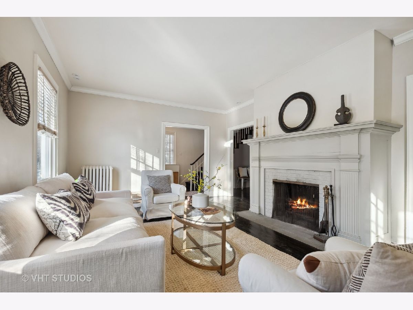
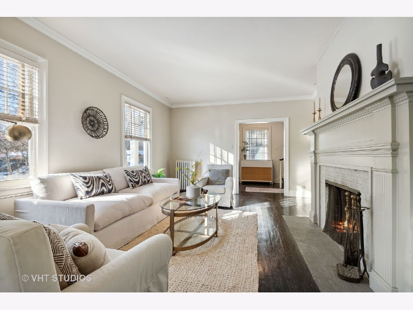
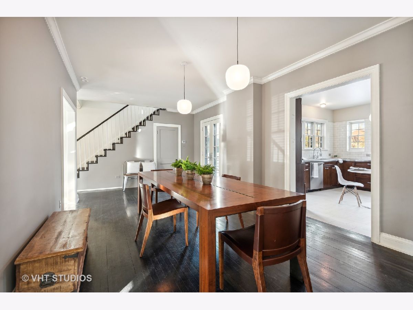
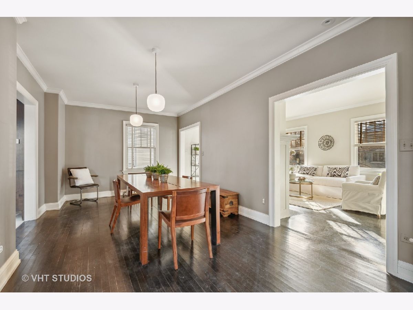
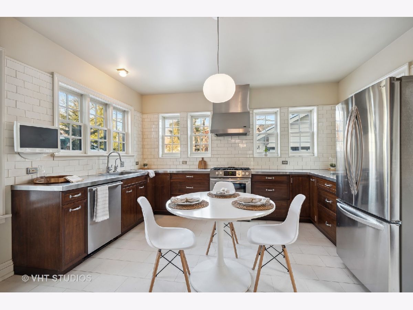
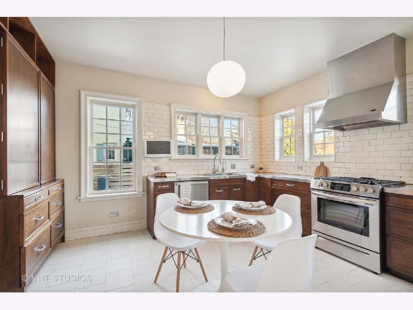
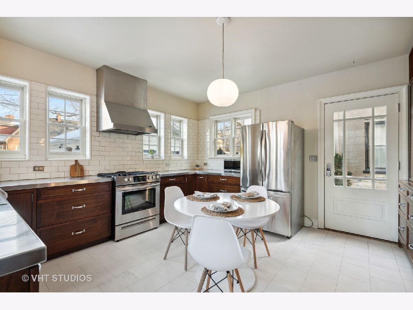
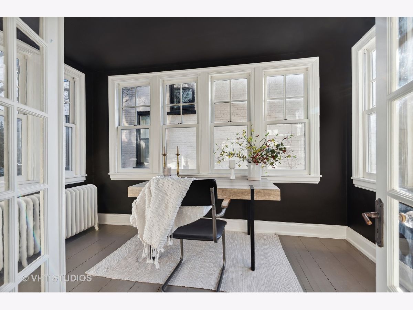
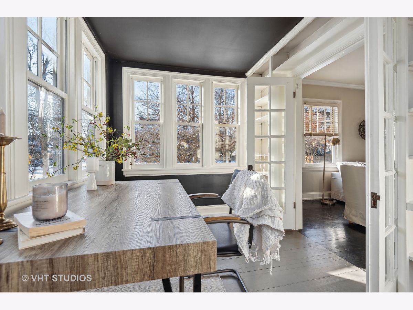
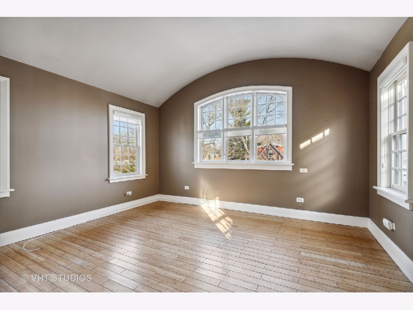
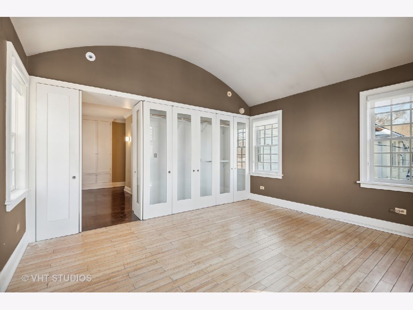
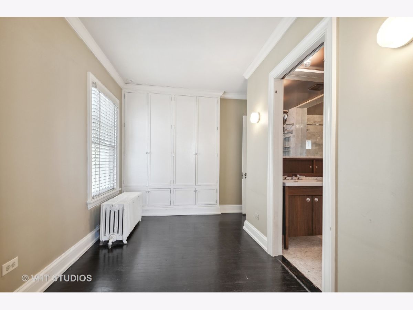
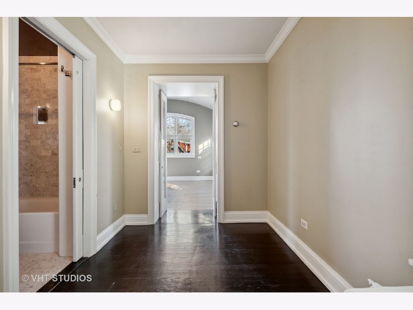
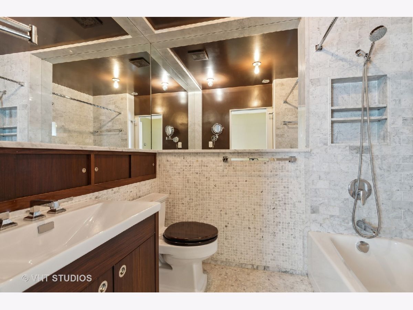
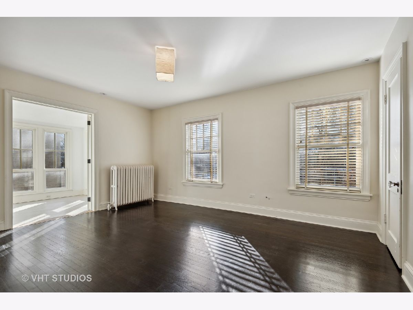
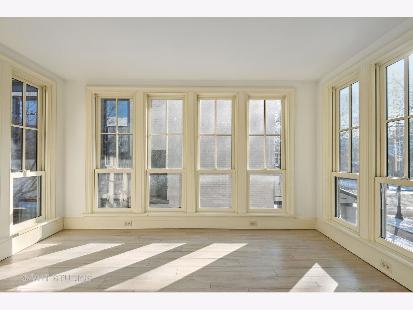
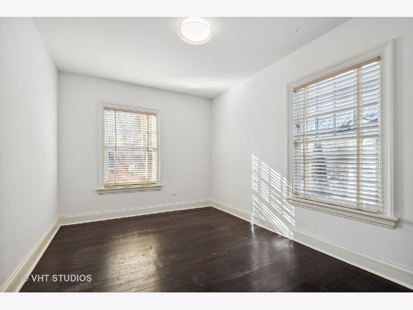
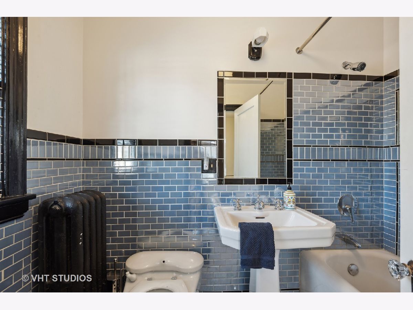
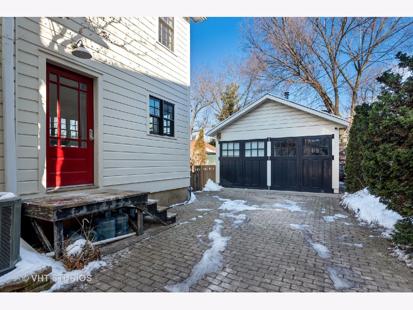
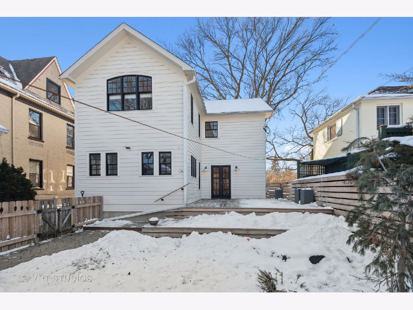
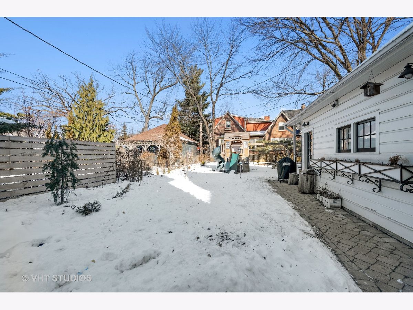
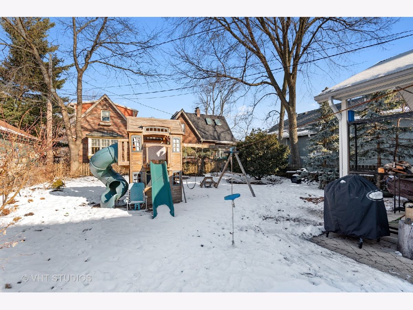
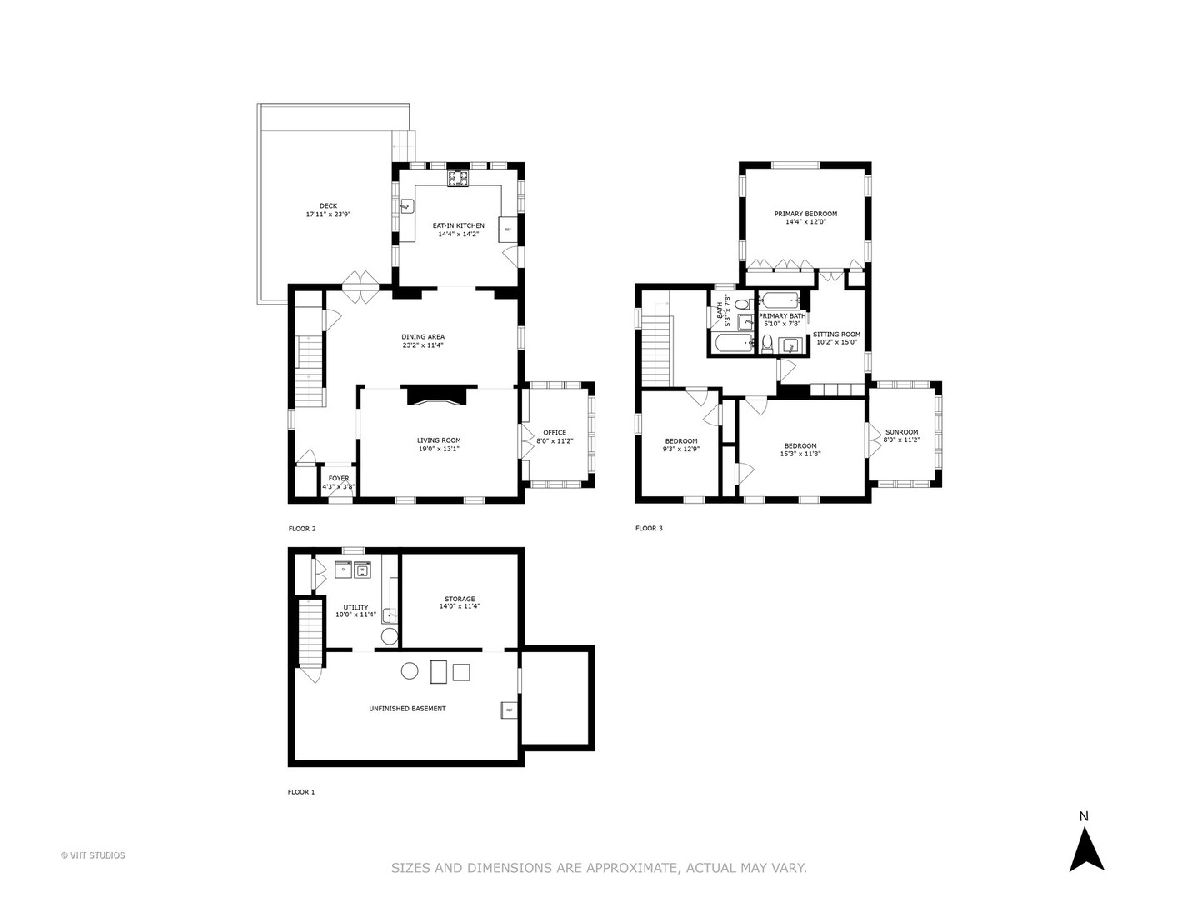
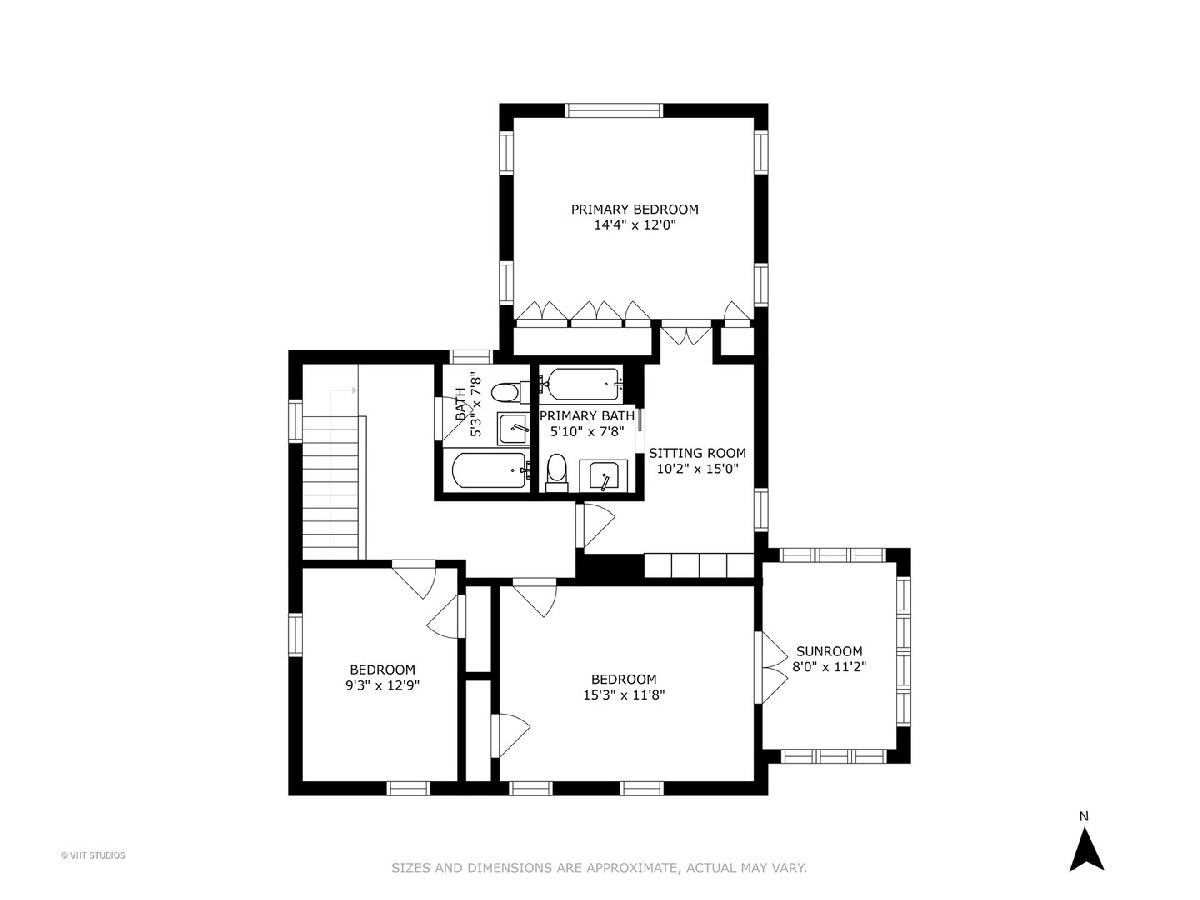
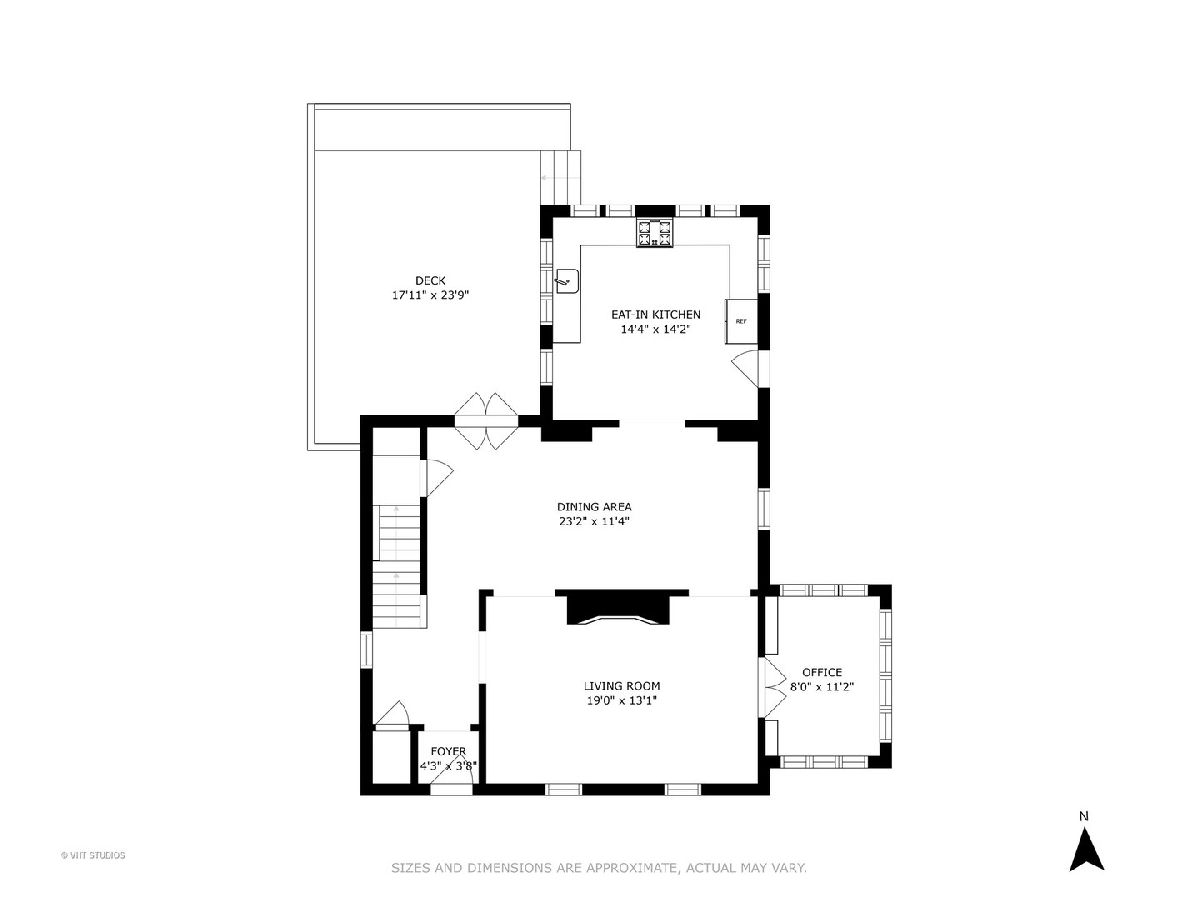
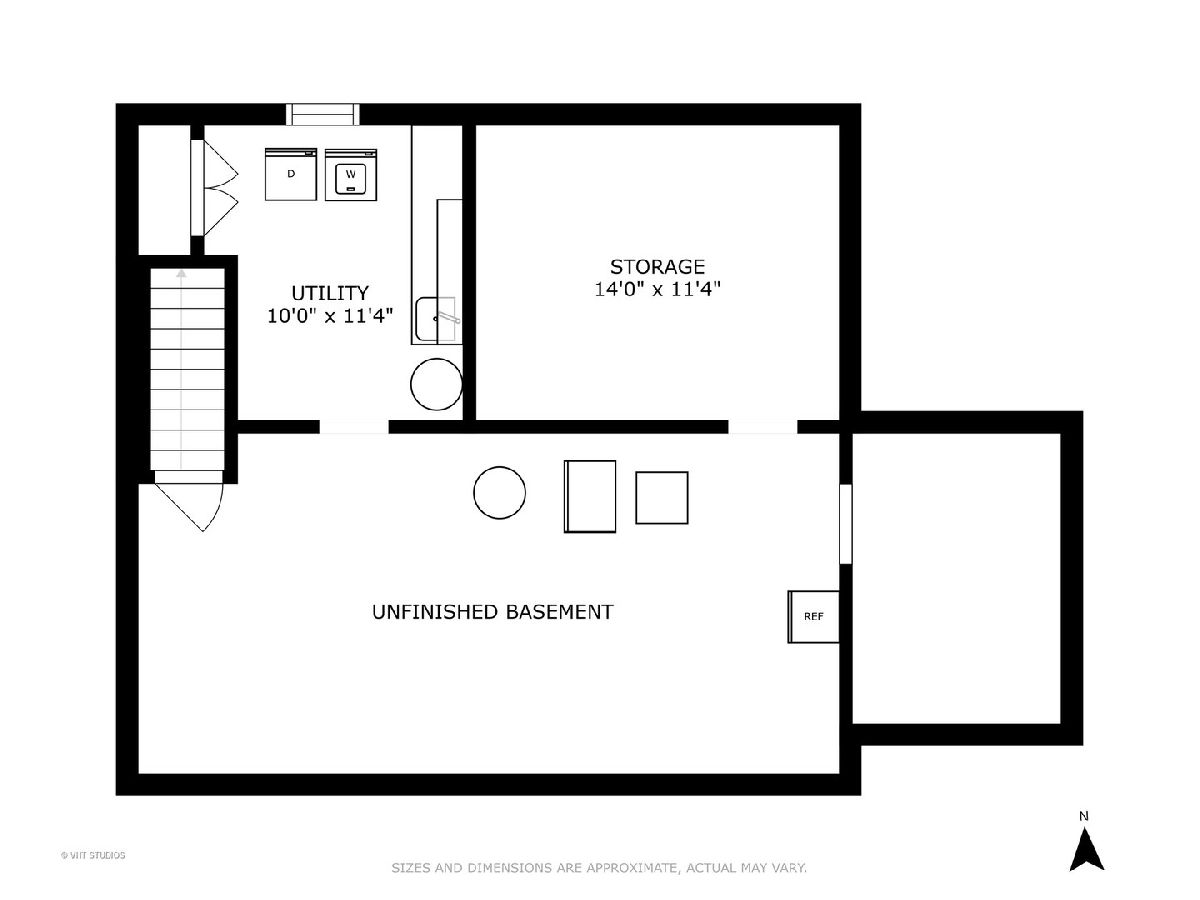
Room Specifics
Total Bedrooms: 3
Bedrooms Above Ground: 3
Bedrooms Below Ground: 0
Dimensions: —
Floor Type: —
Dimensions: —
Floor Type: —
Full Bathrooms: 2
Bathroom Amenities: —
Bathroom in Basement: 0
Rooms: —
Basement Description: Unfinished
Other Specifics
| — | |
| — | |
| Brick | |
| — | |
| — | |
| 8000 | |
| — | |
| — | |
| — | |
| — | |
| Not in DB | |
| — | |
| — | |
| — | |
| — |
Tax History
| Year | Property Taxes |
|---|---|
| 2023 | $15,176 |
Contact Agent
Nearby Similar Homes
Nearby Sold Comparables
Contact Agent
Listing Provided By
Baird & Warner






