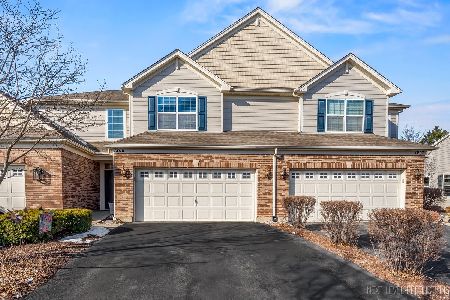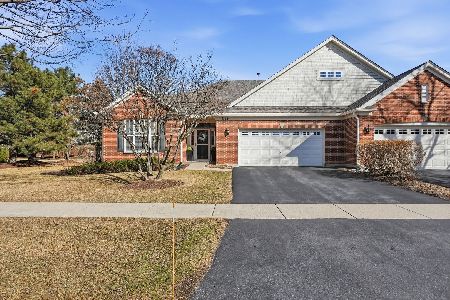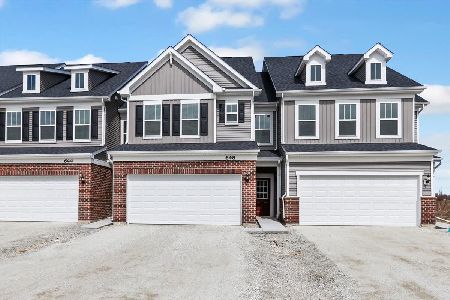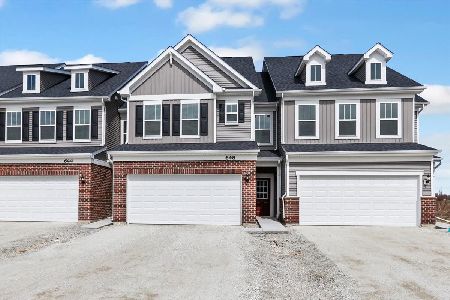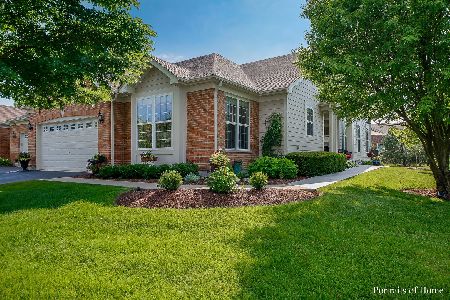1205 Patrick Henry Parkway, Bolingbrook, Illinois 60490
$374,900
|
Sold
|
|
| Status: | Closed |
| Sqft: | 2,172 |
| Cost/Sqft: | $179 |
| Beds: | 3 |
| Baths: | 2 |
| Year Built: | 2006 |
| Property Taxes: | $9,058 |
| Days On Market: | 2012 |
| Lot Size: | 0,00 |
Description
Do you want to make this HOME YOURS? We are offering a decorator's allowance so you can make your personal touches. Denali model with adjacent park-like setting. Amenities galore in your new home from hardwood floors, to custom lighting, window treatments, vaulted ceilings, full finished basement and more. Spacious open floor plan is great for entertaining or everyday life. Gourmet Kitchen features upgraded cabinets with crown molding, granite, stainless steel appliances, pantry, additional lighting, island with breakfast bar and oversized peninsula area with second breakfast bar. Vaulted ceiling from the Kitchen through the Dining and into the Living Room. Built-in fireplace with decorative niche in Living Room. Master suite with luxury bath includes double sinks, soaker tub, separate shower, raised commode and walk-in closet. Two additional spacious bedrooms and hall bath on the main floor. Laundry room is located on the main floor with large coat closet, bonus upper cabinetry, deep sink and washer/dryer. FULL finished basement with additional 4th bedroom. Two large storage rooms and rough-in plumbing for a third bath if needed. Attached two car garage with additional cabinets. Maintenance free living including Louisiana Pacific Smart Board Siding One of the best lots in the subdivision. Full home generator. End unit with open green space. Schools are located across the street from the neighborhood. Neighborhood is adjacent to the Bolingbrook Golf Club. Easy access to expressway, convenient shopping, restaurants and more. Highly desired model in Patriot Place. Motivated Seller. Call today for a showing.
Property Specifics
| Condos/Townhomes | |
| 1 | |
| — | |
| 2006 | |
| Full | |
| DENALI | |
| No | |
| — |
| Will | |
| Patriot Place | |
| 265 / Monthly | |
| Insurance,Exterior Maintenance,Lawn Care,Snow Removal | |
| Public | |
| Public Sewer | |
| 10835208 | |
| 7012530201310010 |
Nearby Schools
| NAME: | DISTRICT: | DISTANCE: | |
|---|---|---|---|
|
Grade School
Bess Eichelberger Elementary Sch |
202 | — | |
|
Middle School
John F Kennedy Middle School |
202 | Not in DB | |
|
High School
Plainfield East High School |
202 | Not in DB | |
Property History
| DATE: | EVENT: | PRICE: | SOURCE: |
|---|---|---|---|
| 16 Nov, 2020 | Sold | $374,900 | MRED MLS |
| 25 Sep, 2020 | Under contract | $387,900 | MRED MLS |
| 26 Aug, 2020 | Listed for sale | $387,900 | MRED MLS |
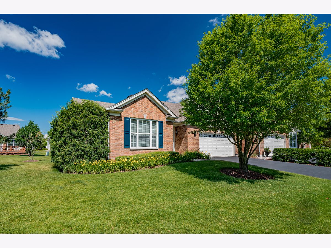
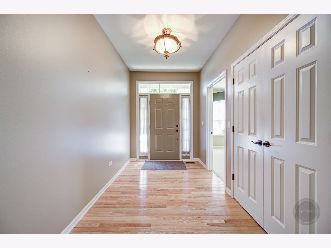
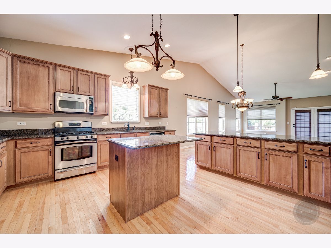
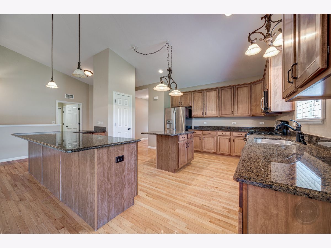
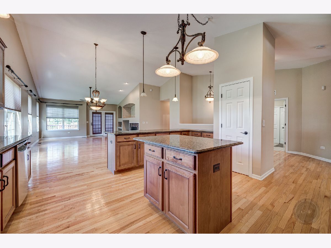
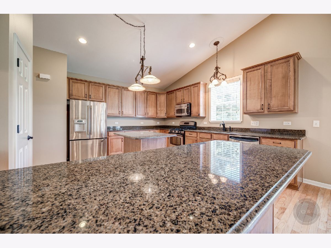
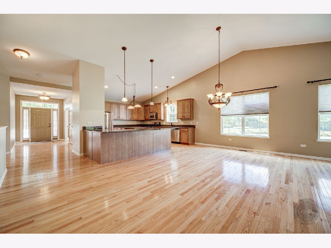
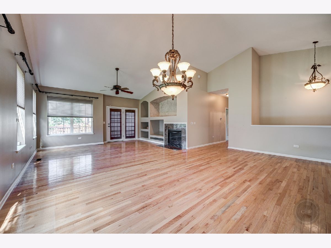
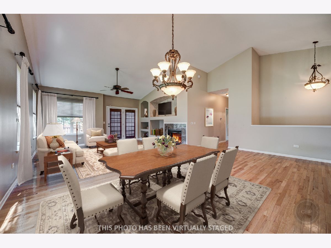
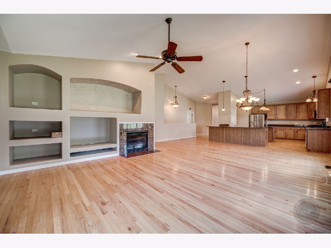
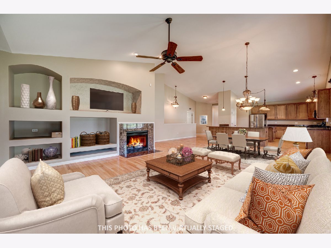
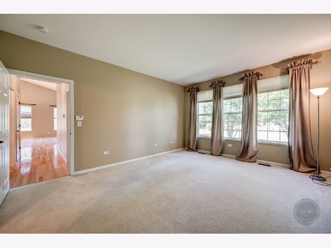
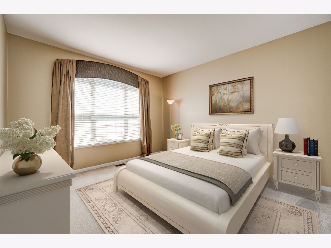
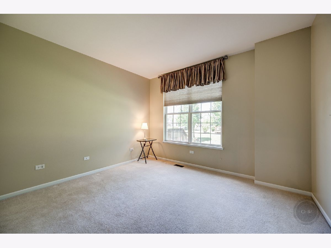
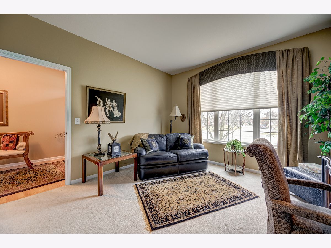
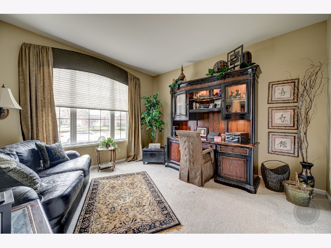
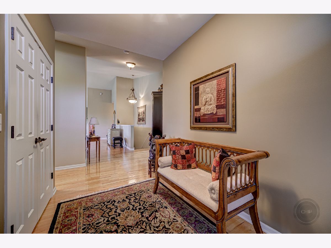
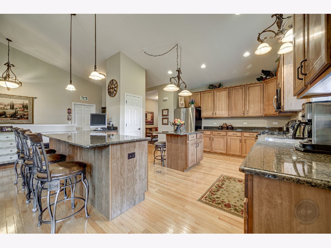
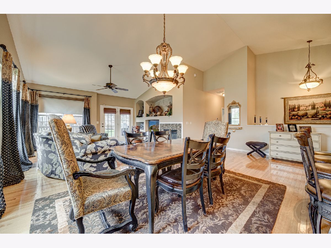
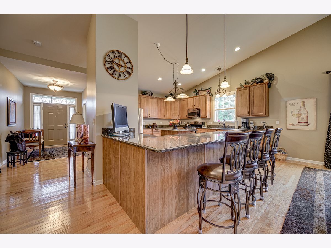
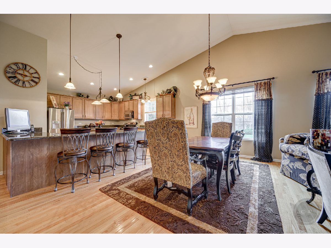
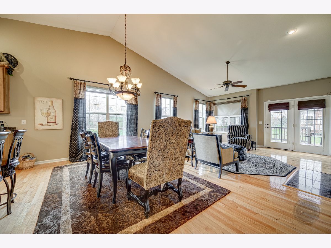
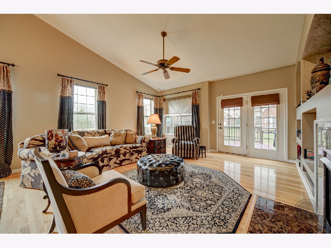
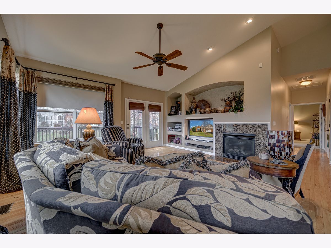
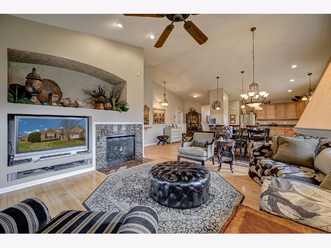
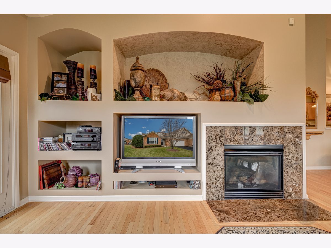
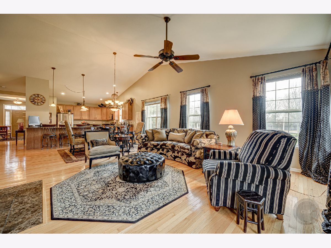
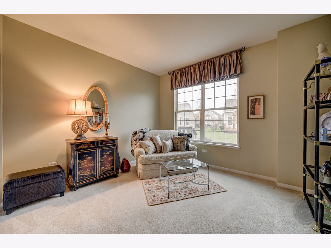
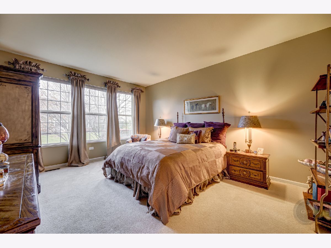
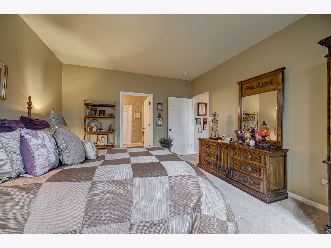
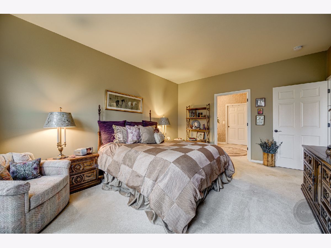
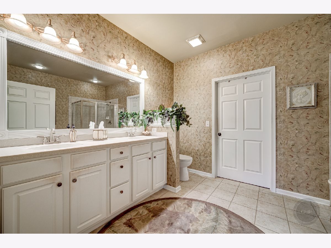
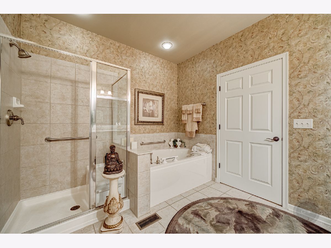
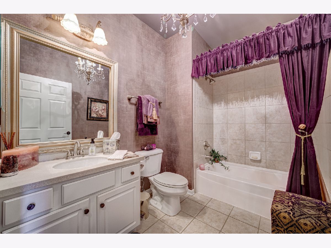
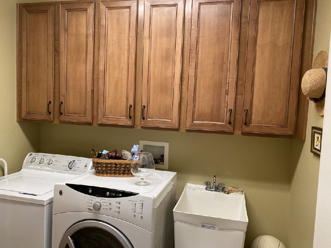
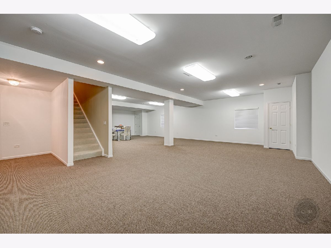
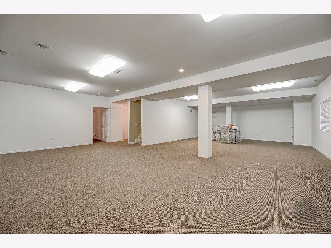
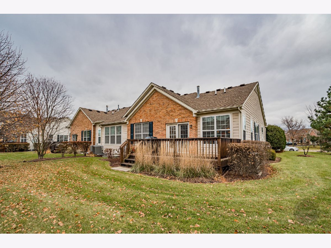
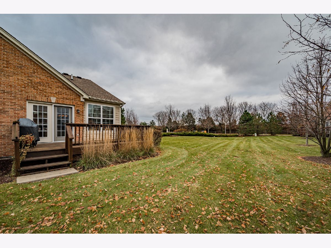
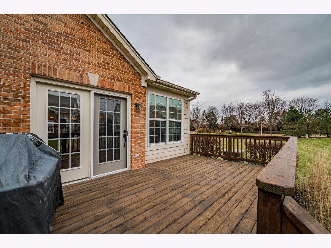
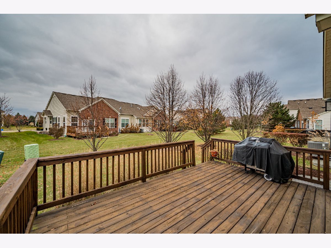
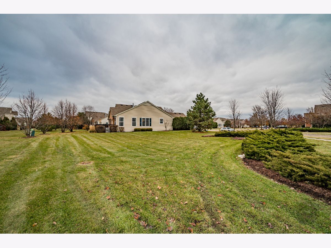
Room Specifics
Total Bedrooms: 4
Bedrooms Above Ground: 3
Bedrooms Below Ground: 1
Dimensions: —
Floor Type: Carpet
Dimensions: —
Floor Type: Carpet
Dimensions: —
Floor Type: Carpet
Full Bathrooms: 2
Bathroom Amenities: Separate Shower,Double Sink,Soaking Tub
Bathroom in Basement: 0
Rooms: Recreation Room
Basement Description: Finished,Bathroom Rough-In,Egress Window
Other Specifics
| 2 | |
| Concrete Perimeter | |
| Asphalt | |
| Deck, Storms/Screens, End Unit | |
| Common Grounds,Corner Lot,Landscaped | |
| COMMON | |
| — | |
| Full | |
| Vaulted/Cathedral Ceilings, Hardwood Floors, First Floor Bedroom, First Floor Laundry, First Floor Full Bath, Storage, Built-in Features, Walk-In Closet(s) | |
| Range, Microwave, Dishwasher, Washer, Dryer, Disposal, Stainless Steel Appliance(s) | |
| Not in DB | |
| — | |
| — | |
| — | |
| Gas Log, Gas Starter |
Tax History
| Year | Property Taxes |
|---|---|
| 2020 | $9,058 |
Contact Agent
Nearby Similar Homes
Nearby Sold Comparables
Contact Agent
Listing Provided By
RE/MAX of Naperville

