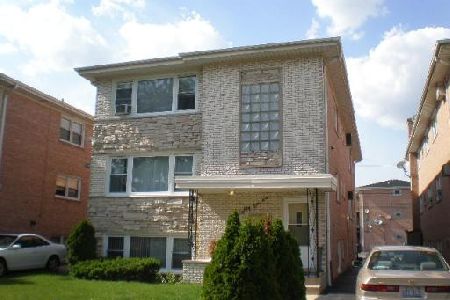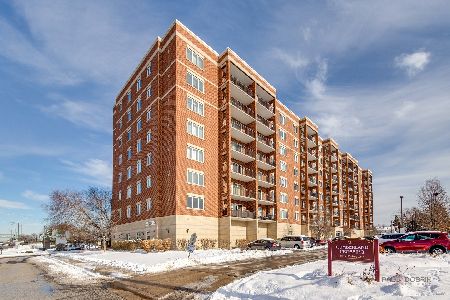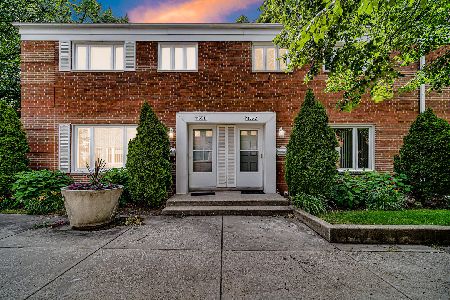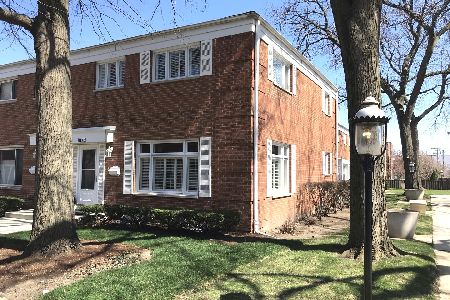1205 Peterson Avenue, Park Ridge, Illinois 60068
$205,000
|
Sold
|
|
| Status: | Closed |
| Sqft: | 1,300 |
| Cost/Sqft: | $177 |
| Beds: | 3 |
| Baths: | 2 |
| Year Built: | 1965 |
| Property Taxes: | $2,345 |
| Days On Market: | 2673 |
| Lot Size: | 0,00 |
Description
Sun-Drenched, Corner Brick Townhome with Upgraded Windows. Solid Home, Just Waiting for Your Upgrades. 1st Floor Features Spacious Living/Dining Area, Powder Room, Vintage Chef's Kitchen, and Convenient Access to the Unit's Approximate 10'x 20' Outdoor Space. Upstairs Features 3 Bedrooms, Lots of Light, Plenty of Closets, and a Full Bath with Double Sinks. Dry, Full Basement with Overhead Sewers, Plenty of Storage, and a Den (Potential 4th Bedroom). Award-Winning Schools Washington Elemenary, Lincoln Middle & Maine South. Ideal Location 2 Blocks from Southwest Park. Easy Walk to Mariano's, Blue Line El. Convenient Location to Expressways. Pet Friendly Complex. Estate Sale. Rentals Allowed. Come Make This Your Own.
Property Specifics
| Condos/Townhomes | |
| 2 | |
| — | |
| 1965 | |
| Full | |
| — | |
| No | |
| — |
| Cook | |
| Cumberland Green | |
| 170 / Monthly | |
| Parking,Insurance,Exterior Maintenance,Lawn Care,Scavenger,Snow Removal | |
| Lake Michigan,Public | |
| Overhead Sewers | |
| 10096180 | |
| 12023000590000 |
Nearby Schools
| NAME: | DISTRICT: | DISTANCE: | |
|---|---|---|---|
|
Grade School
George Washington Elementary Sch |
64 | — | |
|
Middle School
Lincoln Middle School |
64 | Not in DB | |
|
High School
Maine South High School |
207 | Not in DB | |
Property History
| DATE: | EVENT: | PRICE: | SOURCE: |
|---|---|---|---|
| 26 Nov, 2018 | Sold | $205,000 | MRED MLS |
| 23 Oct, 2018 | Under contract | $229,900 | MRED MLS |
| 27 Sep, 2018 | Listed for sale | $229,900 | MRED MLS |
| 30 Jul, 2019 | Sold | $295,000 | MRED MLS |
| 14 Jun, 2019 | Under contract | $305,000 | MRED MLS |
| — | Last price change | $314,500 | MRED MLS |
| 31 May, 2019 | Listed for sale | $314,500 | MRED MLS |
Room Specifics
Total Bedrooms: 3
Bedrooms Above Ground: 3
Bedrooms Below Ground: 0
Dimensions: —
Floor Type: Parquet
Dimensions: —
Floor Type: Parquet
Full Bathrooms: 2
Bathroom Amenities: Double Sink
Bathroom in Basement: 0
Rooms: Den,Foyer,Storage
Basement Description: Partially Finished
Other Specifics
| — | |
| — | |
| — | |
| Patio | |
| — | |
| 4093 SQ FT | |
| — | |
| None | |
| Laundry Hook-Up in Unit | |
| Microwave, Dishwasher, Refrigerator, Washer, Dryer, Cooktop, Built-In Oven | |
| Not in DB | |
| — | |
| — | |
| None | |
| — |
Tax History
| Year | Property Taxes |
|---|---|
| 2018 | $2,345 |
Contact Agent
Nearby Similar Homes
Nearby Sold Comparables
Contact Agent
Listing Provided By
Century 21 Elm, Realtors












