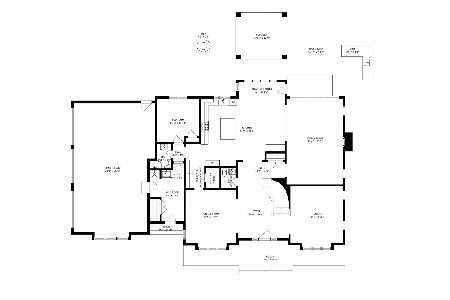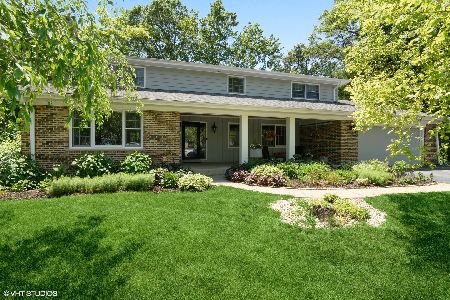1205 Pleasant Lane, Glenview, Illinois 60025
$1,915,000
|
Sold
|
|
| Status: | Closed |
| Sqft: | 5,600 |
| Cost/Sqft: | $374 |
| Beds: | 5 |
| Baths: | 5 |
| Year Built: | 2017 |
| Property Taxes: | $13,318 |
| Days On Market: | 2889 |
| Lot Size: | 0,00 |
Description
Ready to move in High End Custom Home w/ 3 cars garage, 5 bedrooms on 2nd floor and finest custom finishes by well respected builder, GLOBEX. Custom kitchen with Wolf & Sub Zero Appliances, custom built-ins, custom library, high end bathrooms, steam shower, basement with: media room, custom bar, exercise room and 6th bedroom. Mahogany Front Door by Glenview Doors, Windsor Windows. Brick Pavers Patio, Lawn Sprinkler System, Back-Up Generator. 4 Zones HVAC System. Extra Deep / Large Backyard. Great location in the heart of prestigious Glen Oak Acres.
Property Specifics
| Single Family | |
| — | |
| Cape Cod | |
| 2017 | |
| Full | |
| — | |
| No | |
| — |
| Cook | |
| Glen Oak Acres | |
| 0 / Not Applicable | |
| None | |
| Lake Michigan | |
| Public Sewer | |
| 09862042 | |
| 04251150310000 |
Nearby Schools
| NAME: | DISTRICT: | DISTANCE: | |
|---|---|---|---|
|
Grade School
Lyon Elementary School |
34 | — | |
|
Middle School
Attea Middle School |
34 | Not in DB | |
|
High School
Glenbrook South High School |
225 | Not in DB | |
|
Alternate Elementary School
Pleasant Ridge Elementary School |
— | Not in DB | |
Property History
| DATE: | EVENT: | PRICE: | SOURCE: |
|---|---|---|---|
| 31 Aug, 2011 | Sold | $472,500 | MRED MLS |
| 5 Jul, 2011 | Under contract | $529,000 | MRED MLS |
| — | Last price change | $549,000 | MRED MLS |
| 8 Apr, 2011 | Listed for sale | $549,000 | MRED MLS |
| 5 Jul, 2018 | Sold | $1,915,000 | MRED MLS |
| 21 Feb, 2018 | Under contract | $2,095,000 | MRED MLS |
| 20 Feb, 2018 | Listed for sale | $2,095,000 | MRED MLS |
Room Specifics
Total Bedrooms: 6
Bedrooms Above Ground: 5
Bedrooms Below Ground: 1
Dimensions: —
Floor Type: Hardwood
Dimensions: —
Floor Type: Hardwood
Dimensions: —
Floor Type: Hardwood
Dimensions: —
Floor Type: —
Dimensions: —
Floor Type: —
Full Bathrooms: 5
Bathroom Amenities: Separate Shower,Steam Shower,Double Sink
Bathroom in Basement: 1
Rooms: Bedroom 5,Bedroom 6,Other Room,Recreation Room,Media Room,Exercise Room,Mud Room,Foyer
Basement Description: Finished
Other Specifics
| 3 | |
| Concrete Perimeter | |
| Asphalt | |
| Balcony, Patio, Brick Paver Patio, Storms/Screens | |
| Wooded | |
| 80 X 230 | |
| Pull Down Stair,Unfinished | |
| Full | |
| Vaulted/Cathedral Ceilings, Skylight(s), Bar-Wet, Hardwood Floors, Heated Floors, Second Floor Laundry | |
| Range, Microwave, Dishwasher, High End Refrigerator, Bar Fridge, Washer, Dryer, Disposal, Wine Refrigerator, Range Hood | |
| Not in DB | |
| Street Lights | |
| — | |
| — | |
| Wood Burning |
Tax History
| Year | Property Taxes |
|---|---|
| 2011 | $14,099 |
| 2018 | $13,318 |
Contact Agent
Nearby Similar Homes
Nearby Sold Comparables
Contact Agent
Listing Provided By
RE/MAX Edge











