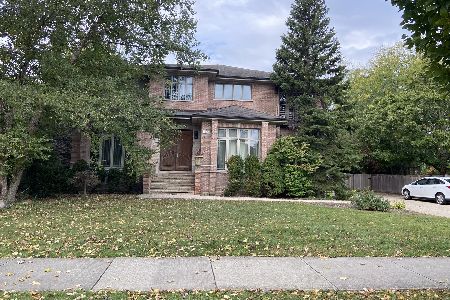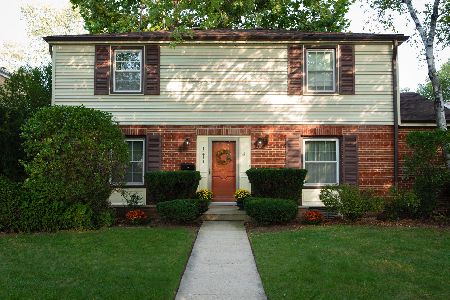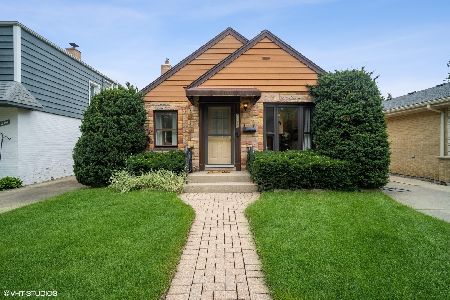1205 Potter Road, Park Ridge, Illinois 60068
$215,000
|
Sold
|
|
| Status: | Closed |
| Sqft: | 1,012 |
| Cost/Sqft: | $241 |
| Beds: | 2 |
| Baths: | 1 |
| Year Built: | 1951 |
| Property Taxes: | $5,786 |
| Days On Market: | 3549 |
| Lot Size: | 0,11 |
Description
Custom Brick Ranch with a Stunning Great Room. Excellent Condo Alternative with Everything, Including Laundry, on One Floor. Beautifully Remodeled Newer Chef's Kitchen with Granite Counters, and High-End 42" Cabinets. Newer, Architecturally-Shingled Tear-Off Roof. Vaulted Ceiling and Hardwood Floors Under Carpeting. Laundry/Mud Room Perfect for Backyard Access. Lenox Furnace & Central Air. Tons of Storage in Huge, Floored Attic with Pull-Down Staircase. Dormer Attic for Even More Space. Full 3 1/2' Crawl Space Conveniently Stores Furnace & HWT. Newer Windows in Master Bedroom. Huge, Private Backyard. Likely Room for Side Drive and Detached Garage. Great Location! 4 Blocks to Dee Road Metra Station. 2 Blocks from Northwest Park. Convenient to Award-Winning Schools and 294 Expressway. Perfect as a Starter Home or for Someone Downsizing.
Property Specifics
| Single Family | |
| — | |
| Ranch | |
| 1951 | |
| Full | |
| — | |
| No | |
| 0.11 |
| Cook | |
| — | |
| 0 / Not Applicable | |
| None | |
| Lake Michigan | |
| Public Sewer | |
| 09212009 | |
| 09223110240000 |
Nearby Schools
| NAME: | DISTRICT: | DISTANCE: | |
|---|---|---|---|
|
Grade School
Franklin Elementary School |
64 | — | |
|
Middle School
Emerson Middle School |
64 | Not in DB | |
|
High School
Maine South High School |
207 | Not in DB | |
Property History
| DATE: | EVENT: | PRICE: | SOURCE: |
|---|---|---|---|
| 29 Jul, 2016 | Sold | $215,000 | MRED MLS |
| 25 May, 2016 | Under contract | $243,800 | MRED MLS |
| 1 May, 2016 | Listed for sale | $243,800 | MRED MLS |
Room Specifics
Total Bedrooms: 2
Bedrooms Above Ground: 2
Bedrooms Below Ground: 0
Dimensions: —
Floor Type: Carpet
Full Bathrooms: 1
Bathroom Amenities: —
Bathroom in Basement: 0
Rooms: No additional rooms
Basement Description: Crawl
Other Specifics
| — | |
| Concrete Perimeter | |
| Side Drive | |
| — | |
| — | |
| 35' X 131' | |
| Full,Pull Down Stair | |
| None | |
| Vaulted/Cathedral Ceilings, Hardwood Floors, First Floor Bedroom, First Floor Laundry, First Floor Full Bath | |
| Range, Microwave, Dishwasher, Refrigerator, Washer, Dryer | |
| Not in DB | |
| Sidewalks, Street Paved | |
| — | |
| — | |
| — |
Tax History
| Year | Property Taxes |
|---|---|
| 2016 | $5,786 |
Contact Agent
Nearby Similar Homes
Nearby Sold Comparables
Contact Agent
Listing Provided By
Century 21 Elm, Realtors











