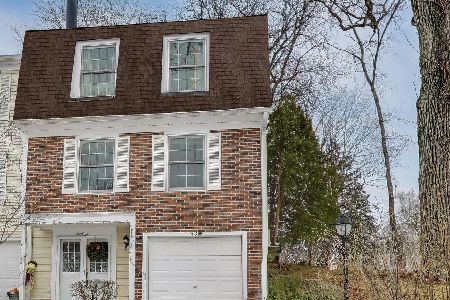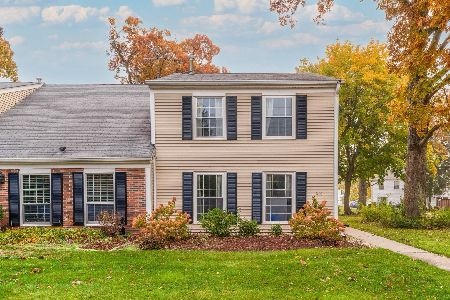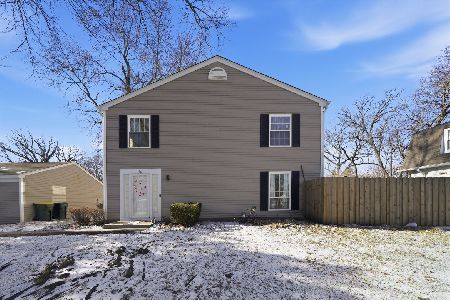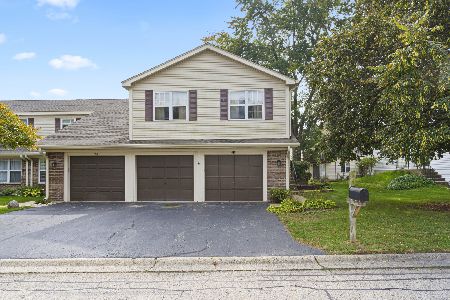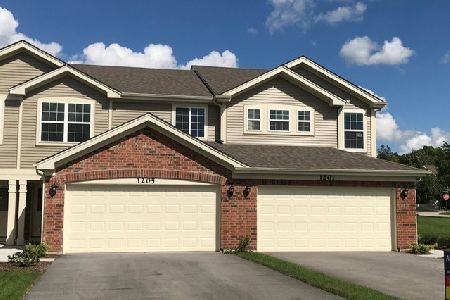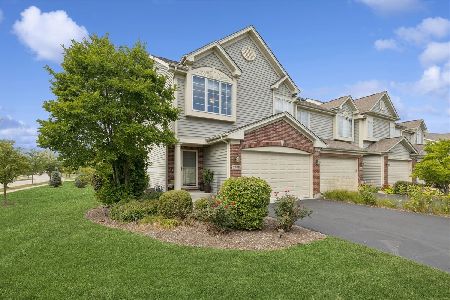1205 Prairie View Parkway, Cary, Illinois 60013
$284,000
|
Sold
|
|
| Status: | Closed |
| Sqft: | 1,359 |
| Cost/Sqft: | $211 |
| Beds: | 2 |
| Baths: | 3 |
| Year Built: | 2018 |
| Property Taxes: | $5,885 |
| Days On Market: | 1218 |
| Lot Size: | 0,00 |
Description
DON'T MISS YOUR CHANCE!!! One of the last homes available in West Lake without a basement. Why spend over $50,000 more when you can have this better than new construction home? Move-in ready, can close quickly and already includes a refrigerator and washer/dryer! With over 1300 sf, this Bradwell model includes an open concept kitchen featuring SS appliances, beautiful white cabinets topped with crown molding, center island with eating spaces, and a sizable pantry. The kitchen flows effortlessly into the great room with door to the tranquil backyard and is perfect for entertaining. The main level also includes direct access to your 2 car garage, ample storage, and a powder room. The second floor opens to a loft that is perfect for a home office or sitting/gaming area and includes a convenient laundry room, large linen closet and full secondary bedroom and bathroom. The oversized primary suite features a huge walk-in closet and a light bright full bath with walk-in shower. Builder features include Smart Home Technology allowing you to monitor and control your home from the comfort of your sofa or from 500 miles away and connects to your home with your smartphone, tablet or computer, Energy Efficient Features throughout, and remaining warranty. Nearby to the neighborhood park, walking/riding paths, and conveniently located near shopping, transportation and restaurants, 500-acre Hollows Park with 3 lakes, 3 Oaks beach, and the new Sunburst Bay Aquatic Center (coming summer 2022), the location is perfect! Just minutes away from Metra. Highly rated School District 26 &155.
Property Specifics
| Condos/Townhomes | |
| 2 | |
| — | |
| 2018 | |
| — | |
| BRADWELL | |
| No | |
| — |
| Mc Henry | |
| West Lake | |
| 469 / Quarterly | |
| — | |
| — | |
| — | |
| 11636543 | |
| 1911227050 |
Nearby Schools
| NAME: | DISTRICT: | DISTANCE: | |
|---|---|---|---|
|
Grade School
Deer Path Elementary School |
26 | — | |
|
Middle School
Cary Junior High School |
26 | Not in DB | |
|
High School
Cary-grove Community High School |
155 | Not in DB | |
Property History
| DATE: | EVENT: | PRICE: | SOURCE: |
|---|---|---|---|
| 12 Aug, 2022 | Sold | $257,000 | MRED MLS |
| 14 Jun, 2022 | Under contract | $257,000 | MRED MLS |
| 12 Jun, 2022 | Listed for sale | $257,000 | MRED MLS |
| 9 Jun, 2023 | Sold | $284,000 | MRED MLS |
| 21 Mar, 2023 | Under contract | $287,000 | MRED MLS |
| — | Last price change | $289,900 | MRED MLS |
| 23 Sep, 2022 | Listed for sale | $289,900 | MRED MLS |
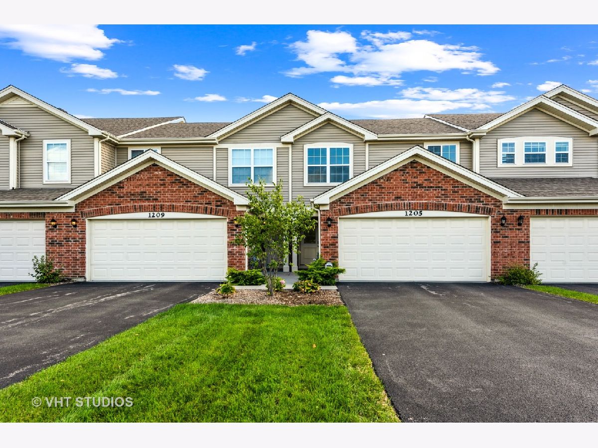
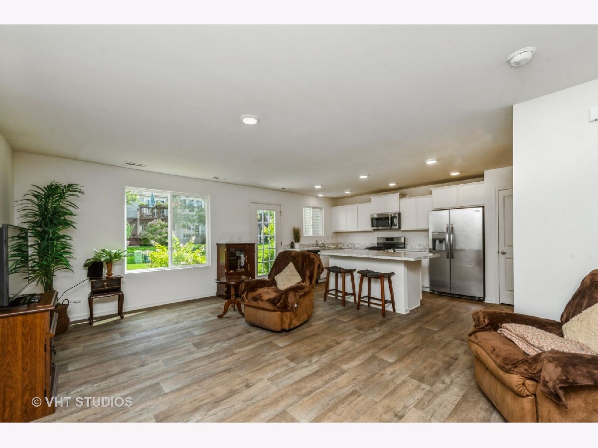
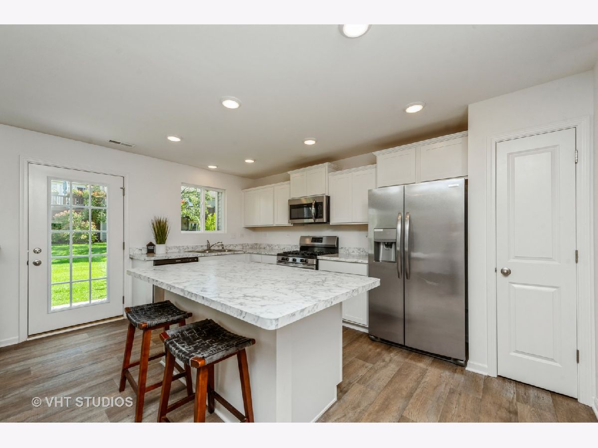
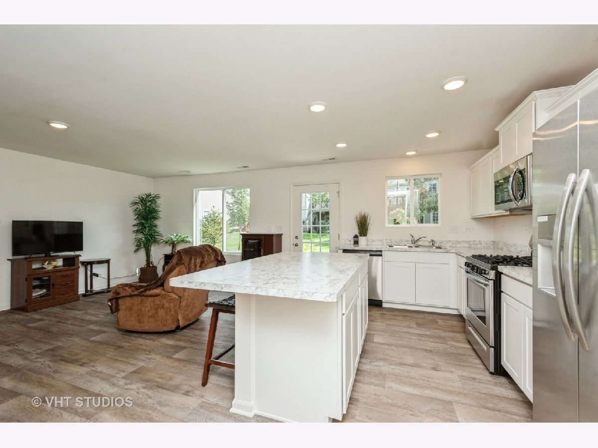
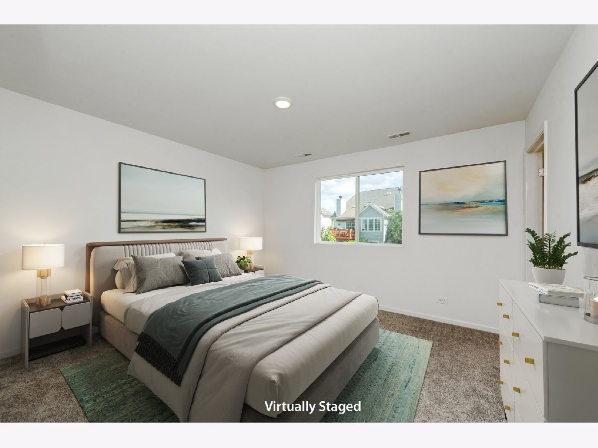
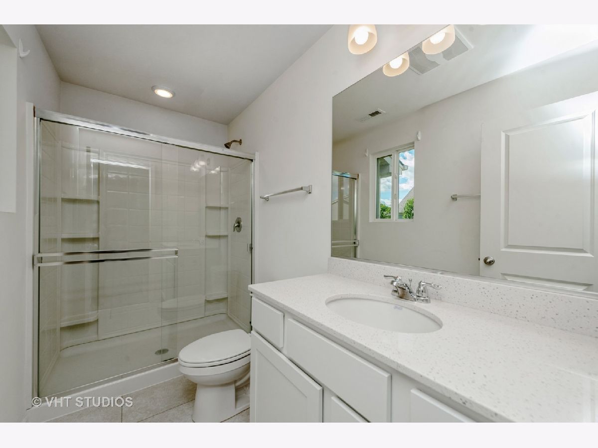
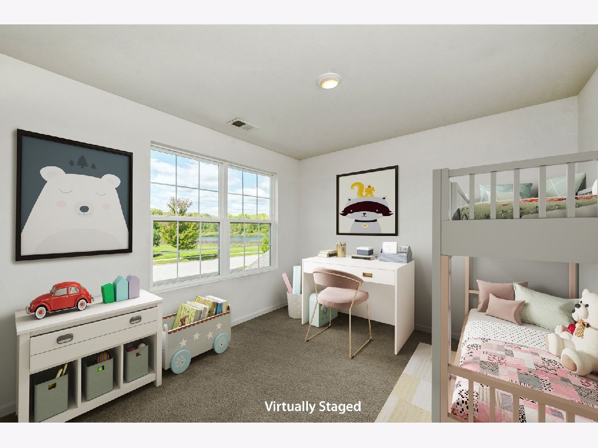
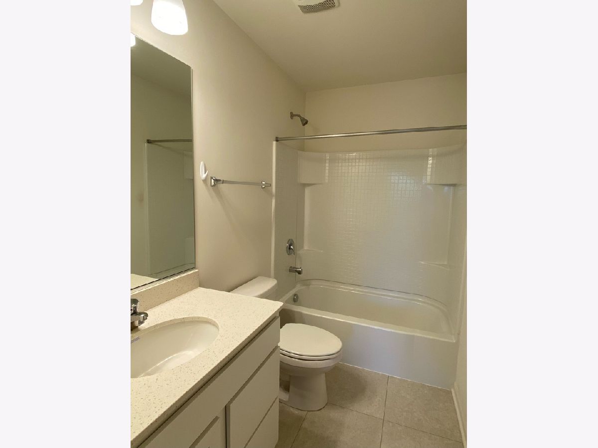
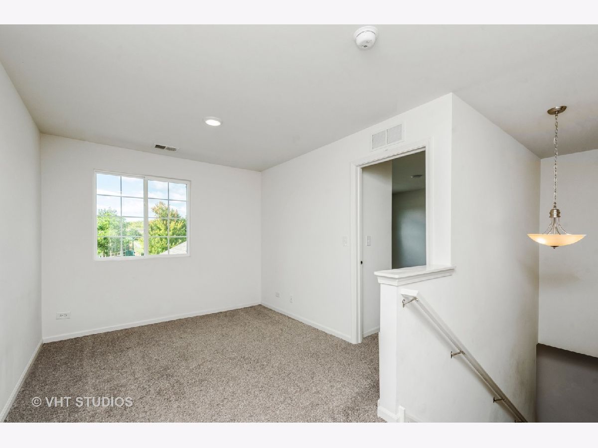
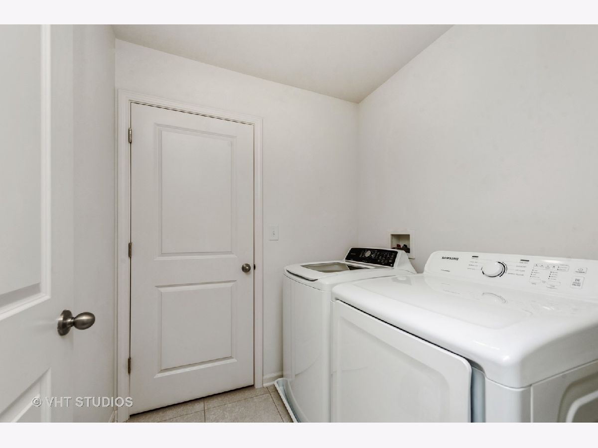
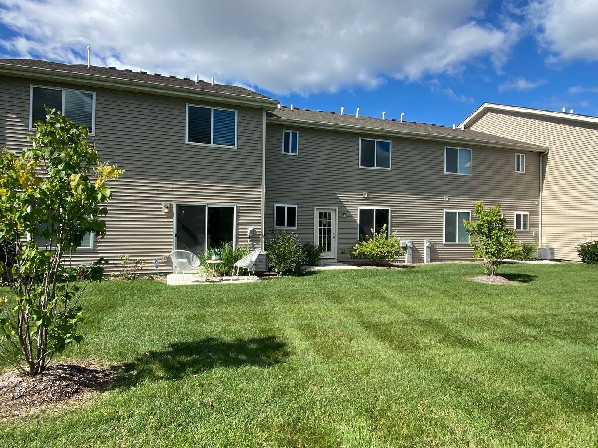
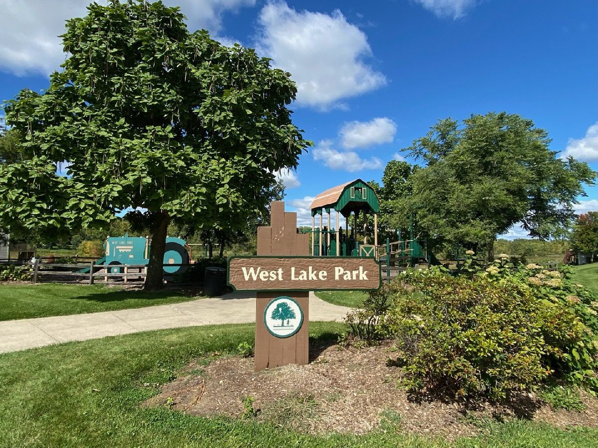
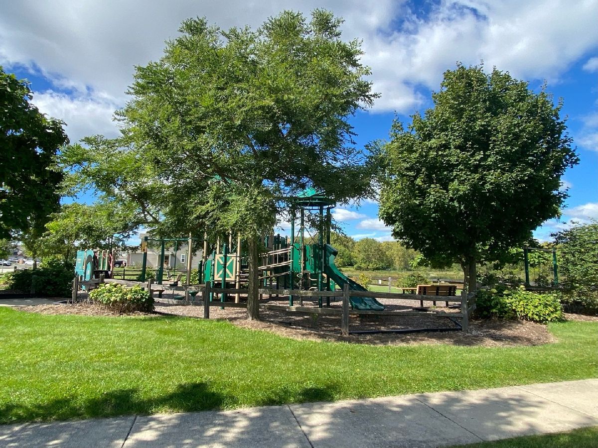
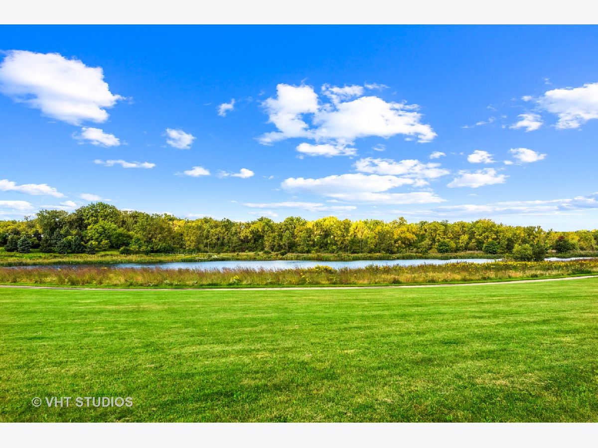
Room Specifics
Total Bedrooms: 2
Bedrooms Above Ground: 2
Bedrooms Below Ground: 0
Dimensions: —
Floor Type: —
Full Bathrooms: 3
Bathroom Amenities: Separate Shower
Bathroom in Basement: 0
Rooms: —
Basement Description: None
Other Specifics
| 2 | |
| — | |
| Asphalt | |
| — | |
| — | |
| 24 X 77 | |
| — | |
| — | |
| — | |
| — | |
| Not in DB | |
| — | |
| — | |
| — | |
| — |
Tax History
| Year | Property Taxes |
|---|---|
| 2022 | $5,704 |
| 2023 | $5,885 |
Contact Agent
Nearby Similar Homes
Contact Agent
Listing Provided By
Berkshire Hathaway HomeServices Starck Real Estate


