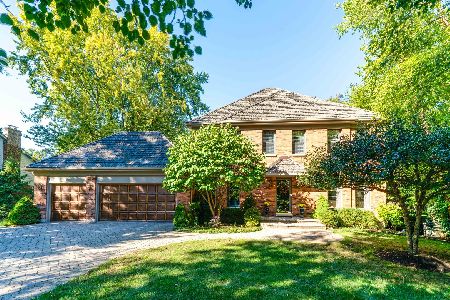1205 Winchester Road, Libertyville, Illinois 60048
$1,340,000
|
Sold
|
|
| Status: | Closed |
| Sqft: | 4,436 |
| Cost/Sqft: | $338 |
| Beds: | 5 |
| Baths: | 6 |
| Year Built: | 2006 |
| Property Taxes: | $30,161 |
| Days On Market: | 3412 |
| Lot Size: | 1,50 |
Description
The most admired HOME- Walk to Town- This Nantucket style beauty is positioned on a 1+ lush acre, every inch of this home was lovingly designed and will please the discerning buyer.Maintained to perfection offering a vacation lifestyle year round. A few of the fine features- South American hardwood floors, iron stair rails, mahogany doors, heated floors, incredible english lower level, Sub Zero, Wolf, Thermador..charming awning style windows, high end bath finishes, imported tiles, formal library, Mom office, 1st floor ensuite bedroom, theater and work out room..the list of features is impressive. The charming screen porch overlooks the expansive resort style backyard. Stone patios and terraces step down to the salt water pool with tanning ledge and diving board. A long drive adds to the grand feel. The bluestone, column porch and charming front entry welcomes you. The home offers privacy but is surrounded by custom, estate style homes offering social activities for all ages. A 10++
Property Specifics
| Single Family | |
| — | |
| Cape Cod | |
| 2006 | |
| Full,English | |
| — | |
| No | |
| 1.5 |
| Lake | |
| — | |
| 0 / Not Applicable | |
| None | |
| Public | |
| Public Sewer | |
| 09350457 | |
| 11171000570000 |
Nearby Schools
| NAME: | DISTRICT: | DISTANCE: | |
|---|---|---|---|
|
Grade School
Butterfield School |
70 | — | |
|
Middle School
Highland Middle School |
70 | Not in DB | |
|
High School
Libertyville High School |
128 | Not in DB | |
Property History
| DATE: | EVENT: | PRICE: | SOURCE: |
|---|---|---|---|
| 21 Jun, 2018 | Sold | $1,340,000 | MRED MLS |
| 20 Feb, 2018 | Under contract | $1,499,000 | MRED MLS |
| — | Last price change | $1,550,000 | MRED MLS |
| 23 Sep, 2016 | Listed for sale | $1,599,000 | MRED MLS |
Room Specifics
Total Bedrooms: 5
Bedrooms Above Ground: 5
Bedrooms Below Ground: 0
Dimensions: —
Floor Type: Carpet
Dimensions: —
Floor Type: Carpet
Dimensions: —
Floor Type: Carpet
Dimensions: —
Floor Type: —
Full Bathrooms: 6
Bathroom Amenities: Whirlpool,Separate Shower,Steam Shower,Double Sink,Full Body Spray Shower,Double Shower
Bathroom in Basement: 1
Rooms: Balcony/Porch/Lanai,Bedroom 5,Breakfast Room,Exercise Room,Foyer,Library,Office,Screened Porch,Theatre Room
Basement Description: Finished
Other Specifics
| 3 | |
| Concrete Perimeter | |
| — | |
| Patio, Porch, Roof Deck, Porch Screened, In Ground Pool, Storms/Screens | |
| Fenced Yard,Landscaped | |
| 412X145X356X145 | |
| — | |
| Full | |
| Skylight(s), Hardwood Floors, Heated Floors, First Floor Bedroom, Second Floor Laundry, First Floor Full Bath | |
| Double Oven, Range, Microwave, Dishwasher, High End Refrigerator, Bar Fridge, Washer, Dryer, Disposal, Stainless Steel Appliance(s), Wine Refrigerator | |
| Not in DB | |
| Pool, Street Lights, Street Paved | |
| — | |
| — | |
| Double Sided, Wood Burning, Gas Log, Gas Starter |
Tax History
| Year | Property Taxes |
|---|---|
| 2018 | $30,161 |
Contact Agent
Nearby Similar Homes
Nearby Sold Comparables
Contact Agent
Listing Provided By
@properties








