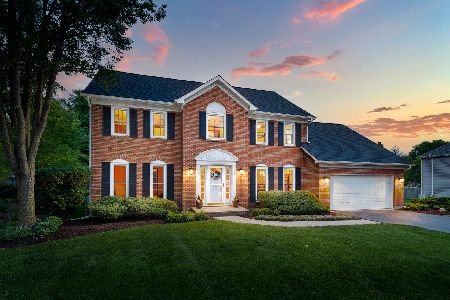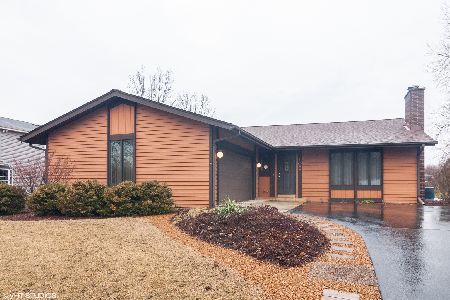1206 Candlenut Drive, Naperville, Illinois 60540
$600,000
|
Sold
|
|
| Status: | Closed |
| Sqft: | 2,130 |
| Cost/Sqft: | $258 |
| Beds: | 4 |
| Baths: | 2 |
| Year Built: | 1971 |
| Property Taxes: | $7,753 |
| Days On Market: | 1375 |
| Lot Size: | 0,24 |
Description
Welcome to this beautiful home in the coveted Brush Hill subdivision! Blocks from Will-O-Way Commons Park and the DuPage River Trail, this recently updated four-bedroom home offers convenience and style. High-end upgrades throughout make this home stand out. The leaded-glass front door opens to the foyer with wood floor and a large living room with crown molding. Sun infuses the home through the immense picture window which overlooks a climbing tree that invites memories to be made. The kitchen boasts granite countertops and travertine backsplashes, as well as stainless steel appliances, a pantry, and wood flooring. The counter peninsula provides seating and the spacious eating area offers great views of the professionally landscaped backyard. Enjoy outdoor dining on the large brick paver patio with fenced in yard. On the lower-level, a gas fireplace with brick hearth adds to the comfort of the family room. The office, with built-in desk and extra deep closet, is perfectly secluded for productivity, yet it allows access to the 2.5 car garage with epoxy flooring and can be used as the 4th bedroom. The laundry room has additional storage, upgraded wood plank laminate flooring, and a door to the easily accessible four-foot high crawl space with concrete floor. The primary suite on the upper-level has crown molding and French doors that open to a new Elfa closet system. A newly upgraded primary bath has quartz countertops, marble floors, and a generous shower with glass surround. Wood floors run throughout the bedrooms and hallway on the upper-level. The second bedroom has a built-in Murphy bed with decorative shelving, crown molding, and French doors to the closet. The upper-level bath is also upgraded with vertical subway tiles, quartz counters and ceramic tile. A third bedroom with a spacious closet and a hallway linen closet finish the upper level. This home has it all: sought after schools-Naper Elementary, Washington Junior High, and Naperville North High School-and convenient access to I-88 and the Metra train. It is ready for you to start making memories. Welcome home!
Property Specifics
| Single Family | |
| — | |
| — | |
| 1971 | |
| — | |
| — | |
| No | |
| 0.24 |
| Du Page | |
| Brush Hill | |
| — / Not Applicable | |
| — | |
| — | |
| — | |
| 11342530 | |
| 0714406002 |
Nearby Schools
| NAME: | DISTRICT: | DISTANCE: | |
|---|---|---|---|
|
Grade School
Naper Elementary School |
203 | — | |
|
Middle School
Washington Elementary School |
200 | Not in DB | |
|
High School
Naperville North High School |
203 | Not in DB | |
Property History
| DATE: | EVENT: | PRICE: | SOURCE: |
|---|---|---|---|
| 3 Jun, 2022 | Sold | $600,000 | MRED MLS |
| 25 Apr, 2022 | Under contract | $550,000 | MRED MLS |
| 20 Apr, 2022 | Listed for sale | $550,000 | MRED MLS |
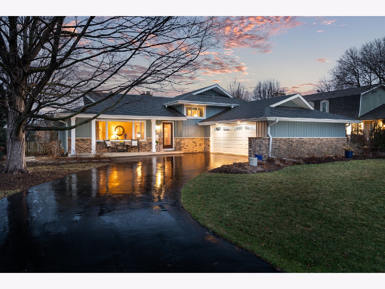
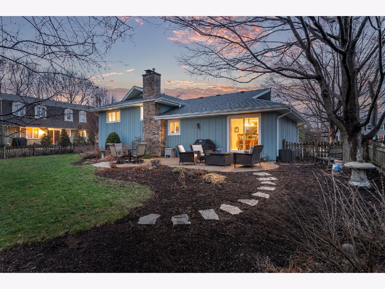
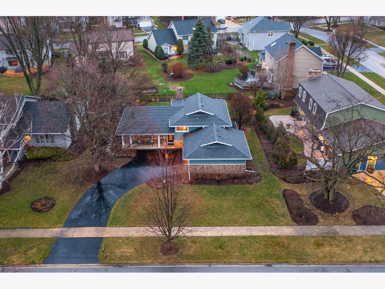
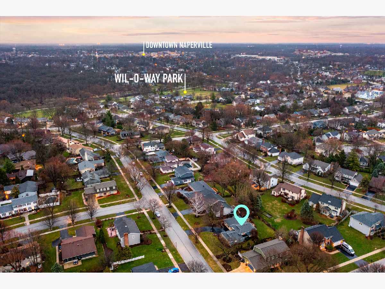
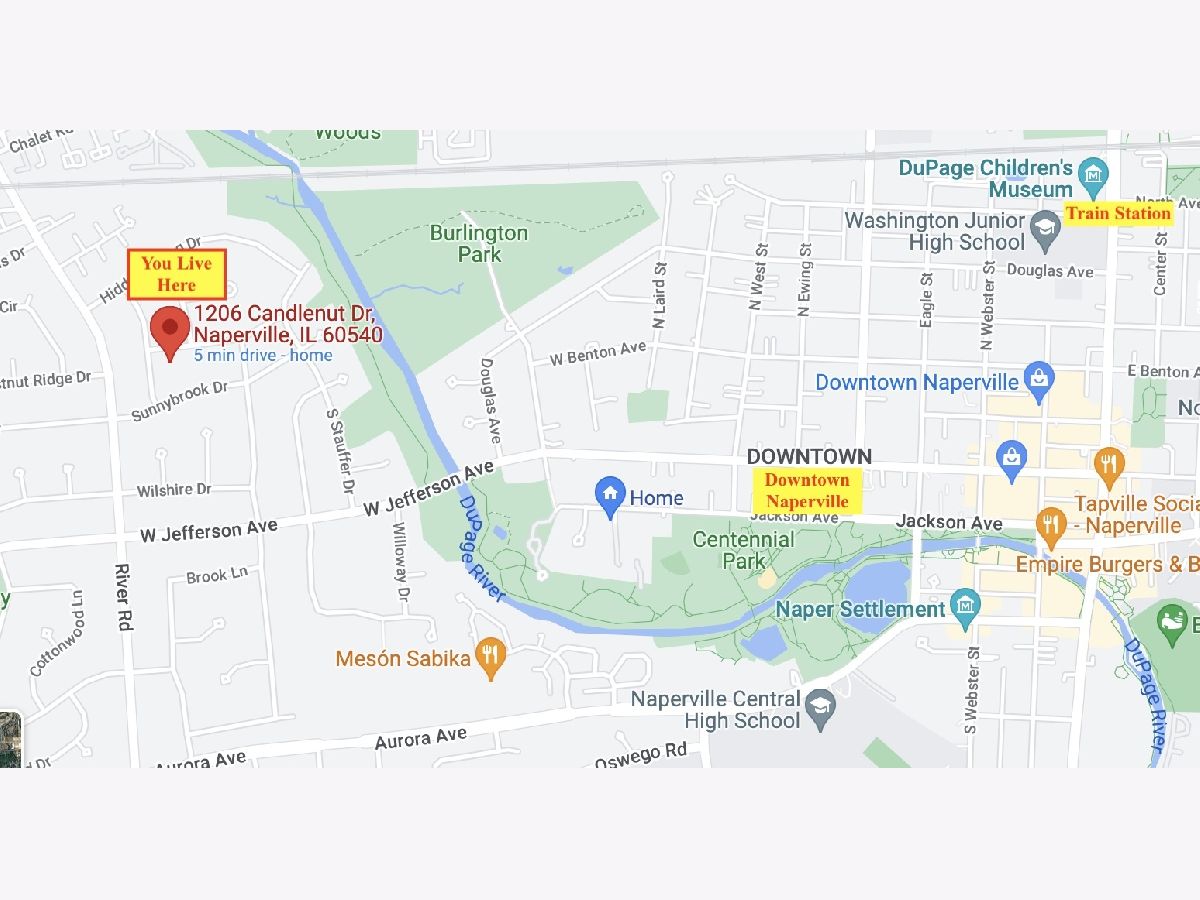
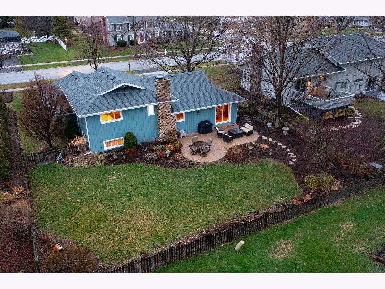
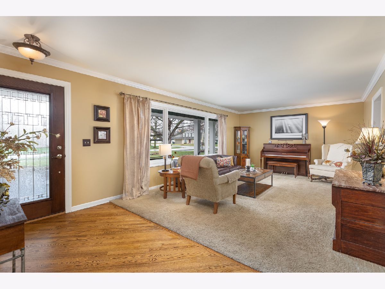
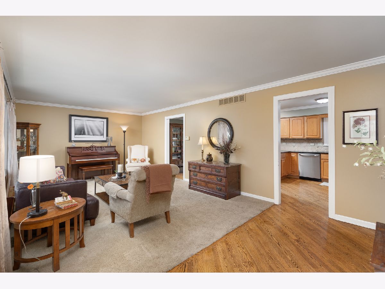
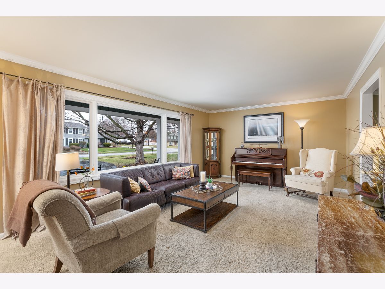
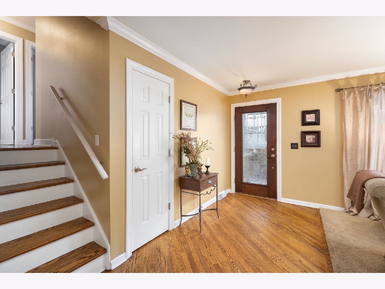
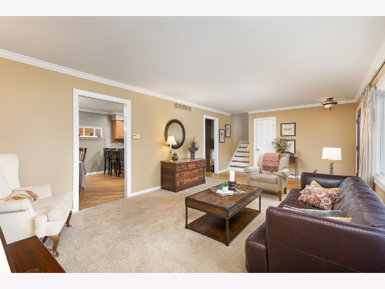
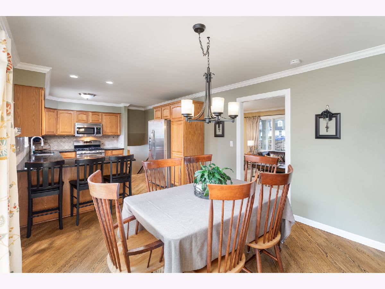
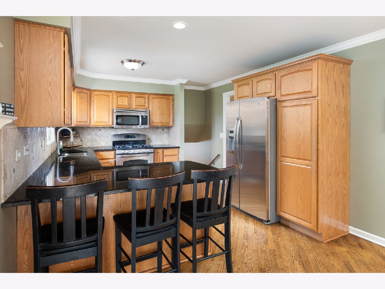
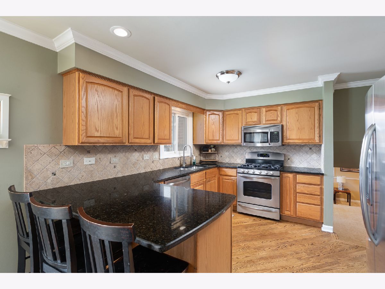
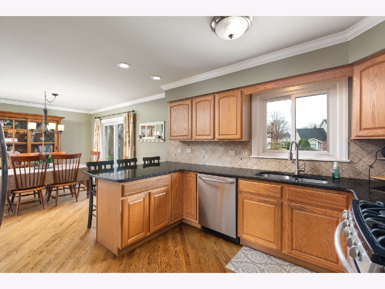
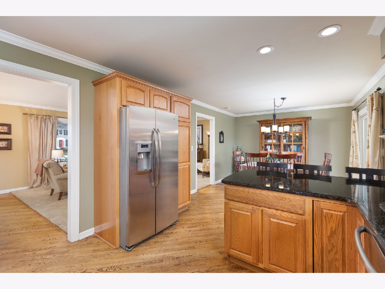
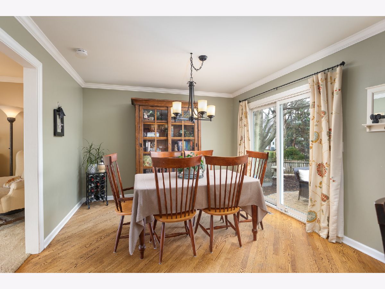
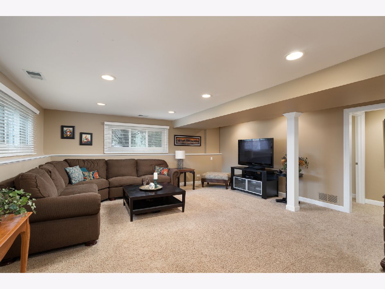
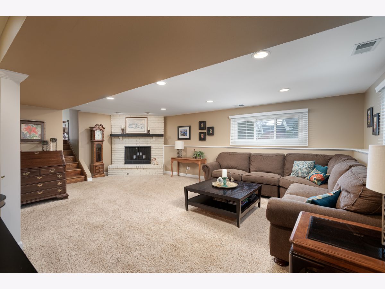
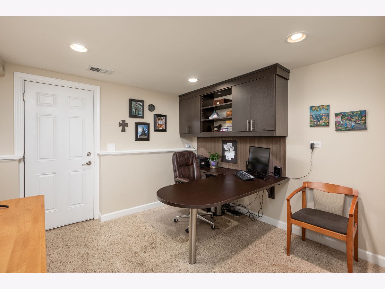
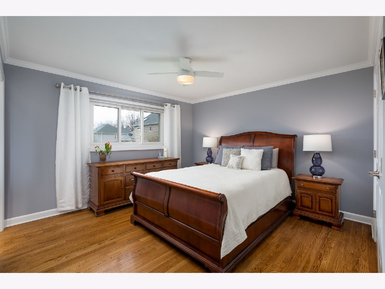
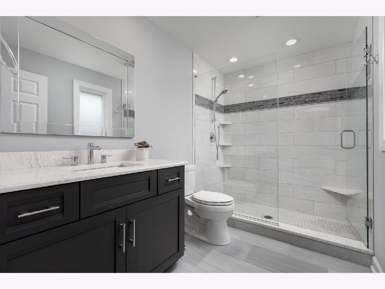
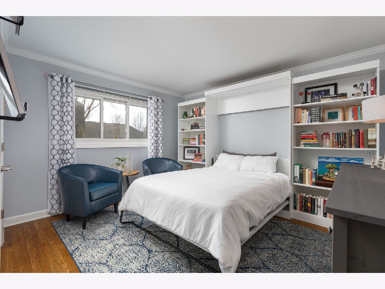
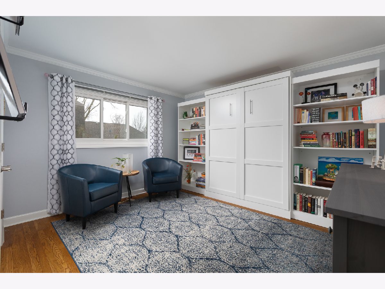
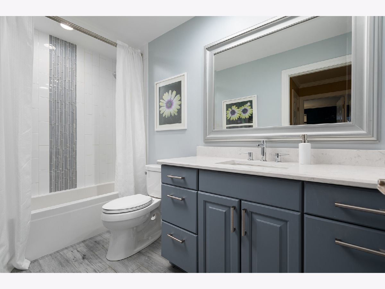
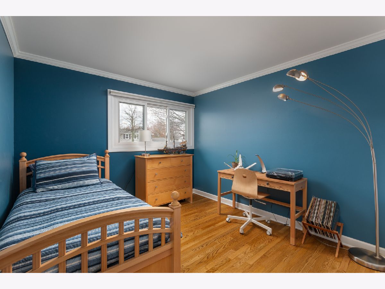
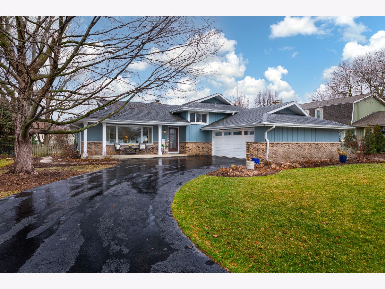
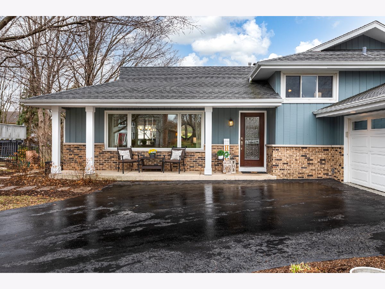
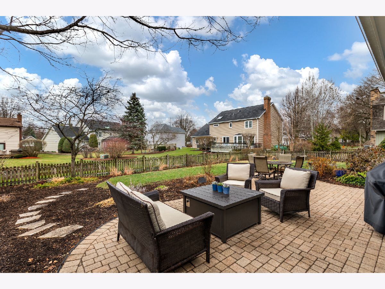
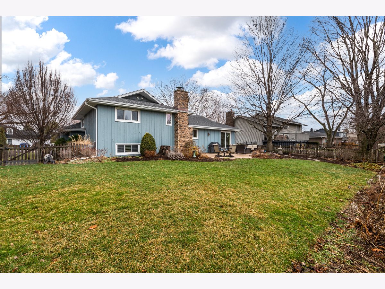
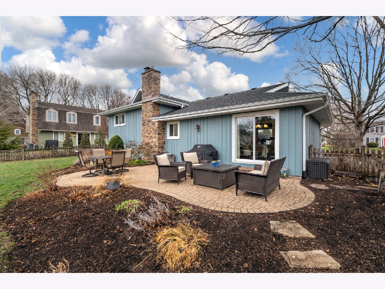
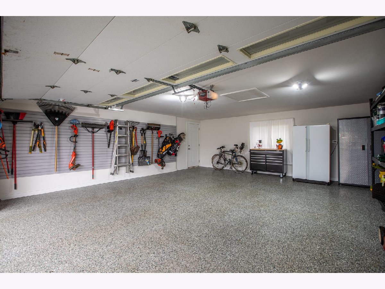
Room Specifics
Total Bedrooms: 4
Bedrooms Above Ground: 4
Bedrooms Below Ground: 0
Dimensions: —
Floor Type: —
Dimensions: —
Floor Type: —
Dimensions: —
Floor Type: —
Full Bathrooms: 2
Bathroom Amenities: Separate Shower,Double Sink
Bathroom in Basement: 0
Rooms: —
Basement Description: Crawl
Other Specifics
| 2.5 | |
| — | |
| Asphalt | |
| — | |
| — | |
| 79 X 130 | |
| — | |
| — | |
| — | |
| — | |
| Not in DB | |
| — | |
| — | |
| — | |
| — |
Tax History
| Year | Property Taxes |
|---|---|
| 2022 | $7,753 |
Contact Agent
Nearby Similar Homes
Nearby Sold Comparables
Contact Agent
Listing Provided By
Coldwell Banker Realty






