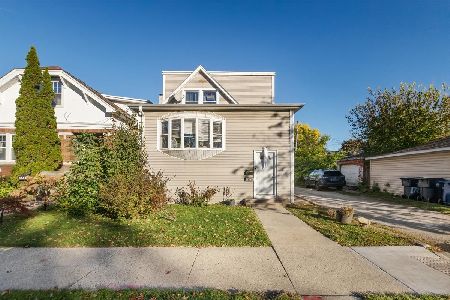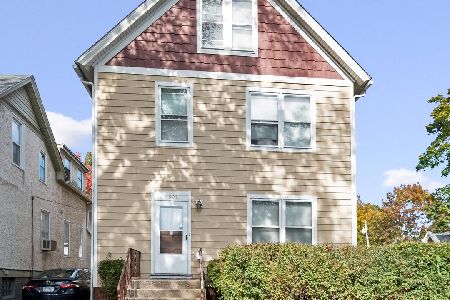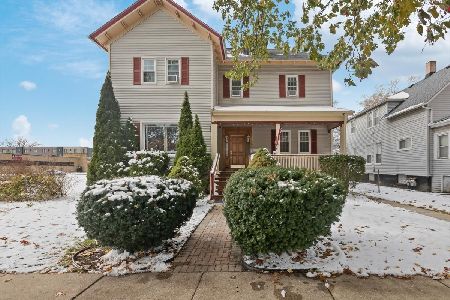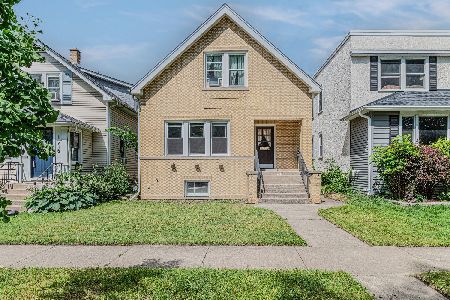1206 Dewey Avenue, Evanston, Illinois 60202
$587,000
|
Sold
|
|
| Status: | Closed |
| Sqft: | 0 |
| Cost/Sqft: | — |
| Beds: | 4 |
| Baths: | 0 |
| Year Built: | 1923 |
| Property Taxes: | $9,498 |
| Days On Market: | 521 |
| Lot Size: | 0,00 |
Description
Gorgeous red brick two flat on residential tree lined street. Units have nearly identical layouts. First floor is tenant occupied and 2nd floor is vacant. Photos are of 2nd floor, but both units have similar finishes and are in great shape. Oak hardwood floors throughout with maple floors in the kitchens (2nd floor newly refinished); kitchens have stainless steel appliances and maple cabinets and pantries. Living rooms have 6 windows each and tons of light. Because the single family home to the north is set far back on its lot, this property gets amazing light on the side as well, and overlooks the neighboring front yard. Large separate dining room. Two bedrooms, one of which has a tandem room used as an office overlooking the back yard. The unfinished basement with good ceiling height can be accessed from both the front vestibule and the enclosed rear stairway. Laundry area, huge private storage locker for each unit, plus open shared basement space for bikes etc. Tranquil fenced back yard with beautiful landscaping and two seating areas. Two car garage. Two blocks (no busy streets to cross) to highly rated Washington Elementary school and Robert Crown Community Center, which features 2 ice rinks, library, track, and art studios. It's also two blocks to Valli Produce, Dance Center Evanston, and three blocks to Starbucks, Temperance Brewery and more!
Property Specifics
| Multi-unit | |
| — | |
| — | |
| 1923 | |
| — | |
| — | |
| No | |
| — |
| Cook | |
| — | |
| — / — | |
| — | |
| — | |
| — | |
| 12145220 | |
| 10242010360000 |
Nearby Schools
| NAME: | DISTRICT: | DISTANCE: | |
|---|---|---|---|
|
Grade School
Washington Elementary School |
65 | — | |
|
Middle School
Nichols Middle School |
65 | Not in DB | |
|
High School
Evanston Twp High School |
202 | Not in DB | |
Property History
| DATE: | EVENT: | PRICE: | SOURCE: |
|---|---|---|---|
| 11 Mar, 2015 | Sold | $393,500 | MRED MLS |
| 26 Dec, 2014 | Under contract | $419,000 | MRED MLS |
| 6 Nov, 2014 | Listed for sale | $419,000 | MRED MLS |
| 17 Sep, 2024 | Sold | $587,000 | MRED MLS |
| 29 Aug, 2024 | Under contract | $579,900 | MRED MLS |
| 24 Aug, 2024 | Listed for sale | $579,900 | MRED MLS |
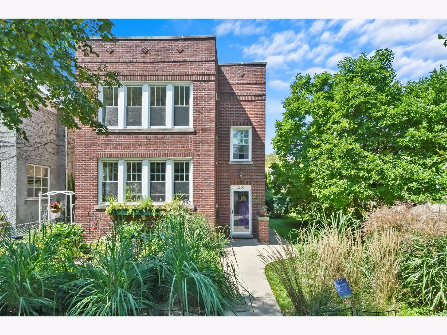
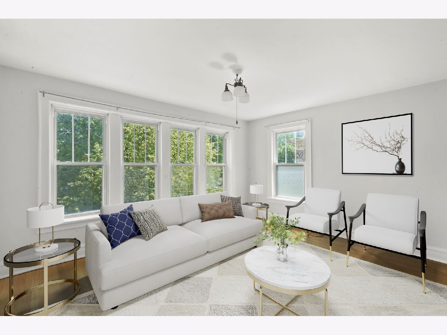
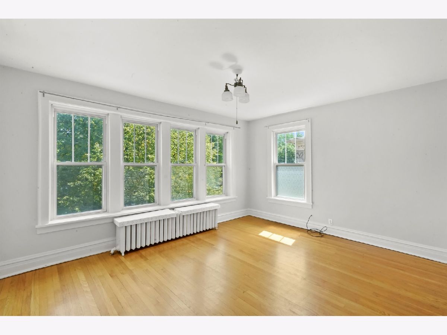
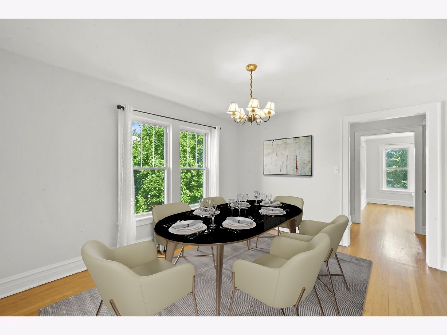
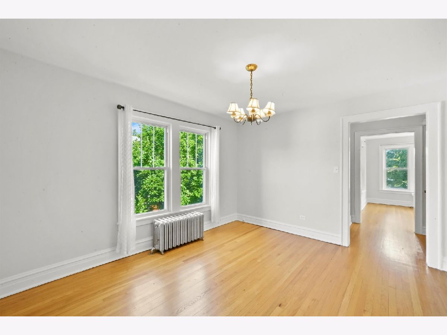
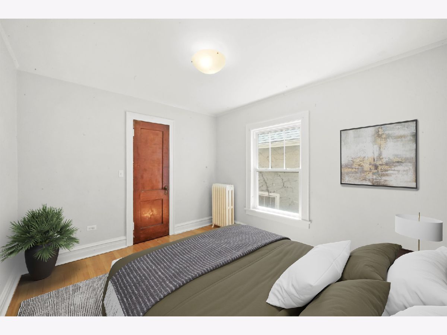
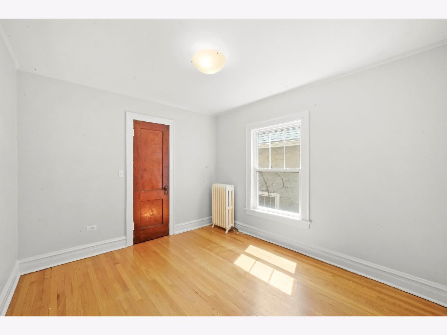
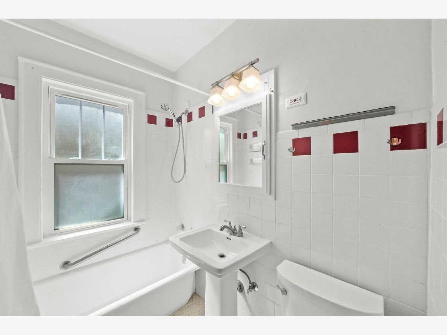
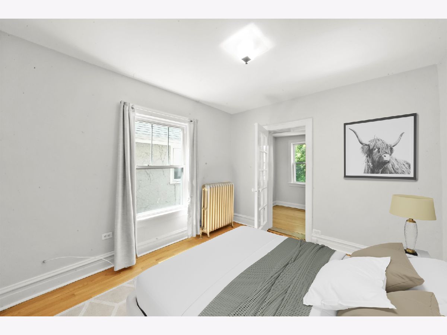
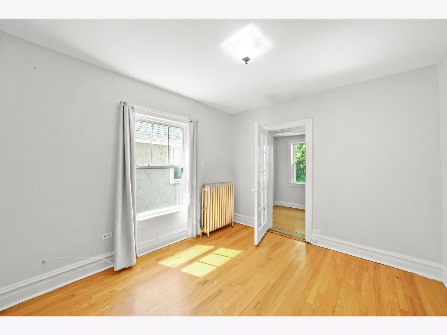
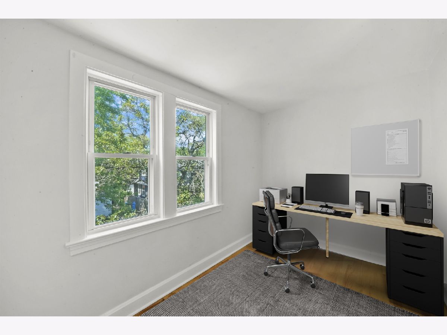
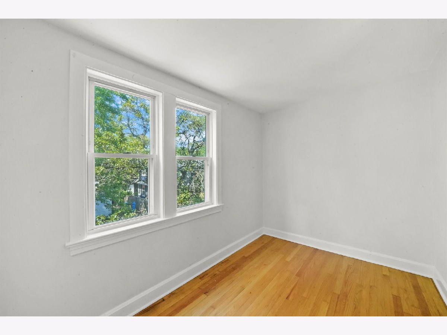
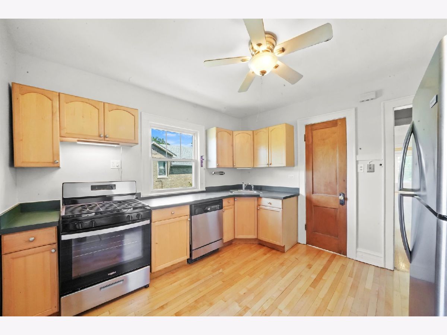
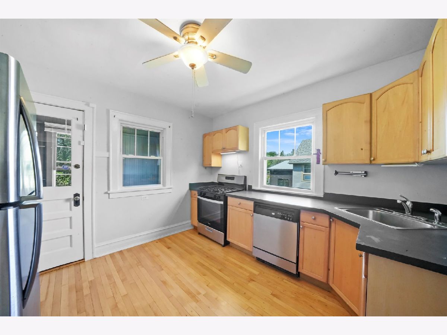
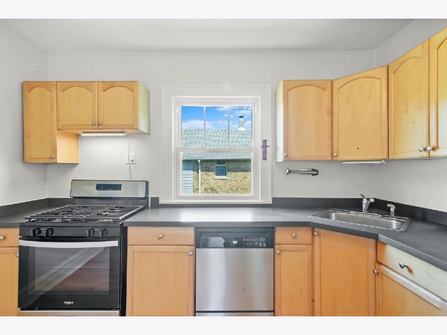
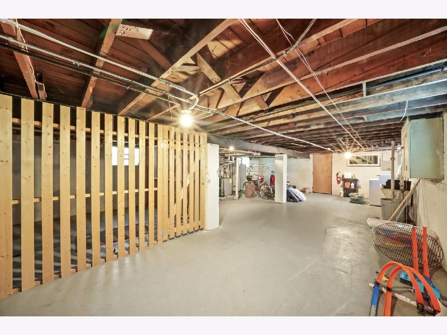
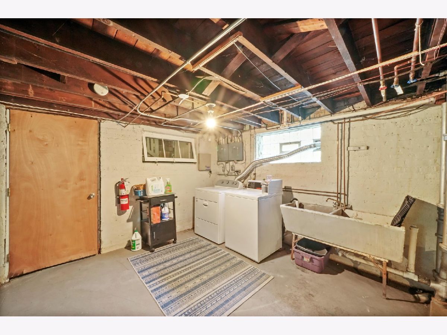
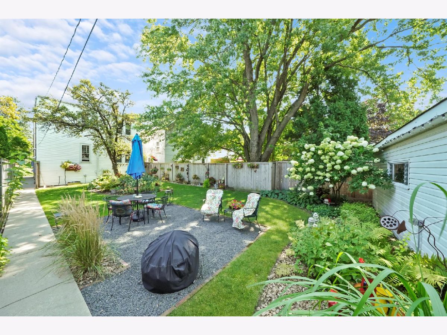
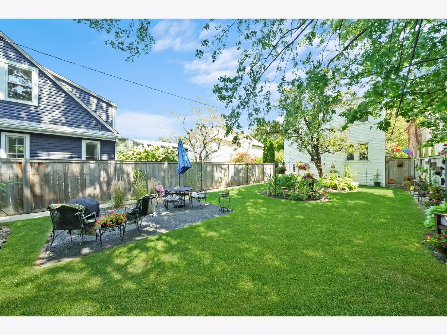
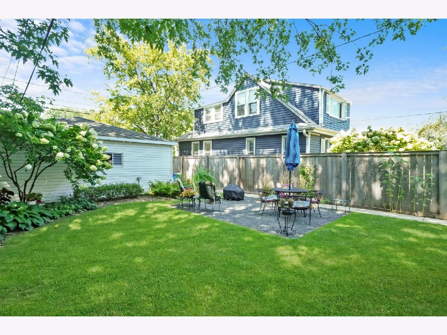
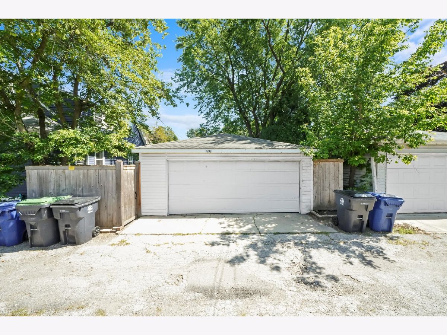
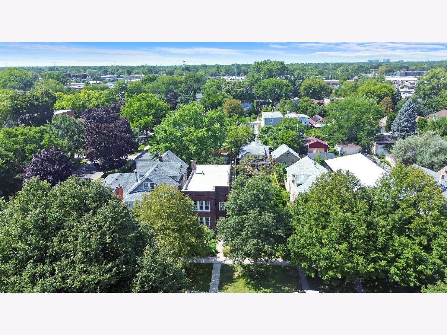
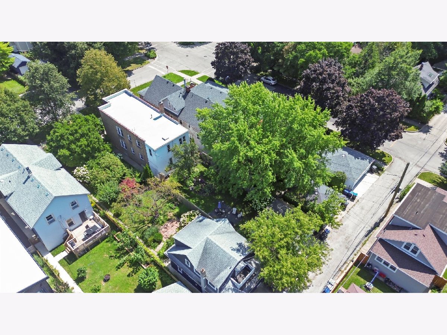
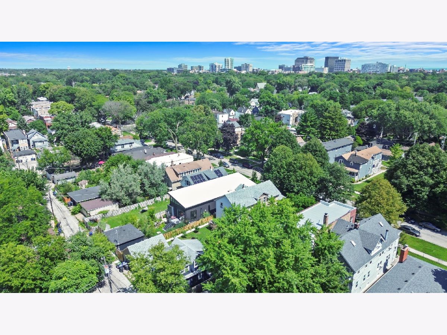
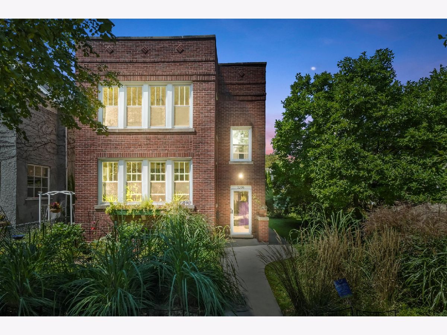
Room Specifics
Total Bedrooms: 4
Bedrooms Above Ground: 4
Bedrooms Below Ground: 0
Dimensions: —
Floor Type: —
Dimensions: —
Floor Type: —
Dimensions: —
Floor Type: —
Full Bathrooms: 2
Bathroom Amenities: —
Bathroom in Basement: —
Rooms: —
Basement Description: Unfinished
Other Specifics
| 2 | |
| — | |
| — | |
| — | |
| — | |
| 32 X 162 | |
| — | |
| — | |
| — | |
| — | |
| Not in DB | |
| — | |
| — | |
| — | |
| — |
Tax History
| Year | Property Taxes |
|---|---|
| 2015 | $6,498 |
| 2024 | $9,498 |
Contact Agent
Nearby Similar Homes
Nearby Sold Comparables
Contact Agent
Listing Provided By
Fulton Grace Realty

