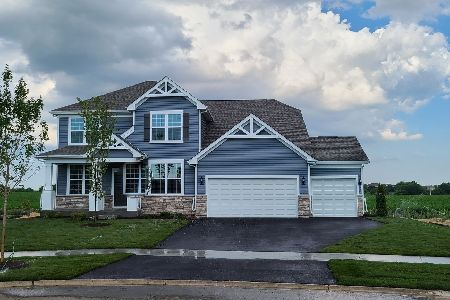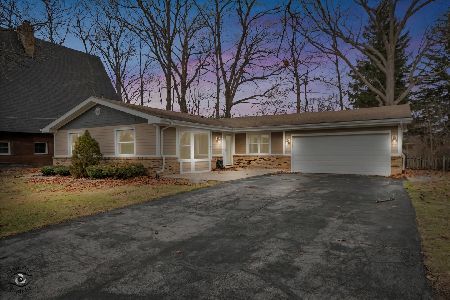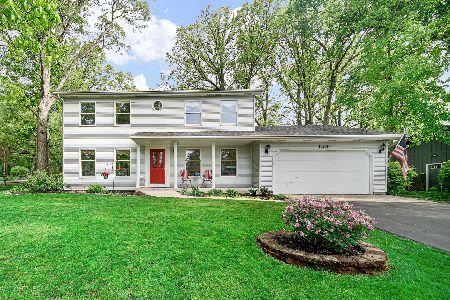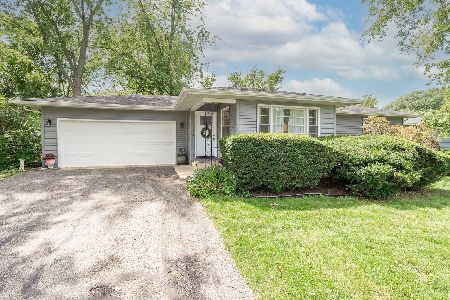1206 Elm Drive, New Lenox, Illinois 60451
$229,000
|
Sold
|
|
| Status: | Closed |
| Sqft: | 1,400 |
| Cost/Sqft: | $171 |
| Beds: | 3 |
| Baths: | 2 |
| Year Built: | 1957 |
| Property Taxes: | $4,289 |
| Days On Market: | 1858 |
| Lot Size: | 0,34 |
Description
Rare ranch with a large lot on the north side of New Lenox. Professional photos are being taken and added to the listing soon. The estate and original owners had this home custom built in the late 50s. There is a huge 25x14' living room, a great sized kitchen and dining room, plus the 3 bedrooms are generously sized. The original hardwood floors are underneath the carpeting in the living room and the bedrooms. Along with the 2 car attached garage, there is a small 1 car garage in the backyard with electric. The full basement is partially finished with a bar area plus a half bath. The Hot Water Heater is only 2 years old and the furnace had a new heat exchanger put in in 2015, and a new sump pump.The windows are newer with white clad, so the exterior is maintenance free. This is a very solid built home that just needs a little updating to a buyer's liking. With all that - this home and property has so much to offer, it is a great find.
Property Specifics
| Single Family | |
| — | |
| Ranch | |
| 1957 | |
| Full | |
| — | |
| No | |
| 0.34 |
| Will | |
| — | |
| — / Not Applicable | |
| None | |
| Lake Michigan,Public | |
| Public Sewer | |
| 10979195 | |
| 1508094070020000 |
Nearby Schools
| NAME: | DISTRICT: | DISTANCE: | |
|---|---|---|---|
|
Grade School
Oster-oakview Middle School |
122 | — | |
|
Middle School
Liberty Junior High School |
122 | Not in DB | |
|
High School
Lincoln-way Central High School |
210 | Not in DB | |
Property History
| DATE: | EVENT: | PRICE: | SOURCE: |
|---|---|---|---|
| 19 Mar, 2021 | Sold | $229,000 | MRED MLS |
| 13 Feb, 2021 | Under contract | $239,000 | MRED MLS |
| 25 Jan, 2021 | Listed for sale | $239,000 | MRED MLS |
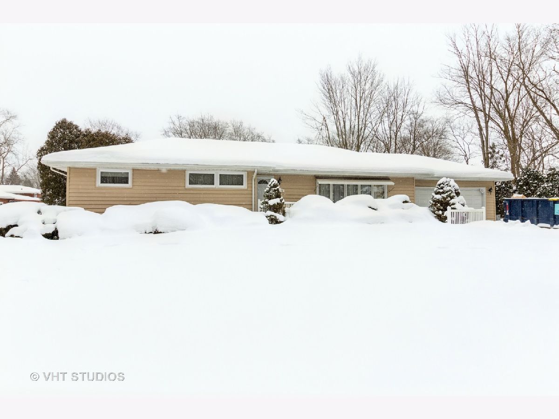
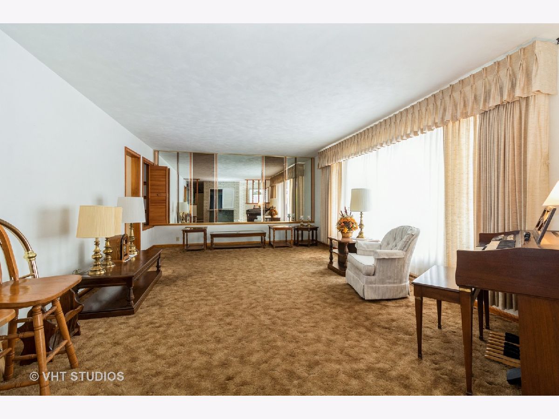
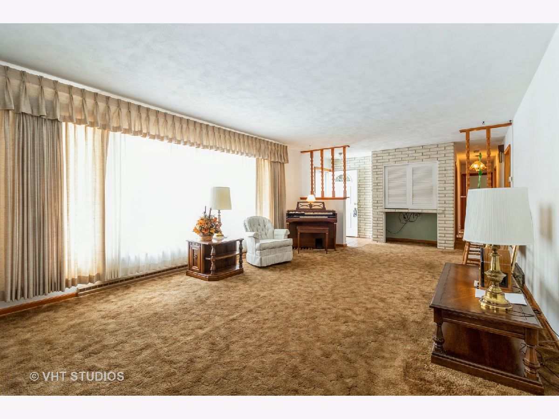
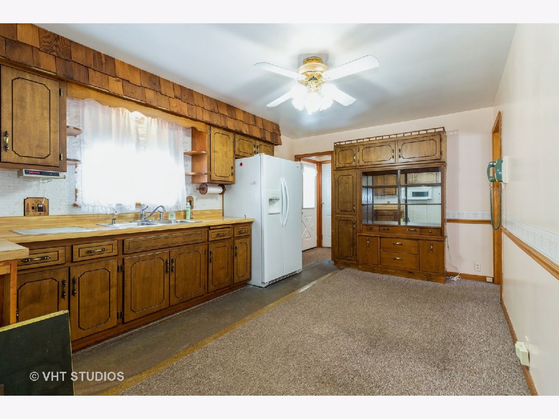
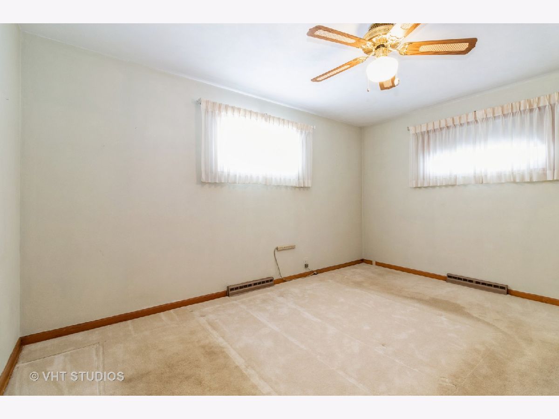
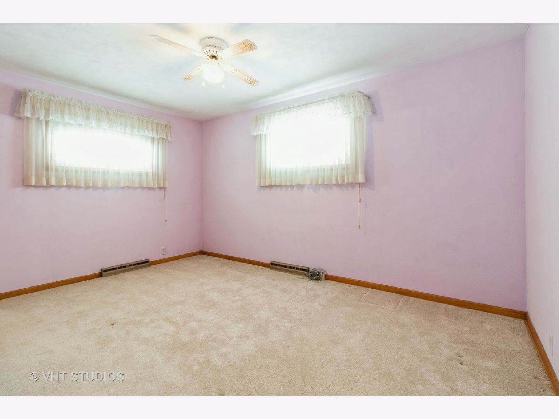
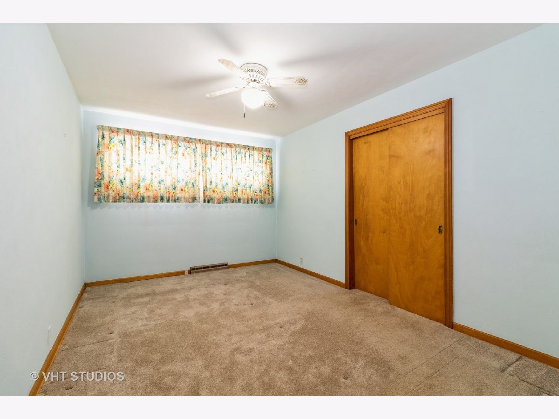
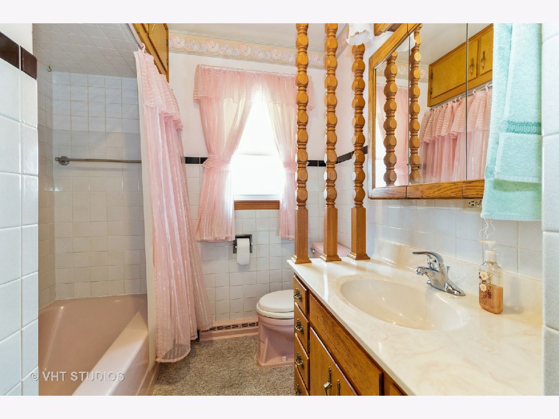
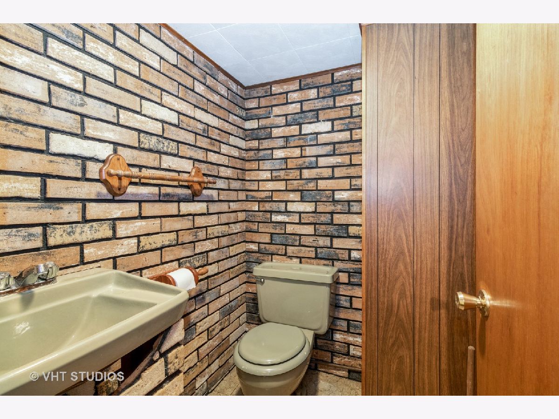
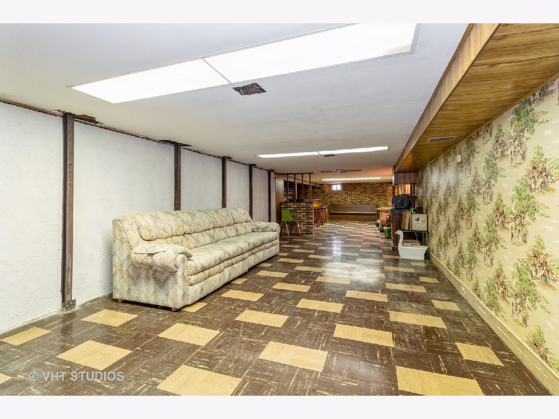
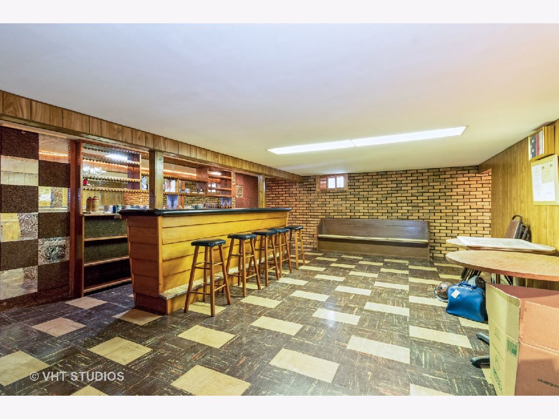
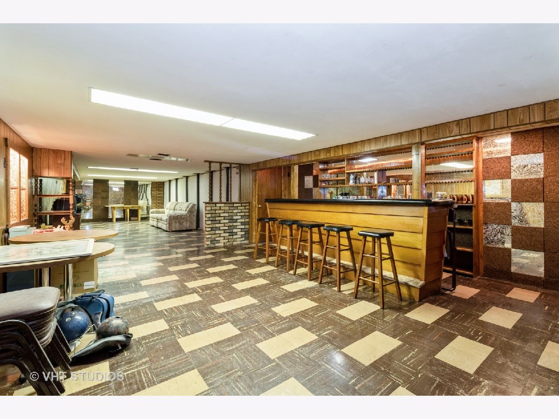
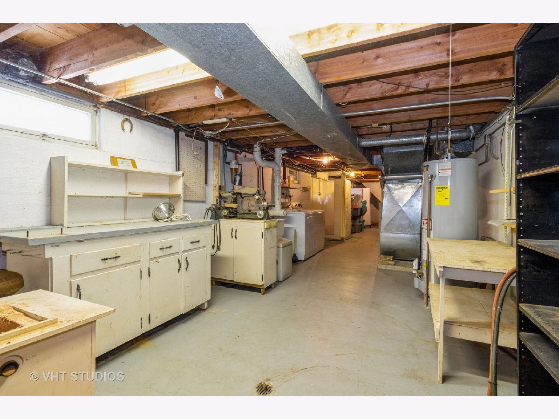
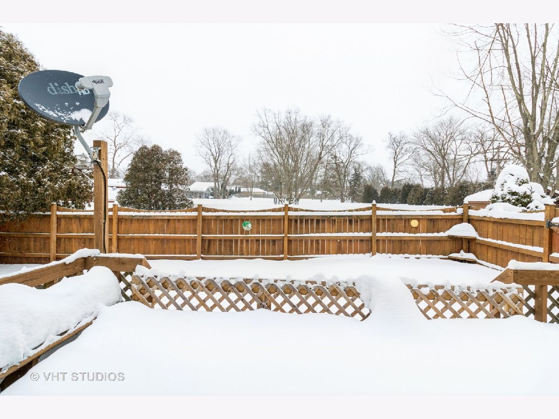
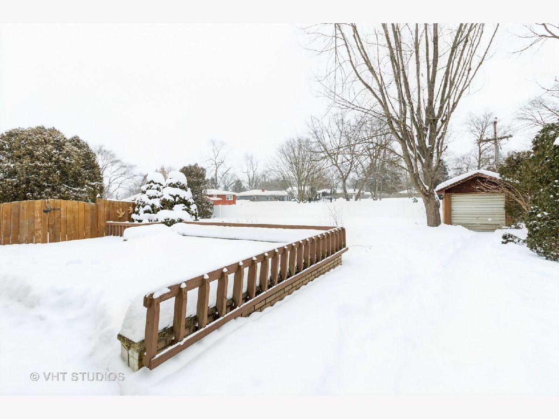
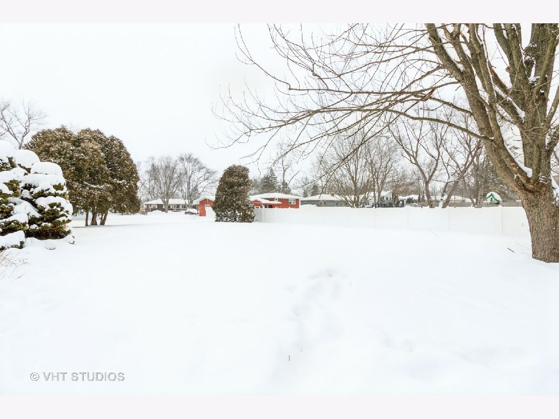
Room Specifics
Total Bedrooms: 3
Bedrooms Above Ground: 3
Bedrooms Below Ground: 0
Dimensions: —
Floor Type: Carpet
Dimensions: —
Floor Type: Carpet
Full Bathrooms: 2
Bathroom Amenities: —
Bathroom in Basement: 1
Rooms: Foyer,Storage
Basement Description: Partially Finished,Rec/Family Area
Other Specifics
| 3 | |
| — | |
| Asphalt | |
| — | |
| — | |
| 15026 | |
| Pull Down Stair | |
| None | |
| — | |
| Range, Microwave, Refrigerator, Washer, Dryer | |
| Not in DB | |
| Street Lights, Street Paved | |
| — | |
| — | |
| — |
Tax History
| Year | Property Taxes |
|---|---|
| 2021 | $4,289 |
Contact Agent
Nearby Similar Homes
Nearby Sold Comparables
Contact Agent
Listing Provided By
Baird & Warner

