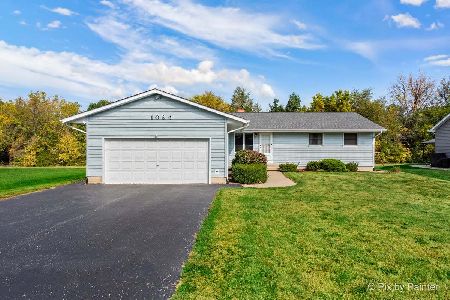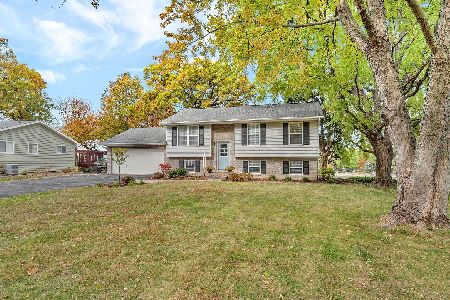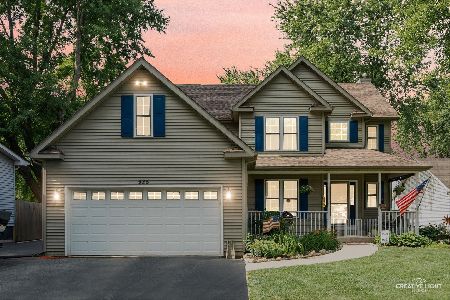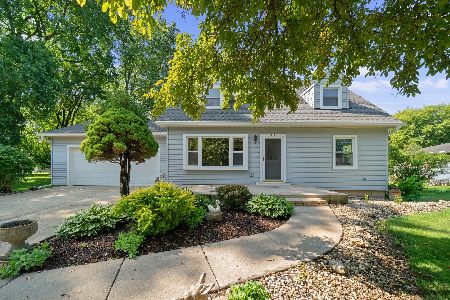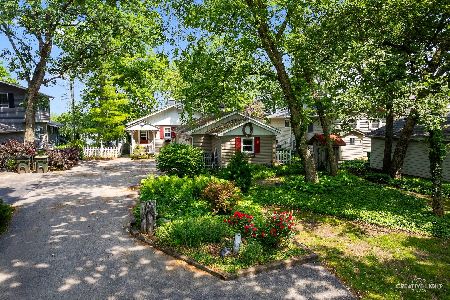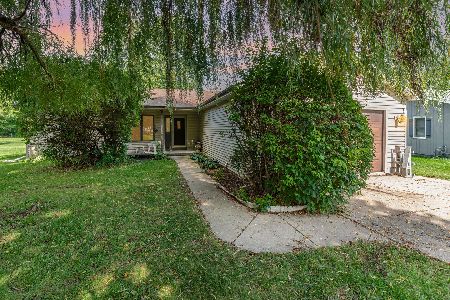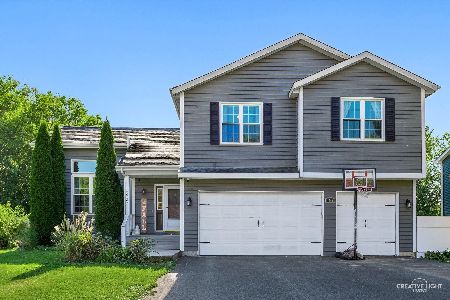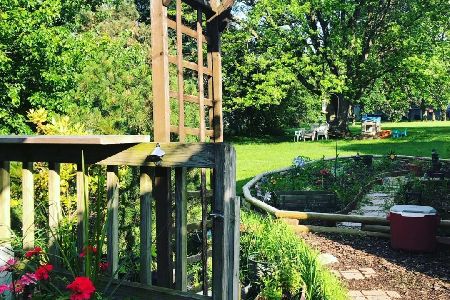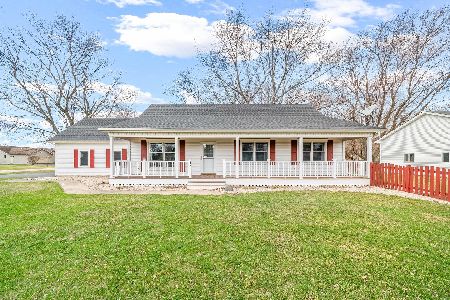1206 Holiday Drive, Lake Holiday, Illinois 60552
$230,000
|
Sold
|
|
| Status: | Closed |
| Sqft: | 2,330 |
| Cost/Sqft: | $103 |
| Beds: | 4 |
| Baths: | 4 |
| Year Built: | 1995 |
| Property Taxes: | $4,319 |
| Days On Market: | 3746 |
| Lot Size: | 0,42 |
Description
Wow, this is a great home with a lot of space both inside and out!! 4 bedrooms and 3 1/2 baths with full finished basement. Oversized 3 car garage*Great outdoor space with deck and above ground pool*Next to green area! Current owners have done a lot of updating including: New C/A and furnace 2012, 50 gallon WH, kitchen was redone in 2005, roof and skylights replaced in 2010, exterior painted in 2013, updated master bath. Kitchen opens up to spacious family room with fireplace. Finished basement offers 4th bedroom with private bath, rec room and exercise room. Partially fenced yard with separate dog run area. Nothing to do but move in and enjoy. Owner willing to give a $500 credit to stretch carpet. New water line installed from house to street. Enjoy the many amenities that Lake Holiday offers!
Property Specifics
| Single Family | |
| — | |
| — | |
| 1995 | |
| Full,English | |
| — | |
| No | |
| 0.42 |
| La Salle | |
| — | |
| 900 / Annual | |
| Scavenger,Lake Rights | |
| Private | |
| Septic-Private | |
| 09000830 | |
| 0504204001 |
Nearby Schools
| NAME: | DISTRICT: | DISTANCE: | |
|---|---|---|---|
|
Grade School
James R Wood Elementary School |
432 | — | |
|
Middle School
Somonauk Middle School |
432 | Not in DB | |
|
High School
Somonauk High School |
432 | Not in DB | |
Property History
| DATE: | EVENT: | PRICE: | SOURCE: |
|---|---|---|---|
| 30 Oct, 2015 | Sold | $230,000 | MRED MLS |
| 8 Sep, 2015 | Under contract | $239,000 | MRED MLS |
| 3 Aug, 2015 | Listed for sale | $239,000 | MRED MLS |
| 26 Nov, 2024 | Sold | $405,000 | MRED MLS |
| 22 Oct, 2024 | Under contract | $435,000 | MRED MLS |
| — | Last price change | $449,900 | MRED MLS |
| 11 Oct, 2024 | Listed for sale | $449,900 | MRED MLS |
Room Specifics
Total Bedrooms: 4
Bedrooms Above Ground: 4
Bedrooms Below Ground: 0
Dimensions: —
Floor Type: Carpet
Dimensions: —
Floor Type: Carpet
Dimensions: —
Floor Type: Wood Laminate
Full Bathrooms: 4
Bathroom Amenities: Whirlpool,Separate Shower,Double Sink
Bathroom in Basement: 1
Rooms: Eating Area,Exercise Room,Recreation Room
Basement Description: Finished
Other Specifics
| 3 | |
| Concrete Perimeter | |
| Asphalt | |
| Deck, Above Ground Pool, Storms/Screens | |
| Fenced Yard,Irregular Lot,Park Adjacent,Water Rights | |
| IRREGULAR | |
| — | |
| Full | |
| Vaulted/Cathedral Ceilings, Skylight(s), First Floor Laundry | |
| Range, Microwave, Dishwasher, Refrigerator, Washer, Dryer, Disposal | |
| Not in DB | |
| Dock, Water Rights, Street Lights, Street Paved | |
| — | |
| — | |
| Wood Burning, Gas Log |
Tax History
| Year | Property Taxes |
|---|---|
| 2015 | $4,319 |
| 2024 | $6,507 |
Contact Agent
Nearby Similar Homes
Nearby Sold Comparables
Contact Agent
Listing Provided By
Coldwell Banker The Real Estate Group

