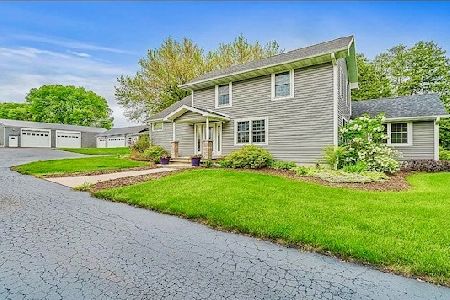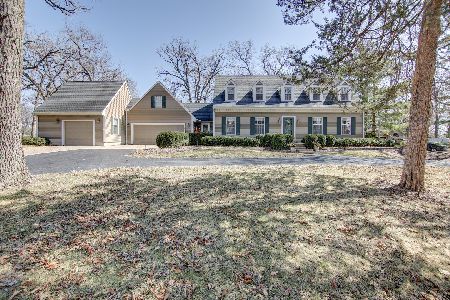1206 Mineral Springs Road, Sterling, Illinois 61081
$268,500
|
Sold
|
|
| Status: | Closed |
| Sqft: | 1,977 |
| Cost/Sqft: | $139 |
| Beds: | 3 |
| Baths: | 3 |
| Year Built: | 1987 |
| Property Taxes: | $6,134 |
| Days On Market: | 2340 |
| Lot Size: | 0,56 |
Description
Stunning Cape Cod-style home with park like setting just seconds from Sinnissippi Park. Pride of ownership really shines throughout this home. New ceramic tile flooring kitchen and dining area. Kitchen cabinets with granite countertops, new top of the line appliances with matte finish and large, walk-in pantry. Main floor family room with beamed ceiling, wood burning fireplace with gas starter and built in bookcase. Open staircase in foyer. Master bedroom suite has walk-in closet and private bathroom. Master bathroom has double sinks and tiled, walk in shower. Six panel doors and solid wood trim throughout. Pella windows throughout the home. Crown molding in living room and dining room. Furnace and A/C updated in 2008. Circle driveway, large corner lot and professional landscaping. Extra parcel to west of home included for this price (1.479 acres). Radon system in place (See associated docs) and iron curtain system.
Property Specifics
| Single Family | |
| — | |
| Cape Cod | |
| 1987 | |
| Full | |
| — | |
| No | |
| 0.56 |
| Whiteside | |
| — | |
| 200 / Annual | |
| Snow Removal,Other | |
| Private Well | |
| Septic-Private | |
| 10479472 | |
| 11232020010000 |
Property History
| DATE: | EVENT: | PRICE: | SOURCE: |
|---|---|---|---|
| 17 Sep, 2019 | Sold | $268,500 | MRED MLS |
| 13 Aug, 2019 | Under contract | $274,000 | MRED MLS |
| 8 Aug, 2019 | Listed for sale | $274,000 | MRED MLS |
| 20 May, 2022 | Sold | $318,000 | MRED MLS |
| 28 Mar, 2022 | Under contract | $314,900 | MRED MLS |
| 22 Mar, 2022 | Listed for sale | $314,900 | MRED MLS |
Room Specifics
Total Bedrooms: 3
Bedrooms Above Ground: 3
Bedrooms Below Ground: 0
Dimensions: —
Floor Type: Carpet
Dimensions: —
Floor Type: Carpet
Full Bathrooms: 3
Bathroom Amenities: Whirlpool,Separate Shower
Bathroom in Basement: 0
Rooms: Eating Area,Recreation Room,Game Room,Foyer
Basement Description: Partially Finished
Other Specifics
| 3 | |
| Concrete Perimeter | |
| Asphalt,Concrete | |
| Patio | |
| — | |
| 13X100X50X50X26.4X143.4X25 | |
| — | |
| Full | |
| Hardwood Floors, First Floor Bedroom, First Floor Laundry, Walk-In Closet(s) | |
| Range, Dishwasher, Refrigerator | |
| Not in DB | |
| — | |
| — | |
| — | |
| Wood Burning, Gas Starter |
Tax History
| Year | Property Taxes |
|---|---|
| 2019 | $6,134 |
| 2022 | $6,994 |
Contact Agent
Contact Agent
Listing Provided By
Re/Max Sauk Valley





