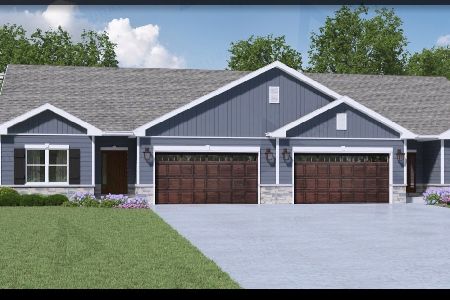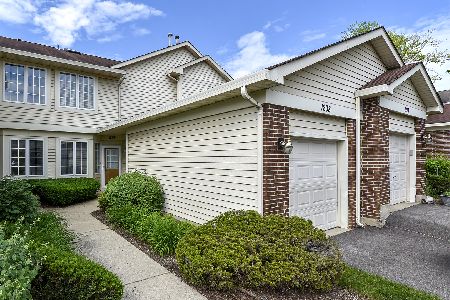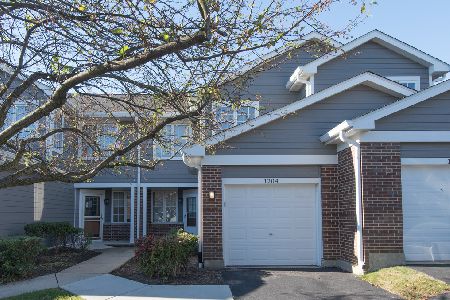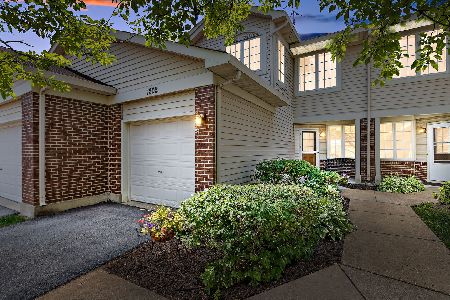1206 Parkside Drive, Palatine, Illinois 60067
$261,500
|
Sold
|
|
| Status: | Closed |
| Sqft: | 0 |
| Cost/Sqft: | — |
| Beds: | 3 |
| Baths: | 3 |
| Year Built: | — |
| Property Taxes: | $5,188 |
| Days On Market: | 1718 |
| Lot Size: | 0,00 |
Description
Move right into this amazing townhome. This newly updated spacious, centrally located, sunny 3 bedroom/2.1 bath features a fireplace, eat-in kitchen, vaulted ceilings, ceiling fan, new light fixtures, laundry room and a private patio. The eat in kitchen has quartz countertops, white cabinets and stainless steel appliances. The large master bath has a jacuzzi tub and separate shower. Pleasant Hill, Plum Grove Jr Hi and Fremd High School. Minutes away from Harper College. Birchwood Park etc. Agent owned/interest.
Property Specifics
| Condos/Townhomes | |
| 2 | |
| — | |
| — | |
| None | |
| — | |
| No | |
| — |
| Cook | |
| Parkside On The Green | |
| 250 / Monthly | |
| Insurance,Exterior Maintenance,Lawn Care,Scavenger,Snow Removal | |
| Lake Michigan | |
| Public Sewer | |
| 11083803 | |
| 02271111171156 |
Nearby Schools
| NAME: | DISTRICT: | DISTANCE: | |
|---|---|---|---|
|
Grade School
Pleasant Hill Elementary School |
15 | — | |
|
Middle School
Plum Grove Junior High School |
15 | Not in DB | |
|
High School
Wm Fremd High School |
211 | Not in DB | |
Property History
| DATE: | EVENT: | PRICE: | SOURCE: |
|---|---|---|---|
| 8 Oct, 2019 | Sold | $248,000 | MRED MLS |
| 24 Sep, 2019 | Under contract | $255,000 | MRED MLS |
| — | Last price change | $260,000 | MRED MLS |
| 8 Jul, 2019 | Listed for sale | $260,000 | MRED MLS |
| 3 Jun, 2020 | Under contract | $0 | MRED MLS |
| 13 Mar, 2020 | Listed for sale | $0 | MRED MLS |
| 9 Sep, 2021 | Sold | $261,500 | MRED MLS |
| 13 Jul, 2021 | Under contract | $279,000 | MRED MLS |
| — | Last price change | $287,000 | MRED MLS |
| 11 May, 2021 | Listed for sale | $300,000 | MRED MLS |
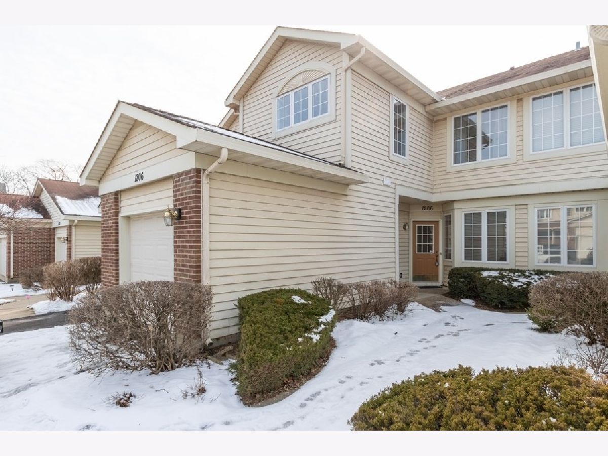
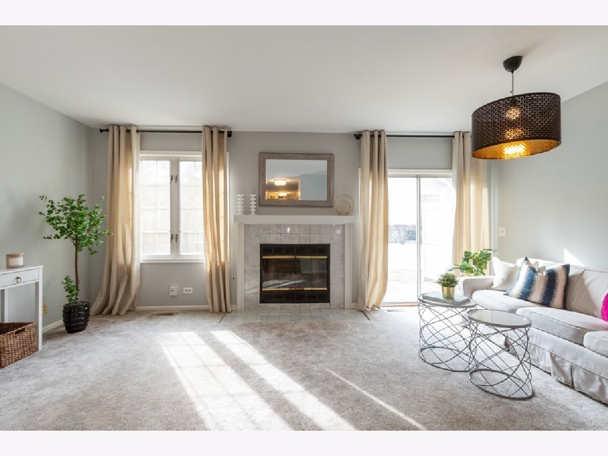
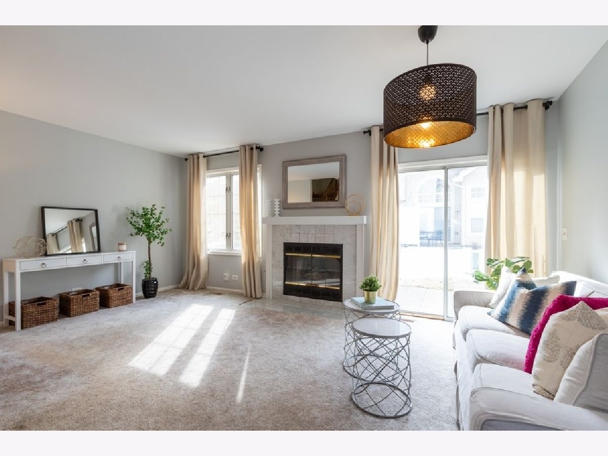
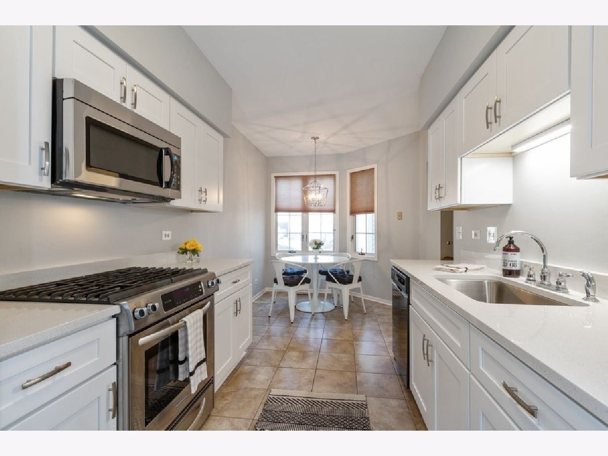
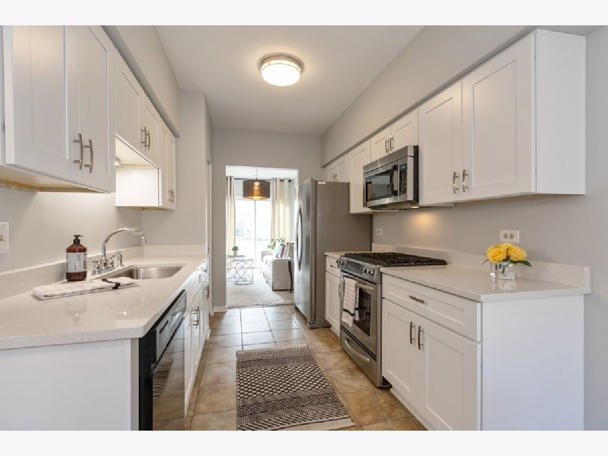
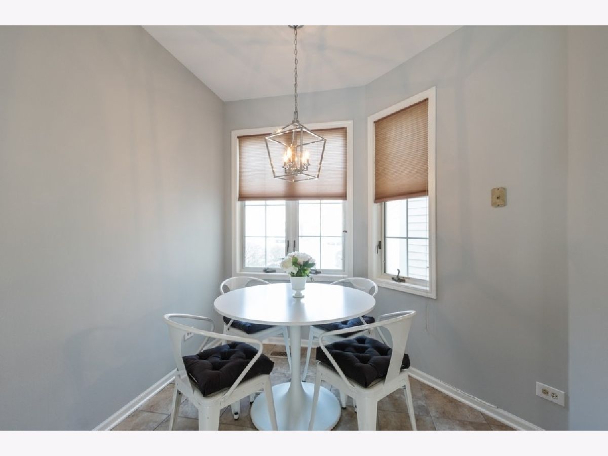
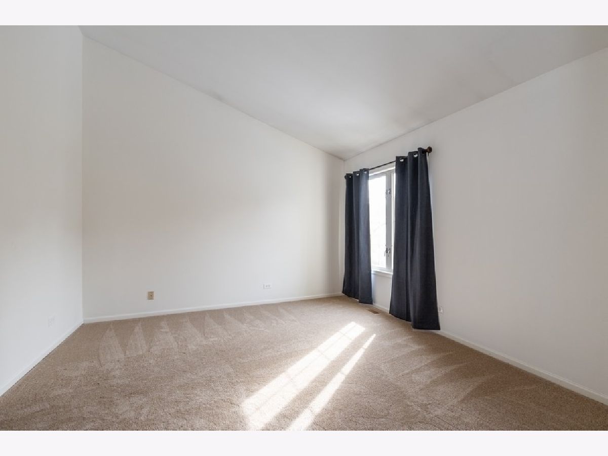
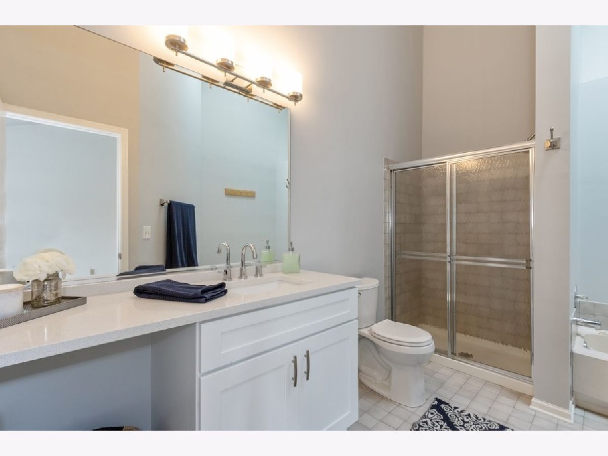
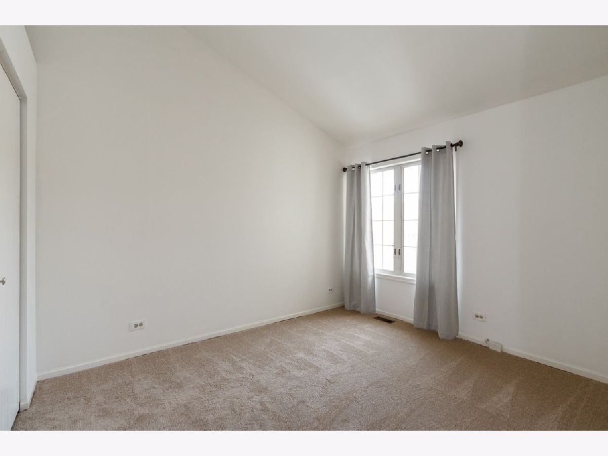
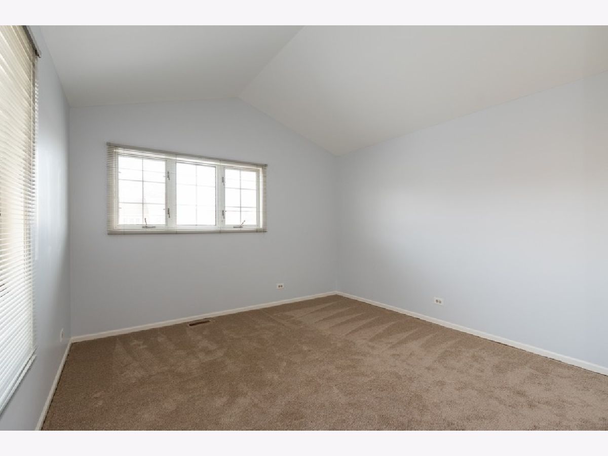
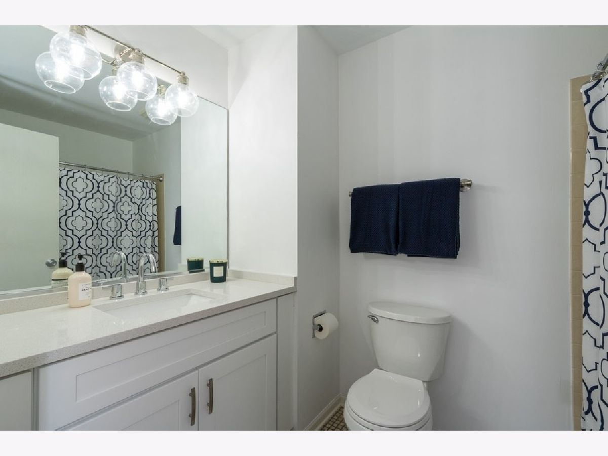
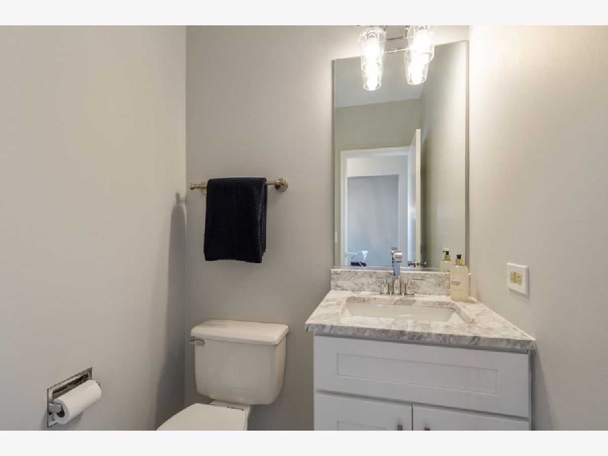
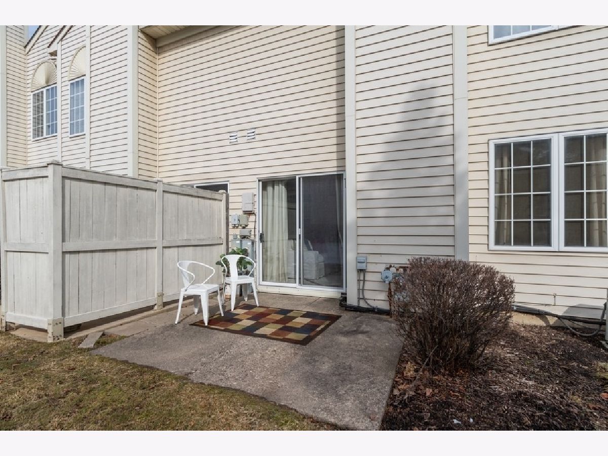
Room Specifics
Total Bedrooms: 3
Bedrooms Above Ground: 3
Bedrooms Below Ground: 0
Dimensions: —
Floor Type: Carpet
Dimensions: —
Floor Type: Carpet
Full Bathrooms: 3
Bathroom Amenities: Separate Shower,Soaking Tub
Bathroom in Basement: 0
Rooms: Breakfast Room
Basement Description: None
Other Specifics
| 1 | |
| Concrete Perimeter | |
| Asphalt | |
| Patio | |
| Common Grounds,Landscaped,Mature Trees | |
| CONDO | |
| — | |
| Full | |
| Vaulted/Cathedral Ceilings, Skylight(s), Hardwood Floors, First Floor Laundry, Storage, Walk-In Closet(s) | |
| Range, Microwave, Dishwasher, Refrigerator, Freezer | |
| Not in DB | |
| — | |
| — | |
| — | |
| Wood Burning, Gas Log, Gas Starter |
Tax History
| Year | Property Taxes |
|---|---|
| 2019 | $5,109 |
| 2021 | $5,188 |
Contact Agent
Nearby Sold Comparables
Contact Agent
Listing Provided By
@properties

